
- Michaela Aden, ABR,MRP,PSA,REALTOR ®,e-PRO
- Premier Realty Group
- Mobile: 210.859.3251
- Mobile: 210.859.3251
- Mobile: 210.859.3251
- michaela3251@gmail.com
Property Photos
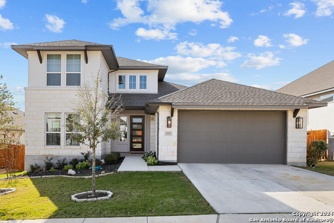

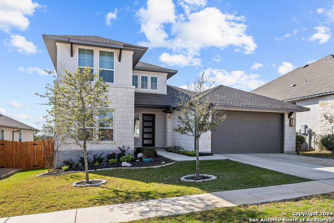
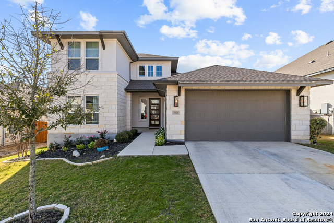
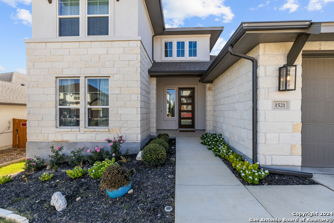
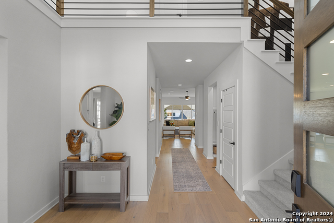
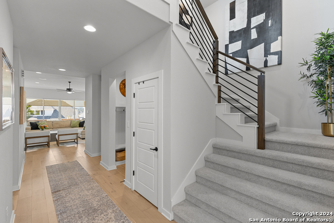
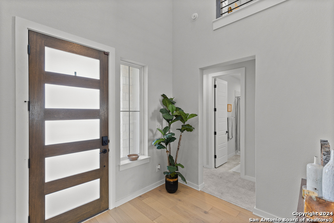
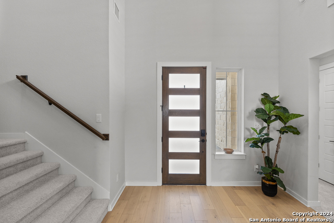
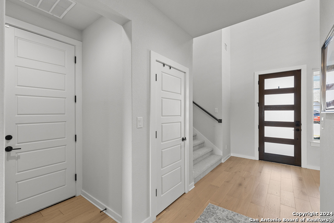
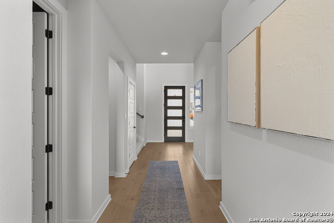
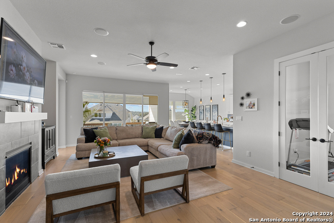
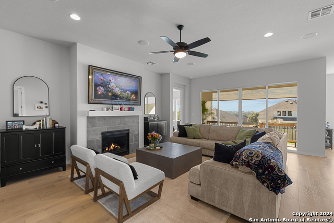
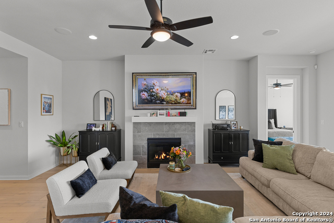
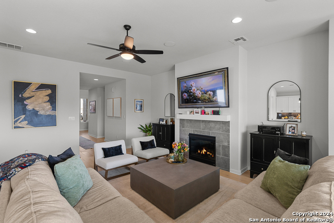
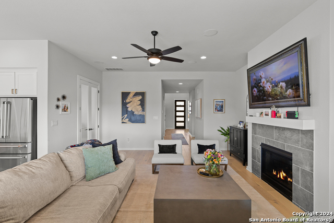
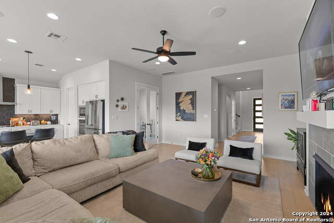
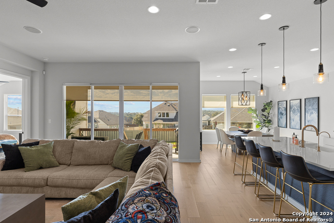
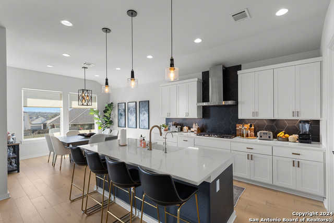
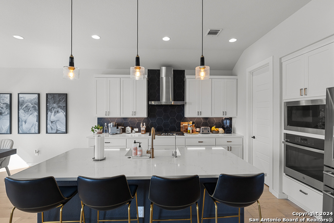
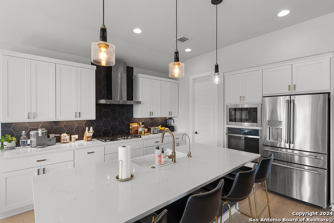
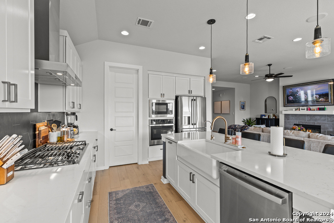
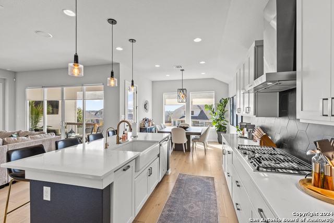
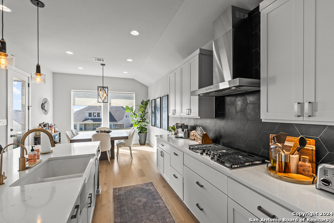
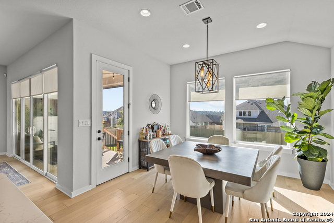
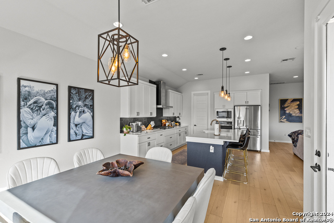
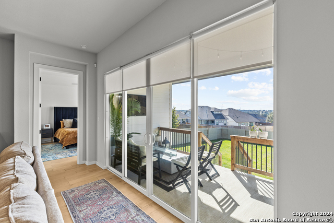

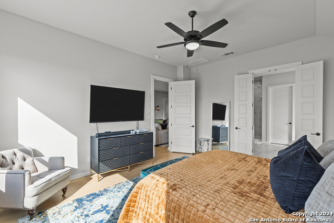
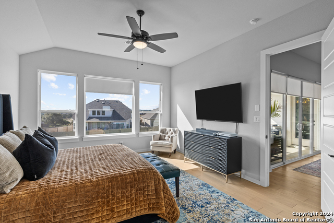
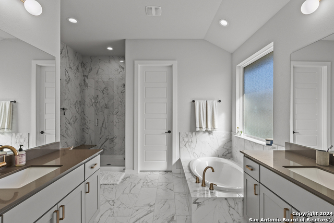
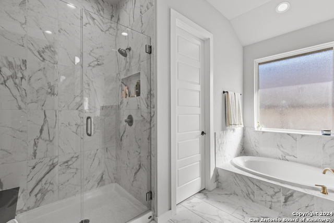
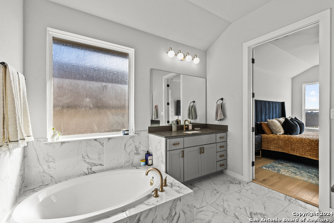
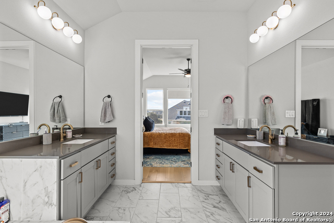
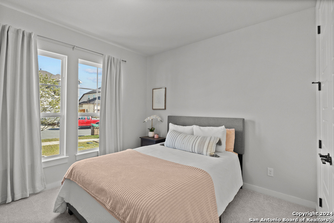
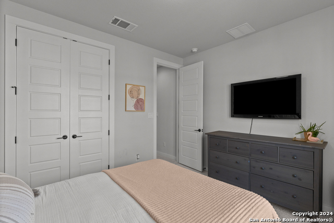
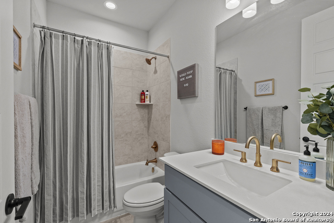
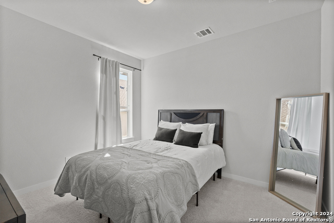
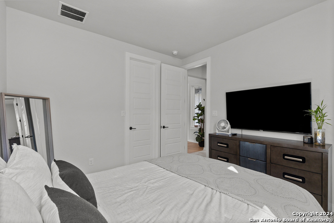
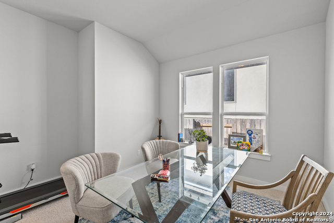
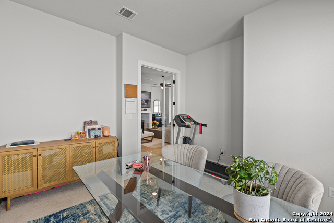
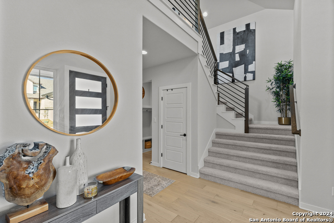
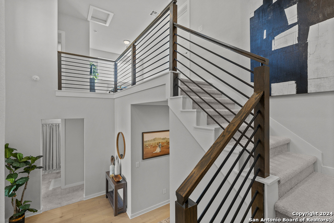
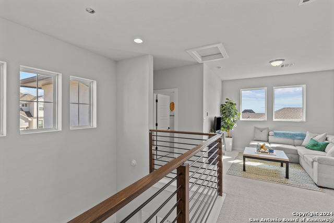
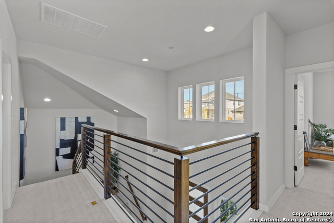
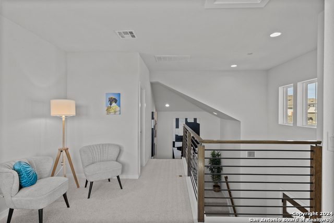
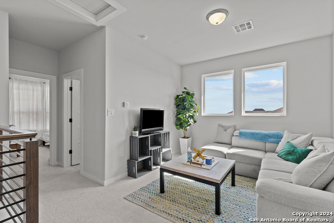
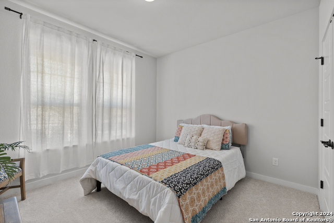
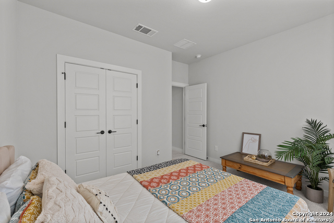
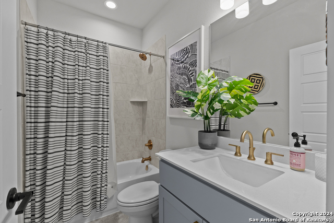
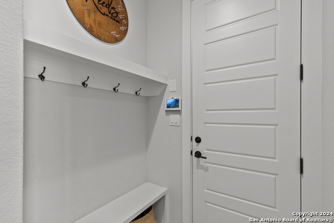
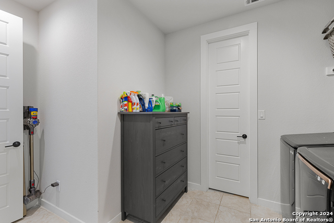
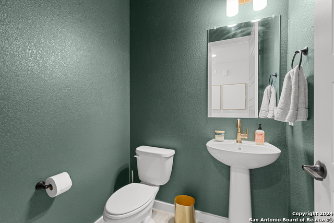
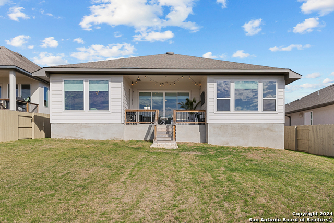

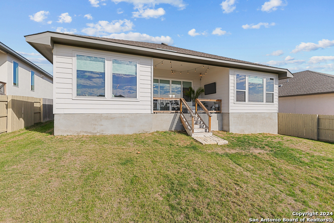
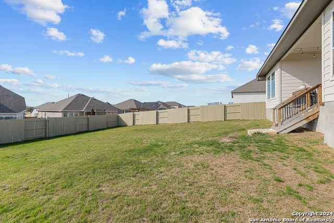
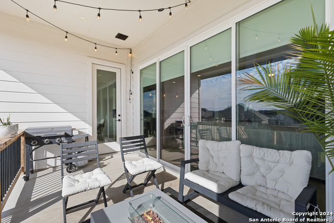
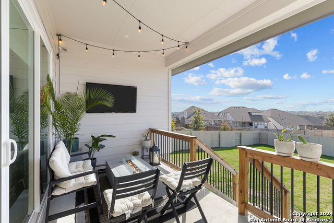
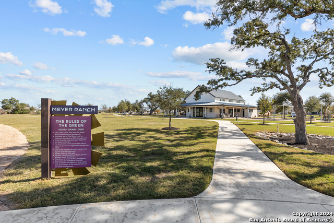
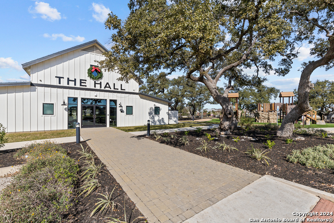
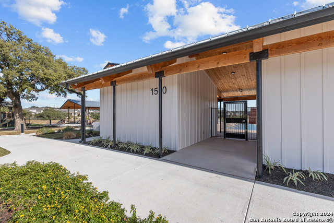
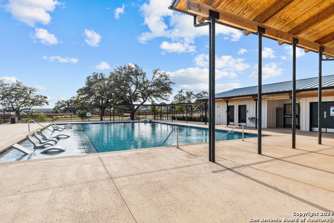
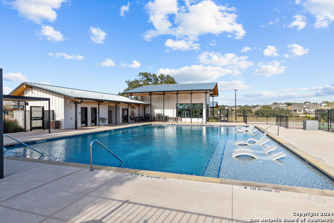
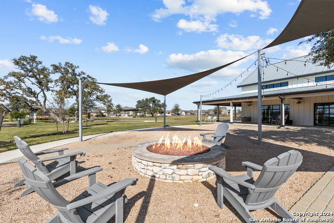
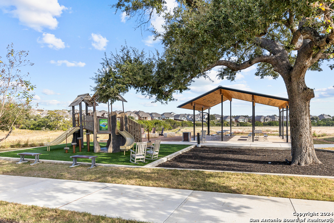
- MLS#: 1826779 ( Single Residential )
- Street Address: 1521 Escarpment
- Viewed: 153
- Price: $569,500
- Price sqft: $203
- Waterfront: No
- Year Built: 2021
- Bldg sqft: 2802
- Bedrooms: 4
- Total Baths: 4
- Full Baths: 3
- 1/2 Baths: 1
- Garage / Parking Spaces: 3
- Days On Market: 220
- Additional Information
- County: COMAL
- City: New Braunfels
- Zipcode: 78132
- Subdivision: Meyer Ranch
- District: Comal
- Elementary School: Bill Brown
- Middle School: Smiton Valley
- High School: Smiton Valley
- Provided by: eXp Realty
- Contact: Dayton Schrader
- (210) 757-9785

- DMCA Notice
-
DescriptionDiscover this beautiful home that blends modern luxury with inviting charm! This 4 bedroom, 3.5 bathroom retreat is perfectly situated in the heart of New Braunfels, offering an ideal mix of relaxation and convenience. Step inside to find an open concept design filled with warmth and elegance, showcasing upgrades throughout. The living room is the centerpiece of the home, bathed in natural light from expansive windows that perfectly showcase its soaring ceilings, stunning fireplace, and built in speakers for an immersive entertainment experience. The chef inspired kitchen is a dream, featuring a spacious island, built in stainless steel appliances, gas cooking, and high end finishes that make meal preparation a delight. The primary suite on the main floor is a tranquil escape, complete with a sitting area and a spa like ensuite bathroom boasting double vanities, a soaking tub, and a separate walk in shower. Upstairs, you'll find a versatile loft space, perfect for a playroom, home office, or media lounge. Hardwood floors extend throughout the home, adding warmth and style, while thoughtful details like custom lighting and modern fixtures elevate every space. Step outside to the covered back patio, an entertainer's dream and a peaceful spot to enjoy quiet mornings or Texas sunsets. The oversized 3 car garage ensures space for vehicles and storage alike. Beyond the home, the neighborhood offers a wealth of amenities to elevate your lifestyle. Enjoy access to a clubhouse, a sparkling pool, a fully equipped gym, and scenic trails perfect for morning jogs or evening strolls. For fun filled family days, the community includes two playgrounds, a splash pad, and even a mini putt putt green. Pet owners will love the dedicated dog park, ensuring every member of the family is cared for. Thoughtfully designed with natural light, modern upgrades, and luxurious touches throughout, this home is truly a welcoming sanctuary. Conveniently located near top rated schools, local shops, parks, and the vibrant attractions of downtown New Braunfels, it offers everything you need to enjoy life to the fullest.
Features
Possible Terms
- Conventional
- FHA
- VA
- Cash
Air Conditioning
- One Central
Builder Name
- Unknown
Construction
- Pre-Owned
Contract
- Exclusive Right To Sell
Days On Market
- 217
Dom
- 217
Elementary School
- Bill Brown
Exterior Features
- Brick
- Stucco
- Siding
Fireplace
- One
- Living Room
Floor
- Carpeting
- Wood
Foundation
- Slab
Garage Parking
- Three Car Garage
Heating
- Central
Heating Fuel
- Electric
High School
- Smithson Valley
Home Owners Association Fee
- 600
Home Owners Association Frequency
- Annually
Home Owners Association Mandatory
- Mandatory
Home Owners Association Name
- KITH MANAGMENT
Inclusions
- Ceiling Fans
- Washer Connection
- Dryer Connection
- Gas Cooking
Instdir
- From state Hwy 46 turn on S Cranes Mill rd left on Meyer ranch rd left on Folk Victorian rd right on Escarpment rd
Interior Features
- One Living Area
- Breakfast Bar
Kitchen Length
- 12
Legal Desc Lot
- 97
Legal Description
- MEYER RANCH 6
- LOT 97
Middle School
- Smithson Valley
Multiple HOA
- No
Neighborhood Amenities
- Pool
- Clubhouse
- Park/Playground
- Jogging Trails
- Other - See Remarks
Occupancy
- Owner
Owner Lrealreb
- No
Ph To Show
- 2102222227
Possession
- Closing/Funding
Property Type
- Single Residential
Roof
- Composition
School District
- Comal
Source Sqft
- Appsl Dist
Style
- Two Story
Views
- 153
Virtual Tour Url
- https://www.zillow.com/view-imx/0d29afa7-b696-485b-ba4a-8aa2f0cb8542?setAttribution=mls&wl=true&initialViewType=pano&utm_source=dashboard
Water/Sewer
- City
Window Coverings
- Some Remain
Year Built
- 2021
Property Location and Similar Properties


