
- Michaela Aden, ABR,MRP,PSA,REALTOR ®,e-PRO
- Premier Realty Group
- Mobile: 210.859.3251
- Mobile: 210.859.3251
- Mobile: 210.859.3251
- michaela3251@gmail.com
Property Photos
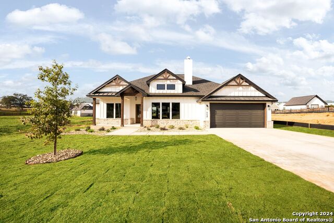

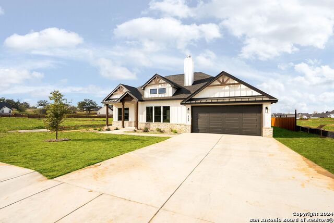
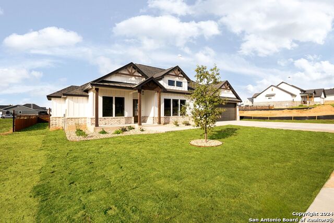
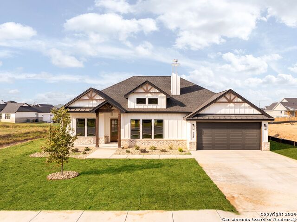
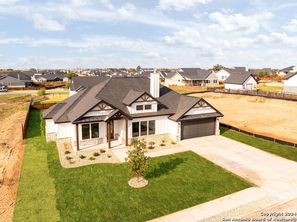
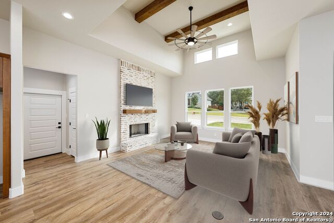
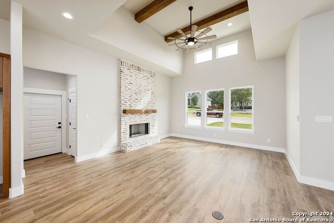
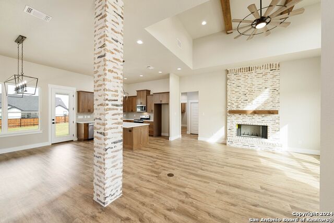
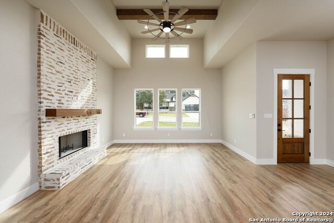
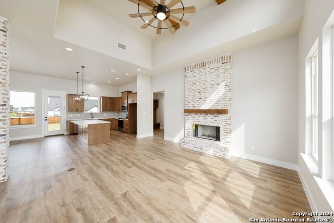
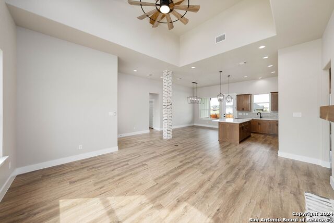
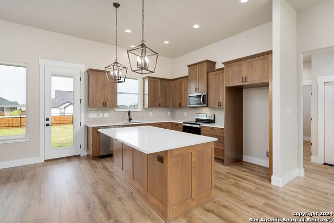
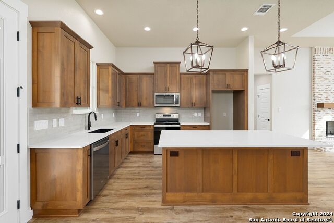
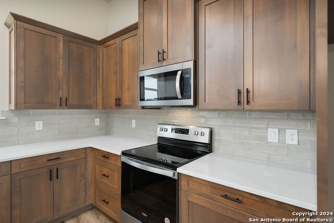
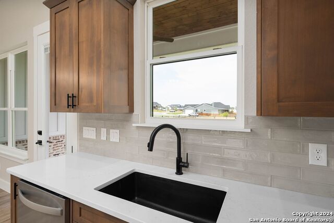
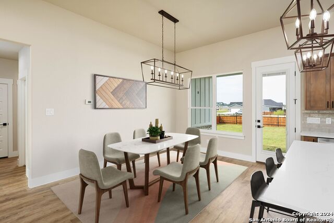
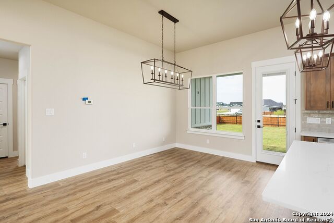
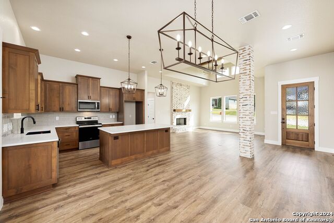
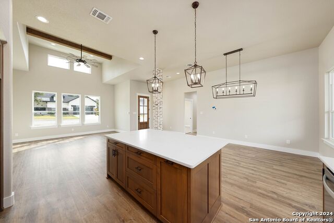
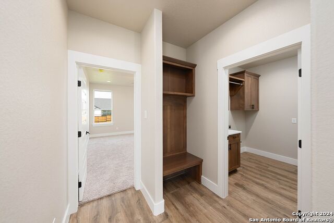
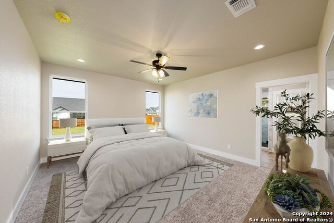
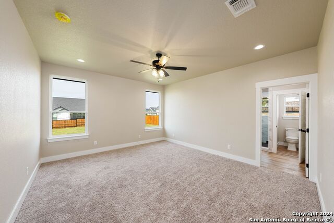
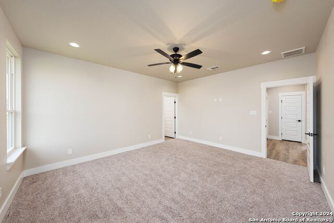
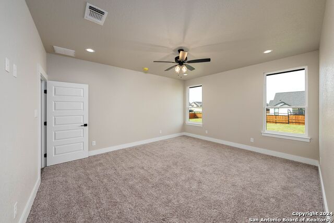
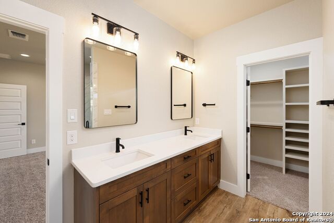
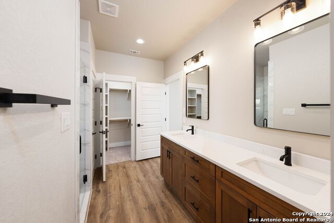
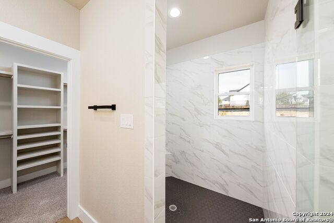
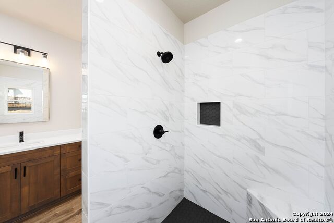
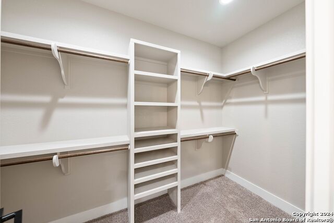
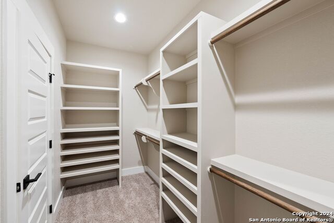
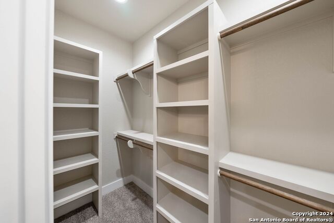
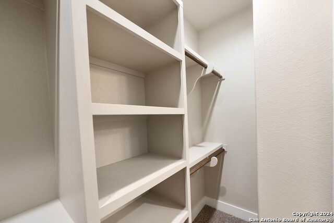
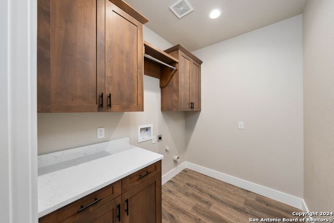
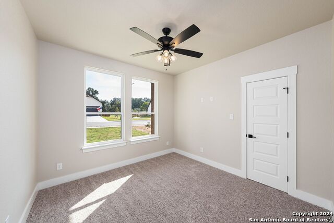
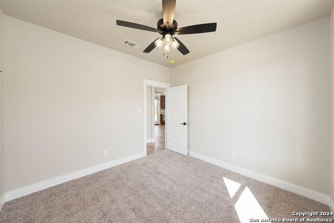
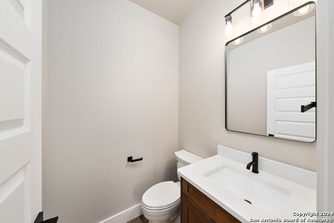
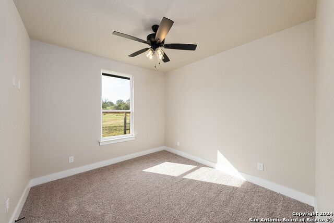
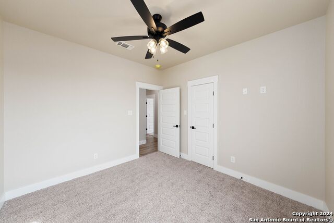
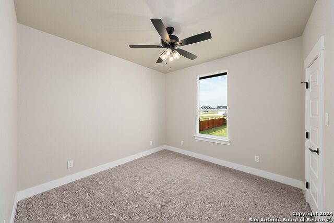
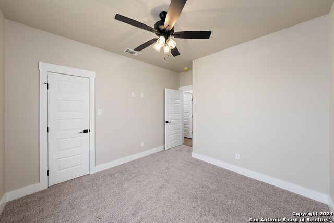
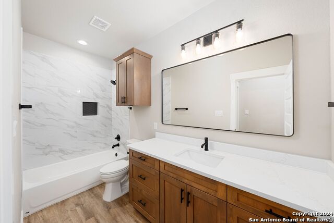
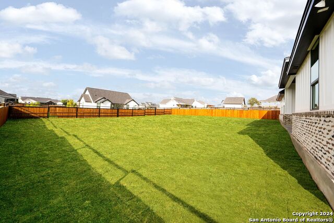
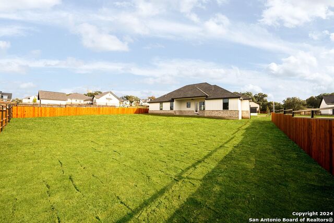
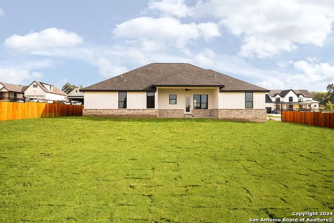
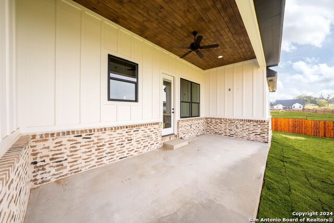
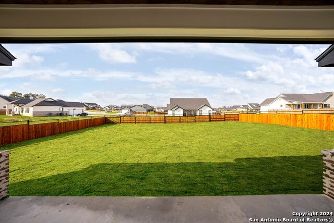

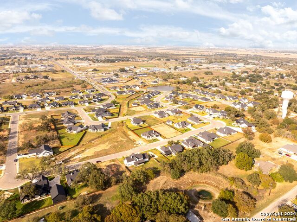
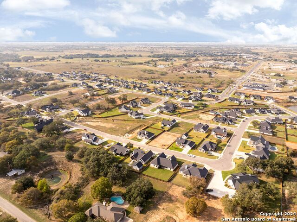
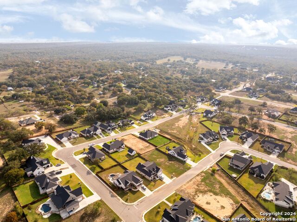
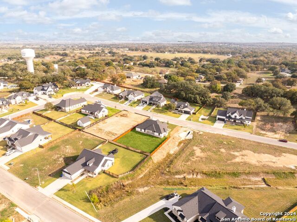
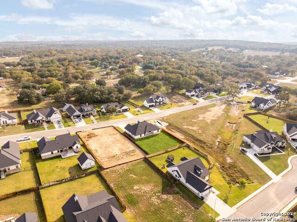
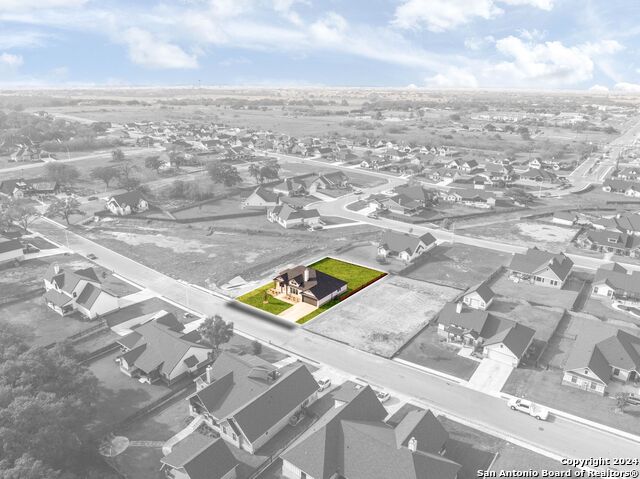
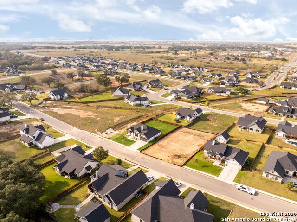
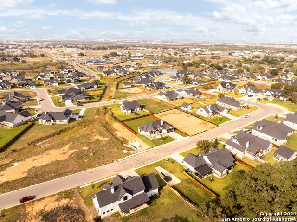
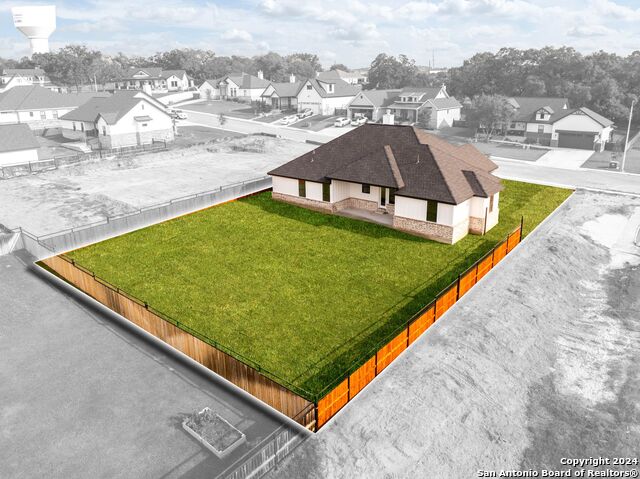
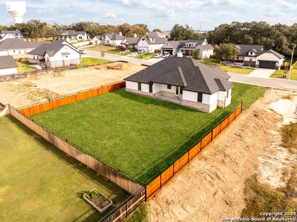
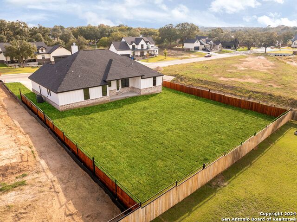
- MLS#: 1826716 ( Single Residential )
- Street Address: 112 Bayberry Ct
- Viewed: 34
- Price: $529,900
- Price sqft: $256
- Waterfront: No
- Year Built: 2024
- Bldg sqft: 2069
- Bedrooms: 4
- Total Baths: 3
- Full Baths: 2
- 1/2 Baths: 1
- Garage / Parking Spaces: 2
- Days On Market: 34
- Additional Information
- County: WILSON
- City: La Vernia
- Zipcode: 78121
- Subdivision: Woodbridge Farms
- District: La Vernia Isd.
- Elementary School: La Vernia
- Middle School: La Vernia
- High School: La Vernia
- Provided by: Keller Williams City-View
- Contact: Shane Neal
- (210) 982-0405

- DMCA Notice
-
DescriptionBrand new and full of charm! This 4 bedroom, 2.5 bathroom single story home is located in a gated neighborhood on a spacious 0.31 acre lot. The open floor plan is flooded with natural light, featuring a beautiful brick accent column that complements the brick fireplace and wood beam ceilings in the living room. The kitchen boasts a large island, stunning tile backsplash, stainless steel appliances, and modern fixtures. All bedrooms are generously sized, with the primary ensuite offering dual sinks, a massive walk in shower, and dual walk in closet with built in shelving. The backyard features a spacious patio and plenty of room to enjoy outdoor living. Come see this incredible home today!
Features
Possible Terms
- Conventional
- FHA
- VA
- TX Vet
- Cash
Air Conditioning
- One Central
- Heat Pump
Builder Name
- 3DG Construction
- LLC
Construction
- New
Contract
- Exclusive Right To Sell
Days On Market
- 30
Dom
- 30
Elementary School
- La Vernia
Energy Efficiency
- 13-15 SEER AX
- Programmable Thermostat
- 12"+ Attic Insulation
- Double Pane Windows
- Radiant Barrier
- Ceiling Fans
Exterior Features
- Brick
- 4 Sides Masonry
- Cement Fiber
Fireplace
- One
- Living Room
- Wood Burning
- Stone/Rock/Brick
Floor
- Carpeting
- Vinyl
Foundation
- Slab
Garage Parking
- Two Car Garage
- Attached
- Oversized
Heating
- Central
- Heat Pump
- 1 Unit
Heating Fuel
- Electric
High School
- La Vernia
Home Owners Association Fee
- 850
Home Owners Association Frequency
- Annually
Home Owners Association Mandatory
- Mandatory
Home Owners Association Name
- WOODBRIDGE FARMS
Inclusions
- Ceiling Fans
- Washer Connection
- Dryer Connection
- Self-Cleaning Oven
- Microwave Oven
- Stove/Range
- Disposal
- Dishwasher
- Ice Maker Connection
- Smoke Alarm
- Pre-Wired for Security
- Electric Water Heater
- Plumb for Water Softener
- Smooth Cooktop
- Solid Counter Tops
- Custom Cabinets
- City Garbage service
Instdir
- Head east on US-87 S
- Turn right onto FM 1346 S
- Continue onto Woodbridge Farms
- Turn left onto Magnolia Cir E
- Turn right onto Mahogany Path
- Mahogany Path turns right and becomes Bayberry Ct
- Property will be on the right
Interior Features
- One Living Area
- Liv/Din Combo
- Eat-In Kitchen
- Two Eating Areas
- Island Kitchen
- Breakfast Bar
- Walk-In Pantry
- Study/Library
- Utility Room Inside
- 1st Floor Lvl/No Steps
- High Ceilings
- Open Floor Plan
- Pull Down Storage
- High Speed Internet
- Laundry Main Level
- Laundry Room
- Walk in Closets
Kitchen Length
- 13
Legal Desc Lot
- 10
Legal Description
- WOODBRIDGE FARMS
- BLOCK 3
- LOT 10
- (U-2)
- ACRES .3073
Lot Description
- On Greenbelt
- City View
- 1/4 - 1/2 Acre
- Level
Lot Improvements
- Street Paved
- Curbs
- Street Gutters
- Sidewalks
- Streetlights
- Fire Hydrant w/in 500'
- Asphalt
- City Street
Middle School
- La Vernia
Miscellaneous
- Virtual Tour
Multiple HOA
- No
Neighborhood Amenities
- Controlled Access
- Park/Playground
- Sports Court
- Basketball Court
Occupancy
- Vacant
Owner Lrealreb
- No
Ph To Show
- 210-2222-2227
Possession
- Closing/Funding
Property Type
- Single Residential
Roof
- Heavy Composition
School District
- La Vernia Isd.
Source Sqft
- Appsl Dist
Style
- One Story
- Craftsman
Total Tax
- 1440.12
Views
- 34
Virtual Tour Url
- https://my.matterport.com/show/?m=6adx6YzWfqk
Water/Sewer
- Water System
- Sewer System
- City
Window Coverings
- None Remain
Year Built
- 2024
Property Location and Similar Properties


