
- Michaela Aden, ABR,MRP,PSA,REALTOR ®,e-PRO
- Premier Realty Group
- Mobile: 210.859.3251
- Mobile: 210.859.3251
- Mobile: 210.859.3251
- michaela3251@gmail.com
Property Photos
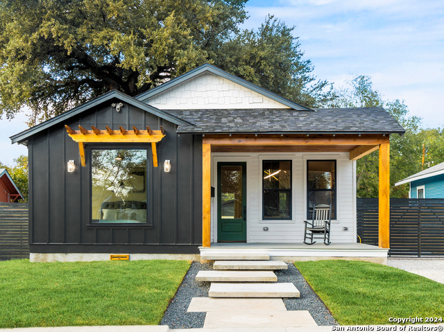

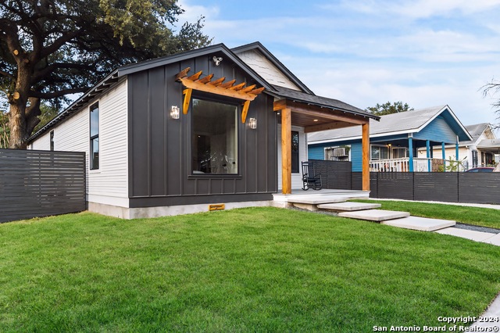

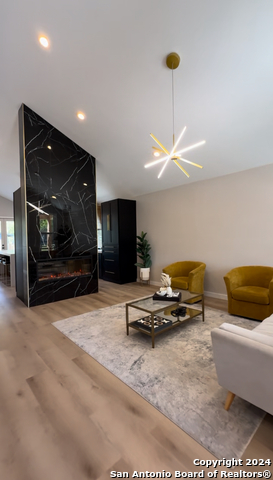
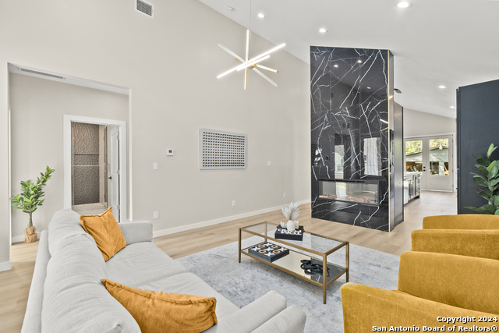
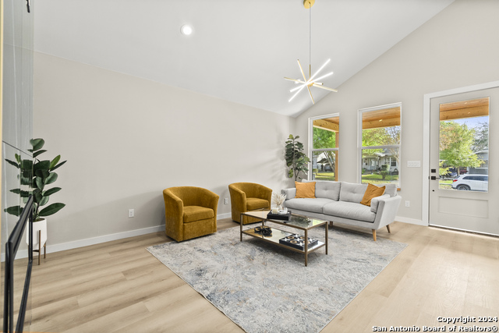
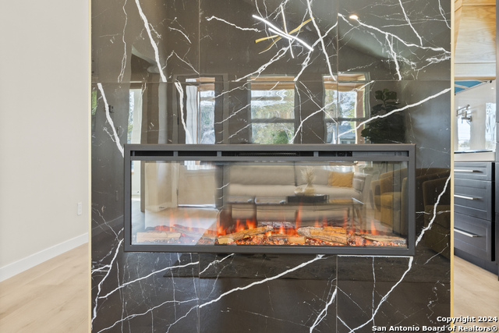
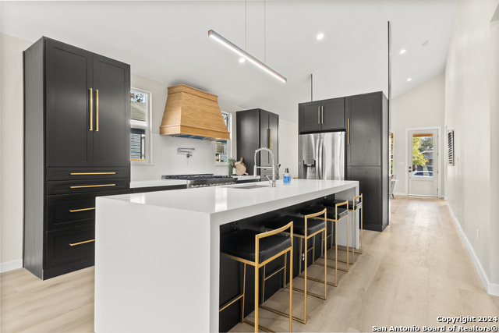
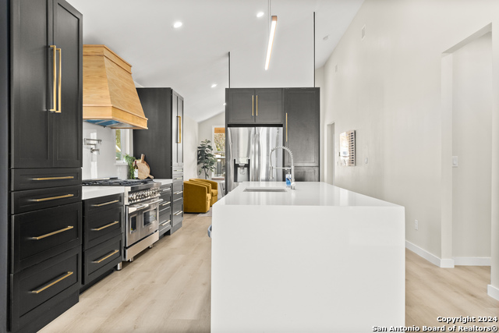
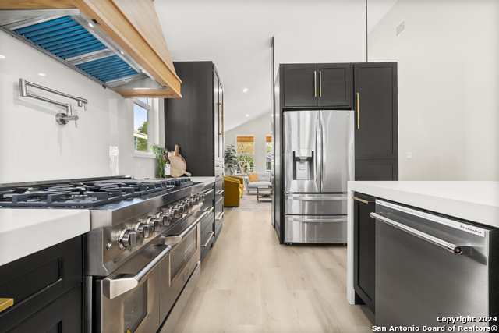
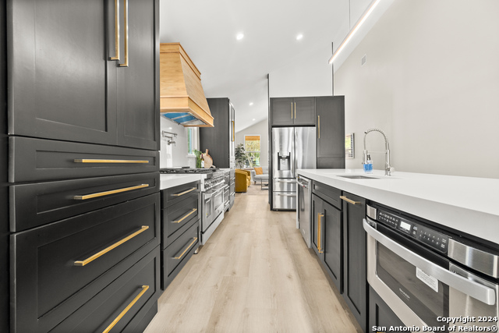
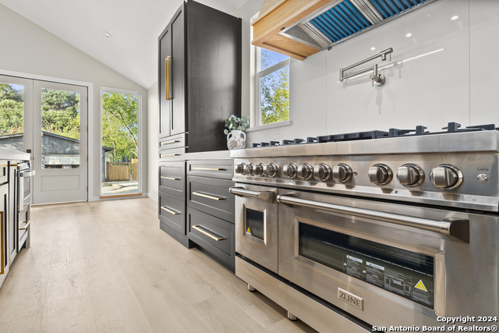
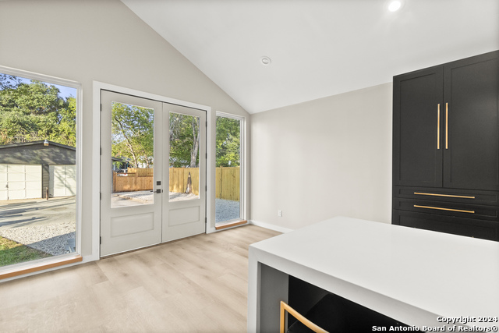
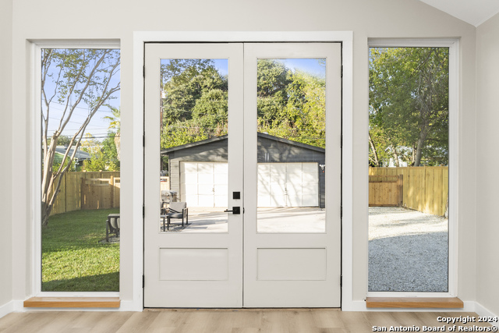
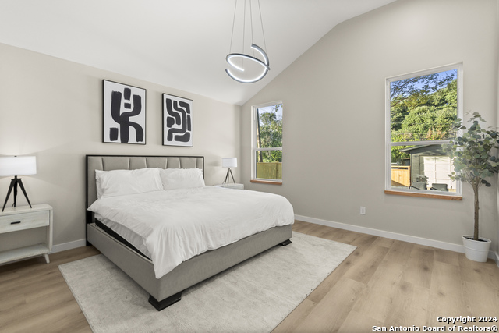
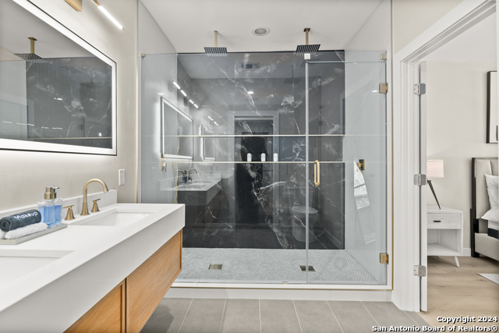
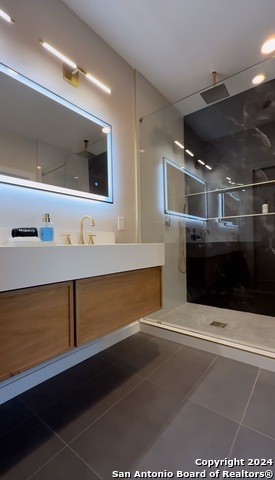
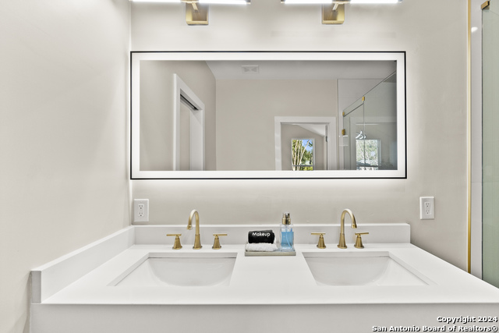
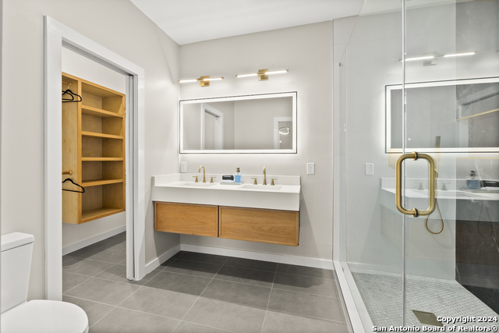
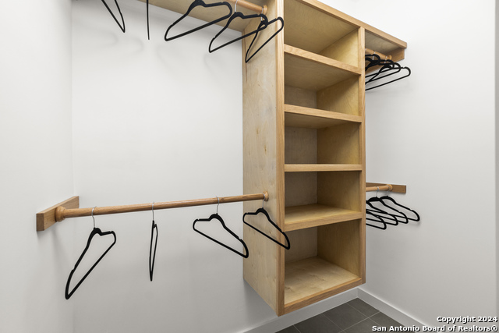
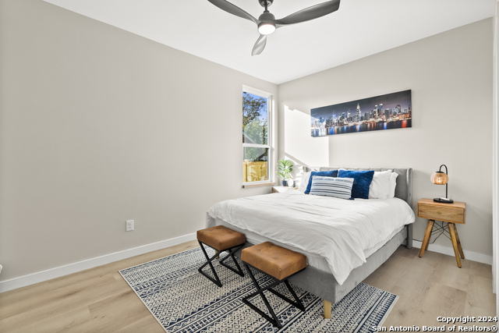
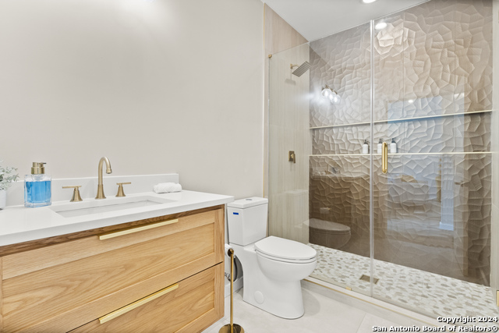
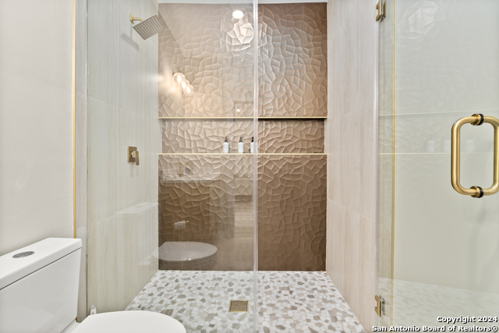
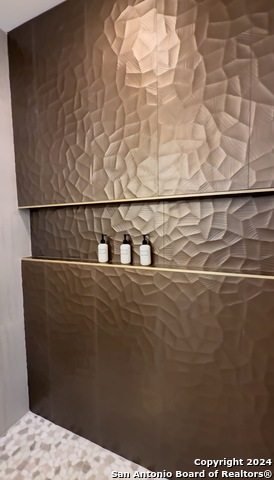
- MLS#: 1826703 ( Single Residential )
- Street Address: 211 Bailey Ave.
- Viewed: 63
- Price: $435,000
- Price sqft: $299
- Waterfront: No
- Year Built: 1925
- Bldg sqft: 1454
- Bedrooms: 3
- Total Baths: 2
- Full Baths: 2
- Garage / Parking Spaces: 2
- Days On Market: 64
- Additional Information
- County: BEXAR
- City: San Antonio
- Zipcode: 78210
- Subdivision: Highland Park
- District: San Antonio I.S.D.
- Elementary School: land Park
- Middle School: Poe
- High School: Brackenridge
- Provided by: LPT Realty, LLC
- Contact: Jessica Soria
- (210) 992-4669

- DMCA Notice
-
DescriptionA renovation that is truly a labor of love, with incredible attention to detail and a focus on luxury. A father and son duo working together brings a personal touch to the craftsmanship, which really shines through in the finished product. Floating stairs in front of the home make a dramatic statement, enhancing the modern look of the exterior. An electric fireplace built into an accent wall is a fantastic way to combine warmth, style, and modern functionality. A *showstopper* of a kitchen! An oversized island is perfect for both cooking and entertaining, offering ample counter space while also serving as a centerpiece for the room. Custom cabinetry with gold accents adding an element of sophistication and warmth. If you're aiming for a chef's kitchen, the stove itself is high end, with features like multiple burners and even a double oven for maximum versatility. Paired with a custom wood vent hood, it creates a beautiful contrast to the sleek stainless steel of the stove, bringing in a natural element that softens the modern industrial feel. A backsplash in the bathroom with gold accents can definitely give off that luxurious hotel vibe! The two rainfall shower heads create that spa like experience. An upscale bathroom mirror with LED accents that enhances the luxury feel. The ultimate blend of luxury, convenience, and location! Short drive to downtown and The Pearl. A big yard perfect for entertaining offers so many possibilities whether it's hosting parties, family gatherings, or simply enjoying the outdoor space. The two car garage plus additional parking pads and an extended driveway make it ideal for guests, providing ample space without any parking headaches. Having your own view of the Tower of Americas is definitely a rare gem! It's such a striking landmark, and having it right there from your property adds a whole new layer of exclusivity. Imagine enjoying sunset views or the twinkling lights of the tower at night it would make any outdoor gathering feel extra special. The house will be perfect for those who love to host but also want to enjoy the luxury of privacy and a stunning view.
Features
Possible Terms
- Conventional
- FHA
- VA
- TX Vet
- Investors OK
Air Conditioning
- One Central
Apprx Age
- 100
Block
- 80
Builder Name
- Unknown
Construction
- Pre-Owned
Contract
- Exclusive Right To Sell
Days On Market
- 79
Dom
- 62
Elementary School
- Highland Park
Exterior Features
- Wood
- Siding
Fireplace
- One
- Living Room
- Glass/Enclosed Screen
Floor
- Ceramic Tile
- Laminate
Garage Parking
- Two Car Garage
- Detached
- Rear Entry
- Oversized
Heating
- Central
- 1 Unit
Heating Fuel
- Electric
High School
- Brackenridge
Home Owners Association Mandatory
- None
Inclusions
- Ceiling Fans
- Chandelier
- Washer Connection
- Dryer Connection
- Microwave Oven
- Stove/Range
- Gas Cooking
- Refrigerator
- Dishwasher
- Vent Fan
- Smoke Alarm
- Double Ovens
- Custom Cabinets
- City Garbage service
Instdir
- Exit 575 toward Pine St/Hackberry St. Continue straight on frontage. Left on S. Pine St. Then left on Bailey.
Interior Features
- One Living Area
- Separate Dining Room
- Eat-In Kitchen
- Island Kitchen
- Utility Room Inside
- High Ceilings
- Open Floor Plan
- Pull Down Storage
- High Speed Internet
- All Bedrooms Downstairs
- Laundry Main Level
- Walk in Closets
Kitchen Length
- 22
Legal Desc Lot
- 14
Legal Description
- NCB 3348 BLK 80 LOT 14
Middle School
- Poe
Neighborhood Amenities
- None
Occupancy
- Vacant
Owner Lrealreb
- No
Ph To Show
- 210-222-2227
Possession
- Closing/Funding
Property Type
- Single Residential
Roof
- Composition
School District
- San Antonio I.S.D.
Source Sqft
- Appsl Dist
Style
- One Story
- Contemporary
Total Tax
- 3489.92
Views
- 63
Water/Sewer
- Water System
- Sewer System
- City
Window Coverings
- None Remain
Year Built
- 1925
Property Location and Similar Properties


