
- Michaela Aden, ABR,MRP,PSA,REALTOR ®,e-PRO
- Premier Realty Group
- Mobile: 210.859.3251
- Mobile: 210.859.3251
- Mobile: 210.859.3251
- michaela3251@gmail.com
Property Photos
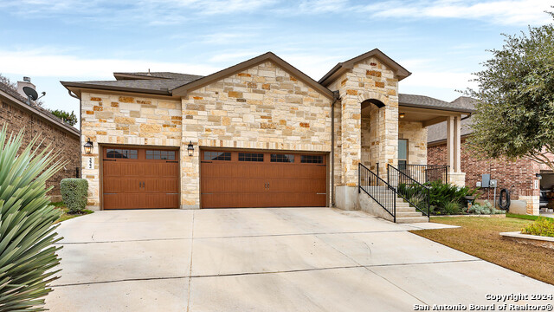

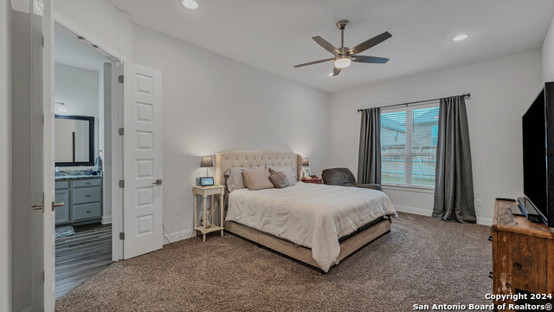
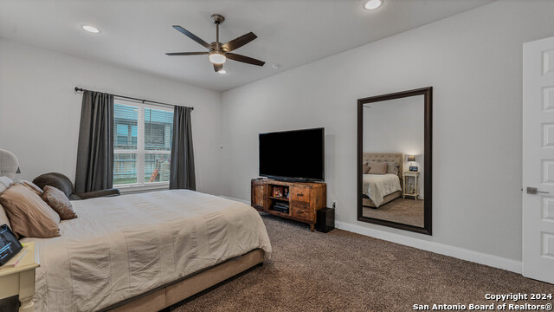
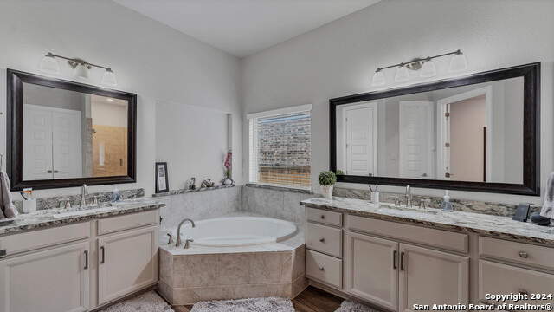
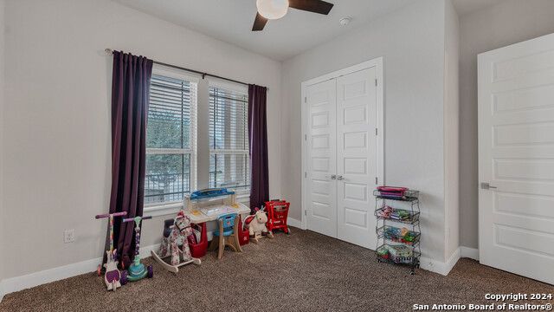
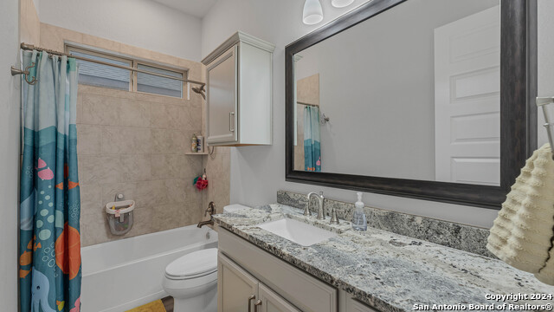
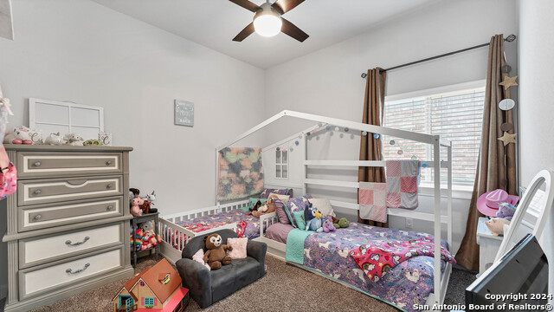
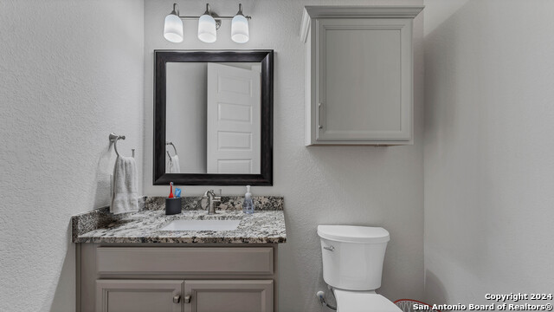
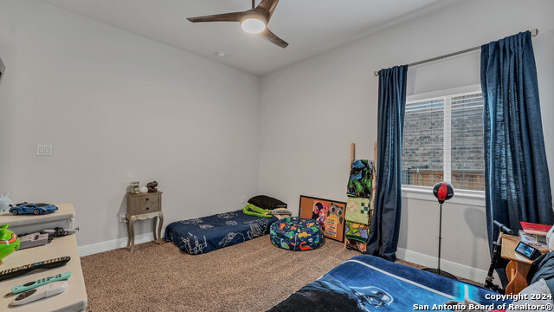
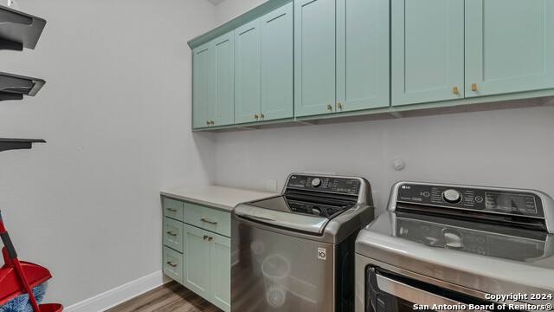
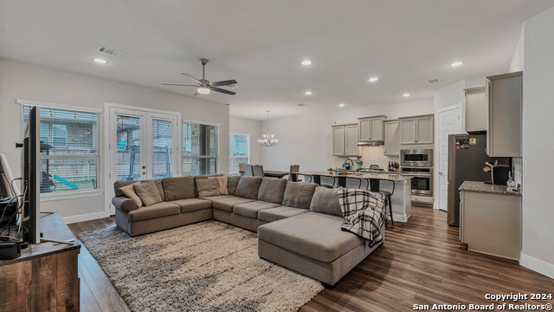
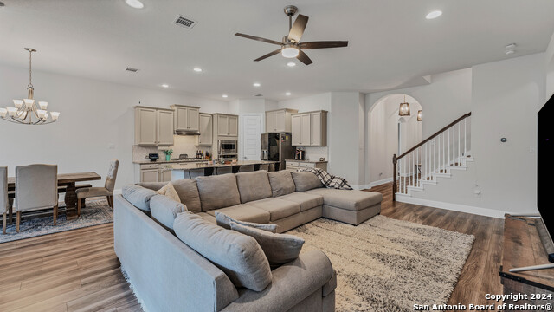
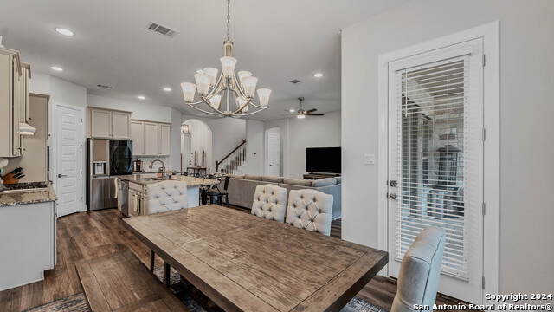
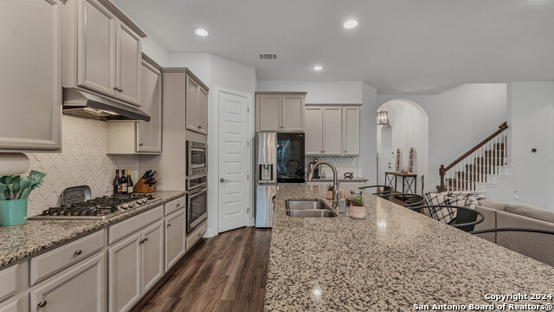
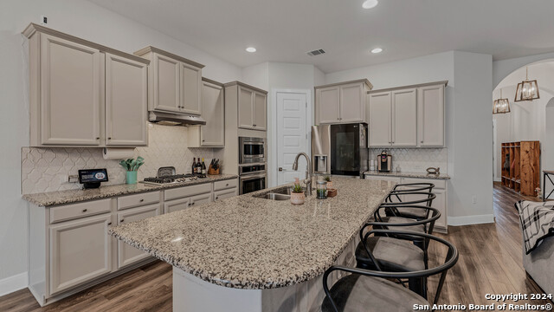
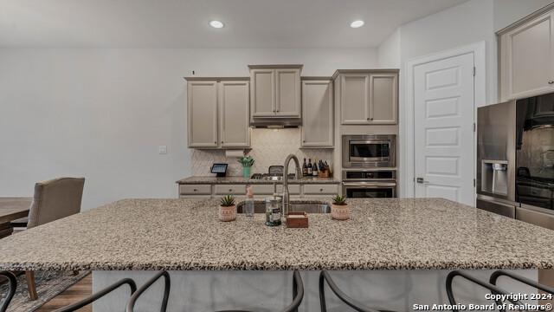
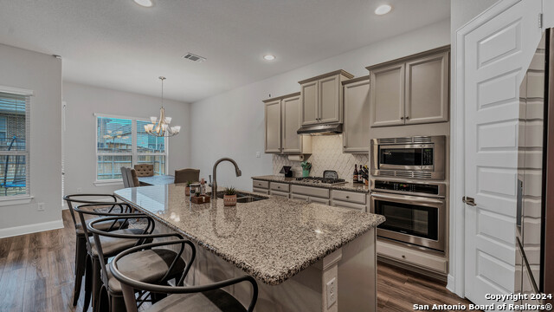
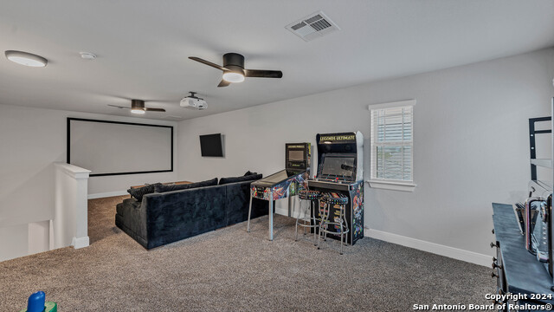
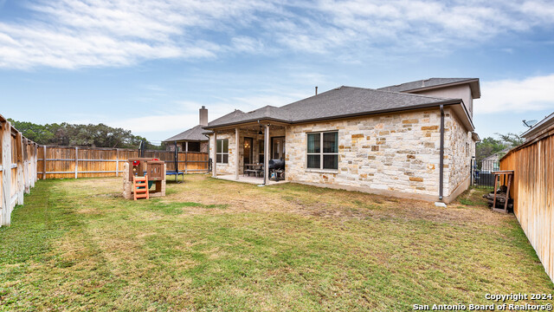
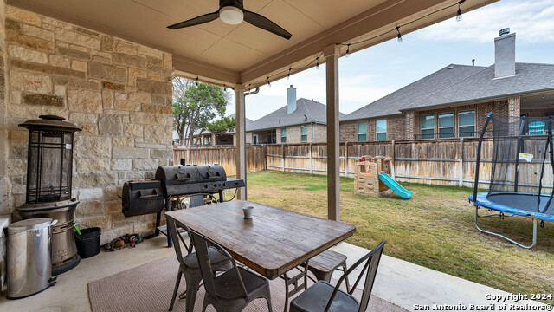
- MLS#: 1826685 ( Single Residential )
- Street Address: 222 Sigel Ave
- Viewed: 112
- Price: $568,300
- Price sqft: $206
- Waterfront: No
- Year Built: 2019
- Bldg sqft: 2759
- Bedrooms: 4
- Total Baths: 3
- Full Baths: 2
- 1/2 Baths: 1
- Garage / Parking Spaces: 3
- Days On Market: 220
- Additional Information
- County: COMAL
- City: New Braunfels
- Zipcode: 78132
- Subdivision: Villas At Manor Creek
- District: New Braunfels
- Elementary School: Veramendi
- Middle School: Oak Run
- High School: New Braunfel
- Provided by: Collab-RT Realty, LLC
- Contact: Ryan Parker
- (830) 481-2233

- DMCA Notice
-
DescriptionThis is a stunning residence situated in the sought after Villas at Manor Creek in New Braunfels. Built in 2019, this home combines contemporary luxury with classic charm, offering a sophisticated and functional design perfect for modern living. Highlights: Generous Living Space: With approximately 2,759 square feet of thoughtfully designed living space, this home features four spacious bedrooms and two and a half baths, perfectly suited for families or those who love to entertain. Chef's Kitchen: The gourmet kitchen serves as the centerpiece of the home, showcasing premium stainless steel Frigidaire appliances, including a gas cooktop and built in oven. A large granite topped island with dual sinks and ample workspace makes meal prep both stylish and efficient. Serene Master Suite: The primary suite offers a peaceful retreat with two walk in closets and a luxurious ensuite bathroom, complete with a relaxing garden tub and sleek frameless glass shower. Elegant Details: Throughout the home, 10 foot ceilings create an airy ambiance, complemented by custom cabinetry, upgraded hardware, and designer light fixtures that elevate the interior aesthetic. Flexible Spaces: The second floor bonus area is ready to adapt to your needs, whether as a home office, playroom, or additional lounge. Energy Efficient Features: Enjoy the convenience and sustainability of a tankless water heater and a full house water filtration system, adding eco conscious value to the home. Outdoor Living: Step outside to the covered patio, where you can unwind while enjoying views of the beautifully landscaped backyard. Community perks like a pool and playground enhance your outdoor experience. Prime Location: Nestled in a peaceful neighborhood, this home offers easy access to top rated schools, retail destinations, and the unique culture of New Braunfels, blending tranquility with convenience.
Features
Possible Terms
- Conventional
- FHA
- VA
- Cash
Air Conditioning
- Two Central
Builder Name
- Emerald Homes
Construction
- Pre-Owned
Contract
- Exclusive Right To Sell
Days On Market
- 217
Currently Being Leased
- No
Dom
- 217
Elementary School
- Veramendi
Exterior Features
- 4 Sides Masonry
- Stone/Rock
Fireplace
- Not Applicable
Floor
- Carpeting
- Ceramic Tile
- Wood
Foundation
- Slab
Garage Parking
- Three Car Garage
Heating
- Central
- Heat Pump
Heating Fuel
- Electric
- Natural Gas
High School
- New Braunfel
Home Owners Association Fee
- 162.5
Home Owners Association Frequency
- Quarterly
Home Owners Association Mandatory
- Mandatory
Home Owners Association Name
- THE NEIGHBORHOOD COMPANY
Inclusions
- Ceiling Fans
- Washer Connection
- Dryer Connection
- Microwave Oven
- Stove/Range
- Gas Cooking
- Disposal
- Dishwasher
- Ice Maker Connection
Instdir
- Take 46 W past 1863 and turn right into the Villas of Manor Creek. House is on the right
Interior Features
- Two Living Area
- Separate Dining Room
- Breakfast Bar
- Walk-In Pantry
- Study/Library
- Media Room
Kitchen Length
- 15
Legal Description
- MANOR CREEK 4
- BLOCK 2
- LOT 2
Middle School
- Oak Run
Multiple HOA
- No
Neighborhood Amenities
- Pool
- Park/Playground
Occupancy
- Owner
Owner Lrealreb
- No
Ph To Show
- 8304812233
Possession
- Closing/Funding
Property Type
- Single Residential
Roof
- Composition
School District
- New Braunfels
Source Sqft
- Appsl Dist
Style
- Two Story
Total Tax
- 8918
Views
- 112
Water/Sewer
- City
Window Coverings
- All Remain
Year Built
- 2019
Property Location and Similar Properties


