
- Michaela Aden, ABR,MRP,PSA,REALTOR ®,e-PRO
- Premier Realty Group
- Mobile: 210.859.3251
- Mobile: 210.859.3251
- Mobile: 210.859.3251
- michaela3251@gmail.com
Property Photos
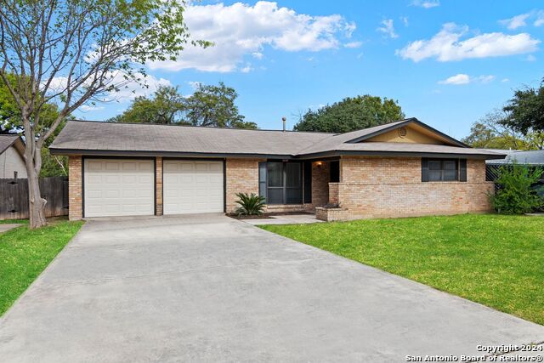

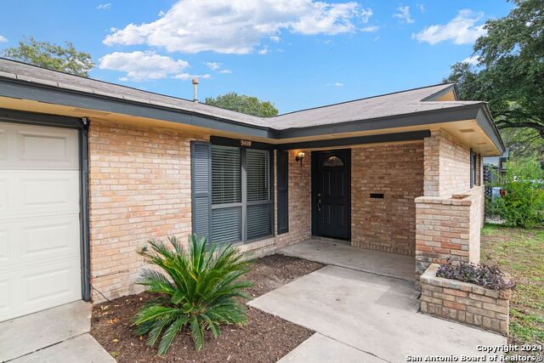
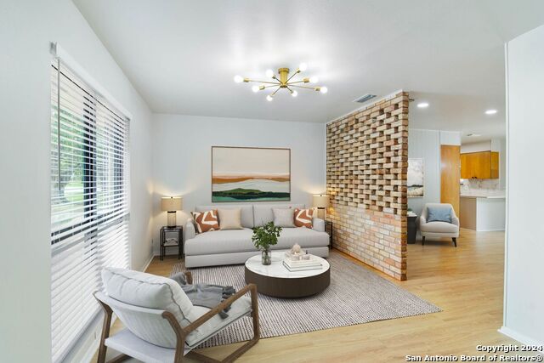
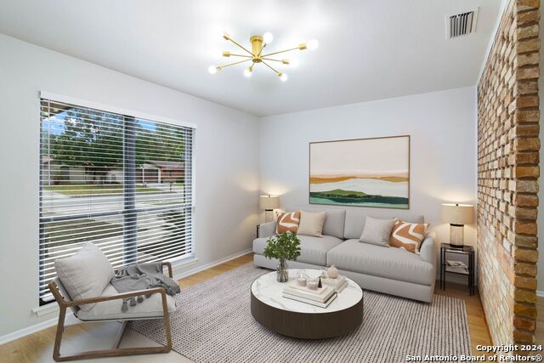
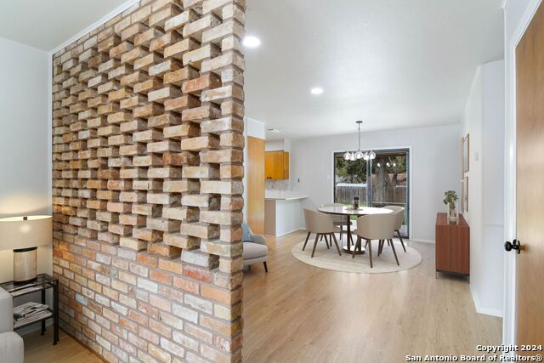
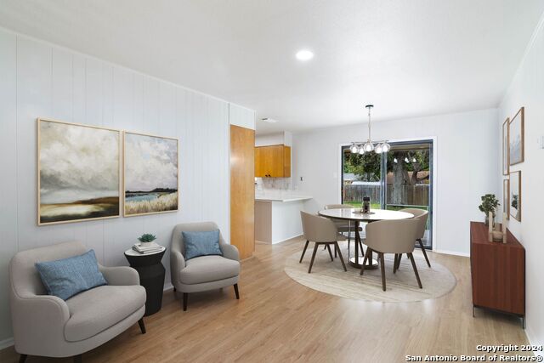
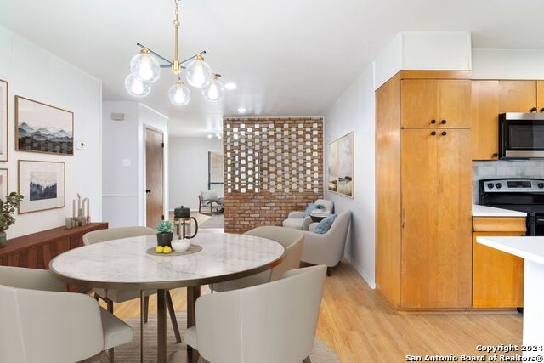
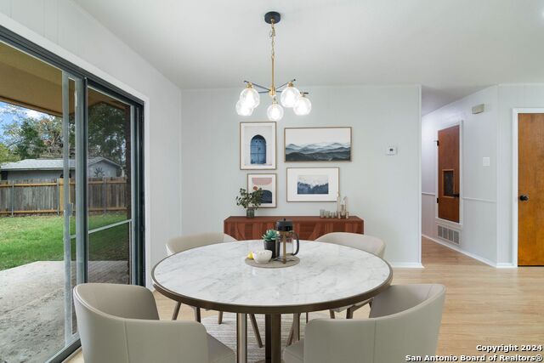
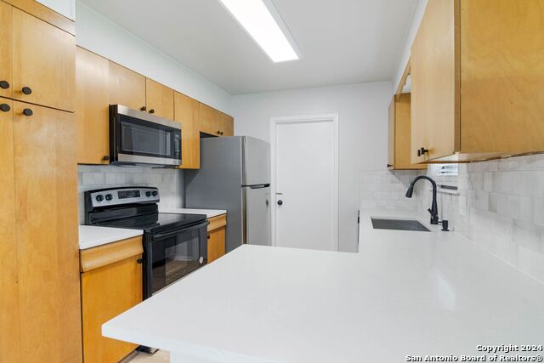
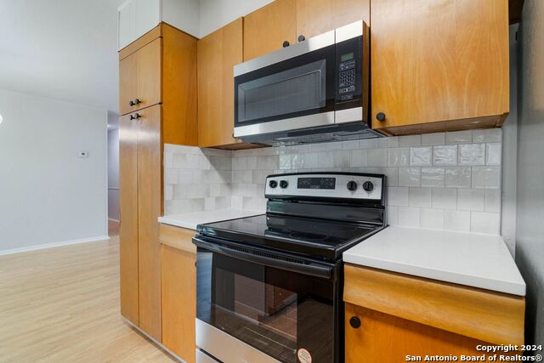
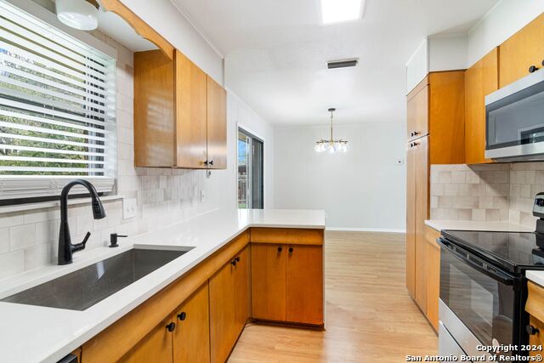
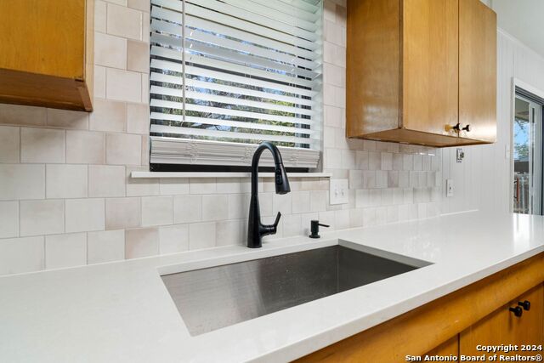
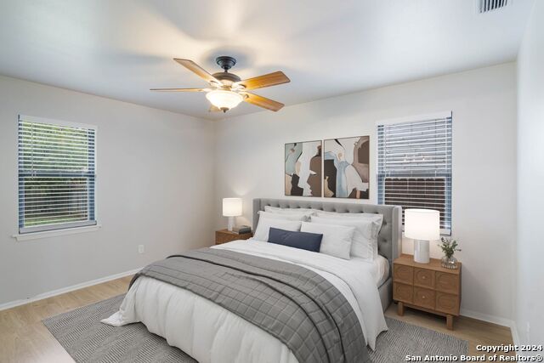
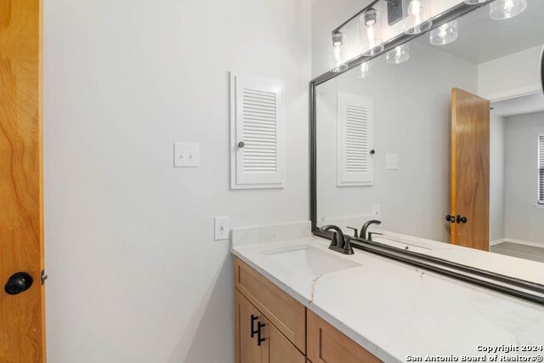
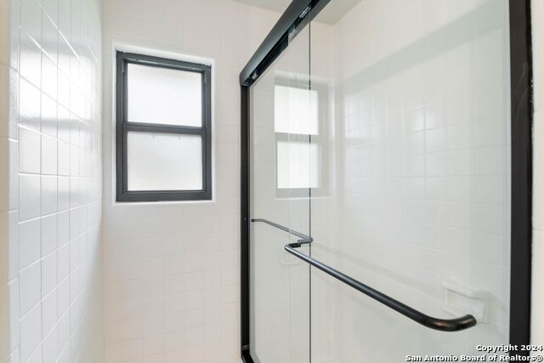
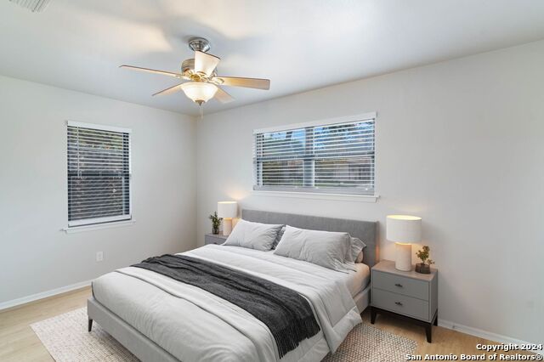
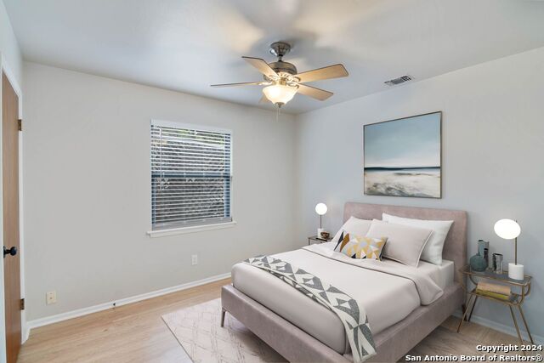
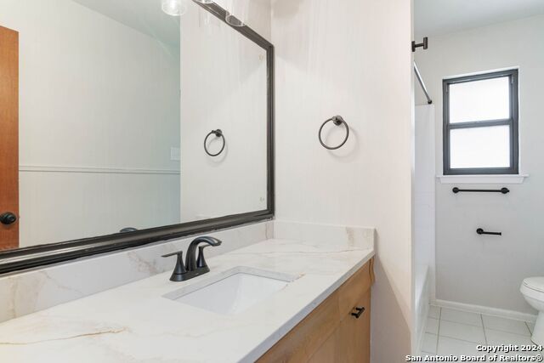
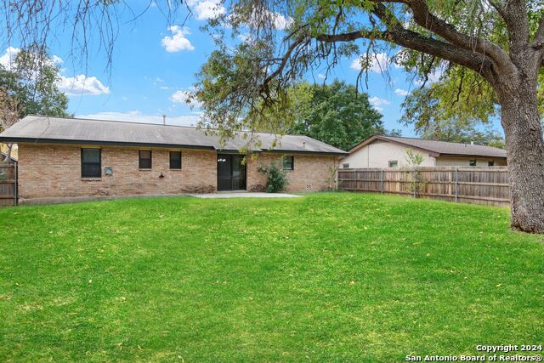
- MLS#: 1826594 ( Single Residential )
- Street Address: 3419 Quakertown Dr
- Viewed: 5
- Price: $315,000
- Price sqft: $200
- Waterfront: No
- Year Built: 1964
- Bldg sqft: 1572
- Bedrooms: 3
- Total Baths: 2
- Full Baths: 2
- Garage / Parking Spaces: 2
- Days On Market: 9
- Additional Information
- County: BEXAR
- City: San Antonio
- Zipcode: 78230
- Subdivision: Colonies North
- District: Northside
- Elementary School: Colonies North
- Middle School: Hobby William P.
- High School: Clark
- Provided by: Kuper Sotheby's Int'l Realty
- Contact: Haley Rodriguez
- (210) 508-2292

- DMCA Notice
-
DescriptionSweet mid century home in one of the most central neighborhoods in San Antonio. Just remodeled new kitchen and bathroom quartz counters, updated luxury vinyl plank floors throughout (no carpet), new blinds, and paint throughout. The contractors kept the best of the mid century details, like warm wooden kitchen cabinetry, now with updated closures and knobs, and blended the new countertops seamlessly with the natural woods with fun backsplash tiles. New stainless steel stove range and microwave. Nice sized bedrooms with walk in closets off a private wing of the home. Separating the living and dining areas is a mid century brick feature wall, matching the exterior brick and working beautifully with the new floors. West of Castle Hills, and east of IH 10 and the South Texas Medical Center. Quick access to IH 10 and Loop 410 makes Colonies North one of the city's most desirable commutes. Just a walk to Colonies North Elementary School, and less than a 5 minute drive to H E B Alon Town Center. Near Whispering Oaks and Elm Creek, this is a beautiful part of San Antonio.
Features
Possible Terms
- Conventional
- FHA
- VA
- Cash
Air Conditioning
- One Central
Apprx Age
- 60
Builder Name
- Unknown
Construction
- Pre-Owned
Contract
- Exclusive Right To Sell
Currently Being Leased
- No
Elementary School
- Colonies North
Exterior Features
- Brick
Fireplace
- Not Applicable
Floor
- Ceramic Tile
- Vinyl
Foundation
- Slab
Garage Parking
- Two Car Garage
- Attached
- Oversized
Heating
- Central
Heating Fuel
- Natural Gas
High School
- Clark
Home Owners Association Mandatory
- None
Home Faces
- East
- South
Inclusions
- Ceiling Fans
- Chandelier
- Washer Connection
- Dryer Connection
- Stove/Range
- Dishwasher
- Gas Water Heater
- Solid Counter Tops
- City Garbage service
Instdir
- Northampton Drive or Oneida Drive
Interior Features
- One Living Area
- Separate Dining Room
- Utility Area in Garage
- Secondary Bedroom Down
- 1st Floor Lvl/No Steps
- Cable TV Available
- High Speed Internet
- All Bedrooms Downstairs
- Laundry in Garage
Kitchen Length
- 10
Legal Description
- NCB 13541 BLK 6 LOT 5
Lot Improvements
- Street Paved
- Curbs
- Sidewalks
- Asphalt
- City Street
Middle School
- Hobby William P.
Occupancy
- Owner
Owner Lrealreb
- No
Ph To Show
- 210.222.2227
Possession
- Closing/Funding
Property Type
- Single Residential
Recent Rehab
- Yes
Roof
- Composition
School District
- Northside
Source Sqft
- Appsl Dist
Style
- One Story
Total Tax
- 5724.38
Utility Supplier Elec
- CPS
Utility Supplier Gas
- CPS
Utility Supplier Grbge
- City
Utility Supplier Sewer
- SAWS
Utility Supplier Water
- SAWS
Virtual Tour Url
- https://live.kuperrealty.com/3419quakertowndrive
Water/Sewer
- Water System
- Sewer System
Window Coverings
- All Remain
Year Built
- 1964
Property Location and Similar Properties


