
- Michaela Aden, ABR,MRP,PSA,REALTOR ®,e-PRO
- Premier Realty Group
- Mobile: 210.859.3251
- Mobile: 210.859.3251
- Mobile: 210.859.3251
- michaela3251@gmail.com
Property Photos
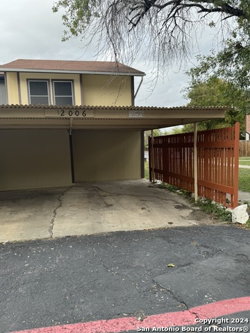

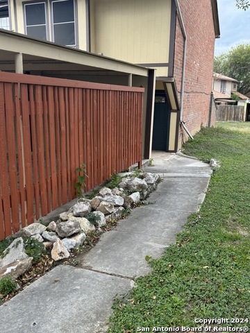
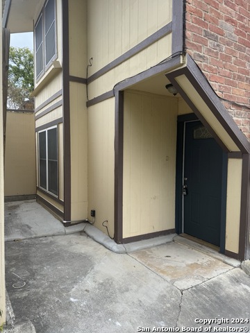
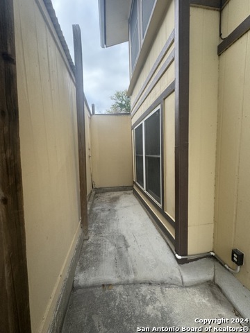
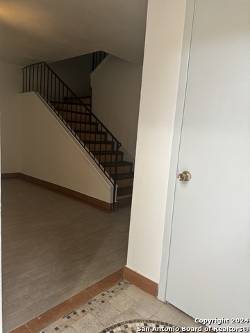
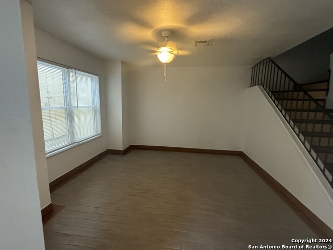
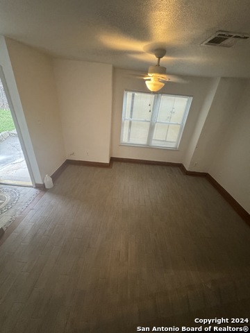
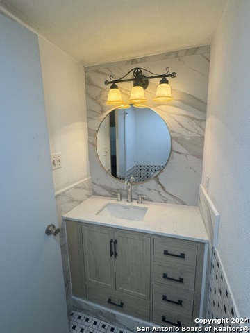
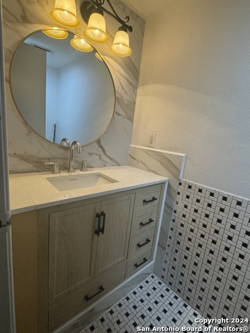
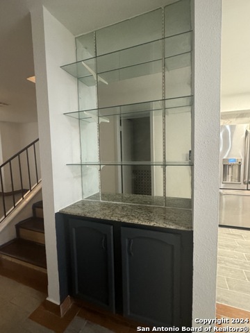
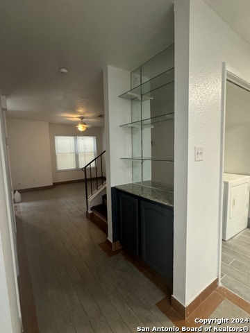

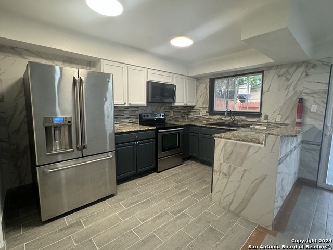
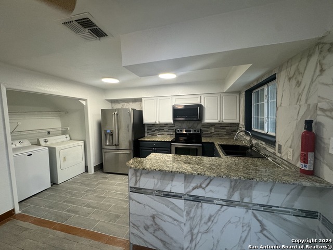
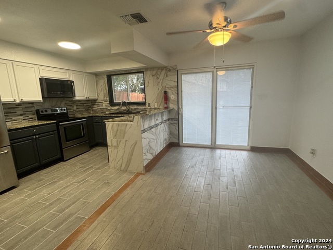
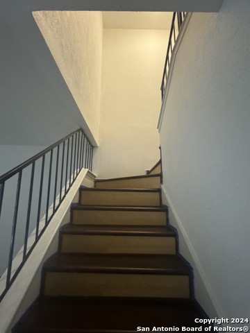
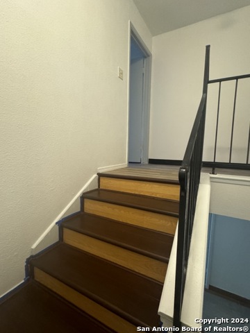
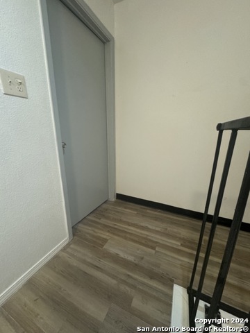
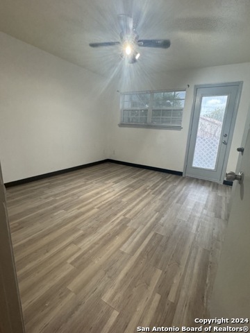
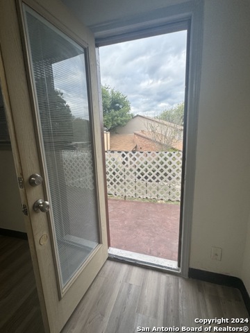
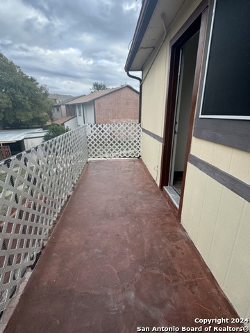
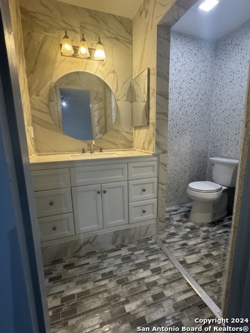
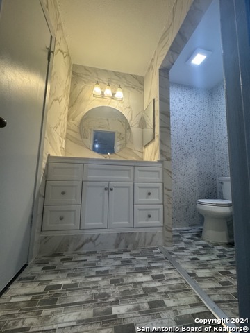
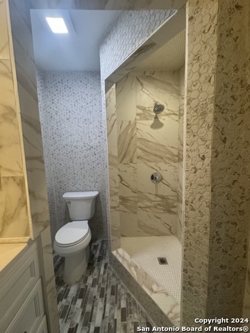
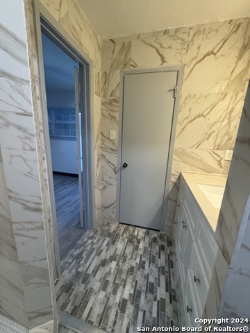
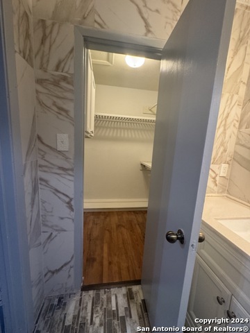
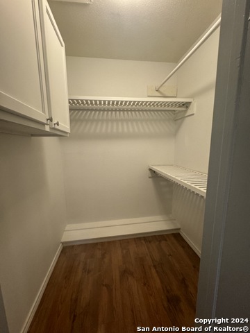
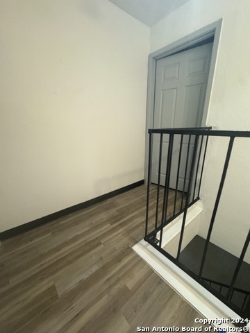
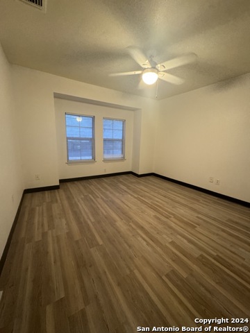
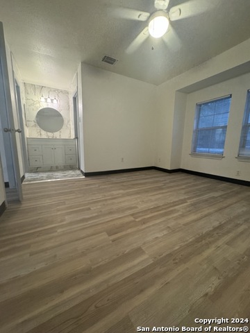

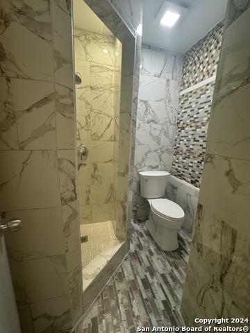
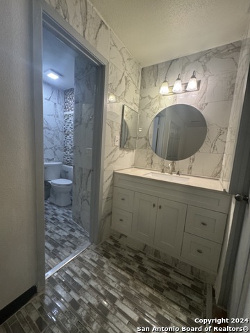
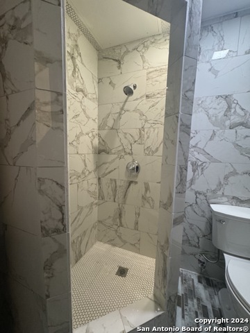
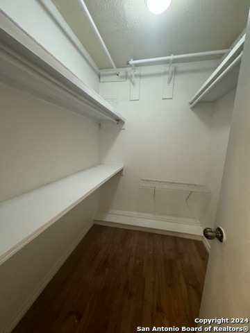
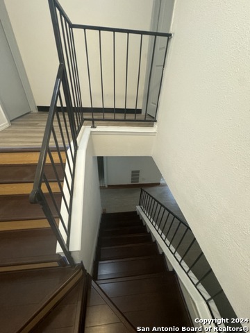
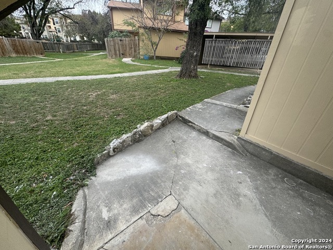
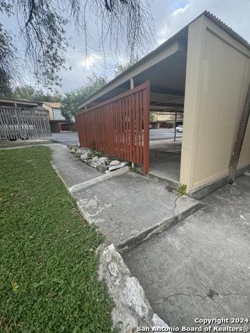
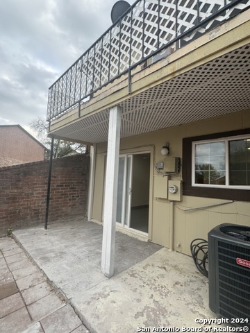
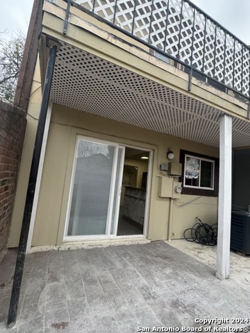
- MLS#: 1826550 ( Residential Rental )
- Street Address: 12006 Ashrock Ct
- Viewed: 63
- Price: $1,500
- Price sqft: $1
- Waterfront: No
- Year Built: 1974
- Bldg sqft: 1236
- Bedrooms: 2
- Total Baths: 3
- Full Baths: 2
- 1/2 Baths: 1
- Days On Market: 20
- Additional Information
- County: BEXAR
- City: San Antonio
- Zipcode: 78230
- Subdivision: Woodstone Townhomes
- District: Northside
- Elementary School: Locke Hill
- Middle School: Hobby William P.
- High School: Clark
- Provided by: Texas Premier Realty
- Contact: Ashley Renobato
- (210) 863-9085

- DMCA Notice
-
DescriptionCome and fall in love with this newly remodeled 2 bed/2.5 bath townhome conveniently located off the highway and close to many shopping centers! No need to go far for dining and entertainment with the Rim and La Cantera less than 10 minutes away! Surrounding areas include USAA, UTSA and the San Antonio Medical Center. Quiet townhome community with a walking trail for your daily walk. This home also features a low maintenance patio and balcony connected to the master bedroom for a quiet moment of fresh air. Come check it out and make it home for the holidays!!
Features
Air Conditioning
- One Central
Application Fee
- 40
Application Form
- RENT SPREE
Apply At
- RENT SPREE
Apprx Age
- 50
Common Area Amenities
- Jogging Trail
Days On Market
- 13
Dom
- 13
Elementary School
- Locke Hill
Exterior Features
- Brick
- Siding
Fireplace
- Not Applicable
Flooring
- Vinyl
Garage Parking
- None/Not Applicable
Heating
- Central
High School
- Clark
Inclusions
- Ceiling Fans
- Washer
- Dryer
- Microwave Oven
- Stove/Range
- Refrigerator
- Dishwasher
- Electric Water Heater
Instdir
- I-10 West
- exit De Zavala exit
- turn right on Woodstone after Huebner Oaks shopping center
- all the way down hill
- slow down to turn right one Ash Rock Ct.
Interior Features
- One Living Area
- Separate Dining Room
- Breakfast Bar
- All Bedrooms Upstairs
- Laundry Main Level
- Laundry in Kitchen
- Walk in Closets
Legal Description
- NCB 16094 BLK 2 LOT 130
Lot Description
- Corner
Max Num Of Months
- 36
Middle School
- Hobby William P.
Min Num Of Months
- 12
Miscellaneous
- Owner-Manager
Occupancy
- Vacant
Owner Lrealreb
- Yes
Personal Checks Accepted
- No
Pet Deposit
- 300
Ph To Show
- 210-863-9085
Property Type
- Residential Rental
Recent Rehab
- Yes
Restrictions
- Smoking Outside Only
Salerent
- For Rent
School District
- Northside
Section 8 Qualified
- No
Security
- Not Applicable
Security Deposit
- 1500
Source Sqft
- Appsl Dist
Style
- Two Story
Tenant Pays
- Gas/Electric
- Water/Sewer
- Renters Insurance Required
Utility Supplier Elec
- CPS
Utility Supplier Gas
- CPS
Utility Supplier Sewer
- SAWS
Utility Supplier Water
- SAWS
Views
- 63
Water/Sewer
- City
Window Coverings
- Some Remain
Year Built
- 1974
Property Location and Similar Properties


