
- Michaela Aden, ABR,MRP,PSA,REALTOR ®,e-PRO
- Premier Realty Group
- Mobile: 210.859.3251
- Mobile: 210.859.3251
- Mobile: 210.859.3251
- michaela3251@gmail.com
Property Photos
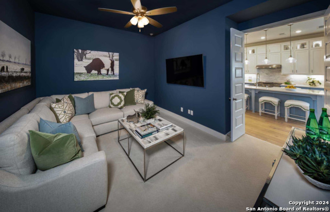

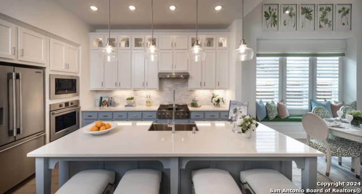
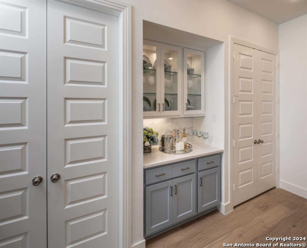
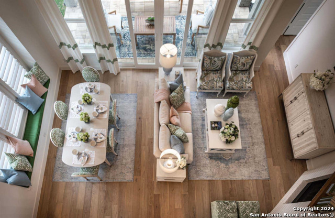
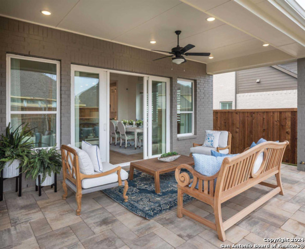
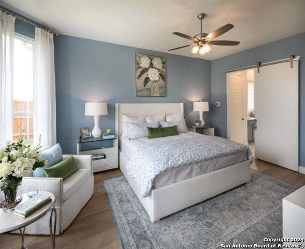
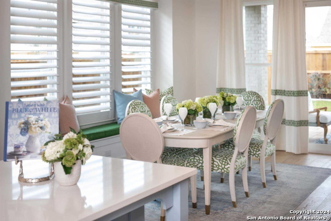
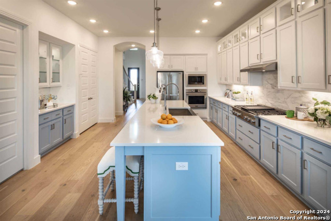
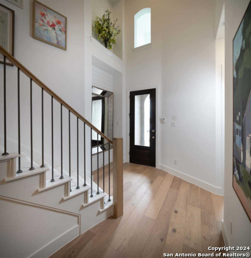
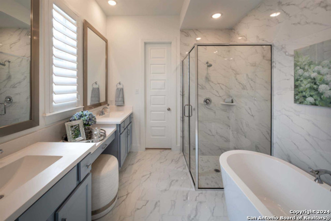
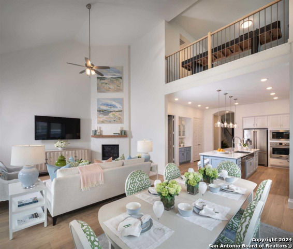
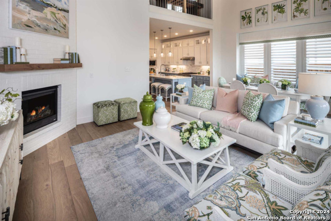
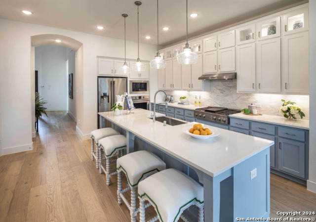
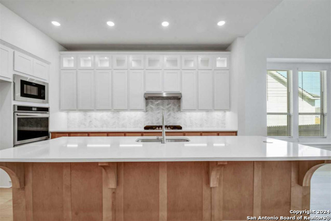
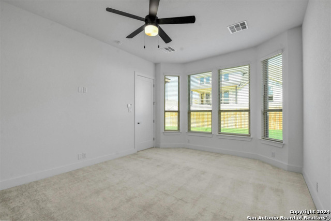
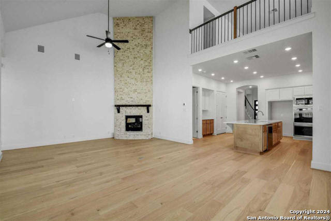
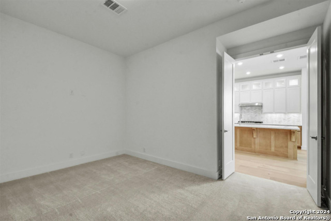
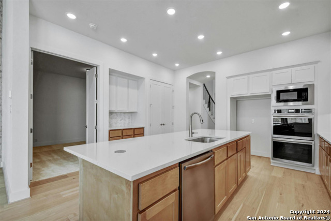
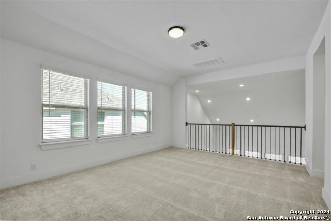
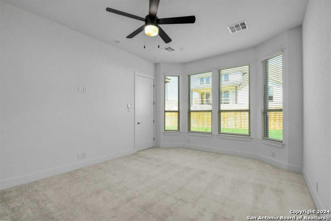
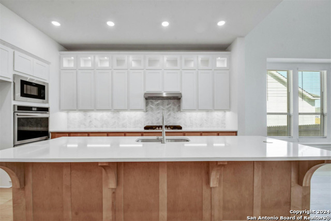
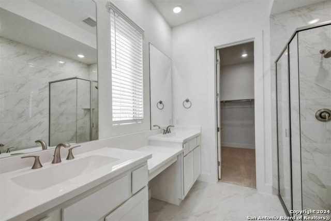
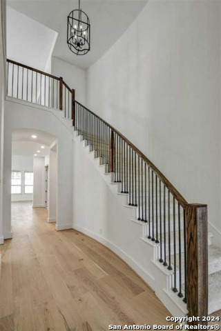
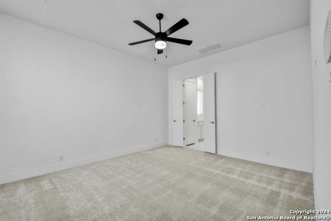
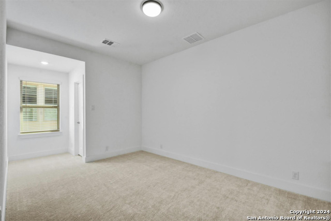
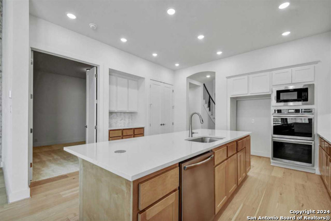
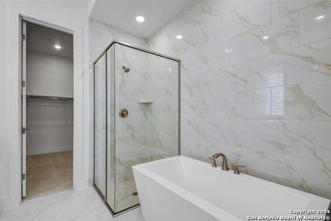
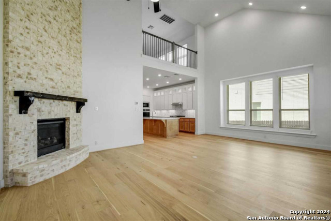
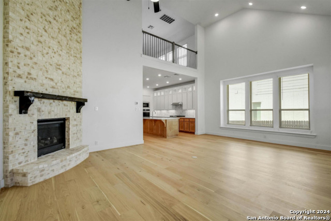
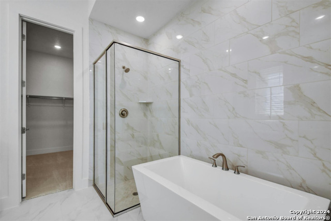
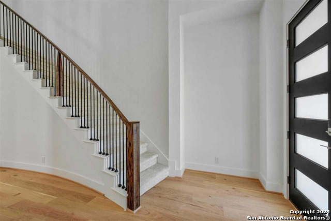
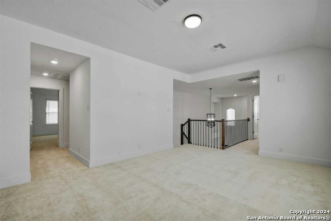
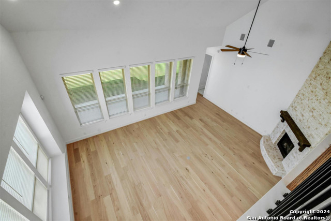
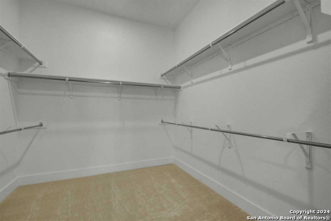
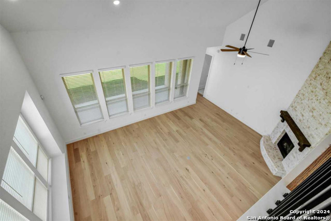
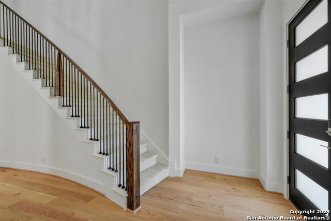
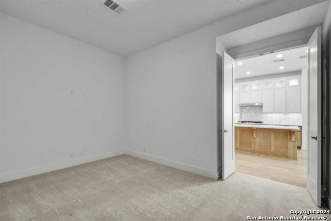
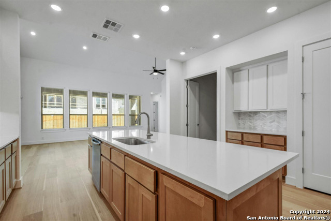
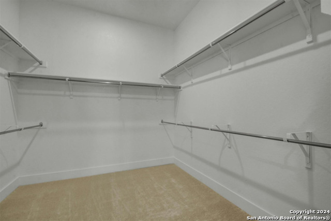
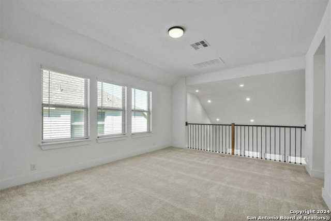
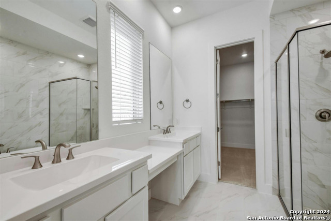
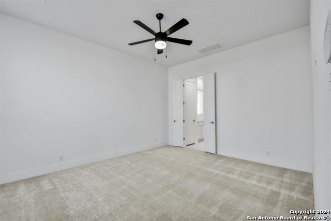
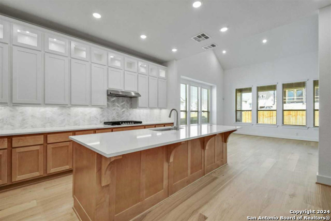
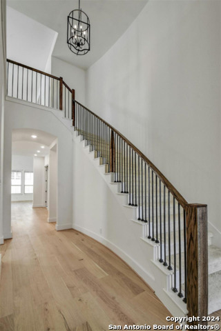
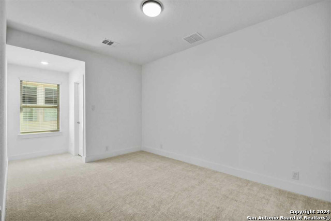
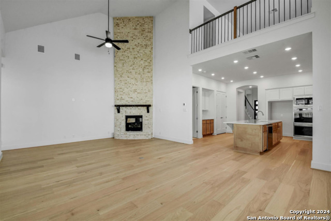
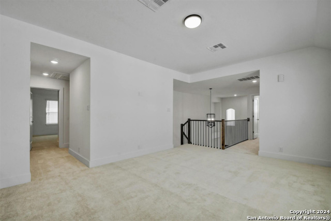
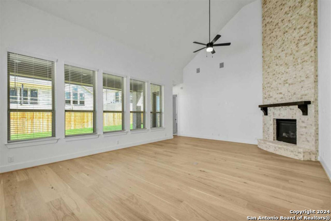
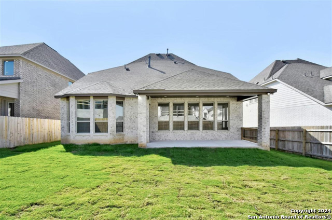
- MLS#: 1826523 ( Single Residential )
- Street Address: 209 Rainwater Creek
- Viewed: 78
- Price: $776,515
- Price sqft: $259
- Waterfront: No
- Year Built: 2024
- Bldg sqft: 3003
- Bedrooms: 4
- Total Baths: 5
- Full Baths: 5
- Garage / Parking Spaces: 2
- Days On Market: 37
- Additional Information
- County: KENDALL
- City: Boerne
- Zipcode: 78006
- Subdivision: The Ranches At Creekside
- District: Boerne
- Elementary School: CIBOLO CREEK
- Middle School: Voss
- High School: Champion
- Provided by: Highland Homes Realty
- Contact: Ben Caballero
- (888) 872-6006

- DMCA Notice
-
DescriptionMLS# 1826523 Built by Highland Homes May completion! ~ This large 2 story home boasts free standing tub in Primary bath, fireplace, white kitchen cabinets with black island cabinets, double ovens, farmhouse sink, built in hutch, wood floors, tons of upgrades, entertainment room and gameroom upstairs. Estimated April home completion!!!!!
Features
Possible Terms
- Cash
- Conventional
- FHA
- TX Vet
- VA
Air Conditioning
- One Central
Builder Name
- Highland Homes
Construction
- New
Contract
- Exclusive Agency
Days On Market
- 36
Currently Being Leased
- No
Dom
- 36
Elementary School
- CIBOLO CREEK
Energy Efficiency
- 16+ SEER AC
- Ceiling Fans
- Double Pane Windows
- Energy Star Appliances
- High Efficiency Water Heater
- Low E Windows
- Programmable Thermostat
- Radiant Barrier
Exterior Features
- 4 Sides Masonry
- Brick
Fireplace
- Family Room
- Gas
- Glass/Enclosed Screen
Floor
- Carpeting
- Ceramic Tile
- Wood
Foundation
- Slab
Garage Parking
- Attached
- Two Car Garage
Green Certifications
- HERS 0-85
- HERS Rated
Green Features
- Drought Tolerant Plants
- Low Flow Commode
- Low Flow Fixture
- Rain/Freeze Sensors
Heating
- Central
Heating Fuel
- Natural Gas
High School
- Champion
Home Owners Association Fee
- 1260
Home Owners Association Frequency
- Annually
Home Owners Association Mandatory
- Mandatory
Home Owners Association Name
- N A
Home Faces
- North
Inclusions
- Built-In Oven
- Ceiling Fans
- City Garbage service
- Cook Top
- Dishwasher
- Dryer Connection
- Garage Door Opener
- Gas Cooking
- Gas Water Heater
- Microwave Oven
- Plumb for Water Softener
- Pre-Wired for Security
- Security System (Owned)
- Self-Cleaning Oven
- Smoke Alarm
- Solid Counter Tops
- Washer Connection
Instdir
- IH-10 W to Exit 542 (Business 87)-toward Boerne Go toward downtown to Highway 46 E
- turn right(River Road) Continue 2.2 miles
- turn right onto Copper Creek Continue 1.2 miles
- turn left on Rainwater Creek Model will be on your left
Interior Features
- Cable TV Available
- Eat-In Kitchen
- Game Room
- High Ceilings
- High Speed Internet
- Laundry Main Level
- Laundry Room
- Liv/Din Combo
- Media Room
- Open Floor Plan
- Secondary Bedroom Down
- Two Eating Areas
- Two Living Area
- Utility Room Inside
- Walk in Closets
- Walk-In Pantry
Kitchen Length
- 17
Legal Description
- 9/8/2b
Lot Description
- On Greenbelt
Lot Dimensions
- 55x128
Middle School
- Voss Middle School
Miscellaneous
- Under Construction
Multiple HOA
- No
Neighborhood Amenities
- Controlled Access
- Jogging Trails
- Park/Playground
- Pool
Occupancy
- Vacant
Owner Lrealreb
- No
Ph To Show
- (210) 686-0164
Possession
- Negotiable
Property Type
- Single Residential
Roof
- Composition
School District
- Boerne
Source Sqft
- Bldr Plans
Style
- Texas Hill Country
- Two Story
Total Tax
- 1.86
Utility Supplier Gas
- City of Boer
Utility Supplier Grbge
- City of Boer
Utility Supplier Other
- Pederanales
Utility Supplier Sewer
- City of Boer
Utility Supplier Water
- City of Boer
Views
- 78
Water/Sewer
- City
Window Coverings
- None Remain
Year Built
- 2024
Property Location and Similar Properties


