
- Michaela Aden, ABR,MRP,PSA,REALTOR ®,e-PRO
- Premier Realty Group
- Mobile: 210.859.3251
- Mobile: 210.859.3251
- Mobile: 210.859.3251
- michaela3251@gmail.com
Property Photos
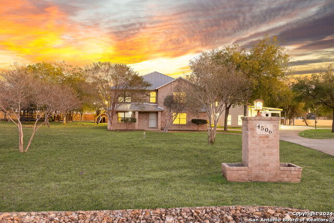

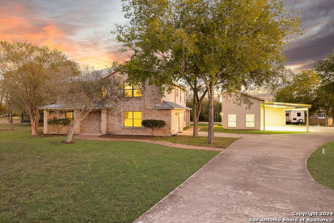
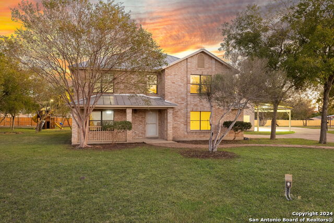
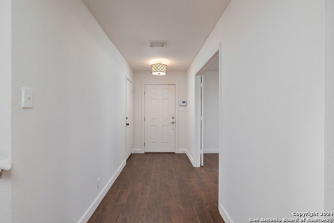
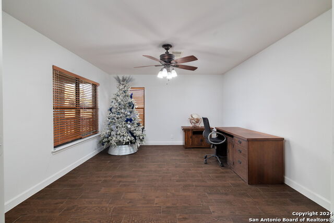
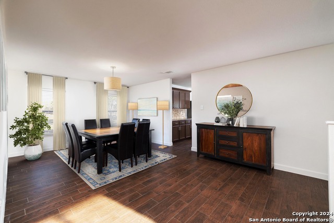
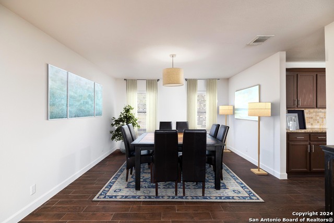
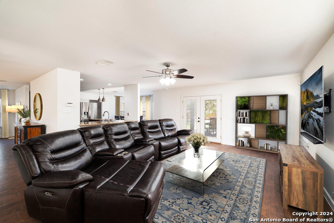
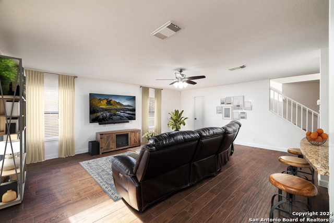
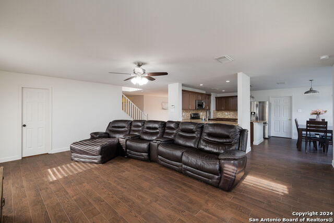
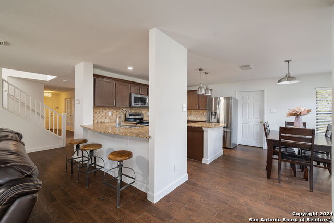
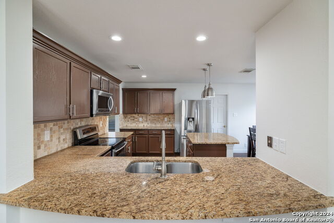
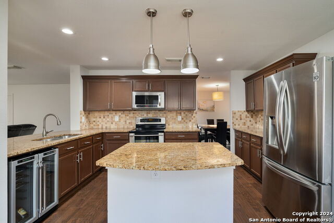
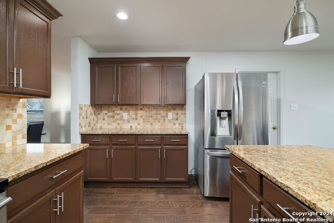
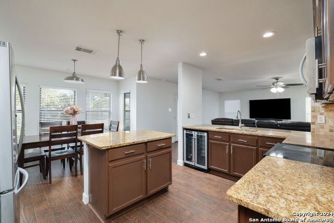
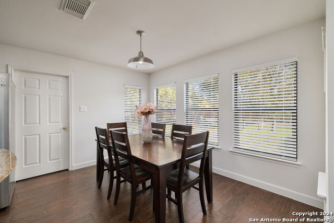
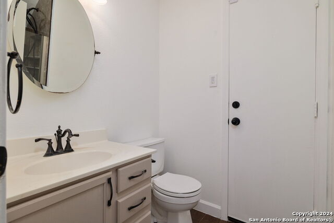
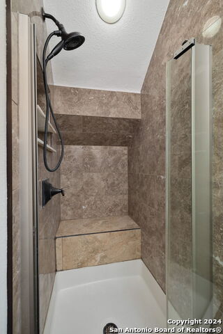
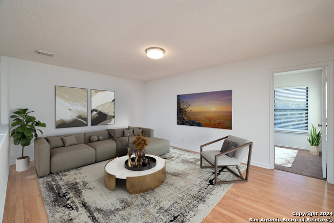
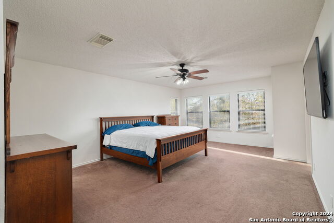
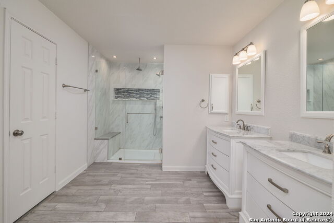
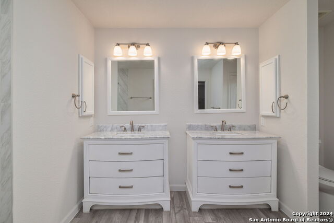
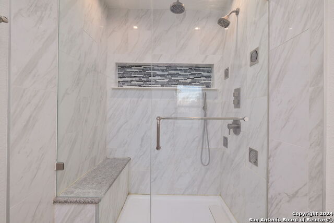
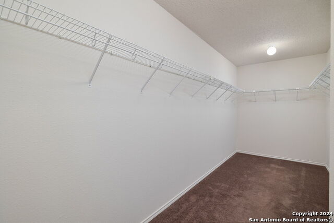
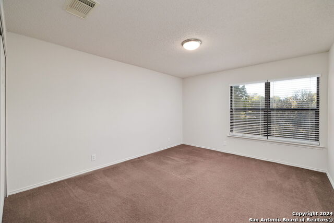
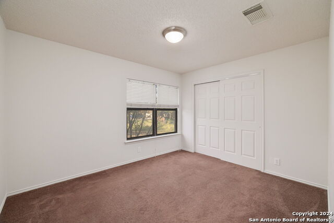
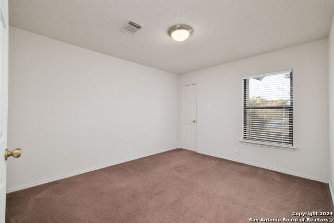
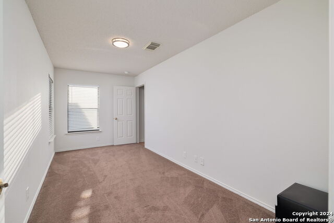
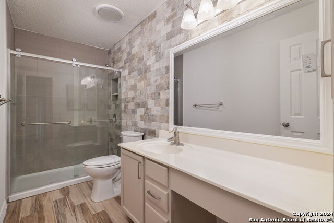
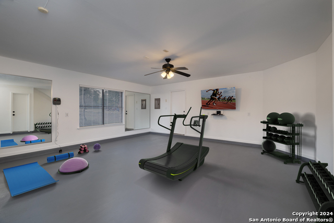
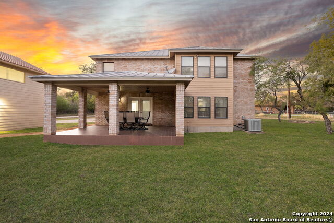
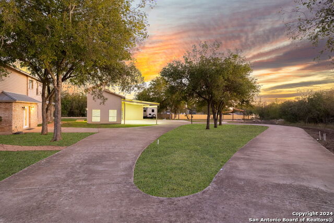
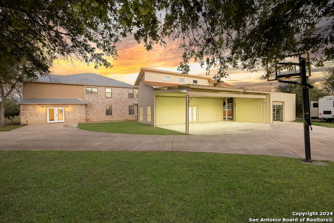
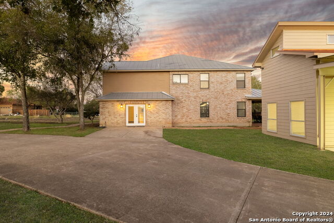
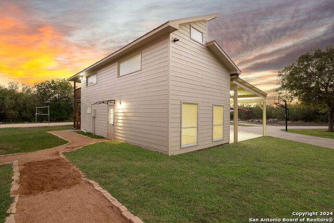
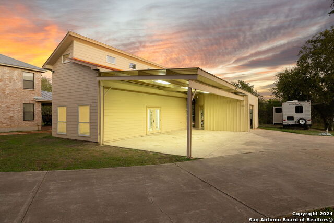
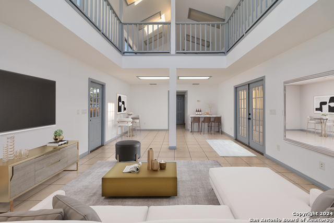
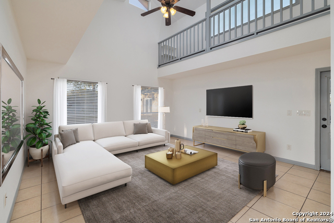
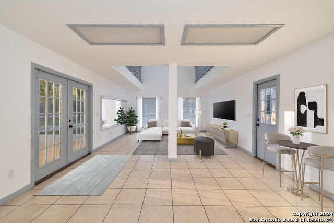
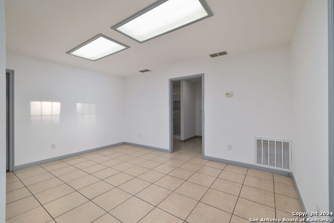
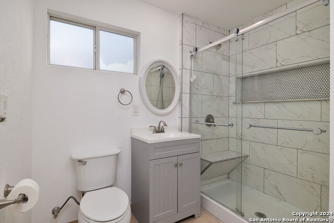
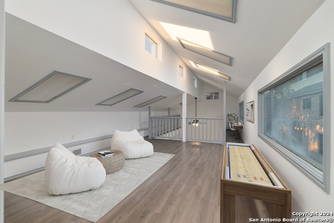
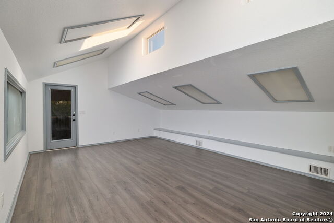
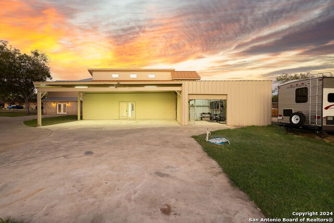
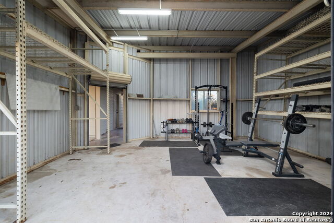
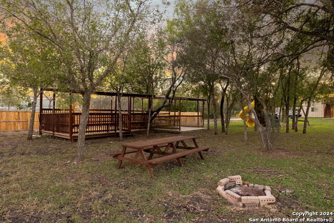
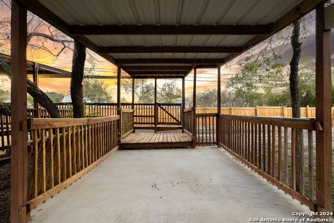
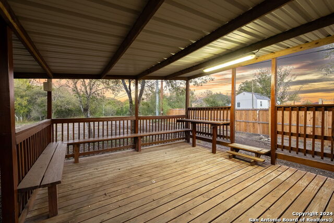
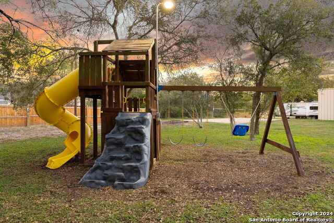
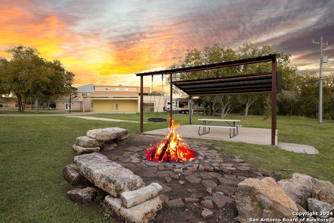
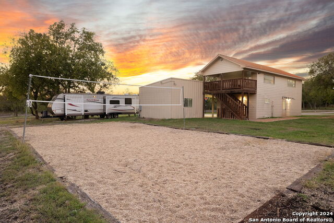
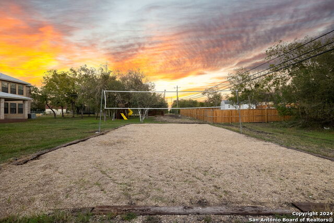
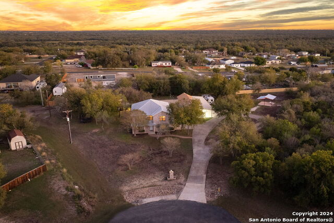
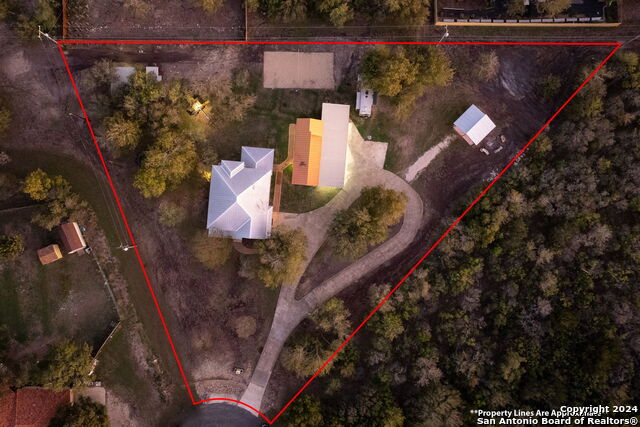
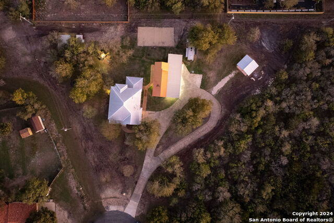
- MLS#: 1826482 ( Single Residential )
- Street Address: 4506 Tamaron Ranch
- Viewed: 87
- Price: $728,000
- Price sqft: $194
- Waterfront: No
- Year Built: 2002
- Bldg sqft: 3750
- Bedrooms: 4
- Total Baths: 4
- Full Baths: 4
- Garage / Parking Spaces: 1
- Days On Market: 65
- Additional Information
- County: BEXAR
- City: San Antonio
- Zipcode: 78253
- Subdivision: Tamaron
- District: Northside
- Elementary School: Cole
- Middle School: Bernal
- High School: William Brennan
- Provided by: JPAR San Antonio
- Contact: Jeff Enamorado
- (210) 712-0210

- DMCA Notice
-
DescriptionStep into this recently renovated 3,750 sq. ft. home that offers the perfect blend of comfort, style, and versatility. Sitting on 1.396 acres, featuring 4 spacious bedrooms, 4 full baths, and a converted garage now serving as a gym or workout room, this property is designed to meet all your needs. The main house also includes a convenient home office located downstairs, ideal for remote work or study. Adding to its appeal is a separate dwelling with a loft style floor plan, full bath, and balcony perfect as a man cave, game room, guest suite, or home office. The outdoor amenities are just as impressive, with freshly seeded grass maintained by a fully functional sprinkler system, a large deck patio, a full size volleyball court, and a cozy fire pit enhanced by a metal covered patio. A basketball hoop with an in ground backboard is conveniently located by the circular driveway, adding even more recreational possibilities. For added convenience, the property includes an RV/camper area with power and gray water connections, ample storage space, and covered parking with lighting throughout. With its unique features and thoughtfully designed spaces, this property is a true standout. Whether you're entertaining or seeking a private retreat, this home offers endless possibilities. Don't miss the chance, schedule your showing today!
Features
Possible Terms
- Conventional
- FHA
- VA
- Cash
Air Conditioning
- Two Central
Apprx Age
- 23
Builder Name
- UNKNOWN
Construction
- Pre-Owned
Contract
- Exclusive Right To Sell
Days On Market
- 48
Currently Being Leased
- No
Dom
- 48
Elementary School
- Cole
Exterior Features
- Brick
- Siding
Fireplace
- Not Applicable
Floor
- Carpeting
- Ceramic Tile
Foundation
- Slab
Garage Parking
- Converted Garage
Heating
- Central
Heating Fuel
- Electric
High School
- William Brennan
Home Owners Association Fee
- 120
Home Owners Association Frequency
- Annually
Home Owners Association Mandatory
- Mandatory
Home Owners Association Name
- TAMARON
Inclusions
- Ceiling Fans
- Microwave Oven
- Stove/Range
- Refrigerator
- Smoke Alarm
Instdir
- From 1604
- take Wiseman Blvd to Talley Rd. Take right on Talley. Continue driving straight then Tamaron Pass will be on the left. Take one last left onto Tamaron Ranch.
Interior Features
- Two Living Area
- Separate Dining Room
- Two Eating Areas
- Island Kitchen
- Breakfast Bar
- Walk-In Pantry
- Study/Library
- All Bedrooms Upstairs
- Converted Garage
- Laundry Main Level
Kitchen Length
- 19
Legal Desc Lot
- 12
Legal Description
- CB 4404D BLK 3 LOT 12 (TAMARON SUBD UT-1)
Lot Description
- Cul-de-Sac/Dead End
- 1 - 2 Acres
Lot Improvements
- Street Paved
- Fire Hydrant w/in 500'
Middle School
- Bernal
Multiple HOA
- No
Neighborhood Amenities
- None
Occupancy
- Other
Other Structures
- Guest House
- Other
- RV/Boat Storage
Owner Lrealreb
- No
Ph To Show
- 2102222227
Possession
- Closing/Funding
Property Type
- Single Residential
Recent Rehab
- Yes
Roof
- Metal
School District
- Northside
Source Sqft
- Appsl Dist
Style
- Two Story
Total Tax
- 12708.01
Views
- 87
Water/Sewer
- Septic
Window Coverings
- Some Remain
Year Built
- 2002
Property Location and Similar Properties


