
- Michaela Aden, ABR,MRP,PSA,REALTOR ®,e-PRO
- Premier Realty Group
- Mobile: 210.859.3251
- Mobile: 210.859.3251
- Mobile: 210.859.3251
- michaela3251@gmail.com
Property Photos
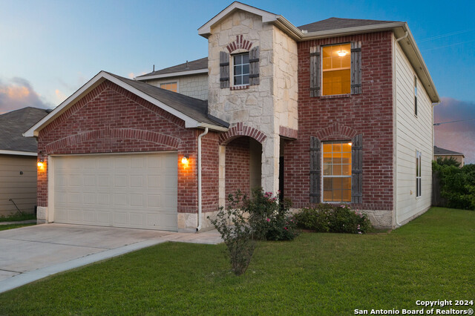

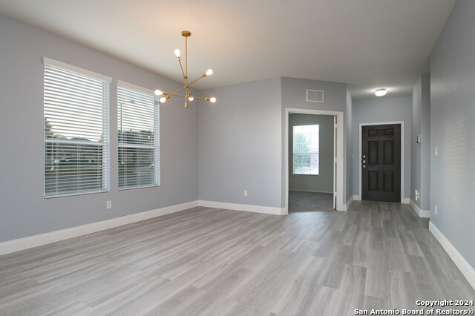
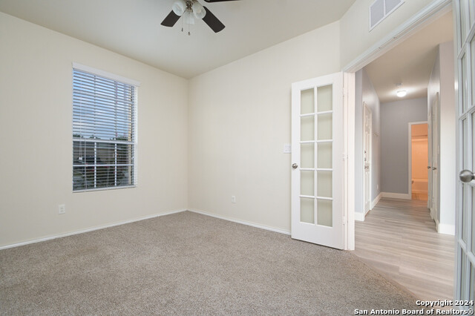
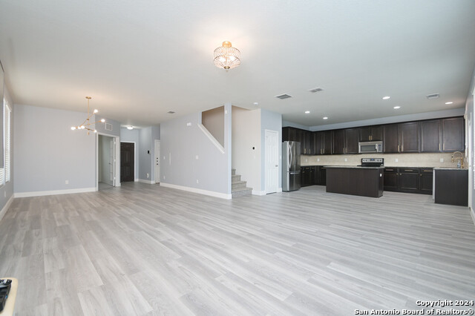
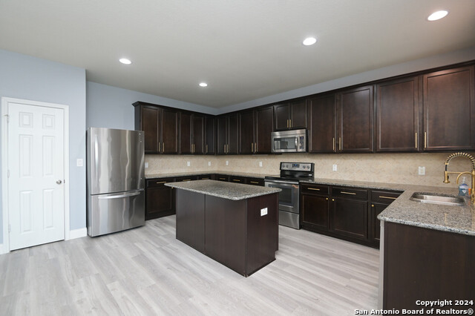
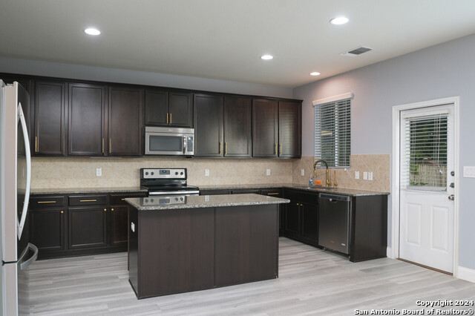
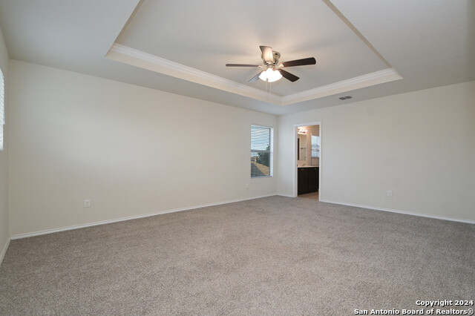
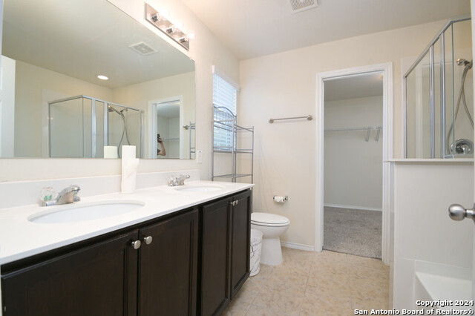
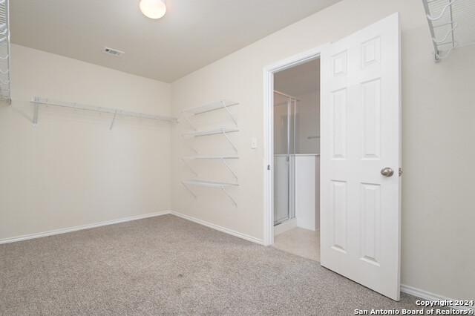
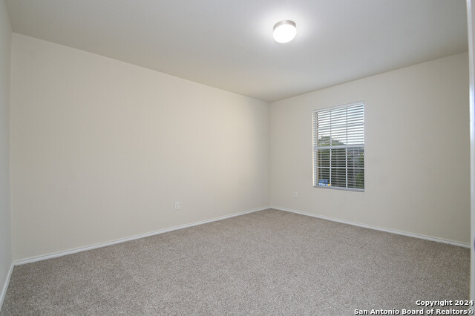
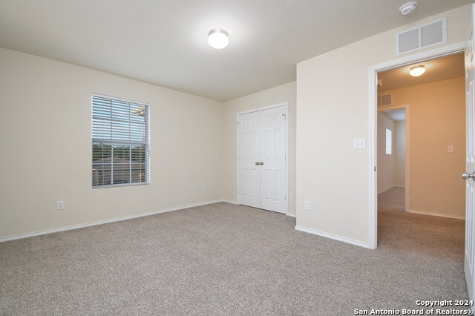
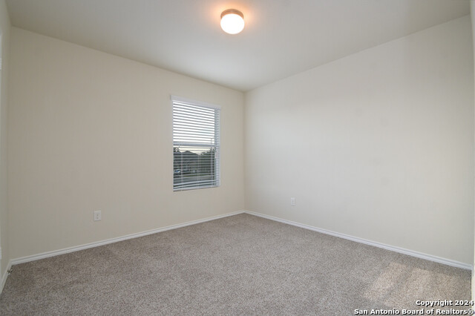
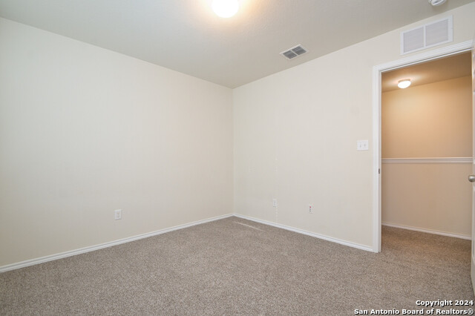
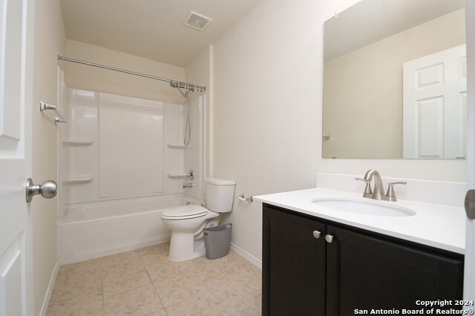
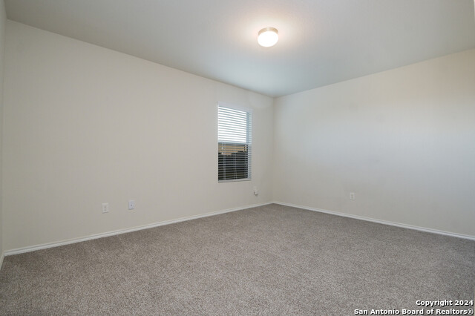
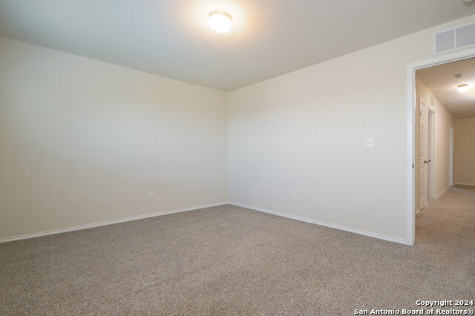
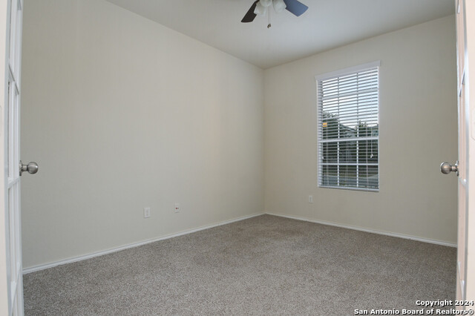
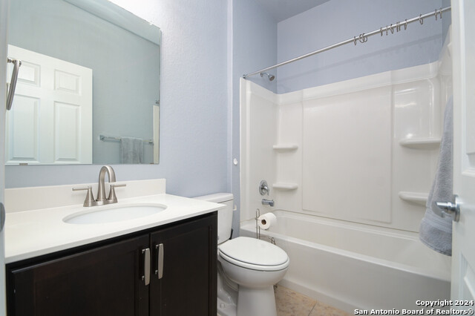
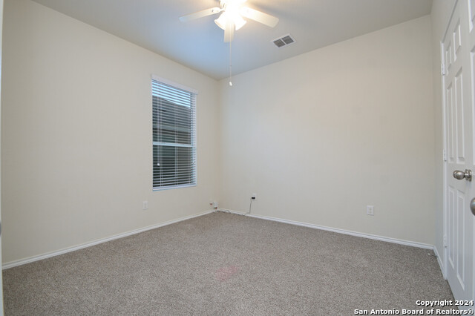
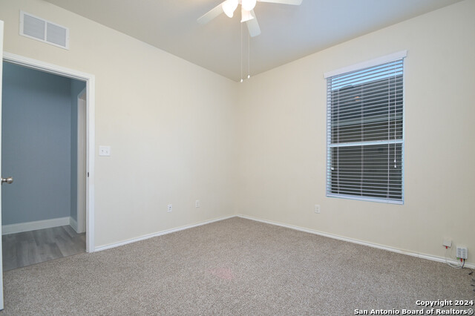
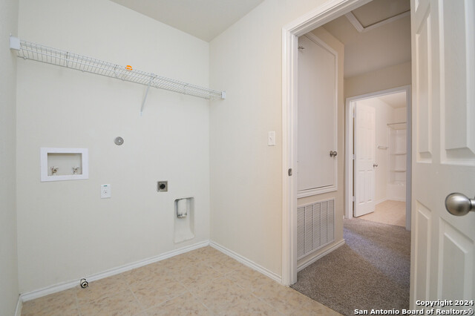
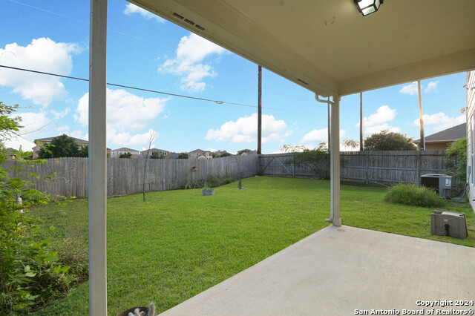
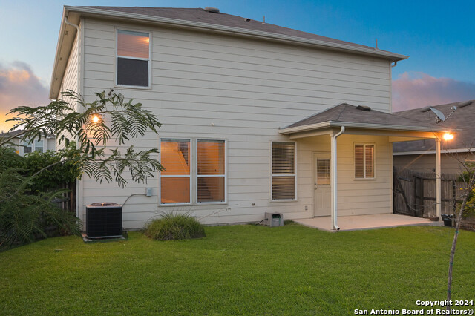
- MLS#: 1826461 ( Single Residential )
- Street Address: 11850 Dove Ranch
- Viewed: 14
- Price: $355,000
- Price sqft: $141
- Waterfront: No
- Year Built: 2015
- Bldg sqft: 2526
- Bedrooms: 5
- Total Baths: 3
- Full Baths: 3
- Garage / Parking Spaces: 2
- Days On Market: 20
- Additional Information
- County: BEXAR
- City: San Antonio
- Zipcode: 78254
- Subdivision: Silver Oaks
- District: Northside
- Elementary School: Franklin
- Middle School: FOLKS
- High School: Harlan
- Provided by: Keeping It Realty
- Contact: Gary Woods
- (210) 620-9925

- DMCA Notice
-
DescriptionWelcome to your Northwest San Antonio dream home! Nestled on a charming corner lot, this magnificent 5 bedroom, 3 full bath home offers abundant living space with upgrades throughout! A cozy study, ideal for remote work or quiet reading sessions can be closed off from the spacious main living space. Enjoy the extra height of 9 foot ceilings, recently updated luxury vinyl plank flooring downstairs leading to a gourmet kitchen complete with a sizable island, extended cabinets, modern appliances, and granite countertops. Highly rated schools within walking distance and close to shopping dining and more! Don't miss this amazing opportunity to preview this beautifully maintained home.
Features
Possible Terms
- Conventional
- FHA
- VA
- Cash
Air Conditioning
- One Central
Block
- 88
Builder Name
- Unknown
Construction
- Pre-Owned
Contract
- Exclusive Right To Sell
Days On Market
- 201
Dom
- 18
Elementary School
- Franklin
Exterior Features
- Brick
- Stone/Rock
- Cement Fiber
Fireplace
- Not Applicable
Floor
- Carpeting
- Ceramic Tile
- Vinyl
Foundation
- Slab
Garage Parking
- Two Car Garage
Heating
- Central
Heating Fuel
- Electric
High School
- Harlan HS
Home Owners Association Fee
- 54
Home Owners Association Frequency
- Quarterly
Home Owners Association Mandatory
- Mandatory
Home Owners Association Name
- SILVER OAKS HOA
Inclusions
- Chandelier
- Washer Connection
- Dryer Connection
- Microwave Oven
- Stove/Range
- Refrigerator
- Disposal
- Dishwasher
- Water Softener (owned)
- Security System (Owned)
- Gas Water Heater
- Garage Door Opener
- In Wall Pest Control
- Plumb for Water Softener
- Solid Counter Tops
- 2nd Floor Utility Room
- City Garbage service
Instdir
- From SW on Oakwood Park towards Cardinal Cove
- Oakwood Park turns left and becomes Amber Vista. Turn right onto Preserve Trail. Continue onto Dove Ranch.
Interior Features
- One Living Area
- Liv/Din Combo
- Eat-In Kitchen
- Island Kitchen
- Study/Library
- High Ceilings
- Open Floor Plan
- Laundry Upper Level
- Walk in Closets
Kitchen Length
- 13
Legal Description
- Cb 4450F (Silver Oaks Subdivision Ut-11)
- Block 88 Lot 1 Acc
Lot Description
- Corner
- On Greenbelt
- Level
Middle School
- FOLKS
Multiple HOA
- No
Neighborhood Amenities
- Park/Playground
Occupancy
- Vacant
Owner Lrealreb
- No
Ph To Show
- 210-222-2227
Possession
- Closing/Funding
Property Type
- Single Residential
Roof
- Composition
School District
- Northside
Source Sqft
- Appsl Dist
Style
- Two Story
Total Tax
- 6252.08
Utility Supplier Elec
- CPS
Utility Supplier Gas
- CPS
Utility Supplier Sewer
- SAWS
Utility Supplier Water
- SAWS
Views
- 14
Water/Sewer
- City
Window Coverings
- All Remain
Year Built
- 2015
Property Location and Similar Properties


