
- Michaela Aden, ABR,MRP,PSA,REALTOR ®,e-PRO
- Premier Realty Group
- Mobile: 210.859.3251
- Mobile: 210.859.3251
- Mobile: 210.859.3251
- michaela3251@gmail.com
Property Photos
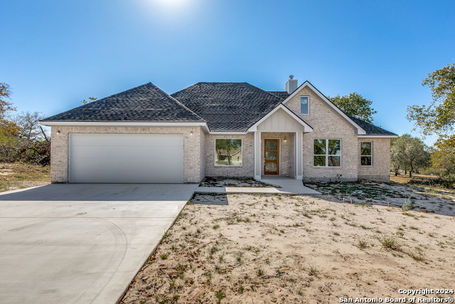

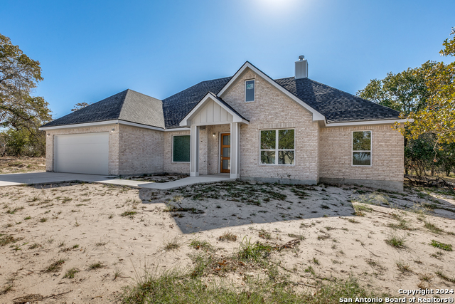
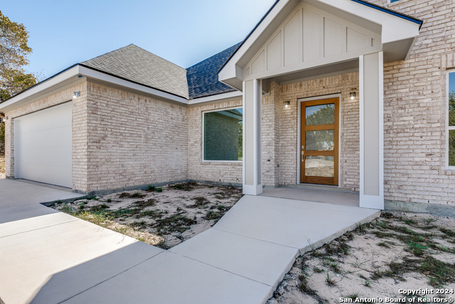
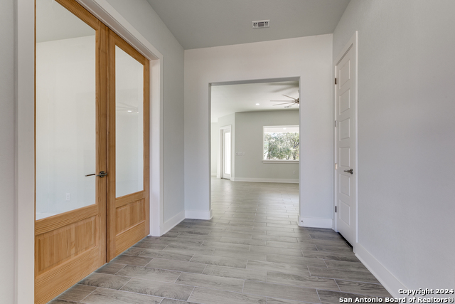
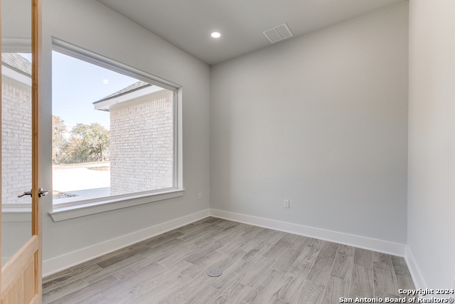
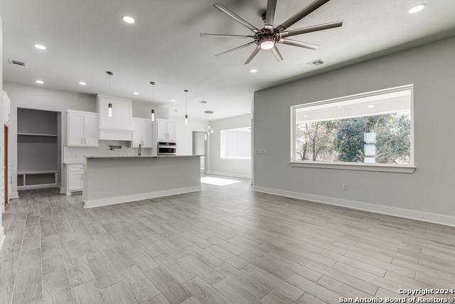
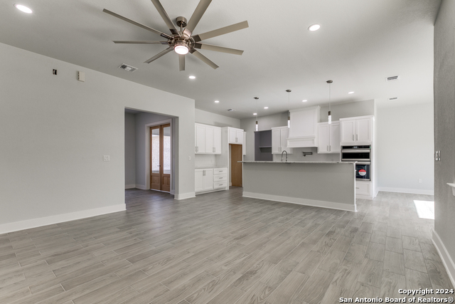
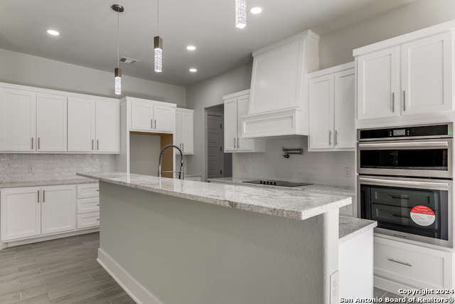
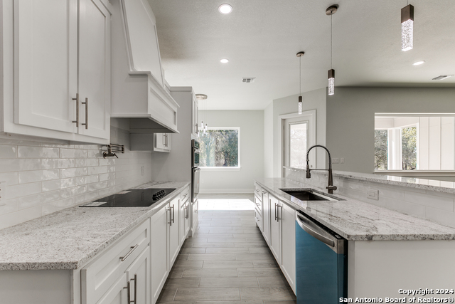
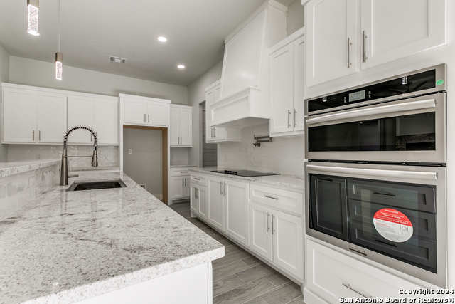
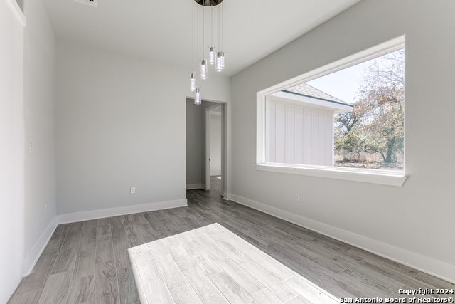
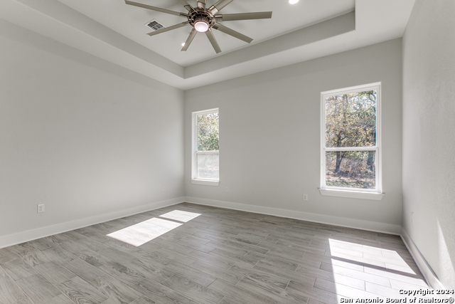
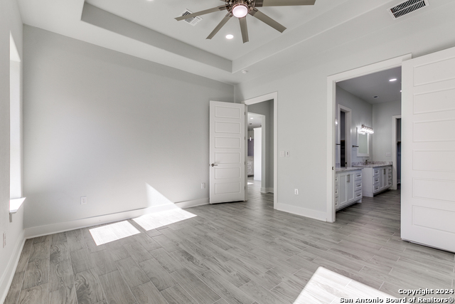
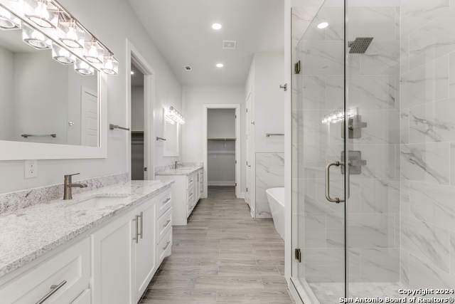
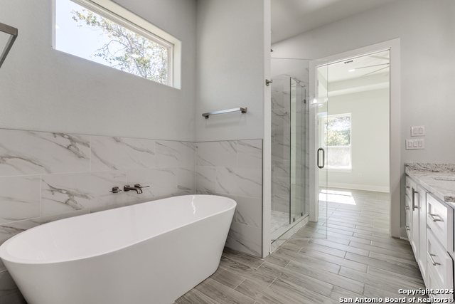
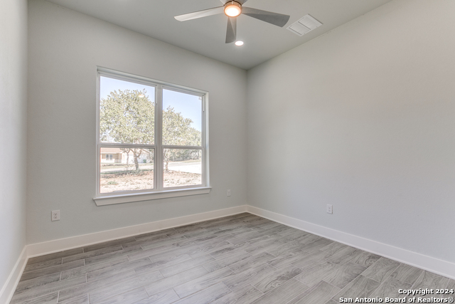
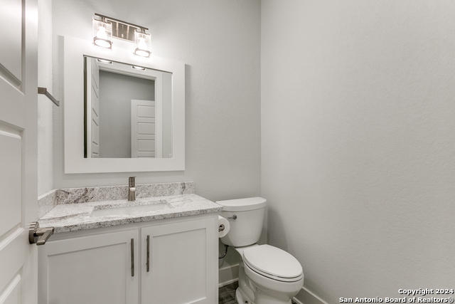
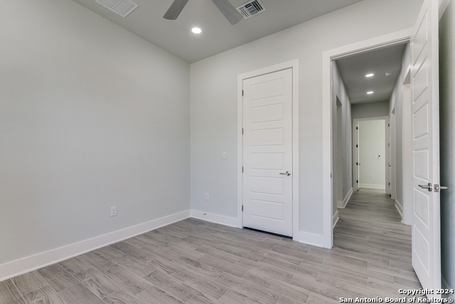
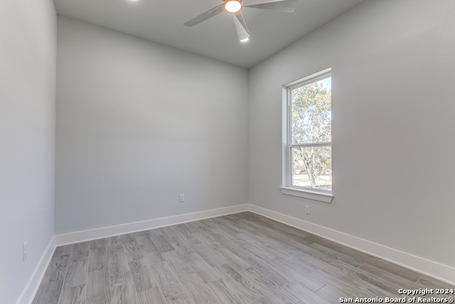
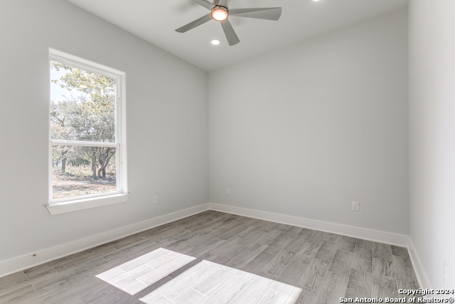
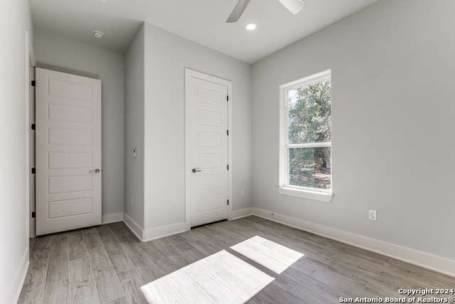
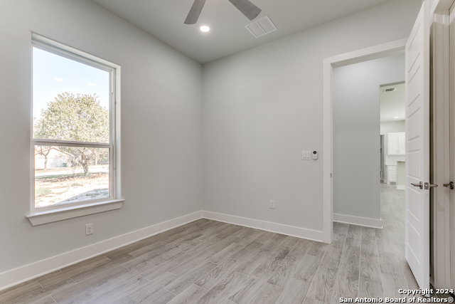
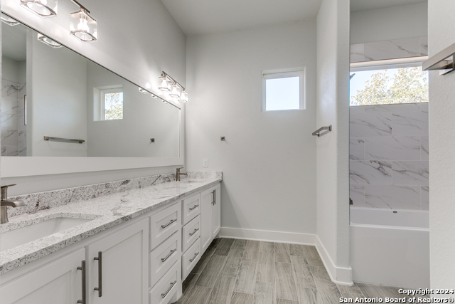
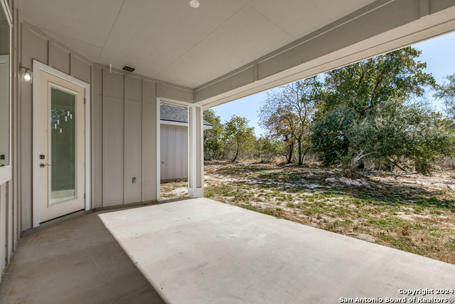
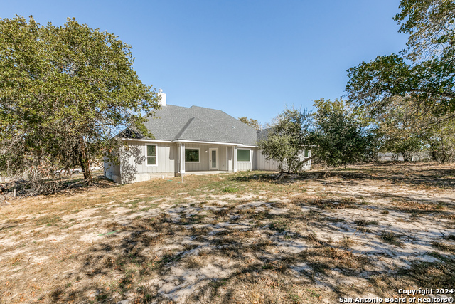
- MLS#: 1826418 ( Single Residential )
- Street Address: 70 Nine Patch
- Viewed: 100
- Price: $510,000
- Price sqft: $207
- Waterfront: No
- Year Built: 2024
- Bldg sqft: 2466
- Bedrooms: 4
- Total Baths: 3
- Full Baths: 2
- 1/2 Baths: 1
- Garage / Parking Spaces: 2
- Days On Market: 385
- Additional Information
- County: ATASCOSA
- City: Poteet
- Zipcode: 78065
- Subdivision: Alanna Heights
- District: Poteet Isd
- Elementary School: Poteet
- Middle School: Poteet
- High School: Poteet
- Provided by: eXp Realty
- Contact: Scott Ruptier
- (888) 519-7431

- DMCA Notice
-
DescriptionDiscover Modern Luxury and Timeless Charm Near San Antonio Nestled just a short drive from vibrant downtown San Antonio, Texas, or an even closer trip to quaint Poteet, Texas, this breathtaking residence by NuBuilt Homes combines craftsmanship with comfort on a sprawling 1 acre (+/ ) oak studded homesite. From the moment you arrive, the oversized driveway and attention to detail set this home apart. Step through the custom 42" entry door into a thoughtfully designed open floor plan that radiates elegance and functionality. The heart of the home is the gourmet kitchen, a chef's dream featuring: A central island with seating for four Luxurious granite countertops A premium stainless steel appliance package, including a 30" oven microwave combo, six burner cooktop, and dishwasher A spacious walk in pantry for effortless organization Flowing seamlessly from the kitchen, the family room invites gatherings around the stunning wood burning fireplace and under the impressive 72" ceiling fan, with a large fixed glass window offering serene views of the covered porch and yard. The dining area adds a touch of sophistication, illuminated by a striking LED glass chandelier that enhances your formal dinners while offering picturesque views through an additional fixed glass window. The primary suite is a private retreat, boasting 10' tray ceilings, a 72" ceiling fan, and a luxurious ensuite with a spa like soaking tub, a multi head shower, and premium finishes. Additional bedrooms and a dedicated home office provide space for both relaxation and productivity. Durable ceramic tile flooring throughout ensures beauty and easy maintenance. Outdoor living is equally impressive, with large covered porches perfect for entertaining, an oversized two car garage, and plenty of room to add a pool or play area. The oak filled homesite offers tranquility and space to grow. This home is built with energy efficiency in mind, featuring: ZIP sheathing Low E argon gas filled windows Spray foam insulation in walls and roof Insulated garage door Whether you're hosting, working, or simply unwinding, this home is designed to meet every need. Schedule a visit today and see why this NuBuilt Homes masterpiece is the perfect place to call your own.
Features
Possible Terms
- Conventional
- FHA
- VA
- Cash
Air Conditioning
- One Central
Builder Name
- NuBuilt LLC
Construction
- New
Contract
- Exclusive Right To Sell
Days On Market
- 360
Dom
- 360
Elementary School
- Poteet
Exterior Features
- Brick
Fireplace
- Not Applicable
Floor
- Ceramic Tile
Foundation
- Slab
Garage Parking
- Two Car Garage
Heating
- Central
Heating Fuel
- Electric
High School
- Poteet
Home Owners Association Mandatory
- None
Inclusions
- Ceiling Fans
- Chandelier
- Washer Connection
- Dryer Connection
- Cook Top
- Built-In Oven
- Self-Cleaning Oven
- Microwave Oven
- Stove/Range
- Refrigerator
- Dishwasher
- Smoke Alarm
- Pre-Wired for Security
- Electric Water Heater
- Garage Door Opener
- Plumb for Water Softener
- Solid Counter Tops
- Custom Cabinets
- Private Garbage Service
Instdir
- From SA
- South on Hwy 16 (approx 7 mile from 1604 S)
- turn left on Schuttig Road
- the right on Lone Star Dr.
- then left on Nine Patch Dr
- it will be the 2nd house on the right.
Interior Features
- One Living Area
Kitchen Length
- 16
Legal Desc Lot
- 67
Legal Description
- ALANNA HEIGHTS LOT 67 1.0
Lot Improvements
- Street Paved
Middle School
- Poteet
Neighborhood Amenities
- None
Owner Lrealreb
- Yes
Ph To Show
- 916-899-4014
Possession
- Closing/Funding
Property Type
- Single Residential
Roof
- Composition
School District
- Poteet Isd
Source Sqft
- Appsl Dist
Style
- One Story
Total Tax
- 1019
Views
- 100
Water/Sewer
- Septic
Window Coverings
- All Remain
Year Built
- 2024
Property Location and Similar Properties


