
- Michaela Aden, ABR,MRP,PSA,REALTOR ®,e-PRO
- Premier Realty Group
- Mobile: 210.859.3251
- Mobile: 210.859.3251
- Mobile: 210.859.3251
- michaela3251@gmail.com
Property Photos
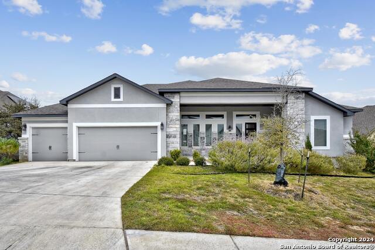

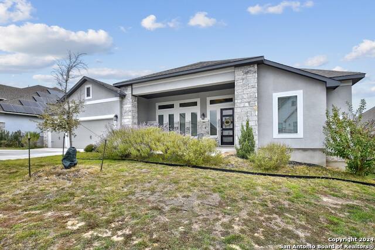
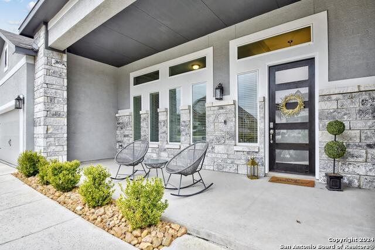
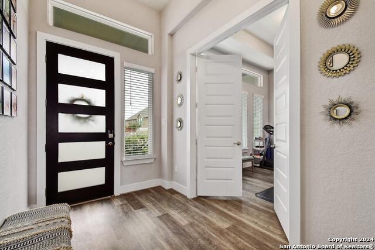
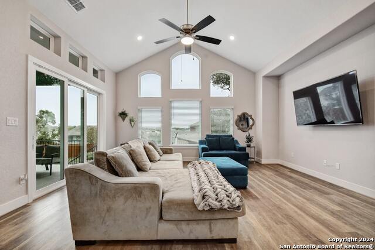
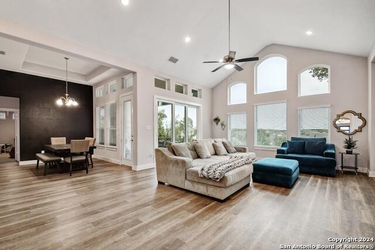
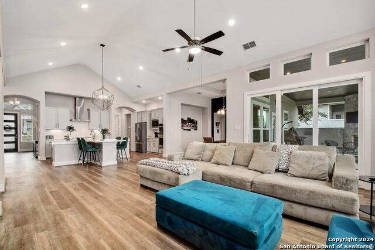
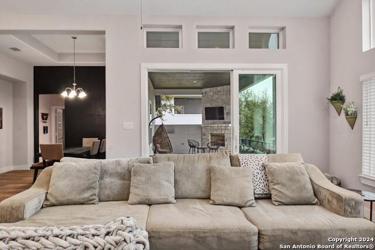
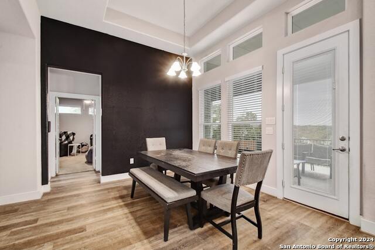
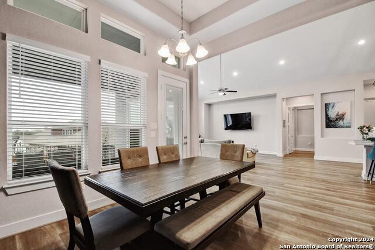
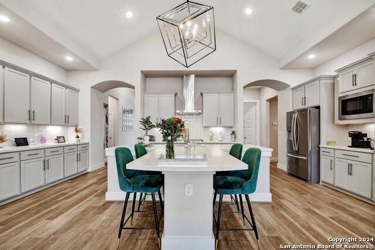
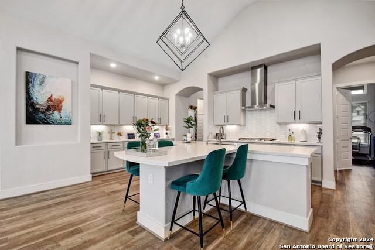
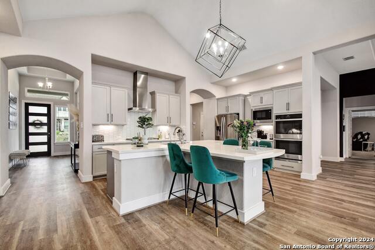
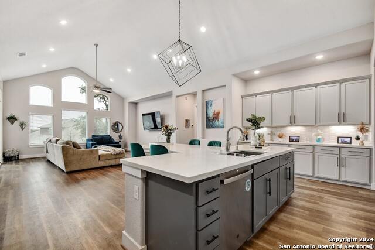
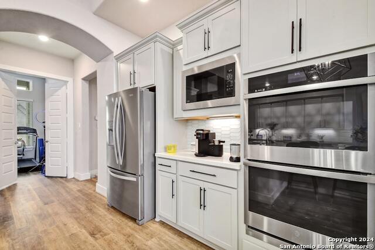
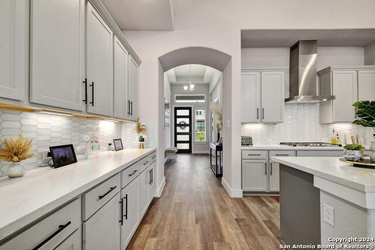
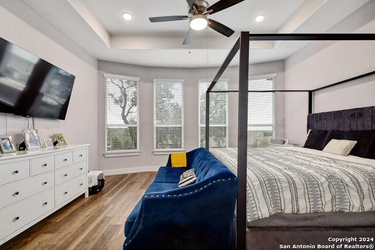
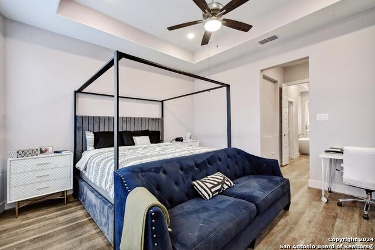
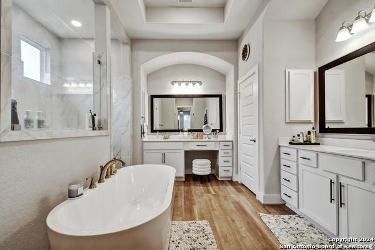
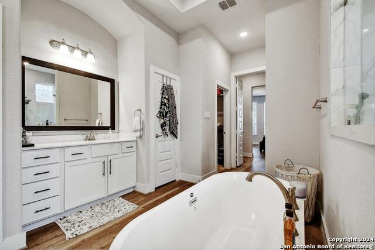
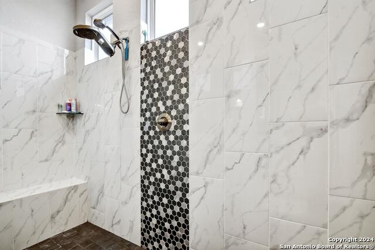
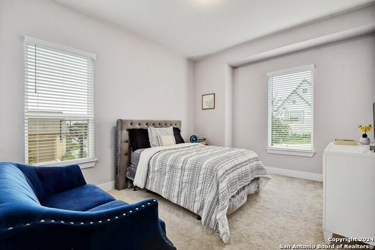
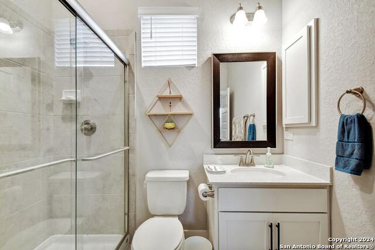
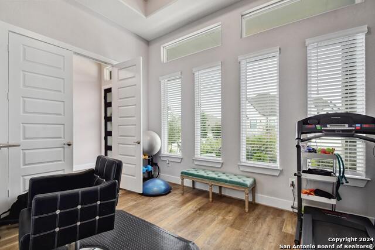
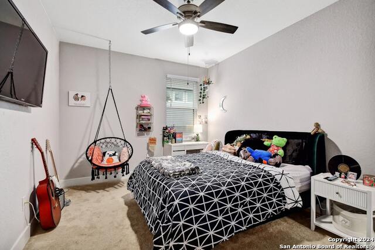
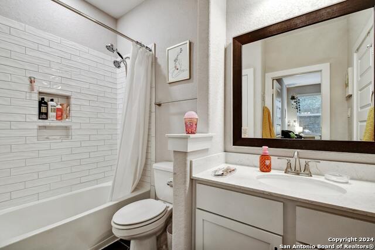
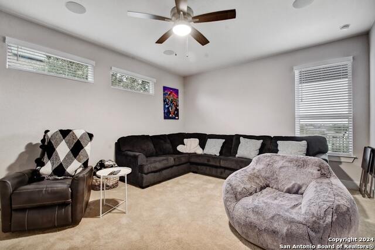
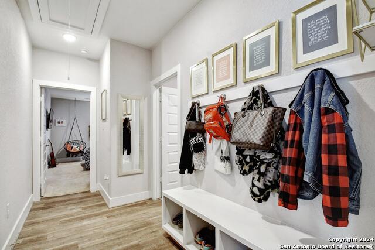
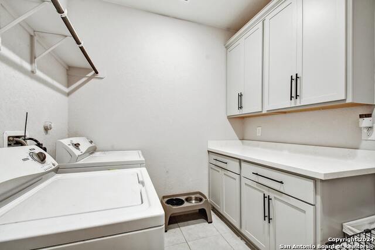
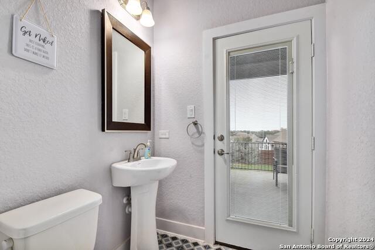
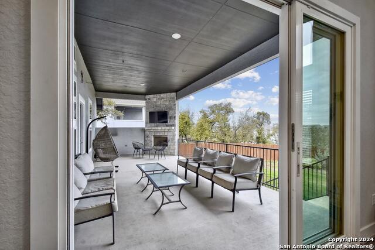
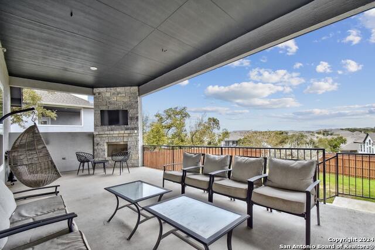
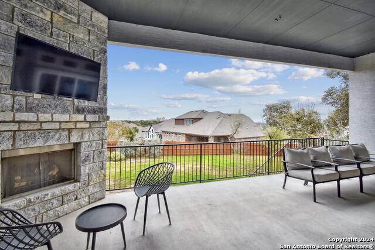
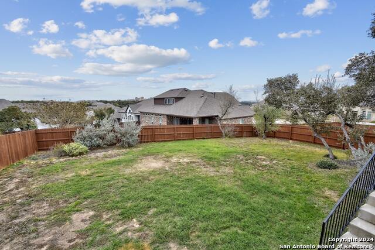
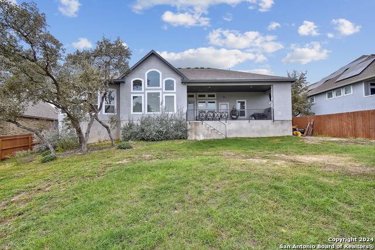
- MLS#: 1826399 ( Single Residential )
- Street Address: 24008 Gavarra
- Viewed: 143
- Price: $794,500
- Price sqft: $258
- Waterfront: No
- Year Built: 2021
- Bldg sqft: 3080
- Bedrooms: 3
- Total Baths: 4
- Full Baths: 3
- 1/2 Baths: 1
- Garage / Parking Spaces: 3
- Days On Market: 65
- Additional Information
- County: BEXAR
- City: San Antonio
- Zipcode: 78261
- Subdivision: Estrella@cibolo Canyons
- District: Judson
- Elementary School: Rolling Meadows
- Middle School: Kitty Hawk
- High School: Veterans Memorial
- Provided by: Texas Premier Realty
- Contact: Ricardo Rodriguez
- (210) 941-7078

- DMCA Notice
-
Description*** OPEN HOUSE SATURDAY, 1 FEBRUARY 11AM THROUGH 4PM***Luxurious three bedroom, three and a half bathroom home that effortlessly combines modern elegance with a practical open floor plan. Nestled in the highly coveted Estrella at Cibolo Canyons gated community. This stunning residence offers both sophistication and comfort, featuring high end finishes and top tier amenities throughout. As you enter, you are welcomed by a chef's dream kitchen, equipped with stainless steel appliances, including a gas range, vented hood, double oven, and sleek quartz countertops, all illuminated by a chic overhead chandelier. A spacious pantry enhances this gourmet space, ideal for any culinary enthusiast. The serene master retreat is a true sanctuary, featuring bay windows, dual walk in closets, and an elegant spa like bathroom with separate vanities, a freestanding sculptural tub, and a spacious walk in shower. Two additional generously sized bedrooms include one with its own private bathroom, making it perfect for the possibility for a mother in law suite. The inviting family room showcases soaring vaulted ceilings, with the option to add wooden beams for extra charm. Oversized sliding glass doors fill the space with natural light and open to a large, covered patio. This outdoor haven includes a cozy fireplace, gas access for an outdoor grill, and a conveniently located half bathroom, ideal for a future pool. It's the perfect spot for evening gatherings with family and friends. Grab your popcorn and snacks and get ready to be amazed! The media room is pre wired with a state of the art surround sound system, delivering an authentic movie theater experience right at home. Additionally, this home boasts a split three car garage, a high end water softener, an electric water heater, and an automated sprinkler system for added convenience. Enjoy resort style living within a pristine environment and access to exclusive community amenities, including a lazy river, two clubhouses, two gyms, parks, trails, and convenient access to The Canyons Golf Course, JW Marriott Resort and Spa, Bulverde Road, TPC Parkway, Hwy 281 & 1604, as well as shopping and dining options. This dream home is waiting for you and your family. Schedule your private showing today!
Features
Possible Terms
- Conventional
- FHA
- VA
- Cash
Air Conditioning
- One Central
Block
- 177
Builder Name
- Chesmar
Construction
- Pre-Owned
Contract
- Exclusive Right To Sell
Days On Market
- 61
Currently Being Leased
- No
Dom
- 61
Elementary School
- Rolling Meadows
Energy Efficiency
- Tankless Water Heater
- Programmable Thermostat
- Double Pane Windows
- Energy Star Appliances
- Foam Insulation
- Ceiling Fans
Exterior Features
- Stone/Rock
- Stucco
Fireplace
- One
- Wood Burning
- Other
Floor
- Carpeting
- Ceramic Tile
- Laminate
Foundation
- Slab
Garage Parking
- Three Car Garage
Green Certifications
- HERS Rated
- Energy Star Certified
Heating
- Central
Heating Fuel
- Natural Gas
High School
- Veterans Memorial
Home Owners Association Fee
- 1900
Home Owners Association Frequency
- Semi-Annually
Home Owners Association Mandatory
- Mandatory
Home Owners Association Name
- CIBOLO CANYONS MGMT
Inclusions
- Ceiling Fans
- Washer Connection
- Dryer Connection
- Microwave Oven
- Stove/Range
- Gas Cooking
- Refrigerator
- Disposal
- Dishwasher
- Water Softener (owned)
- Smoke Alarm
- Security System (Owned)
- Pre-Wired for Security
- Electric Water Heater
- Garage Door Opener
- Plumb for Water Softener
- Solid Counter Tops
- Double Ovens
- City Garbage service
Instdir
- From US 281 N ramp to Johnson City. Take exit toward Stone Oak Pkwy/TPC Pkwy. Turn right onto TPC Pkwy. Turn left onto Gavarra.
Interior Features
- One Living Area
- Separate Dining Room
- Walk-In Pantry
- Study/Library
- Media Room
- Utility Room Inside
- High Ceilings
- Open Floor Plan
- High Speed Internet
- All Bedrooms Downstairs
- Laundry Main Level
- Laundry Lower Level
- Laundry Room
- Walk in Closets
- Attic - Access only
- Attic - Finished
- Attic - Pull Down Stairs
Kitchen Length
- 25
Legal Description
- CB 4900K (CIBOLO CANYON UT-8
- PH-2 (ENCLAVE))
- BLOCK 177 LOT
Lot Description
- 1/4 - 1/2 Acre
Lot Improvements
- Street Paved
- Curbs
- Sidewalks
- Asphalt
Middle School
- Kitty Hawk
Miscellaneous
- Cluster Mail Box
Multiple HOA
- No
Neighborhood Amenities
- Controlled Access
- Pool
- Clubhouse
- Park/Playground
- Jogging Trails
- Sports Court
- BBQ/Grill
- Basketball Court
Occupancy
- Owner
Other Structures
- None
Owner Lrealreb
- No
Ph To Show
- 210-222-2227
Possession
- Closing/Funding
Property Type
- Single Residential
Recent Rehab
- No
Roof
- Composition
School District
- Judson
Source Sqft
- Appsl Dist
Style
- One Story
Total Tax
- 18525
Utility Supplier Elec
- CPS
Utility Supplier Gas
- CPS
Utility Supplier Grbge
- CITY
Utility Supplier Sewer
- SAWS
Utility Supplier Water
- SAWS
Views
- 143
Virtual Tour Url
- https://my.homediary.com/u/475574
Water/Sewer
- City
Window Coverings
- None Remain
Year Built
- 2021
Property Location and Similar Properties


