
- Michaela Aden, ABR,MRP,PSA,REALTOR ®,e-PRO
- Premier Realty Group
- Mobile: 210.859.3251
- Mobile: 210.859.3251
- Mobile: 210.859.3251
- michaela3251@gmail.com
Property Photos


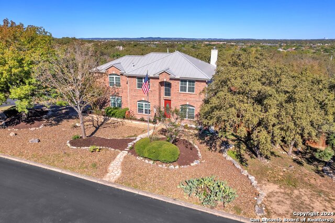
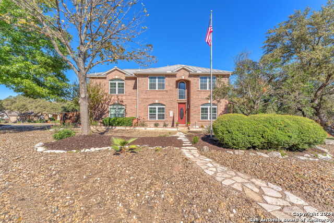
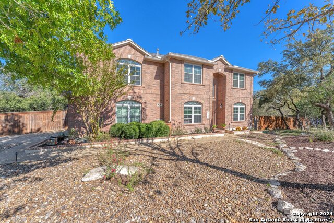
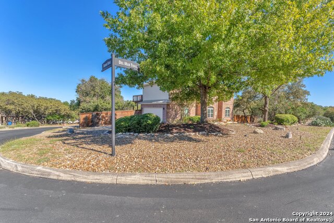
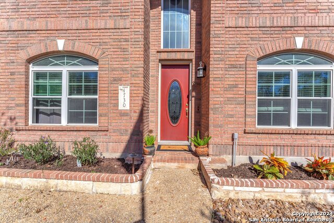
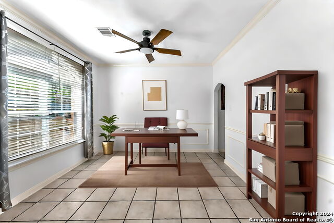
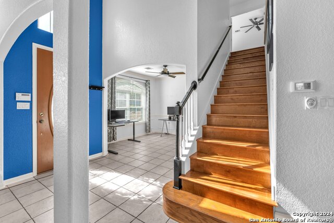
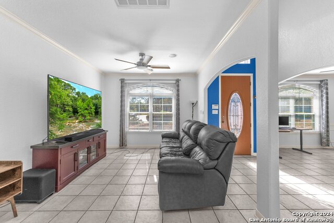
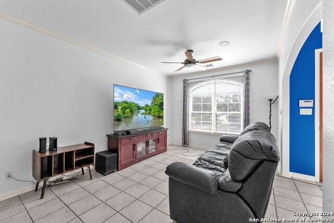
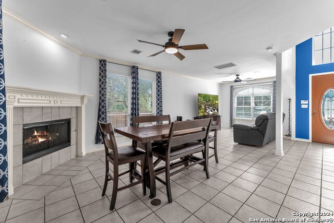
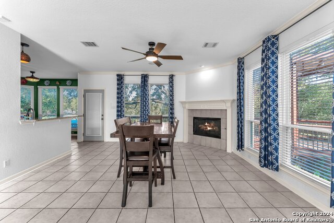
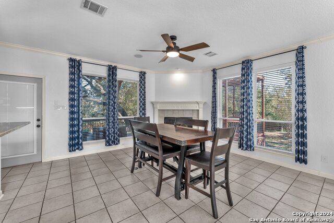
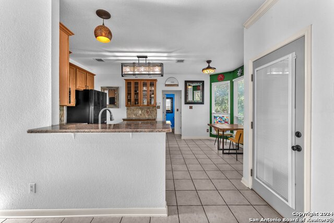
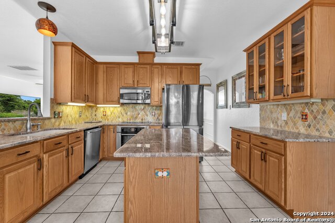
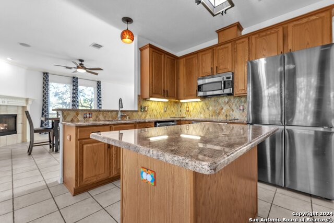
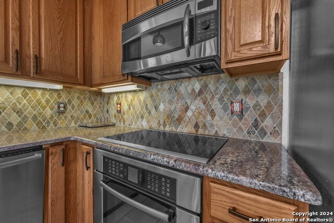
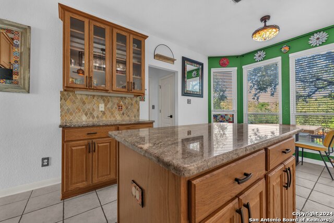
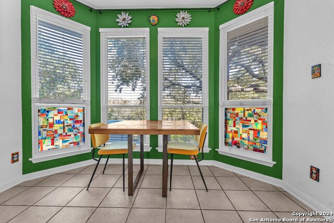
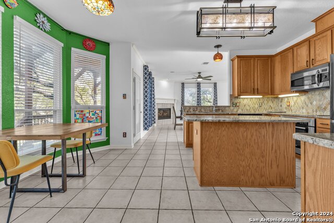
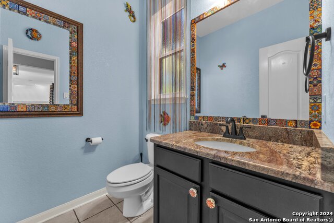
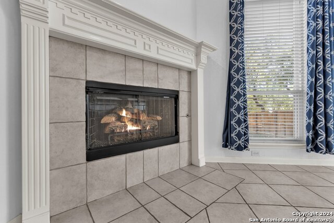
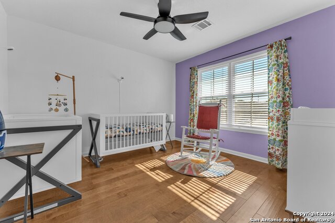
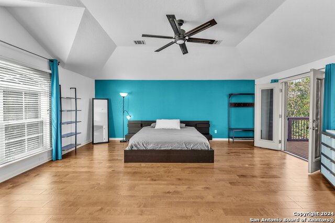
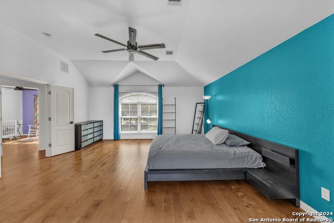
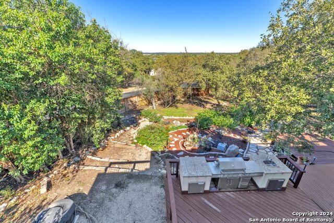
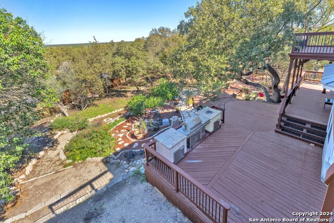
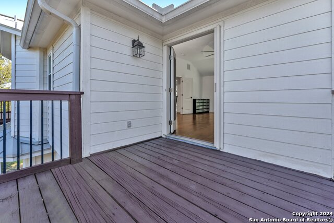
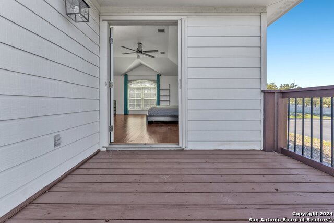
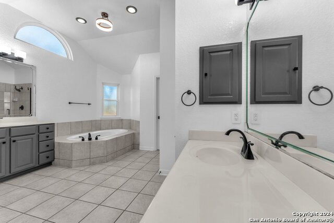
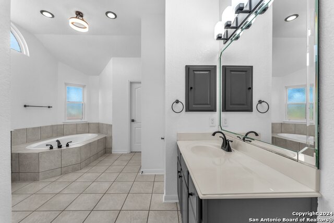
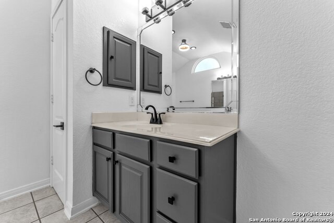
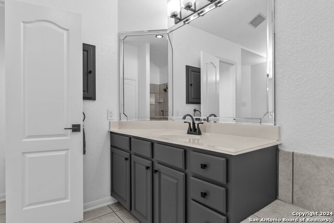
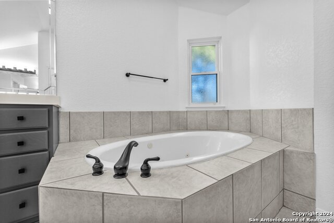
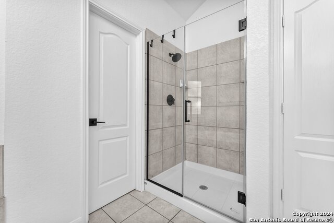
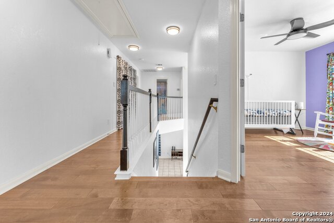
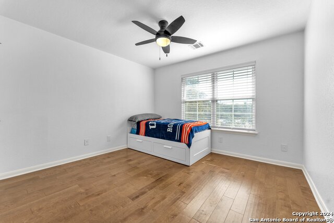
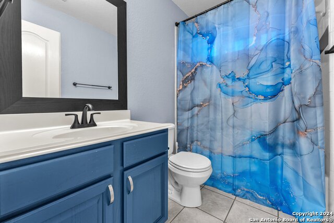
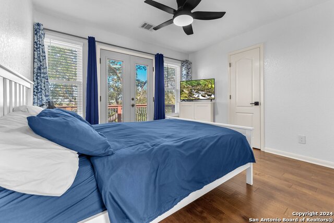
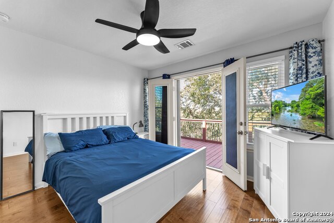
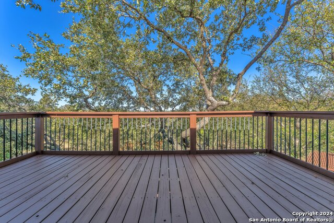
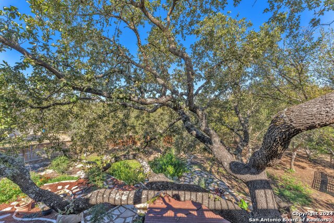
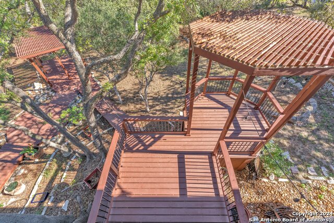
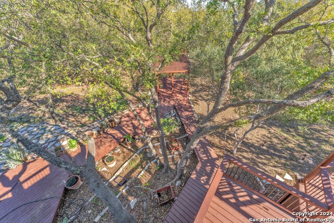
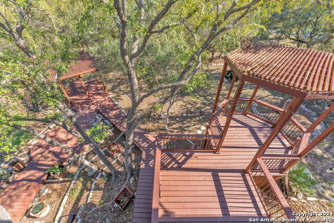
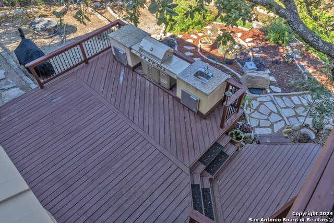
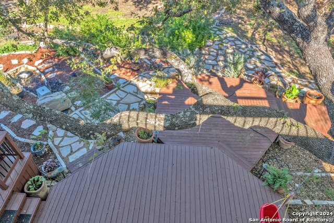
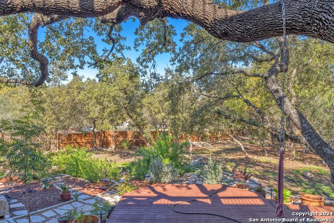
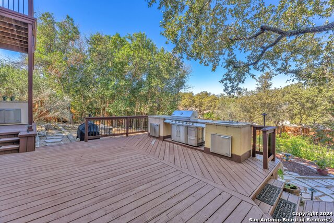
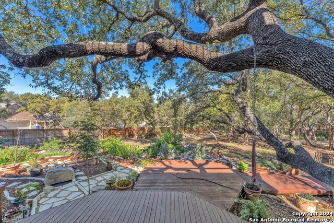

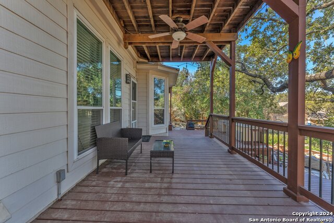
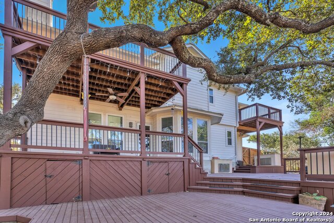
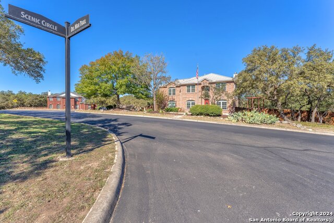
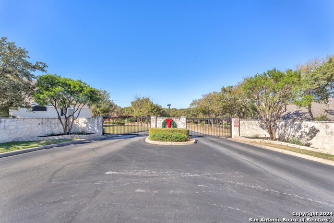
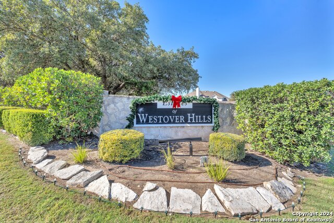
- MLS#: 1826300 ( Single Residential )
- Street Address: 4730 Del Mar Trl
- Viewed: 71
- Price: $515,000
- Price sqft: $203
- Waterfront: No
- Year Built: 2001
- Bldg sqft: 2536
- Bedrooms: 4
- Total Baths: 3
- Full Baths: 2
- 1/2 Baths: 1
- Garage / Parking Spaces: 2
- Days On Market: 105
- Additional Information
- County: BEXAR
- City: San Antonio
- Zipcode: 78251
- Subdivision: Estates Of Westover
- District: Northside
- Elementary School: Raba
- Middle School: Zachry H. B.
- High School: Warren
- Provided by: Real
- Contact: Tre Serrano
- (512) 960-3253

- DMCA Notice
-
DescriptionWelcome to one of the largest properties in the prestigious Estates of Westover Hills! Situated on nearly an acre corner lot in a gated community where every home sits on at least half an acre, this two story gem offers both space and privacy. Enjoy incredible views of Northwest San Antonio's rolling hills from the second story balconies. The home features a durable metal roof, vaulted ceilings, abundant natural light, and an inviting living room with a cozy fireplace, open to the kitchen. The kitchen boasts a center island for meal prep, a seating peninsula, under cabinet lighting, and a convenient half bath for guests on the main level. The upstairs layout provides added privacy, with guest bedrooms separated from the expansive primary suite. The primary suite offers a private balcony, a spacious retreat area, and a large en suite bath. A second level laundry room adds convenience. The outdoor space is an entertainer's dream, with a large backyard featuring multiple covered patios, mature oak trees, and privacy bushes surrounding the property. A built in BBQ grill completes the outdoor living experience, perfect for gatherings or quiet evenings. Homes in this neighborhood rarely come on the market, especially on a lot this size and so close to town. Don't miss the opportunity to own this exceptional property!
Features
Possible Terms
- Conventional
- FHA
- VA
- Cash
- Other
Air Conditioning
- Two Central
Apprx Age
- 24
Builder Name
- Whitestone
Construction
- Pre-Owned
Contract
- Exclusive Right To Sell
Days On Market
- 87
Dom
- 87
Elementary School
- Raba
Exterior Features
- Brick
- 3 Sides Masonry
Fireplace
- Living Room
- Gas
Floor
- Ceramic Tile
- Wood
Foundation
- Slab
Garage Parking
- Two Car Garage
Heating
- Central
Heating Fuel
- Natural Gas
High School
- Warren
Home Owners Association Fee
- 110
Home Owners Association Frequency
- Quarterly
Home Owners Association Mandatory
- Mandatory
Home Owners Association Name
- ESTATES OF WESTOVER HILLS HOMEOWNERS ASSOC.
- INC.
Inclusions
- Ceiling Fans
- Chandelier
- Washer Connection
- Dryer Connection
- Built-In Oven
- Self-Cleaning Oven
- Microwave Oven
- Stove/Range
- Disposal
- Dishwasher
- Ice Maker Connection
- Water Softener (owned)
- Smoke Alarm
- Security System (Owned)
- Pre-Wired for Security
- Gas Water Heater
Instdir
- W Loop 1604 N
- Exit Culebra
- Turn left onto Culebra R
- Turn right after El Pollo Loco
- Turn right onto Westover Hills Blvd
- Turn right onto Del Mar Trail
Interior Features
- One Living Area
- Separate Dining Room
- Eat-In Kitchen
- Island Kitchen
- Breakfast Bar
- All Bedrooms Upstairs
- Open Floor Plan
- Cable TV Available
- High Speed Internet
- Laundry Upper Level
- Walk in Closets
Kitchen Length
- 13
Legal Desc Lot
- 60
Legal Description
- NCB 17639 BLK 1 LOT 60 ESTATES OF WESTOVER HILLS PUD UT-2
Lot Description
- 1/2-1 Acre
Lot Improvements
- Street Paved
- Curbs
Middle School
- Zachry H. B.
Multiple HOA
- No
Neighborhood Amenities
- Controlled Access
Occupancy
- Owner
Owner Lrealreb
- No
Ph To Show
- 210-222-2227
Possession
- Closing/Funding
Property Type
- Single Residential
Roof
- Metal
School District
- Northside
Source Sqft
- Appsl Dist
Style
- Two Story
Total Tax
- 10921.39
Utility Supplier Elec
- CPS
Utility Supplier Grbge
- SOLID WASTE
Utility Supplier Sewer
- HUTCHINSON
Utility Supplier Water
- SAWS
Views
- 71
Water/Sewer
- Aerobic Septic
- City
Window Coverings
- All Remain
Year Built
- 2001
Property Location and Similar Properties


