
- Michaela Aden, ABR,MRP,PSA,REALTOR ®,e-PRO
- Premier Realty Group
- Mobile: 210.859.3251
- Mobile: 210.859.3251
- Mobile: 210.859.3251
- michaela3251@gmail.com
Property Photos
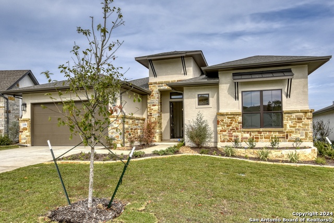


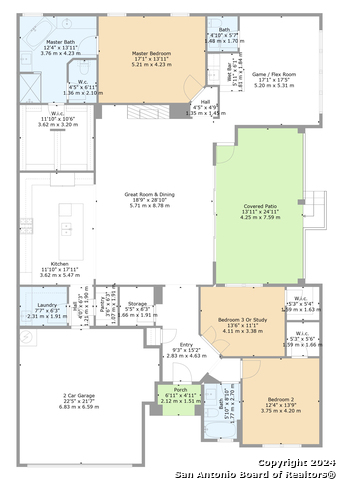
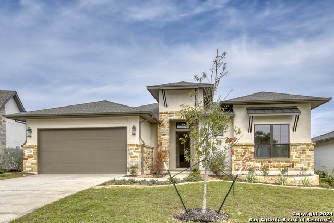
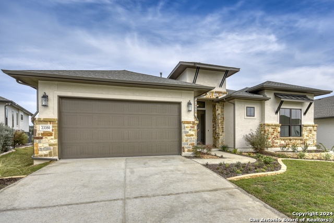
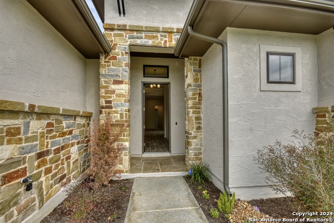
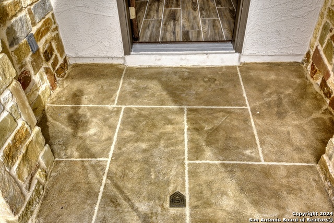
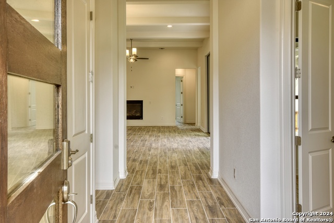
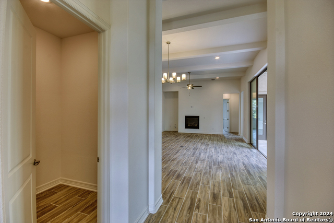
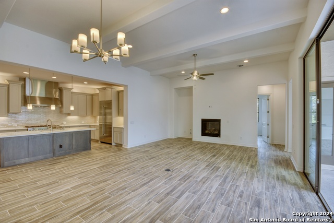
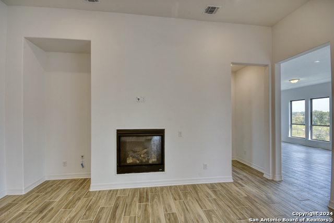
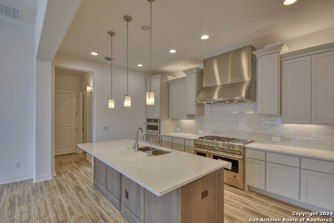
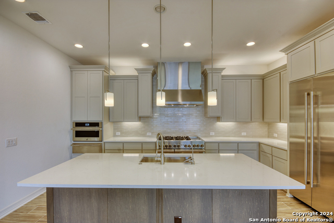
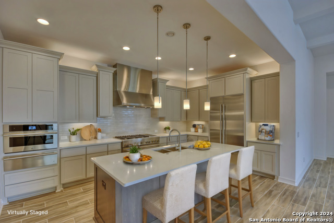
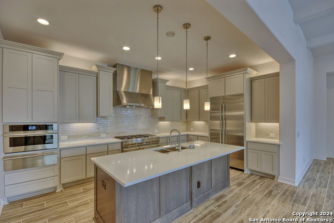
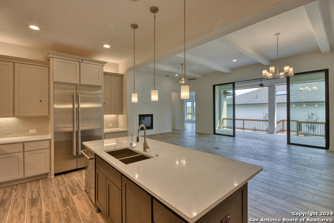
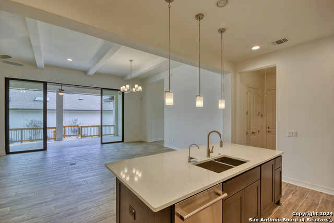
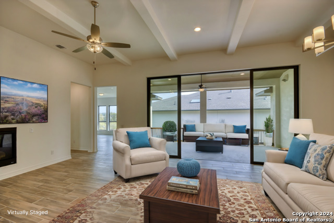
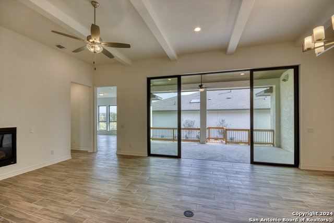
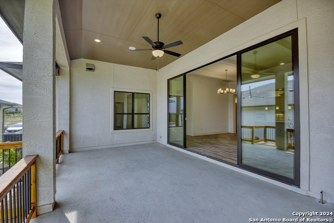
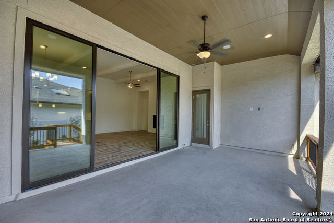
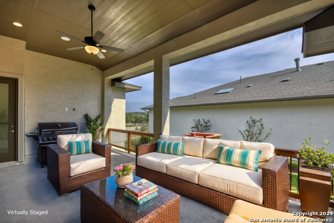
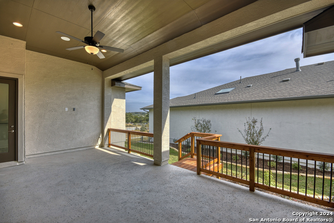
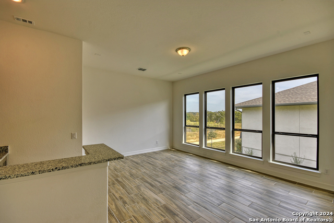
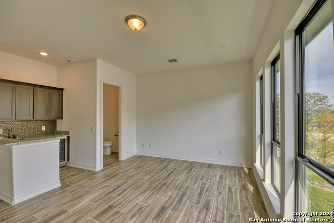
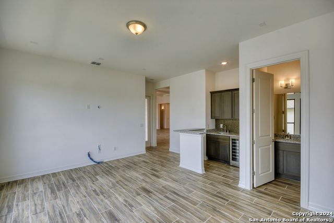
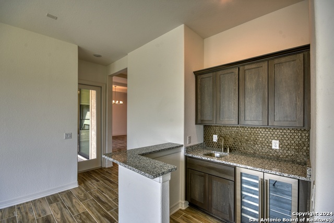
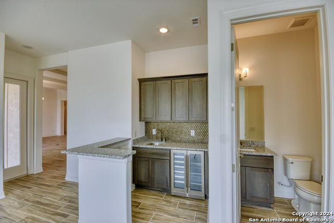
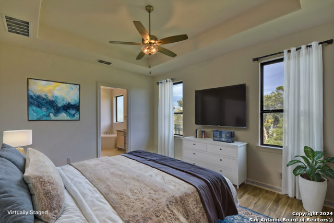
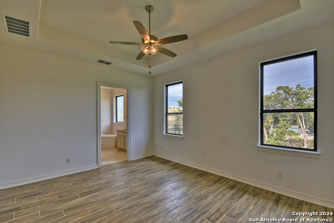
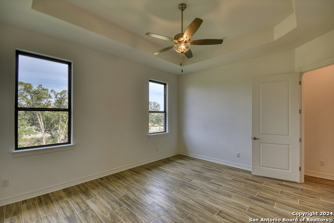
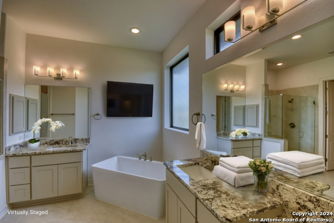
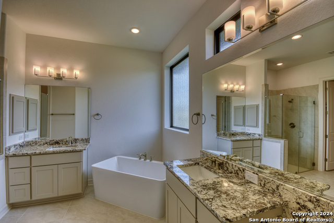
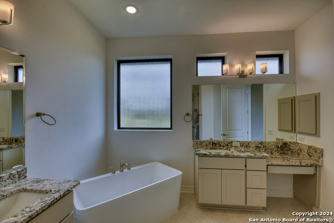
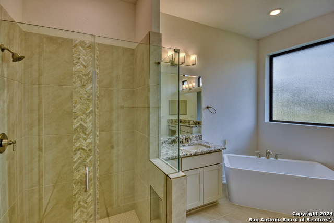
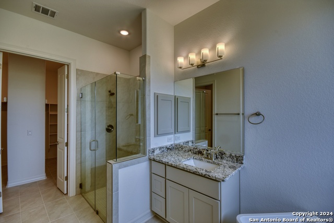
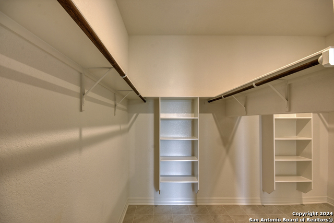
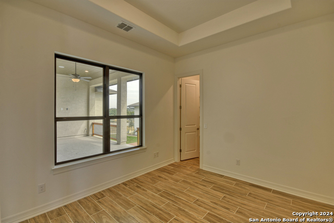
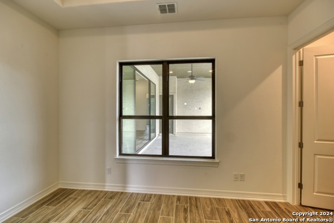
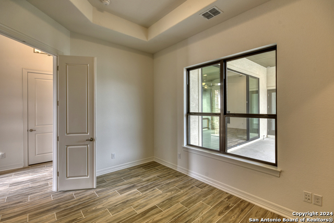
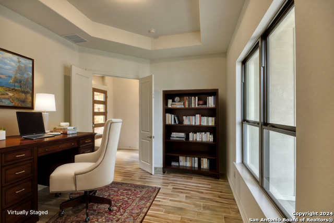
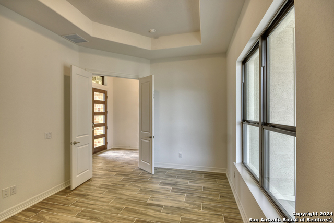
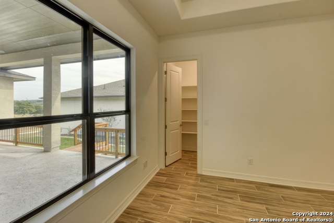
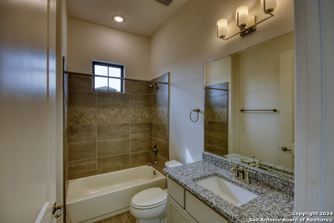
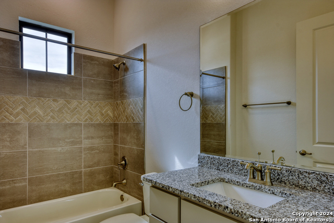
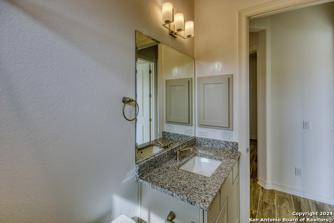
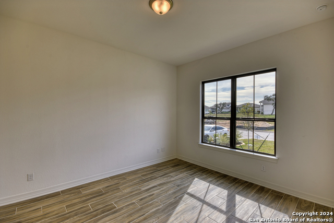
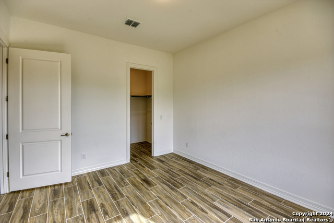
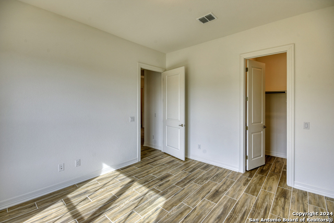
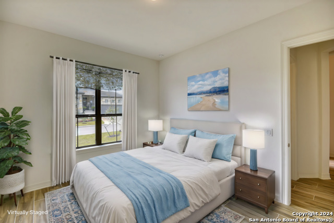
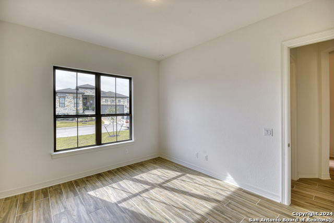
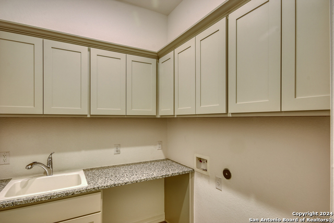











- MLS#: 1826258 ( Single Residential )
- Street Address: 23350 Grande Vista
- Viewed: 60
- Price: $714,999
- Price sqft: $285
- Waterfront: No
- Year Built: 2024
- Bldg sqft: 2511
- Bedrooms: 3
- Total Baths: 3
- Full Baths: 2
- 1/2 Baths: 1
- Garage / Parking Spaces: 2
- Days On Market: 68
- Additional Information
- County: BEXAR
- City: San Antonio
- Zipcode: 78261
- Subdivision: Campanas
- District: Judson
- Elementary School: Rolling Meadows
- Middle School: Kitty Hawk
- High School: Veterans Memorial
- Provided by: Best Practices Realty
- Contact: Leah McNamara
- (210) 201-1111

- DMCA Notice
-
DescriptionBeautiful new single story Sitterle built home located in the gated El Sonido at Campanas enclave which is part of the larger Cibolo Canyons community. Offering the very popular 'Carrara' open floor plan and located on a greenbelt with trees providing privacy. Features 2,511 square feet and an impressive covered patio with another +/ 337 square feet. The combined Kitchen, Living, and Dining areas truly do create an impressive Great Room. The Kitchen features high end Jenn Air appliances including a gas range with a 48" top with 5 burners and double ovens, JENNAIR Panel Ready 42" Built In Side By Side refrigerator, under and above cabinet lighting, and Quartz countertops. The Living/Dining area has 12' ceilings and sheetrock beams with beautiful 10' high sliding doors opening onto the spacious and private covered patio. The Primary suite offers a spa like bathroom with a dreamy rectangular freestanding tub, generously sized frameless glass enclosed shower, separate vanities, and an oversized walk in closet. The Game room or 'Flex' room has a wet bar, powder bath, and a door to the covered patio and it's pre wired for surround sound. The 3rd bedroom would also make a great Study. Wood look tile is featured throughout the house. No carpet. No steps. Living in this community will be relaxing since the HOA take care of maintaining the front and back yards! They even provide new flowers twice a year, re mulching every year and always keeping it mowed. Sweet! This home also has views of the J.W. Marriott TPC Resort.
Features
Possible Terms
- Conventional
- FHA
- VA
- TX Vet
- Cash
Accessibility
- 2+ Access Exits
- Int Door Opening 32"+
- Ext Door Opening 36"+
- 36 inch or more wide halls
- Doors-Swing-In
- Doors w/Lever Handles
- No Carpet
- No Stairs
- First Floor Bath
- Full Bath/Bed on 1st Flr
- First Floor Bedroom
- Stall Shower
Air Conditioning
- One Central
Block
- 17
Builder Name
- Sitterle Homes LTD
Construction
- New
Contract
- Exclusive Right To Sell
Days On Market
- 228
Currently Being Leased
- No
Dom
- 32
Elementary School
- Rolling Meadows
Exterior Features
- 4 Sides Masonry
- Stone/Rock
- Stucco
Fireplace
- One
- Living Room
- Gas Logs Included
- Glass/Enclosed Screen
Floor
- Ceramic Tile
Foundation
- Slab
Garage Parking
- Two Car Garage
- Attached
Heating
- Central
- 1 Unit
Heating Fuel
- Natural Gas
High School
- Veterans Memorial
Home Owners Association Fee
- 5292
Home Owners Association Frequency
- Annually
Home Owners Association Mandatory
- Mandatory
Home Owners Association Name
- EVERGREEN
Home Faces
- South
Inclusions
- Ceiling Fans
- Washer Connection
- Dryer Connection
- Microwave Oven
- Stove/Range
- Gas Cooking
- Refrigerator
- Disposal
- Dishwasher
- Ice Maker Connection
- Security System (Owned)
- Gas Water Heater
- Garage Door Opener
- Plumb for Water Softener
- Solid Counter Tops
- Double Ovens
- Private Garbage Service
Instdir
- From TPC Parkway
- turn West on Resort Parkway
- then take first right on Grande Vista. House is on right.
Interior Features
- Two Living Area
- Liv/Din Combo
- Island Kitchen
- Breakfast Bar
- Walk-In Pantry
- Game Room
- Utility Room Inside
- 1st Floor Lvl/No Steps
- High Ceilings
- Open Floor Plan
- Pull Down Storage
- Cable TV Available
- High Speed Internet
- Laundry Room
- Walk in Closets
- Attic - Access only
- Attic - Pull Down Stairs
- Attic - Radiant Barrier Decking
Kitchen Length
- 18
Legal Desc Lot
- 109
Legal Description
- CB 4910C (CAMPANAS
- PH-7B (ENCLAVE))
- BLOCK 17 LOT 109 2021-
Lot Description
- On Greenbelt
- Bluff View
- Zero Lot Line
Lot Dimensions
- 57'x130'x75'x130'
Lot Improvements
- Street Paved
- Curbs
- Street Gutters
- Sidewalks
- Streetlights
- Private Road
Middle School
- Kitty Hawk
Multiple HOA
- No
Neighborhood Amenities
- Controlled Access
- Pool
- Tennis
- Clubhouse
- Park/Playground
- Jogging Trails
- Sports Court
- BBQ/Grill
Occupancy
- Vacant
Owner Lrealreb
- Yes
Ph To Show
- 2102222227
Possession
- Closing/Funding
Property Type
- Single Residential
Roof
- Composition
School District
- Judson
Source Sqft
- Bldr Plans
Style
- One Story
- Traditional
Total Tax
- 2277.62
Utility Supplier Elec
- CPS
Utility Supplier Gas
- CPS
Utility Supplier Grbge
- REPUB WASTE
Utility Supplier Sewer
- SAWS
Utility Supplier Water
- SAWS
Views
- 60
Virtual Tour Url
- https://player.vimeo.com/video/1042482109
Water/Sewer
- City
Window Coverings
- None Remain
Year Built
- 2024
Property Location and Similar Properties


