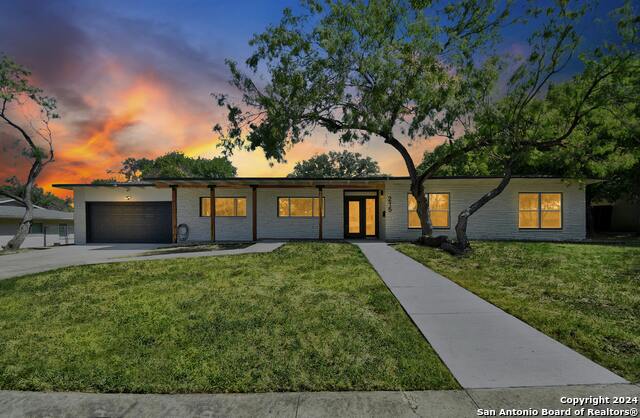
- Michaela Aden, ABR,MRP,PSA,REALTOR ®,e-PRO
- Premier Realty Group
- Mobile: 210.859.3251
- Mobile: 210.859.3251
- Mobile: 210.859.3251
- michaela3251@gmail.com
Property Photos







































- MLS#: 1826254 ( Single Residential )
- Street Address: 215 Shadywood Ln
- Viewed: 64
- Price: $645,000
- Price sqft: $151
- Waterfront: No
- Year Built: 1954
- Bldg sqft: 4276
- Bedrooms: 5
- Total Baths: 4
- Full Baths: 4
- Garage / Parking Spaces: 2
- Days On Market: 68
- Additional Information
- County: BEXAR
- City: San Antonio
- Zipcode: 78216
- Subdivision: Shearer Hills
- District: North East I.S.D
- Elementary School: Ridgeview
- Middle School: Nimitz
- High School: Legacy
- Provided by: LPT Realty, LLC
- Contact: Vicky Zambrano
- (512) 522-6635

- DMCA Notice
-
DescriptionThis majestic home has been beautifully remodeled, with no detail overlooked. Excellent central location, sitting within 4 Minutes to the Quarry Market & Olmos Park Basin, 10 Minutes to the Pearl Brewery and 7 minutes to the San Antonio Airport. This house boasts a huge open floor plan, perfect for entertaining and also has two master bedrooms (ideal for a mother in law suite or guests). There is also a secret door leading to a hidden hallway, perfect for your guns or valuables. Updates include brand new kitchen cabinetry and appliances, elegant quartz countertops, a very large luxury master walk in closet, new double pane windows (2024), 2 central AC units (2024), and newly installed hardwood floors (2024). The home is situated on a 1/3 of an acre in a highly sought after San Antonio neighborhood that features no HOA and is part of the highly rated Northeast Independent School District.
Features
Possible Terms
- Conventional
- FHA
- VA
- TX Vet
- Cash
Air Conditioning
- Two Central
Apprx Age
- 70
Builder Name
- n/a
Construction
- Pre-Owned
Contract
- Exclusive Right To Sell
Days On Market
- 197
Dom
- 40
Elementary School
- Ridgeview
Exterior Features
- Brick
- Stone/Rock
Fireplace
- One
Floor
- Vinyl
Foundation
- Slab
Garage Parking
- Two Car Garage
- Attached
Heating
- Central
Heating Fuel
- Electric
High School
- Legacy High School
Home Owners Association Mandatory
- None
Inclusions
- Ceiling Fans
- Washer Connection
- Dryer Connection
- Cook Top
- Built-In Oven
- Self-Cleaning Oven
- Microwave Oven
- Stove/Range
- Disposal
- Dishwasher
- Smoke Alarm
- Smooth Cooktop
- Solid Counter Tops
- City Garbage service
Instdir
- Mccullough and Oblate
Interior Features
- Two Living Area
- Liv/Din Combo
- Separate Dining Room
- Eat-In Kitchen
- Two Eating Areas
- Island Kitchen
- Walk-In Pantry
- Study/Library
- Open Floor Plan
- Cable TV Available
- High Speed Internet
- Laundry Room
- Walk in Closets
Kitchen Length
- 13
Legal Description
- NCB 11020 BLK 6 LOT 4
Lot Description
- 1/4 - 1/2 Acre
Middle School
- Nimitz
Neighborhood Amenities
- None
Occupancy
- Vacant
Owner Lrealreb
- No
Ph To Show
- 512-522-6635
Possession
- Closing/Funding
Property Type
- Single Residential
Recent Rehab
- Yes
Roof
- Composition
School District
- North East I.S.D
Source Sqft
- Appsl Dist
Style
- One Story
- Ranch
Total Tax
- 9441
Utility Supplier Elec
- CPS
Utility Supplier Gas
- CPS
Utility Supplier Grbge
- CITY
Utility Supplier Sewer
- SAWS
Utility Supplier Water
- SAWS
Views
- 64
Virtual Tour Url
- https://listing.brightandearlyproductions.com/bt/215_Shadywood_Ln.html
Water/Sewer
- City
Window Coverings
- Some Remain
Year Built
- 1954
Property Location and Similar Properties


