
- Michaela Aden, ABR,MRP,PSA,REALTOR ®,e-PRO
- Premier Realty Group
- Mobile: 210.859.3251
- Mobile: 210.859.3251
- Mobile: 210.859.3251
- michaela3251@gmail.com
Property Photos
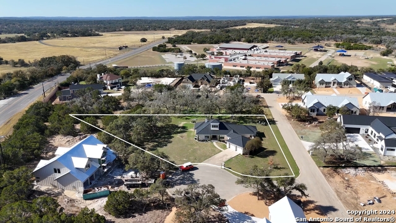

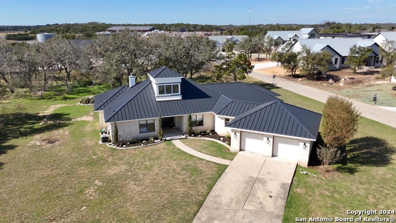
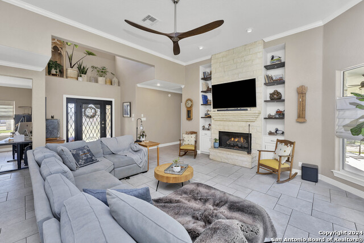
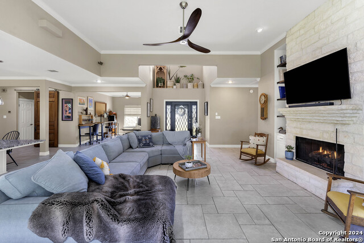
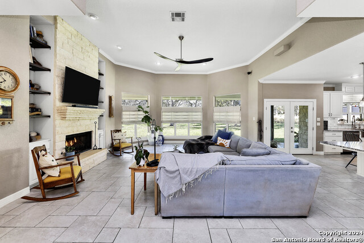
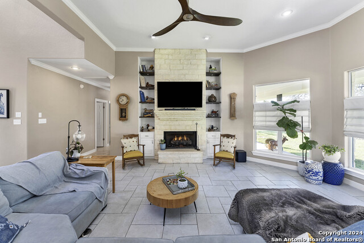
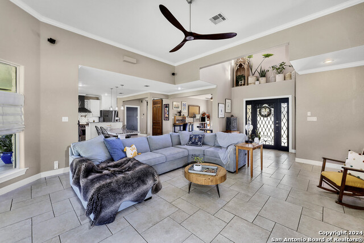
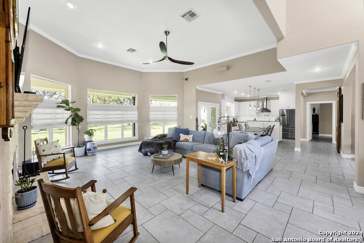
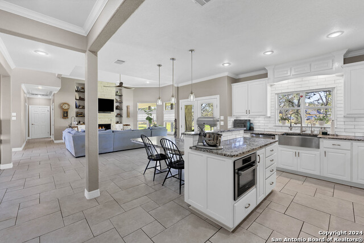
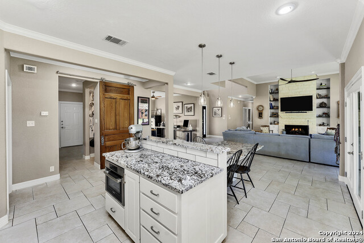
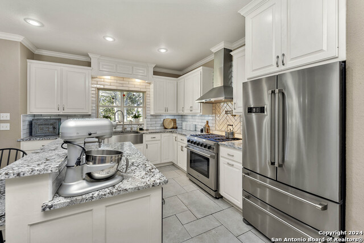
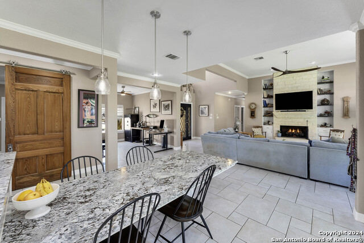
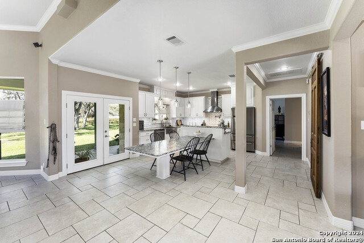
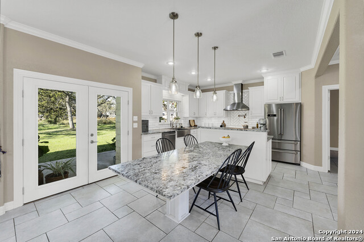
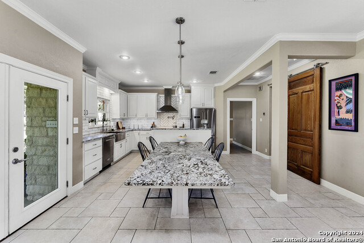
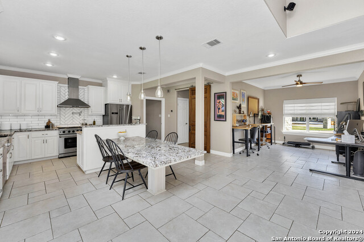
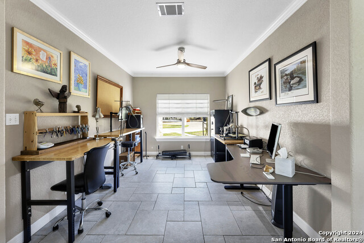
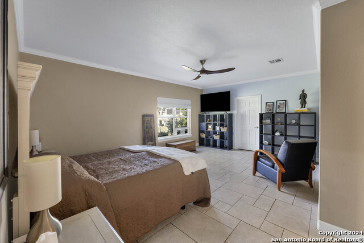
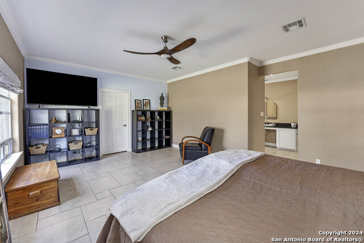
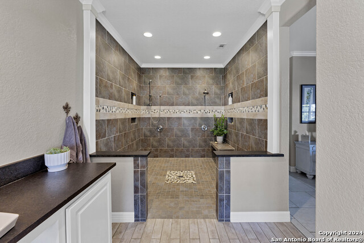
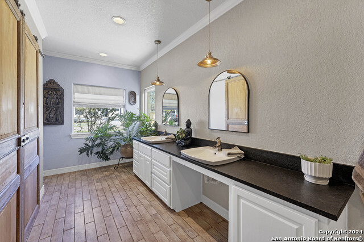
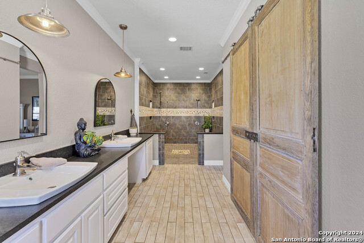
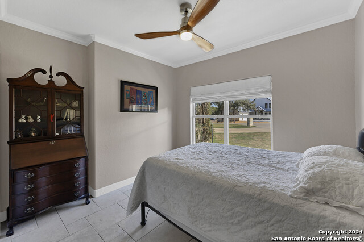
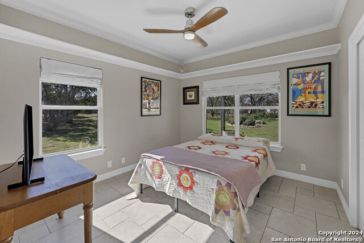
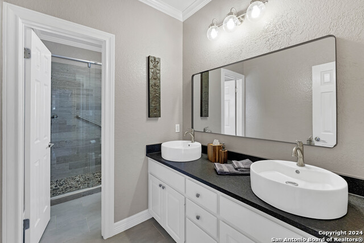
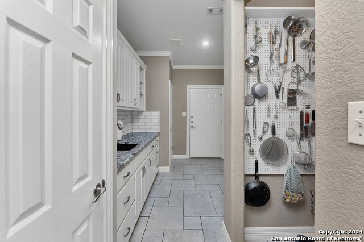
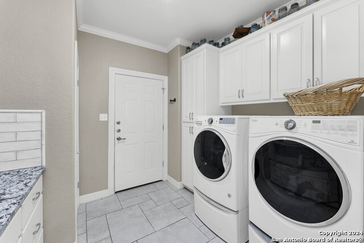
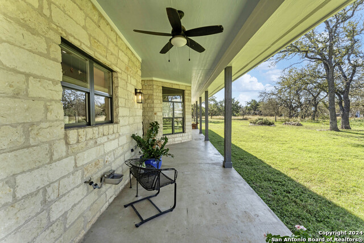
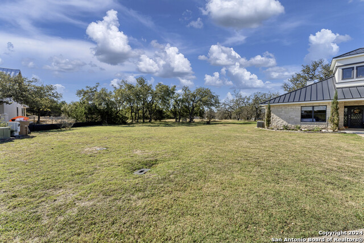
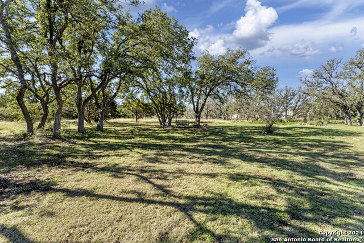
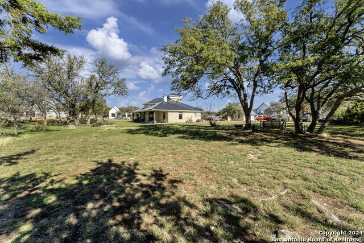
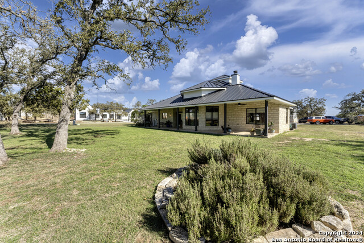
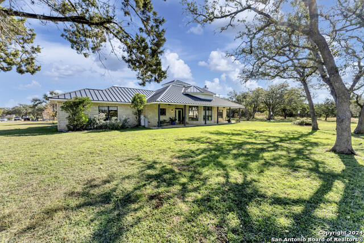
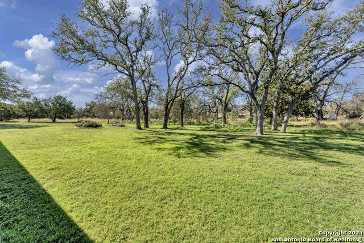
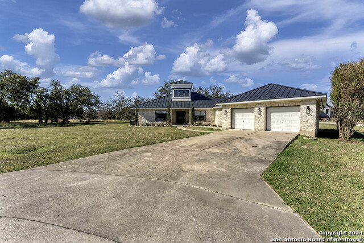
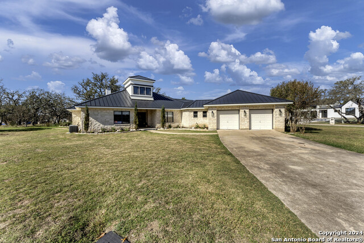
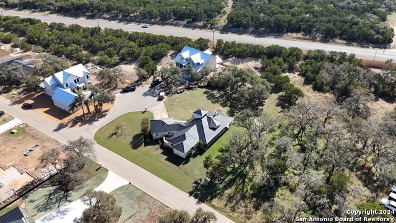
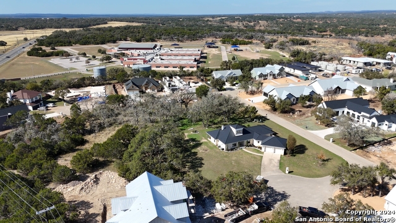
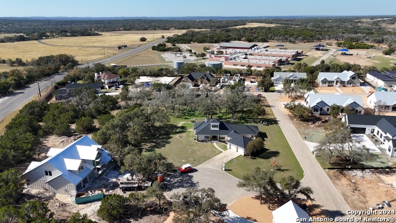

- MLS#: 1826213 ( Single Residential )
- Street Address: 2 Squaw
- Viewed: 2
- Price: $679,900
- Price sqft: $348
- Waterfront: No
- Year Built: 1999
- Bldg sqft: 1954
- Bedrooms: 3
- Total Baths: 2
- Full Baths: 2
- Garage / Parking Spaces: 2
- Days On Market: 23
- Additional Information
- County: HAYS
- City: Wimberley
- Zipcode: 78676
- Subdivision: Woodcreek
- District: Wimberley
- Elementary School: Jacobs Well
- Middle School: Danforth Jr
- High School: Wimberley
- Provided by: Phyllis Browning Company
- Contact: Jason Layh
- (210) 279-1779

- DMCA Notice
-
DescriptionWelcome to this luxury custom built home in the sought after gated area of Woodcreek in Wimberley, TX. Uniquely situated on 2 lots, the expansive .83 acres offers a beautifully treed yard with visiting deer. It's just minutes from downtown Wimberley with quaint shops, restaurants, supplies and local faire. The interior was remodeled in 2019 and has tile flooring throughout. The home is mostly wheelchair accessible (including doors and the primary shower). The thoughtful kitchen features Thor appliances throughout and a Bosch convection microwave. There is also a new standing seam metal roof that was replaced in 2024 and HVAC replaced in 2019. Water softener and RO system installed (leased). This sturdy home is unique and set apart from the other construction available in this area. Come take a look and see the difference!
Features
Possible Terms
- Conventional
- FHA
- VA
- Cash
Accessibility
- Int Door Opening 32"+
- Ext Door Opening 36"+
- Doors w/Lever Handles
- No Carpet
- Ramped Entrance
- Other Main Level Modifications
- No Stairs
- First Floor Bath
- Full Bath/Bed on 1st Flr
- Stall Shower
- Wheelchair Accessible
Air Conditioning
- One Central
Apprx Age
- 25
Builder Name
- Unknown
Construction
- Pre-Owned
Contract
- Exclusive Right To Sell
Days On Market
- 14
Dom
- 14
Elementary School
- Jacobs Well Elementary School
Exterior Features
- Stone/Rock
- Stucco
Fireplace
- One
- Living Room
- Gas Logs Included
- Gas Starter
Floor
- Ceramic Tile
Foundation
- Slab
Garage Parking
- Two Car Garage
Heating
- Central
Heating Fuel
- Electric
High School
- Wimberley
Home Owners Association Fee
- 225
Home Owners Association Frequency
- Annually
Home Owners Association Mandatory
- Mandatory
Home Owners Association Name
- WIMBERLEY SPRINGS POA
Inclusions
- Ceiling Fans
- Washer Connection
- Dryer Connection
- Microwave Oven
- Stove/Range
- Gas Cooking
- Refrigerator
- Disposal
- Dishwasher
- Electric Water Heater
- Garage Door Opener
- Custom Cabinets
Instdir
- From Wimberley
- take 2325 west/northwest. Turn right on W Valley Spring Rd. Turn left on War Bonnet. Turn left on Squaw Cir. On corner
Interior Features
- One Living Area
- Eat-In Kitchen
- Island Kitchen
- Walk-In Pantry
- Study/Library
- Utility Room Inside
- 1st Floor Lvl/No Steps
- High Ceilings
- Open Floor Plan
- High Speed Internet
- All Bedrooms Downstairs
- Laundry Main Level
- Walk in Closets
Kitchen Length
- 14
Legal Desc Lot
- 25-26
Legal Description
- INDIAN OAKS ESTATES
- Lot 25-26
Lot Description
- Corner
- 1/2-1 Acre
- Partially Wooded
- Level
Middle School
- Danforth Jr High School
Multiple HOA
- No
Neighborhood Amenities
- Controlled Access
Occupancy
- Owner
Owner Lrealreb
- No
Ph To Show
- 210-222-2227
Possession
- Closing/Funding
Property Type
- Single Residential
Recent Rehab
- No
Roof
- Metal
School District
- Wimberley
Source Sqft
- Appsl Dist
Style
- One Story
- Traditional
Total Tax
- 7809.57
Utility Supplier Elec
- PEC
Utility Supplier Gas
- Bubbas
Utility Supplier Grbge
- HCWS
Utility Supplier Sewer
- Aqua Texas
Utility Supplier Water
- Aqua Texas
Water/Sewer
- City
Window Coverings
- All Remain
Year Built
- 1999
Property Location and Similar Properties


