
- Michaela Aden, ABR,MRP,PSA,REALTOR ®,e-PRO
- Premier Realty Group
- Mobile: 210.859.3251
- Mobile: 210.859.3251
- Mobile: 210.859.3251
- michaela3251@gmail.com
Property Photos
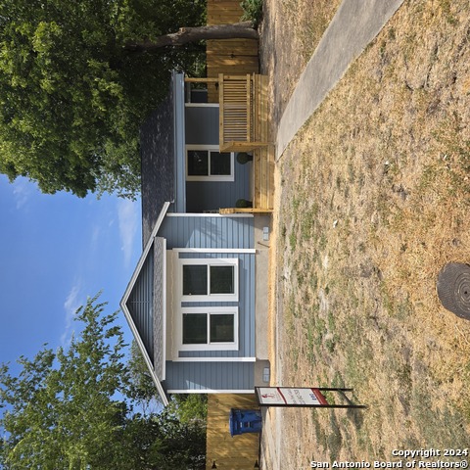

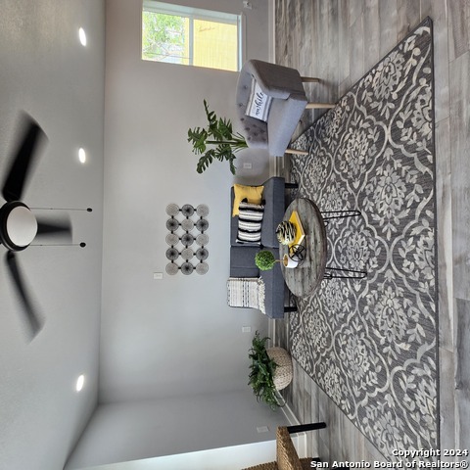
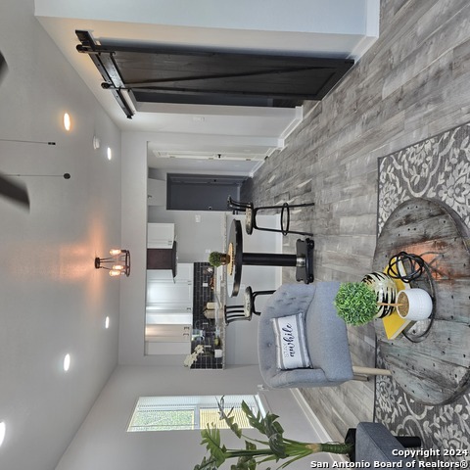
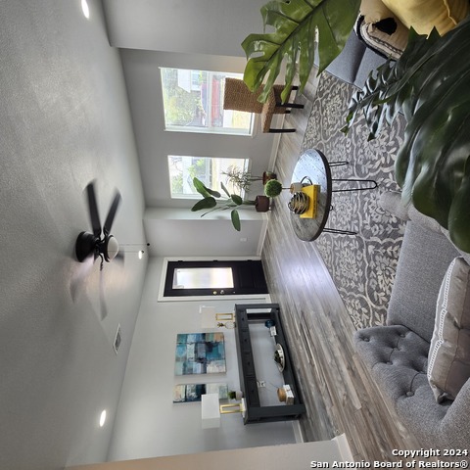
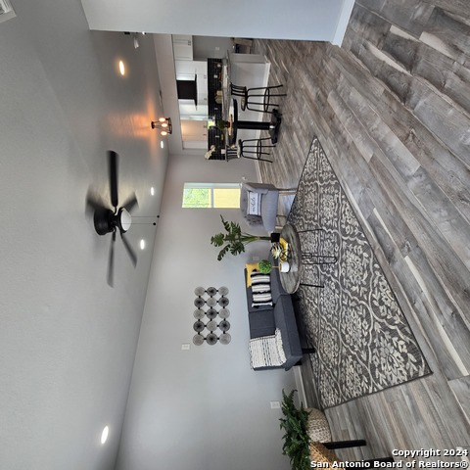
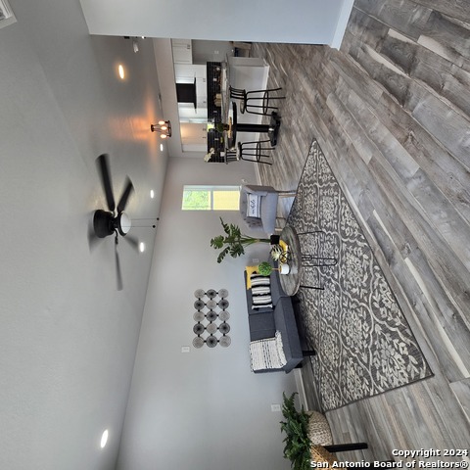
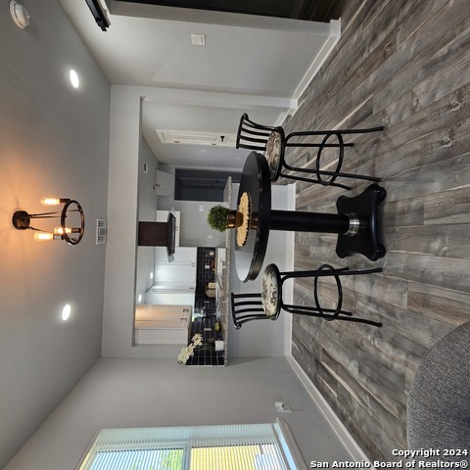
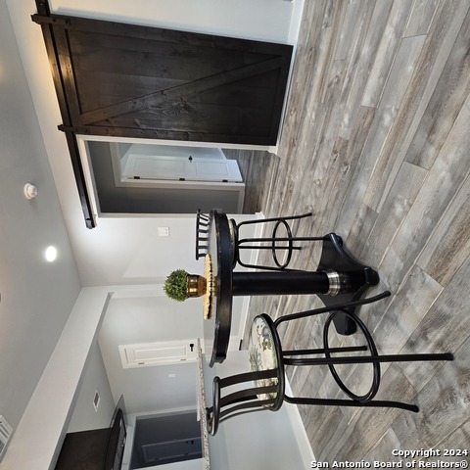
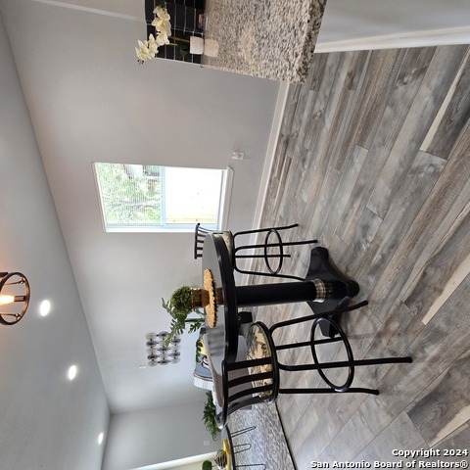
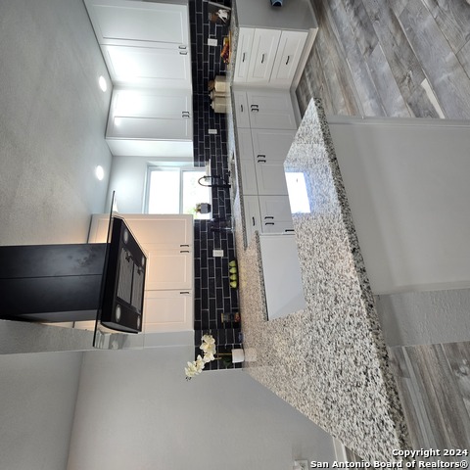
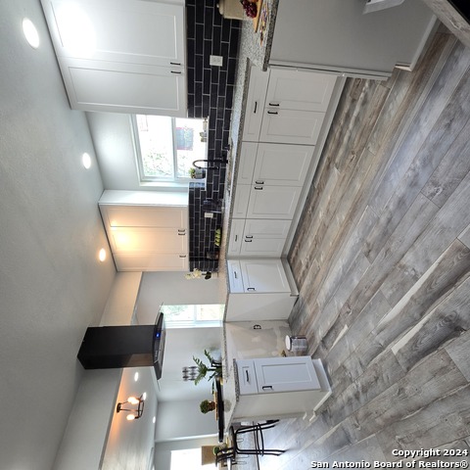
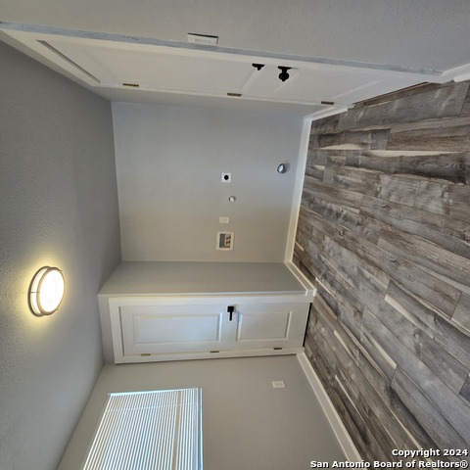
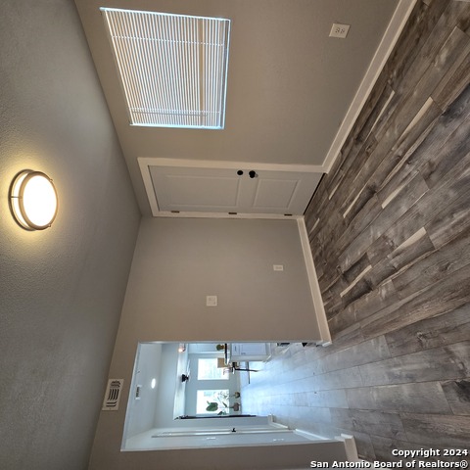
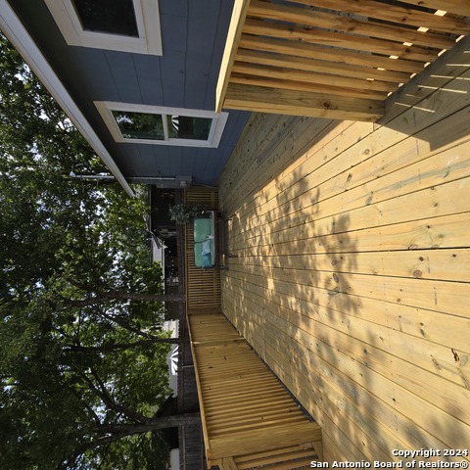
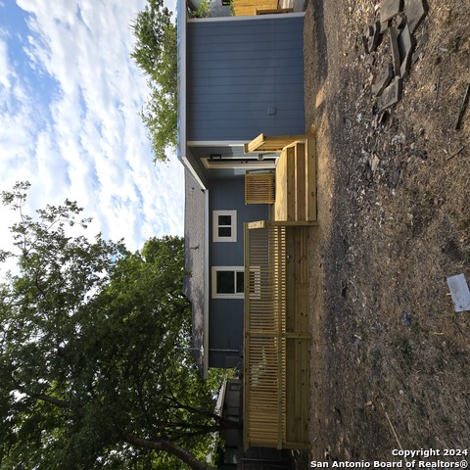
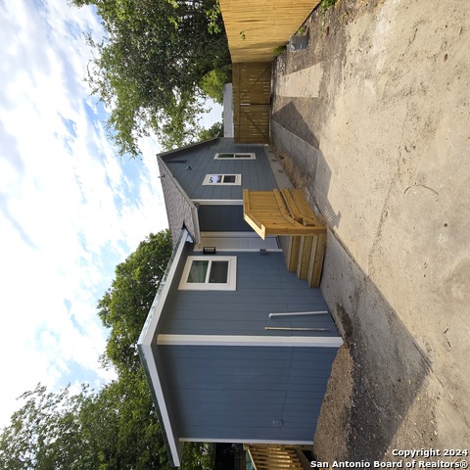
- MLS#: 1826195 ( Single Residential )
- Street Address: 411 Hermine Blvd
- Viewed: 62
- Price: $210,000
- Price sqft: $168
- Waterfront: No
- Year Built: 1946
- Bldg sqft: 1253
- Bedrooms: 2
- Total Baths: 1
- Full Baths: 1
- Garage / Parking Spaces: 1
- Days On Market: 68
- Additional Information
- County: BEXAR
- City: San Antonio
- Zipcode: 78212
- Subdivision: Olmos/san Pedro Place Sa
- District: San Antonio I.S.D.
- Elementary School: Rogers
- Middle School: Rogers
- High School: Edison
- Provided by: Texas Premier Realty
- Contact: Jesus Garcia
- (210) 842-7508

- DMCA Notice
-
DescriptionCome see this total rehab 2 bedroom 1 bath home. All permits were pulled for this renovation. Home was gutted and updated. Home is insulated, new A/C, 12mm flooring, double pane windows, soaking tub, rewired to code, deck for entertaining, mud room/utility room, new kitchen cabinets, granite counter tops, privacy fence. Sits on a large property with potential for additional improvements for parking, casita or apartment. This home is located near the Quarry, restaurants, parks, golf, stores, close to downtown, churches, bus lines and North Star Mall. Subdivision has recently received a Neighborhood Preservation Designation.
Features
Possible Terms
- Conventional
- FHA
- VA
- 1st Seller Carry
- Cash
Air Conditioning
- One Central
Apprx Age
- 78
Builder Name
- NA
Construction
- Pre-Owned
Contract
- Exclusive Right To Sell
Days On Market
- 144
Currently Being Leased
- No
Dom
- 62
Elementary School
- Rogers
Energy Efficiency
- 16+ SEER AC
- 12"+ Attic Insulation
- Double Pane Windows
- Variable Speed HVAC
- Ceiling Fans
Exterior Features
- Asbestos Shingle
- Cement Fiber
Fireplace
- Not Applicable
Floor
- Laminate
Garage Parking
- One Car Garage
Heating
- Central
Heating Fuel
- Electric
High School
- Edison
Home Owners Association Mandatory
- None
Home Faces
- South
Inclusions
- Ceiling Fans
- Washer Connection
- Dryer Connection
- Vent Fan
- Smoke Alarm
- Electric Water Heater
- Solid Counter Tops
- Custom Cabinets
- City Garbage service
Instdir
- From North Star Mall
- Travel South on San Pedro 2.3 miles to Hermine Blvd and turn right to 411 Hermine will be on the right
- second block
Interior Features
- One Living Area
- Liv/Din Combo
- Utility Room Inside
- Open Floor Plan
- Attic - Pull Down Stairs
Kitchen Length
- 12
Legal Description
- Ncb 9115 Blk 2 Lot 2
Lot Dimensions
- 60 x 137
Lot Improvements
- Street Paved
- Curbs
- Alley
Middle School
- Rogers
Neighborhood Amenities
- None
Occupancy
- Vacant
Owner Lrealreb
- Yes
Ph To Show
- 210.222.2227
Possession
- Closing/Funding
Property Type
- Single Residential
Recent Rehab
- Yes
Roof
- Heavy Composition
School District
- San Antonio I.S.D.
Source Sqft
- Appsl Dist
Style
- One Story
Total Tax
- 4097.41
Utility Supplier Elec
- CPS
Utility Supplier Gas
- CPS
Utility Supplier Water
- SAWS
Views
- 62
Water/Sewer
- City
Window Coverings
- All Remain
Year Built
- 1946
Property Location and Similar Properties


