
- Michaela Aden, ABR,MRP,PSA,REALTOR ®,e-PRO
- Premier Realty Group
- Mobile: 210.859.3251
- Mobile: 210.859.3251
- Mobile: 210.859.3251
- michaela3251@gmail.com
Property Photos
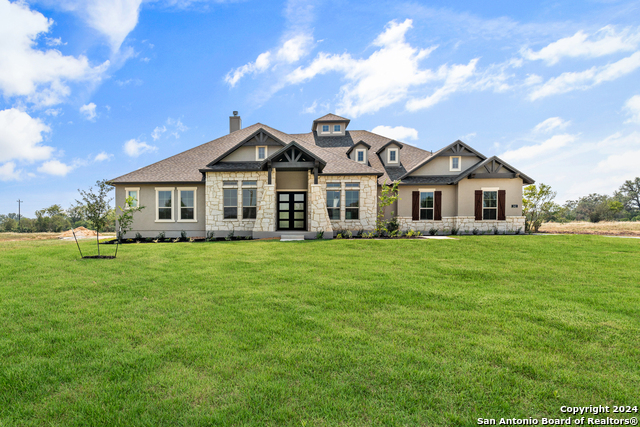

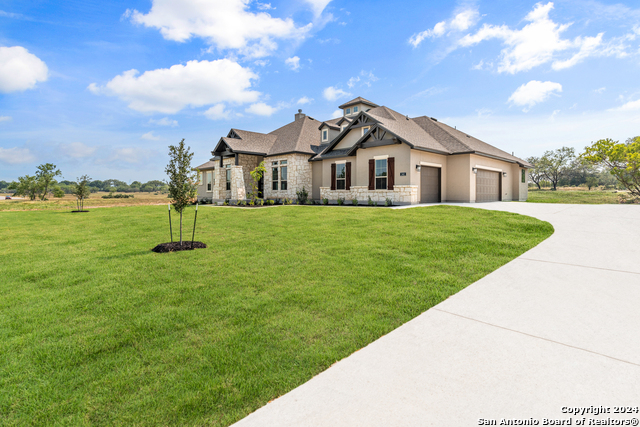
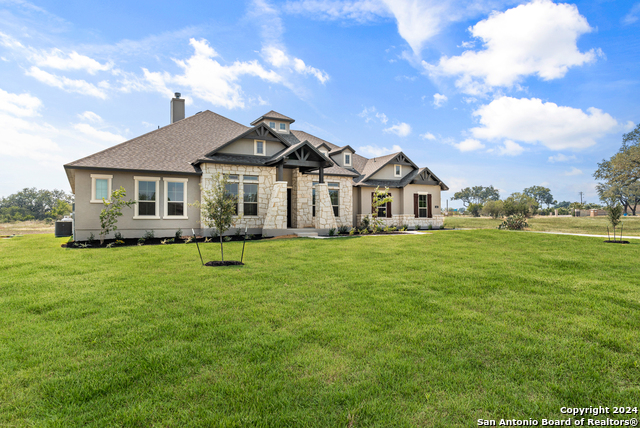
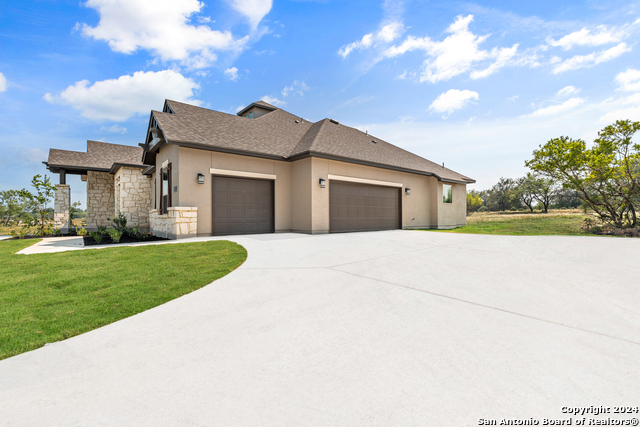
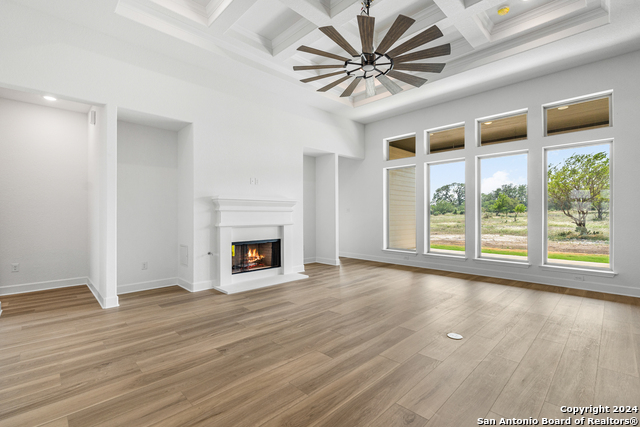
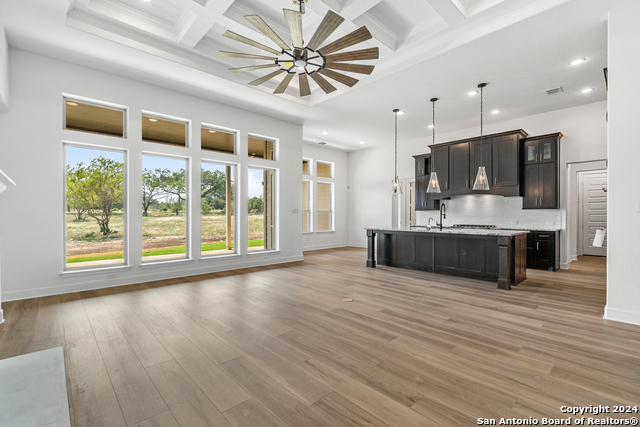
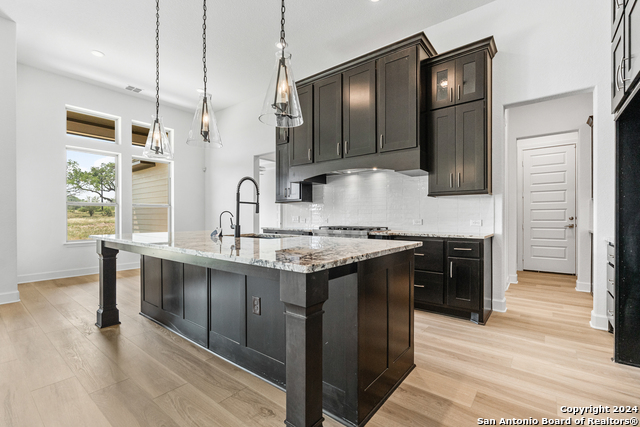
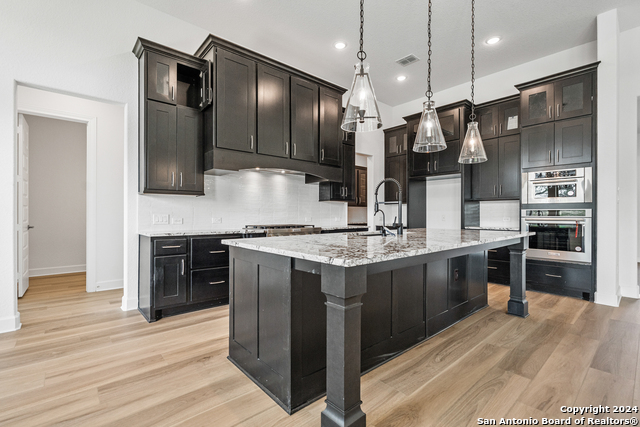

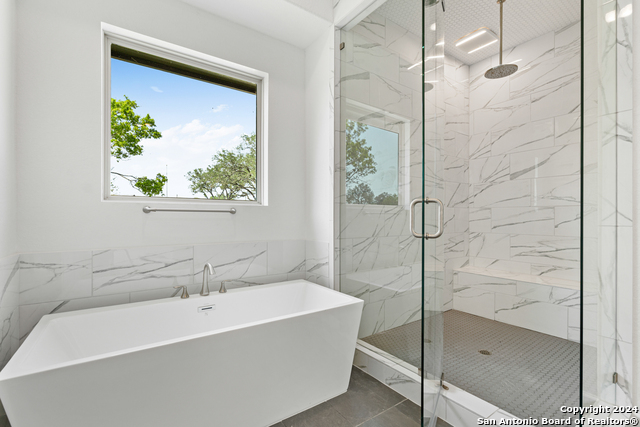
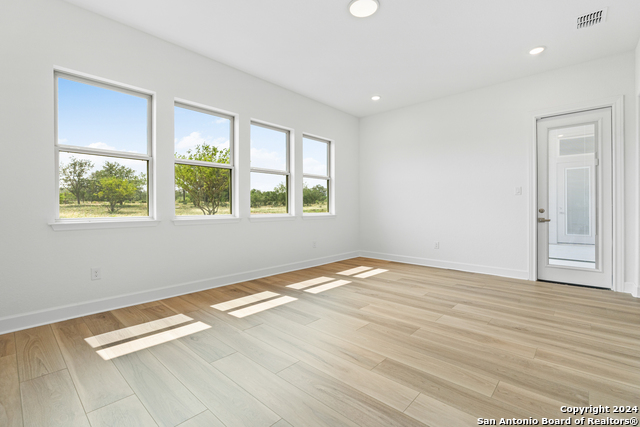
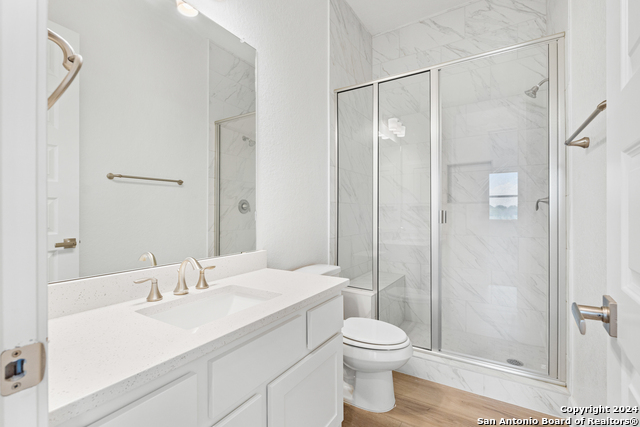
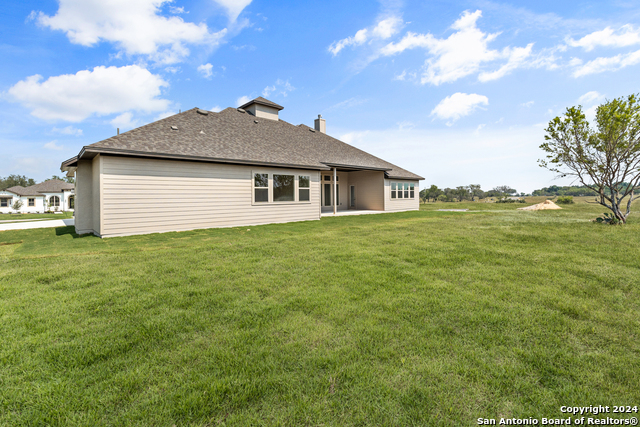
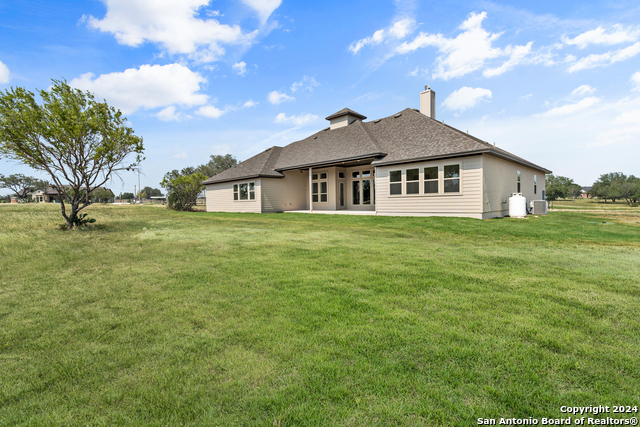
- MLS#: 1826193 ( Single Residential )
- Street Address: 242 Legend Park
- Viewed: 115
- Price: $897,707
- Price sqft: $257
- Waterfront: No
- Year Built: 2024
- Bldg sqft: 3494
- Bedrooms: 4
- Total Baths: 4
- Full Baths: 3
- 1/2 Baths: 1
- Garage / Parking Spaces: 4
- Days On Market: 68
- Additional Information
- County: MEDINA
- City: Castroville
- Zipcode: 78009
- Subdivision: Legend Park
- District: Medina ISD
- Elementary School: Castroville Elementary
- Middle School: Medina Valley
- High School: Medina Valley
- Provided by: Keller Williams Legacy
- Contact: Isaac Torres
- (210) 315-7955

- DMCA Notice
-
Description***Ask about the builder's Flex Cash Rate Buydown incentive!***This stunning single story home offers 3,494 sq. ft. of luxurious living space on a sprawling 1.33 acre lot. With 4 bedrooms, 3.5 baths, and a dedicated study + office, every detail is designed for comfort and elegance. Step through double 8' iron doors into a foyer with a striking barrel ceiling. Inside, the family room captivates with a soaring 13.5' waffle ceiling, a cozy 42" fireplace, and expansive fixed glass windows overlooking a 31' covered patio perfect for gatherings. The gourmet kitchen is a chef's dream, featuring double stack espresso cabinets, gas cooking, upgraded countertops, pendant lighting, and premium KitchenAid appliances. Retreat to the master suite, where you'll find a spa like bath with a custom shower, freestanding tub, dual walk in closets, and raised vanities. Additional highlights include luxury vinyl plank and tile flooring, a separate mudroom, an oversized 3 car side entry garage, and a professionally landscaped yard. Book your tour today or stop by the model home for a visit!
Features
Possible Terms
- Conventional
- FHA
- VA
- TX Vet
- Cash
Accessibility
- Ext Door Opening 36"+
- 36 inch or more wide halls
- Hallways 42" Wide
- Doors w/Lever Handles
- Level Lot
- No Stairs
- First Floor Bath
- Full Bath/Bed on 1st Flr
- First Floor Bedroom
- Stall Shower
Air Conditioning
- One Central
- Heat Pump
Block
- 00
Builder Name
- Texas Homes
Construction
- New
Contract
- Exclusive Right To Sell
Days On Market
- 252
Dom
- 13
Elementary School
- Castroville Elementary
Energy Efficiency
- 13-15 SEER AX
- Programmable Thermostat
- 12"+ Attic Insulation
- Double Pane Windows
- High Efficiency Water Heater
- Ceiling Fans
Exterior Features
- 3 Sides Masonry
- Stone/Rock
- Stucco
- Cement Fiber
Fireplace
- One
- Family Room
- Wood Burning
- Gas Starter
Floor
- Carpeting
- Ceramic Tile
- Vinyl
Foundation
- Slab
Garage Parking
- Four or More Car Garage
Green Certifications
- HERS 86-100
Heating
- Central
- Heat Pump
- 1 Unit
Heating Fuel
- Electric
- Propane Owned
High School
- Medina Valley
Home Owners Association Fee
- 81
Home Owners Association Frequency
- Monthly
Home Owners Association Mandatory
- Mandatory
Home Owners Association Name
- END PARK HOA
Inclusions
- Ceiling Fans
- Washer Connection
- Dryer Connection
- Cook Top
- Built-In Oven
- Microwave Oven
- Gas Cooking
- Disposal
- Dishwasher
- Ice Maker Connection
- Vent Fan
- Smoke Alarm
- Security System (Owned)
- Pre-Wired for Security
- Electric Water Heater
- Garage Door Opener
- Plumb for Water Softener
- Solid Counter Tops
- Private Garbage Service
Instdir
- Take Hwy 90 to Castroville
- pass 1343
- and right after you pass Double Gate Rd
- Legend Park Dr will be on the left side of Hwy 90. Also
- it's right before Castroville Physical Therapy
Interior Features
- One Living Area
- Separate Dining Room
- Eat-In Kitchen
- Two Eating Areas
- Island Kitchen
- Breakfast Bar
- Walk-In Pantry
- Study/Library
- Game Room
- Utility Room Inside
- Secondary Bedroom Down
- 1st Floor Lvl/No Steps
- High Ceilings
- Open Floor Plan
- Pull Down Storage
- Cable TV Available
- High Speed Internet
- All Bedrooms Downstairs
- Laundry Main Level
- Laundry Room
- Telephone
- Walk in Closets
Kitchen Length
- 11
Legal Desc Lot
- 33
Legal Description
- LEGEND PARK SUBDIVISION LOT 33
Lot Description
- County VIew
- 1 - 2 Acres
- Wooded
- Mature Trees (ext feat)
- Gently Rolling
Lot Dimensions
- 185x349x180x300
Middle School
- Medina Valley
Miscellaneous
- Builder 10-Year Warranty
- Under Construction
- No City Tax
- Cluster Mail Box
Multiple HOA
- No
Neighborhood Amenities
- Controlled Access
Owner Lrealreb
- No
Ph To Show
- 210-222-2227
Possession
- Closing/Funding
Property Type
- Single Residential
Roof
- Heavy Composition
School District
- Medina ISD
Source Sqft
- Appsl Dist
Style
- One Story
Utility Supplier Elec
- Medina Elect
Utility Supplier Gas
- Propane
Utility Supplier Sewer
- Areobic Sept
Utility Supplier Water
- East Medina
Views
- 115
Water/Sewer
- Aerobic Septic
- Co-op Water
Window Coverings
- None Remain
Year Built
- 2024
Property Location and Similar Properties


