
- Michaela Aden, ABR,MRP,PSA,REALTOR ®,e-PRO
- Premier Realty Group
- Mobile: 210.859.3251
- Mobile: 210.859.3251
- Mobile: 210.859.3251
- michaela3251@gmail.com
Property Photos
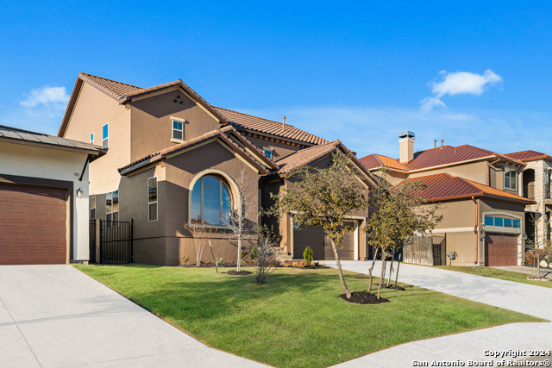

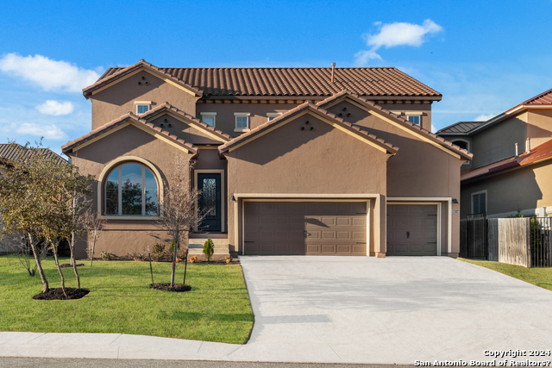
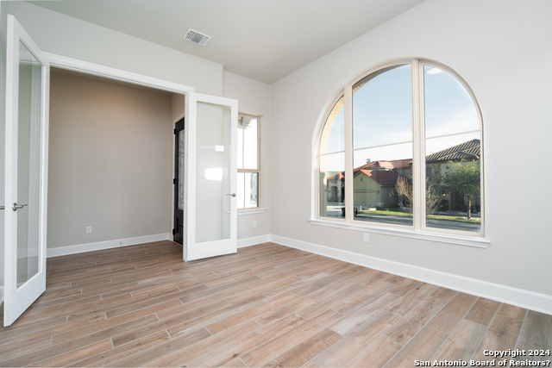
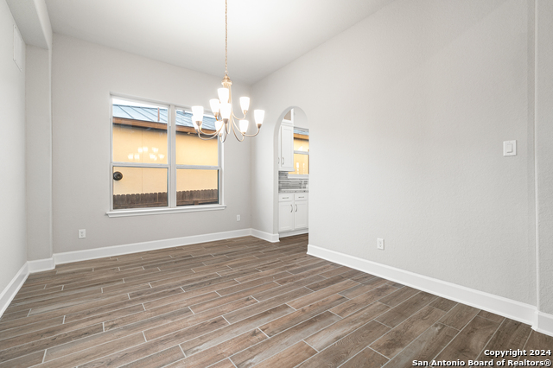
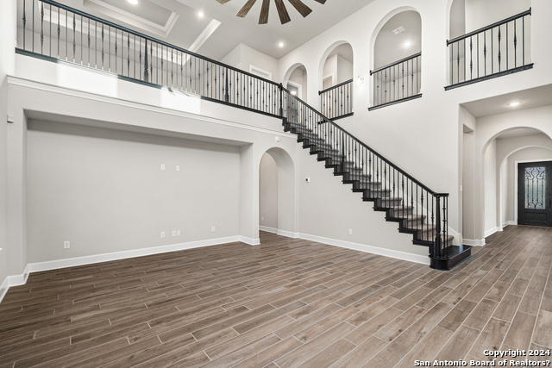
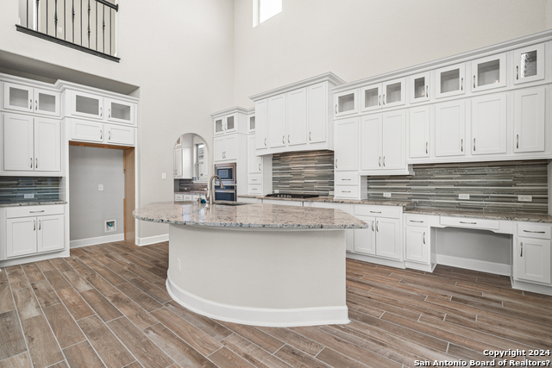
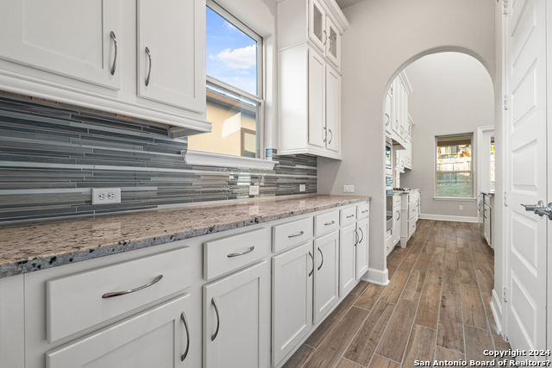
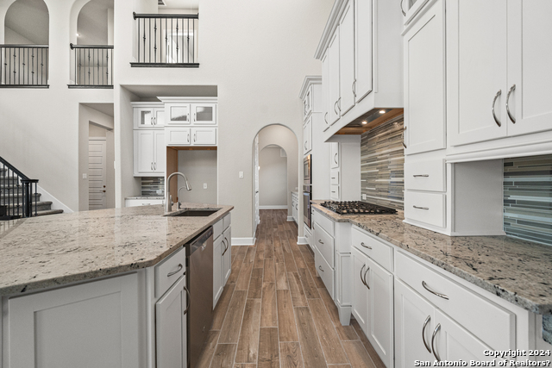
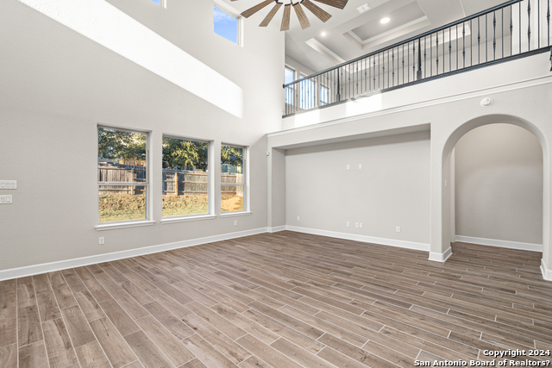
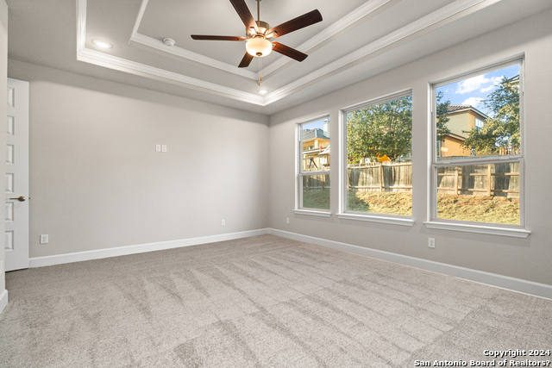
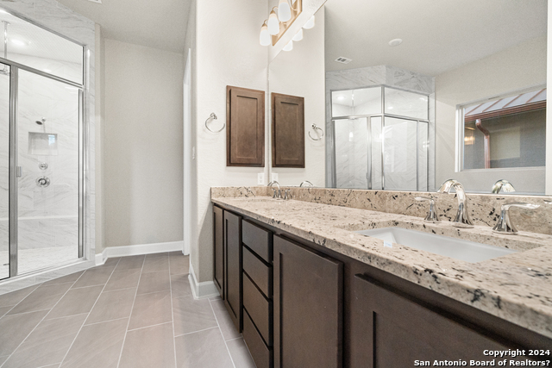
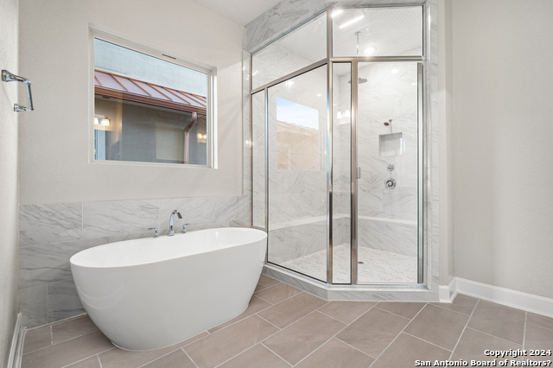
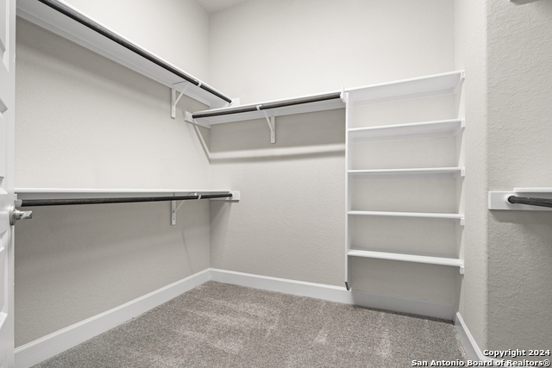
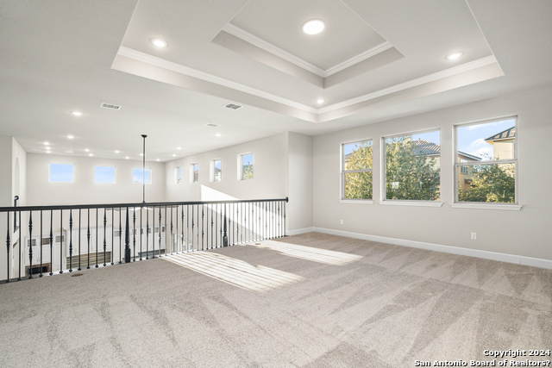
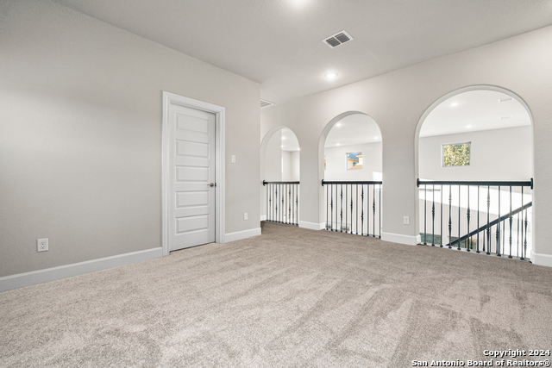
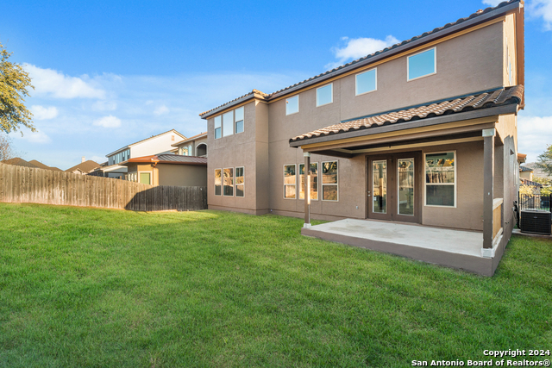
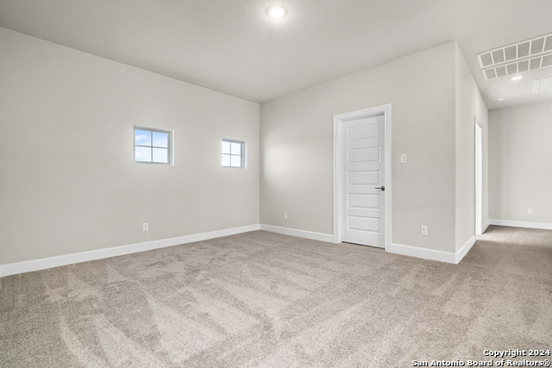





- MLS#: 1826184 ( Single Residential )
- Street Address: 16114 Salto Del Agua
- Viewed: 66
- Price: $779,000
- Price sqft: $241
- Waterfront: No
- Year Built: 2023
- Bldg sqft: 3238
- Bedrooms: 3
- Total Baths: 4
- Full Baths: 3
- 1/2 Baths: 1
- Garage / Parking Spaces: 3
- Days On Market: 68
- Additional Information
- County: BEXAR
- City: San Antonio
- Zipcode: 78255
- Subdivision: Vistas At Sonoma
- District: Northside
- Elementary School: Monroe May
- Middle School: Hector Garcia
- High School: Louis D Brandeis
- Provided by: The Agency San Antonio
- Contact: Miguel Herrera
- (210) 563-3660

- DMCA Notice
-
Description***Ask about the builder's Flex Cash Rate Buydown incentive!***This stunning 2 story home offers 3,238 sq. ft. of luxurious living space, including 3 bedrooms, 3.5 baths, and a spacious 3 car garage. The gourmet kitchen is a chef's dream, featuring elegant ivory cabinets, a large granite island, gas cooking, and a convenient Butler's pantry. The family room, bathed in natural light from its expansive windows, boasts a dramatic high ceiling, creating a bright and inviting atmosphere. Escape to the master suite with a spa like bathroom featuring a spacious shower, an oval freestanding tub, and a large walk in closet. Upstairs, enjoy the versatility of a game room and loft, perfect for entertaining or relaxing. The home also includes an office and a formal dining area. The covered backyard patio and sprinkler system make for easy outdoor living. Ideally located just minutes from UTSA, The Shops at La Cantera, and within the highly sought after Northside ISD. Don't miss this opportunity schedule your tour today!
Features
Possible Terms
- Conventional
- FHA
- VA
- TX Vet
- Cash
Accessibility
- First Floor Bath
- Full Bath/Bed on 1st Flr
- First Floor Bedroom
Air Conditioning
- One Central
Block
- 17
Builder Name
- Texas Homes
Construction
- New
Contract
- Exclusive Right To Sell
Days On Market
- 376
Dom
- 67
Elementary School
- Monroe May
Energy Efficiency
- 13-15 SEER AX
- Programmable Thermostat
- 12"+ Attic Insulation
- Double Pane Windows
- Radiant Barrier
- Ceiling Fans
Exterior Features
- Stucco
Fireplace
- Not Applicable
Floor
- Carpeting
- Ceramic Tile
Foundation
- Slab
Garage Parking
- Three Car Garage
Green Certifications
- HERS 0-85
Heating
- Central
Heating Fuel
- Electric
High School
- Louis D Brandeis
Home Owners Association Fee
- 600
Home Owners Association Frequency
- Annually
Home Owners Association Mandatory
- Mandatory
Home Owners Association Name
- VILLAS AT SONOMA HOA
Inclusions
- Ceiling Fans
- Washer Connection
- Dryer Connection
- Disposal
- Dishwasher
- Ice Maker Connection
- Vent Fan
- Security System (Owned)
- Electric Water Heater
- Plumb for Water Softener
Instdir
- Take the N Loop 1604 W exit and head towards Kyle Seale Parkway. Turn right onto Sierra Hermosa
- then left onto Salto Del Agua
Interior Features
- One Living Area
- Separate Dining Room
- Eat-In Kitchen
- Two Eating Areas
- Island Kitchen
- Study/Library
- Game Room
- Utility Room Inside
- High Ceilings
- Open Floor Plan
- Cable TV Available
- High Speed Internet
Kitchen Length
- 18
Legal Desc Lot
- 64
Legal Description
- CB 4547B (VISTAS AT SONOMA)
- BLOCK 17 LOT 64 2010-NEW PER PL
Lot Improvements
- Street Paved
- Curbs
- Sidewalks
Middle School
- Hector Garcia
Miscellaneous
- Builder 10-Year Warranty
Multiple HOA
- No
Neighborhood Amenities
- Controlled Access
Occupancy
- Vacant
Owner Lrealreb
- No
Ph To Show
- 210-222-2227
Possession
- Closing/Funding
Property Type
- Single Residential
Roof
- Tile
School District
- Northside
Source Sqft
- Appsl Dist
Style
- Two Story
- Spanish
Total Tax
- 6468.92
Views
- 66
Water/Sewer
- City
Window Coverings
- None Remain
Year Built
- 2023
Property Location and Similar Properties


