
- Michaela Aden, ABR,MRP,PSA,REALTOR ®,e-PRO
- Premier Realty Group
- Mobile: 210.859.3251
- Mobile: 210.859.3251
- Mobile: 210.859.3251
- michaela3251@gmail.com
Property Photos
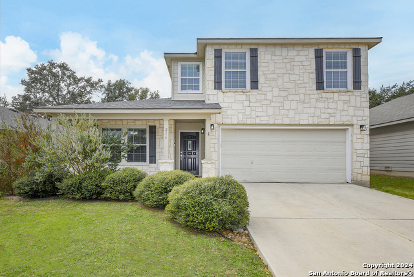

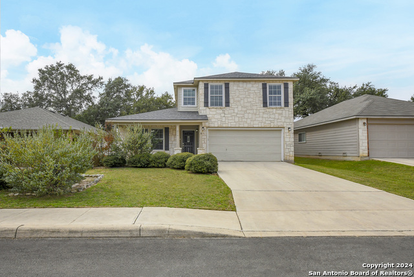
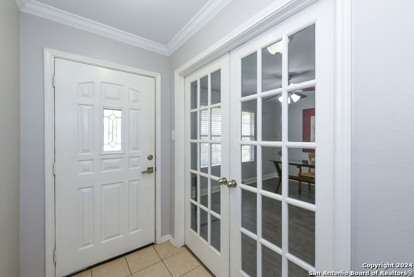
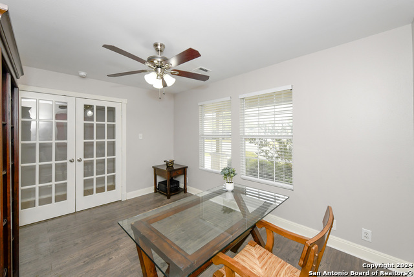
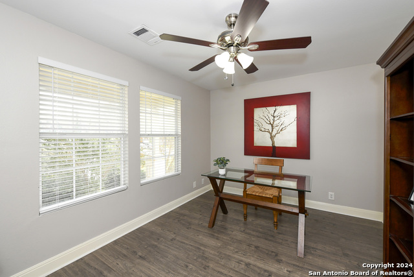
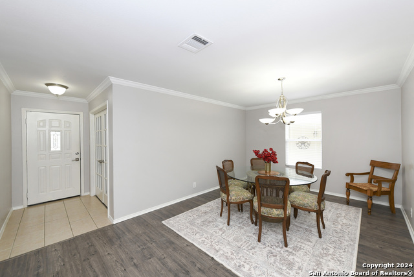
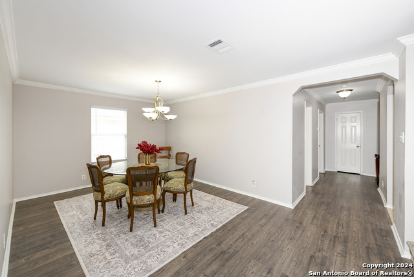
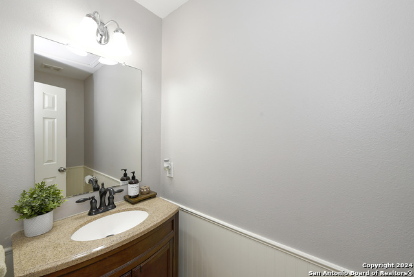
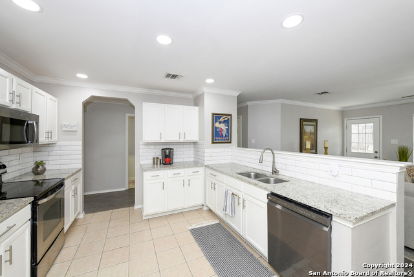
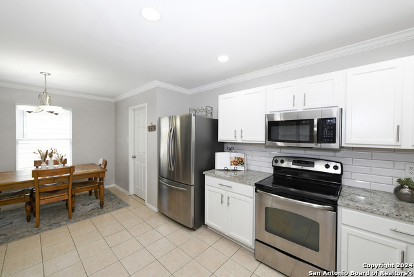
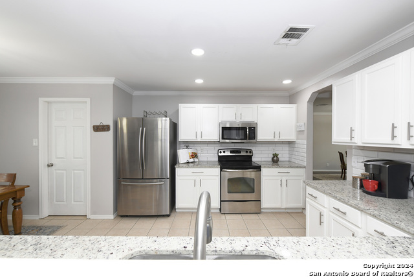
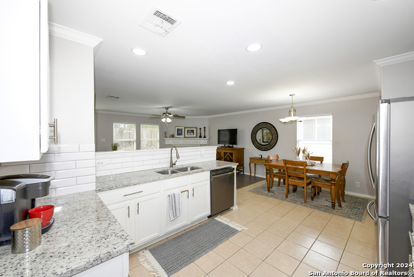
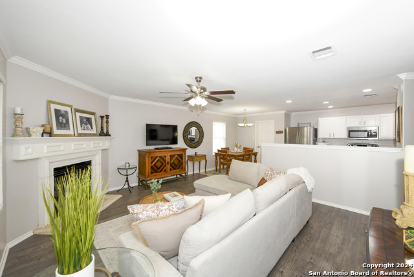
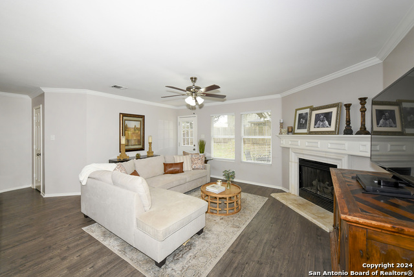
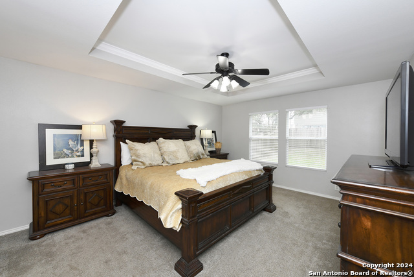
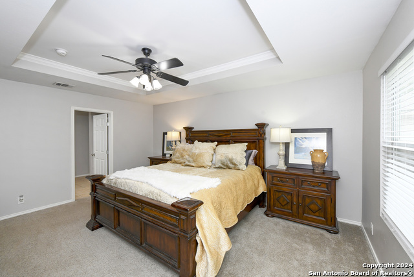
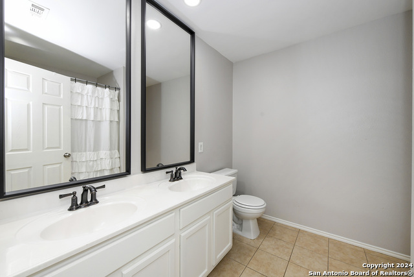
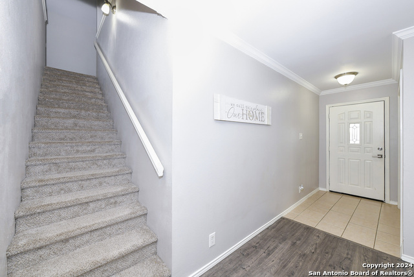
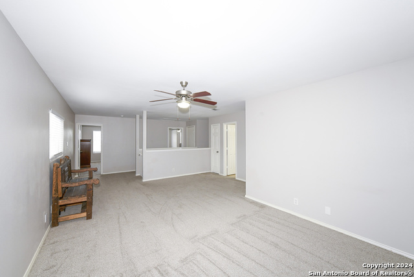
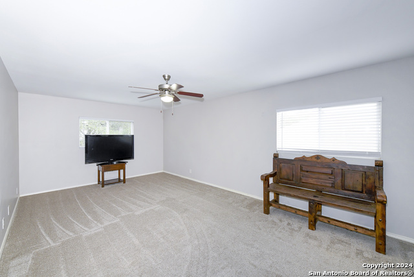
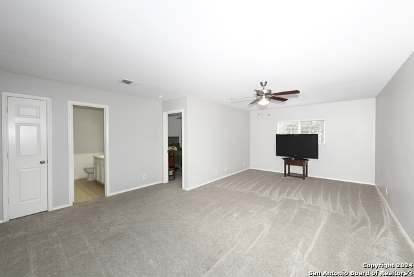
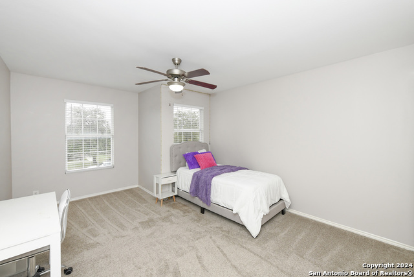
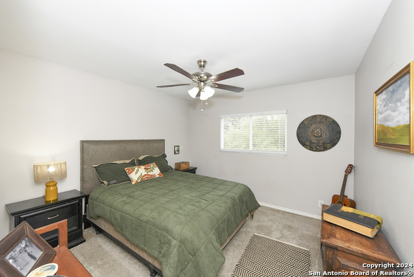
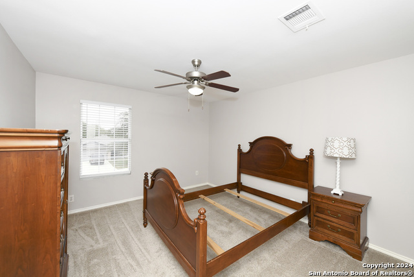
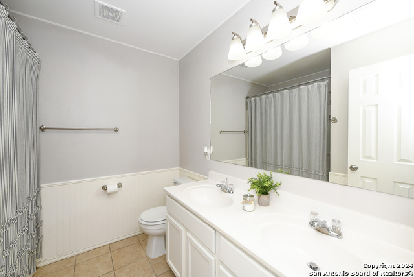
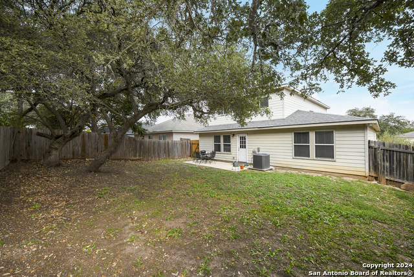
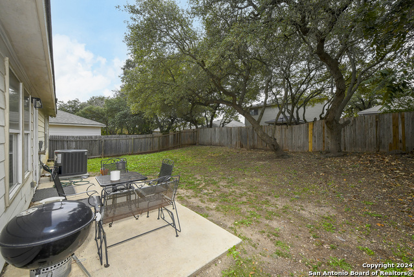
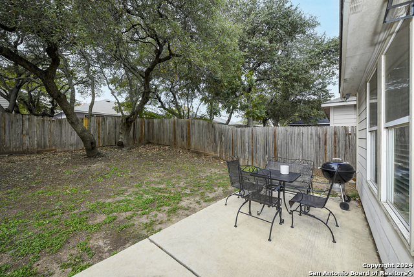
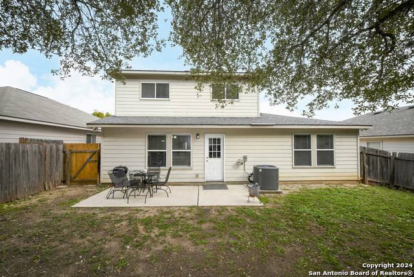
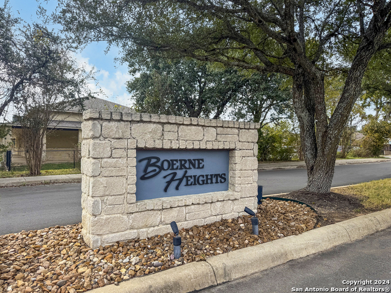
- MLS#: 1826149 ( Single Residential )
- Street Address: 216 Katie Ct
- Viewed: 49
- Price: $390,000
- Price sqft: $150
- Waterfront: No
- Year Built: 2004
- Bldg sqft: 2592
- Bedrooms: 4
- Total Baths: 3
- Full Baths: 2
- 1/2 Baths: 1
- Garage / Parking Spaces: 2
- Days On Market: 41
- Additional Information
- County: KENDALL
- City: Boerne
- Zipcode: 78006
- Subdivision: Boerne Heights
- District: Boerne
- Elementary School: Kendall
- Middle School: Boerne S
- High School: Boerne Champion
- Provided by: JB Goodwin, REALTORS
- Contact: Melissa Moran
- (210) 314-9015

- DMCA Notice
-
DescriptionWelcome to 216 Katie Ct! This charming 4 bedroom, 2.5 bathroom home is located in the peaceful Boerne Heights neighborhood. Built in 2004, this 2,592 sq. ft. property offers a spacious and inviting layout, perfect for family living and entertaining. The kitchen is a standout feature, boasting granite countertops, an updated backsplash, and stainless steel appliances, making it as stylish as it is functional. The adjacent dining area provides a cozy space for family meals or hosting guests. The living room is warm and inviting, ideal for relaxing or entertaining. Upstairs, you'll find a large gameroom or flex space, offering endless possibilities for use. Conveniently located near top rated schools, Historic Downtown Boerne, and a variety of shopping and dining options, this home combines small town charm with easy access to major highways for commuting to San Antonio. Discover the perfect blend of comfort and style at 216 Katie Ct!
Features
Possible Terms
- Conventional
- FHA
- VA
- TX Vet
- Cash
- Investors OK
Air Conditioning
- One Central
Apprx Age
- 20
Builder Name
- CENTEX HOMES
Construction
- Pre-Owned
Contract
- Exclusive Right To Sell
Days On Market
- 28
Dom
- 28
Elementary School
- Kendall Elementary
Exterior Features
- Stone/Rock
- Siding
Fireplace
- One
Floor
- Carpeting
- Ceramic Tile
- Laminate
Foundation
- Slab
Garage Parking
- Two Car Garage
Heating
- Central
- 1 Unit
Heating Fuel
- Electric
High School
- Boerne Champion
Home Owners Association Fee
- 220
Home Owners Association Frequency
- Annually
Home Owners Association Mandatory
- Mandatory
Home Owners Association Name
- BOERNE HEIGHTS HOA
Inclusions
- Washer
- Dryer
- Cook Top
- Built-In Oven
- Microwave Oven
- Stove/Range
- Refrigerator
- Disposal
- Dishwasher
- Smoke Alarm
- Pre-Wired for Security
Instdir
- Scenic Loop to Sophia Circle (Boerne Heights Sub.)R on Katie Ct.
Interior Features
- Two Living Area
- Separate Dining Room
- Eat-In Kitchen
- Two Eating Areas
- Breakfast Bar
- Walk-In Pantry
- Study/Library
- Game Room
- Utility Room Inside
- Open Floor Plan
- Cable TV Available
- High Speed Internet
- Laundry Main Level
- Walk in Closets
Kitchen Length
- 13
Legal Desc Lot
- 33
Legal Description
- BOERNE CROSSING PHASE 2 BLOCK 3 LOT 33
- .14 ACRES
Middle School
- Boerne Middle S
Multiple HOA
- No
Neighborhood Amenities
- Park/Playground
Occupancy
- Owner
Owner Lrealreb
- No
Ph To Show
- 210-222-2227
Possession
- Closing/Funding
Property Type
- Single Residential
Roof
- Composition
School District
- Boerne
Source Sqft
- Appsl Dist
Style
- Two Story
Total Tax
- 7655.02
Utility Supplier Elec
- Bandera
Utility Supplier Grbge
- Boerne
Utility Supplier Sewer
- Boerne
Utility Supplier Water
- Boerne
Views
- 49
Water/Sewer
- Water System
Window Coverings
- All Remain
Year Built
- 2004
Property Location and Similar Properties


