
- Michaela Aden, ABR,MRP,PSA,REALTOR ®,e-PRO
- Premier Realty Group
- Mobile: 210.859.3251
- Mobile: 210.859.3251
- Mobile: 210.859.3251
- michaela3251@gmail.com
Property Photos
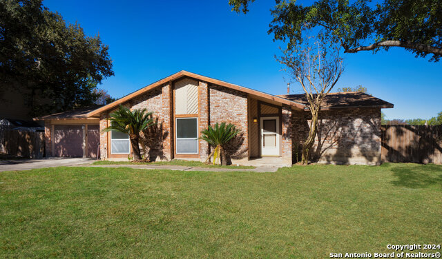

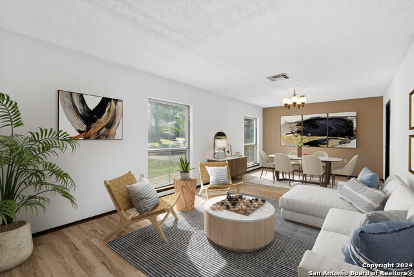
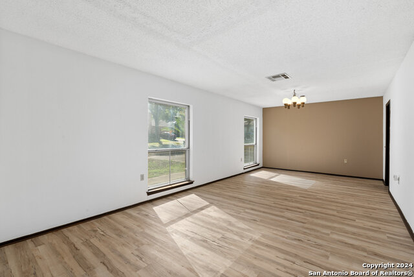
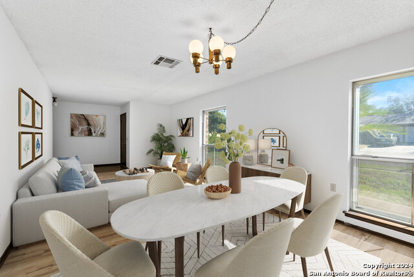
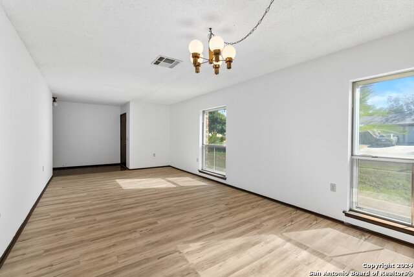
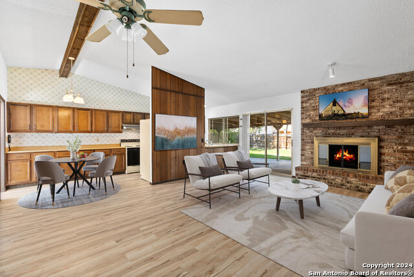
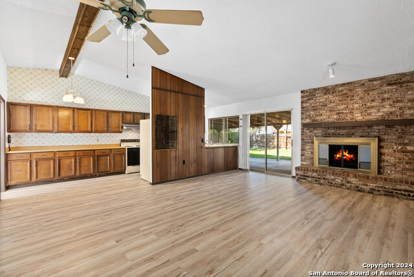
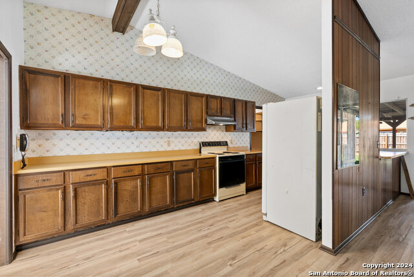

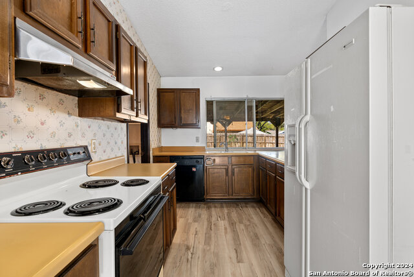
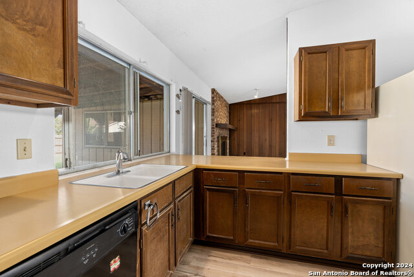
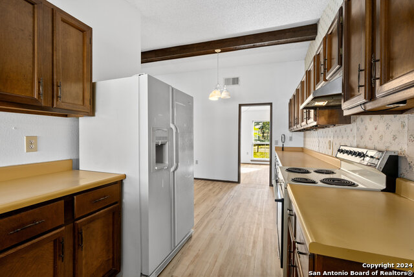
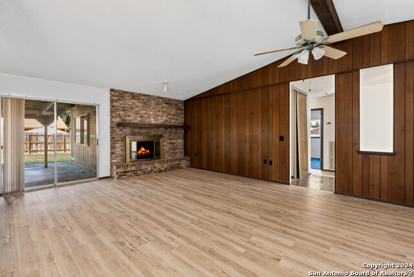
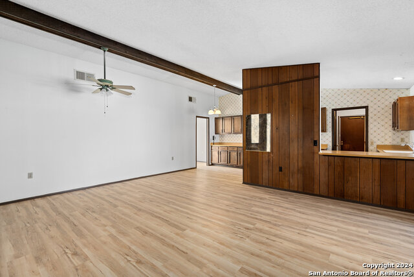
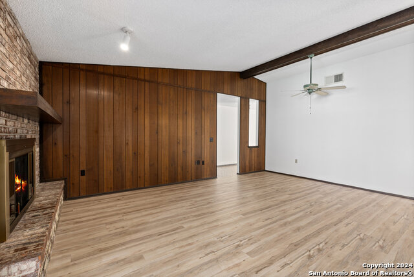
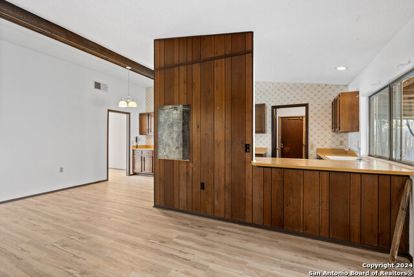
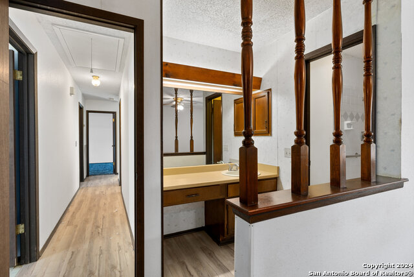
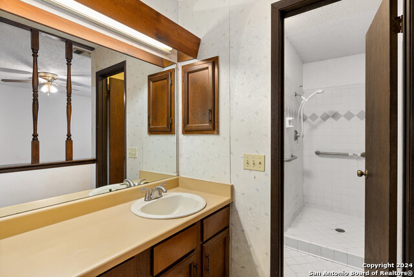
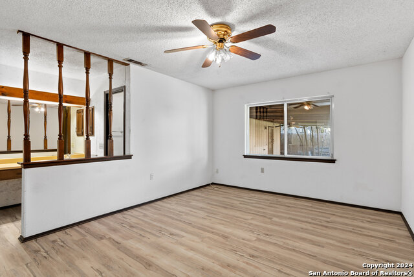
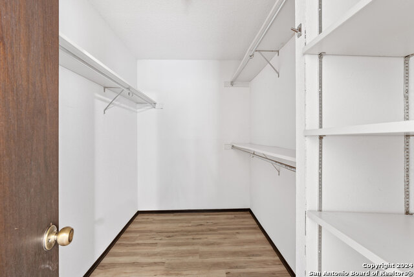
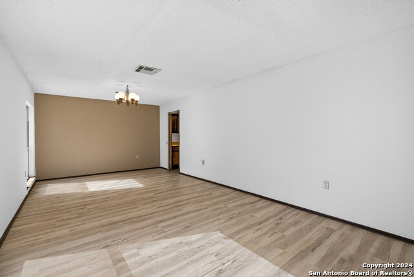
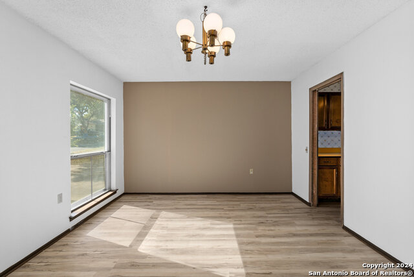
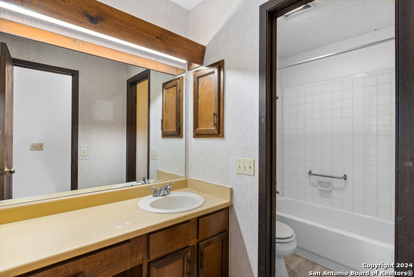
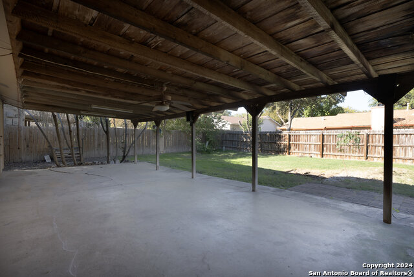
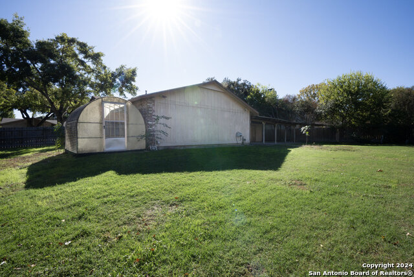
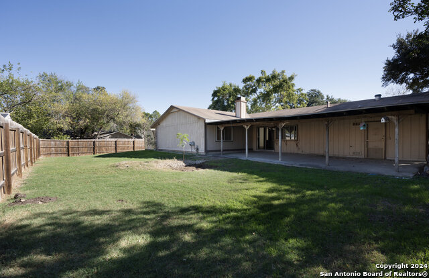
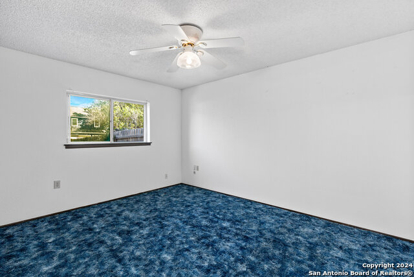
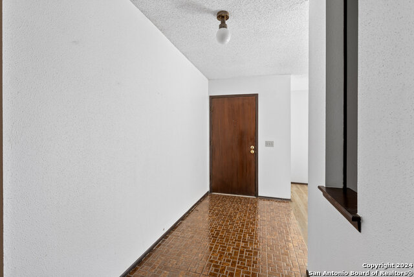
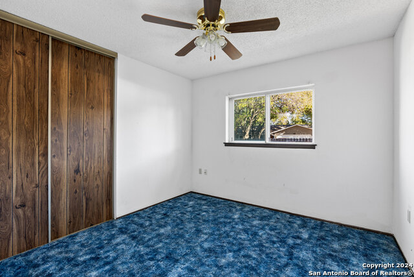
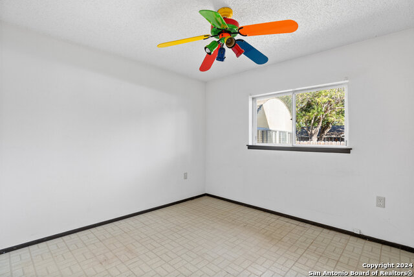
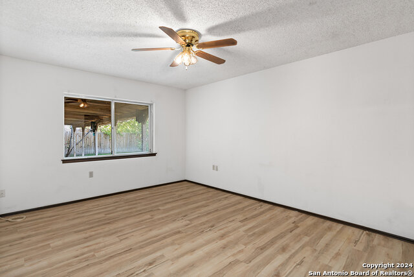
- MLS#: 1826115 ( Single Residential )
- Street Address: 5147 El Capitan
- Viewed: 45
- Price: $275,000
- Price sqft: $139
- Waterfront: No
- Year Built: 1978
- Bldg sqft: 1973
- Bedrooms: 4
- Total Baths: 2
- Full Baths: 2
- Garage / Parking Spaces: 2
- Days On Market: 71
- Additional Information
- County: BEXAR
- City: San Antonio
- Zipcode: 78233
- Subdivision: Valencia
- District: North East I.S.D
- Elementary School: El Dorado
- Middle School: Wood
- High School: Madison
- Provided by: Kerri Real Estate LLC
- Contact: Kerri Hoermann
- (210) 260-7722

- DMCA Notice
-
DescriptionLocated on a corner lot, this home features a practical floorplan ideal for comfortable everyday living. The brick exterior welcomes w/ a tile entry, wood floors & double paned windows. Large living areas include formal & casual w/ the casual defined by a large brick fireplace & cozy wood paneling. The kitchen opens to the den, boasts a wooden ceiling beam, high ceilings & a breakfast bar. A large, covered patio & greenhouse complement the oversized backyard. 4 beds & 2 full baths complete the home.
Features
Possible Terms
- Conventional
- FHA
- VA
- Seller Req/Qualify
- TX Vet
- Cash
- 100% Financing
- Investors OK
Accessibility
- Doors-Pocket
- Grab Bars in Bathroom(s)
- Low Bathroom Mirrors
- Low Closet Rods
- Lowered Light Switches
- No Steps Down
- Level Lot
- Level Drive
- No Stairs
- First Floor Bath
- Full Bath/Bed on 1st Flr
- First Floor Bedroom
- Stall Shower
Air Conditioning
- One Central
Apprx Age
- 46
Builder Name
- Unknown
Construction
- Pre-Owned
Contract
- Exclusive Right To Sell
Days On Market
- 53
Currently Being Leased
- No
Dom
- 53
Elementary School
- El Dorado
Energy Efficiency
- Double Pane Windows
- Ceiling Fans
Exterior Features
- Brick
- Wood
Fireplace
- One
- Family Room
Floor
- Carpeting
- Wood
Foundation
- Slab
Garage Parking
- Two Car Garage
- Attached
Heating
- Central
Heating Fuel
- Natural Gas
High School
- Madison
Home Owners Association Mandatory
- Voluntary
Home Faces
- South
Inclusions
- Ceiling Fans
- Chandelier
- Washer Connection
- Dryer Connection
- Stove/Range
- Refrigerator
- Disposal
- Dishwasher
- Ice Maker Connection
- Garage Door Opener
- City Garbage service
Instdir
- From I-35
- exit O'Connor Rd/Wurzbach and go northwest
- stay on O'Connor and turn left on Nacogdoches
- left on El Charro Rd.
- left on El Capitan and house is on the corner of El Capitan and El Murador Street.
Interior Features
- Two Living Area
- Liv/Din Combo
- Eat-In Kitchen
- Two Eating Areas
- Breakfast Bar
- Walk-In Pantry
- Shop
- Utility Room Inside
- Secondary Bedroom Down
- 1st Floor Lvl/No Steps
- Open Floor Plan
- Cable TV Available
- All Bedrooms Downstairs
- Laundry Main Level
- Laundry Lower Level
- Laundry Room
- Telephone
- Walk in Closets
Kitchen Length
- 20
Legal Desc Lot
- 23
Legal Description
- NCB 16677 BLK 6 LOT 23
Lot Description
- Corner
- 1/4 - 1/2 Acre
- Mature Trees (ext feat)
- Level
Lot Improvements
- Street Paved
- Curbs
- Sidewalks
- City Street
Middle School
- Wood
Miscellaneous
- None/not applicable
Neighborhood Amenities
- Jogging Trails
- Bike Trails
Occupancy
- Owner
Other Structures
- Greenhouse
Owner Lrealreb
- No
Ph To Show
- 2102222227
Possession
- Closing/Funding
Property Type
- Single Residential
Recent Rehab
- No
Roof
- Composition
School District
- North East I.S.D
Source Sqft
- Appsl Dist
Style
- One Story
- Ranch
- Historic/Older
Total Tax
- 6582.01
Utility Supplier Elec
- CPS
Utility Supplier Gas
- CPS
Utility Supplier Grbge
- CITY
Utility Supplier Sewer
- SAWS
Utility Supplier Water
- SAWS
Views
- 45
Water/Sewer
- Water System
- Sewer System
- City
Window Coverings
- All Remain
Year Built
- 1978
Property Location and Similar Properties


