
- Michaela Aden, ABR,MRP,PSA,REALTOR ®,e-PRO
- Premier Realty Group
- Mobile: 210.859.3251
- Mobile: 210.859.3251
- Mobile: 210.859.3251
- michaela3251@gmail.com
Property Photos
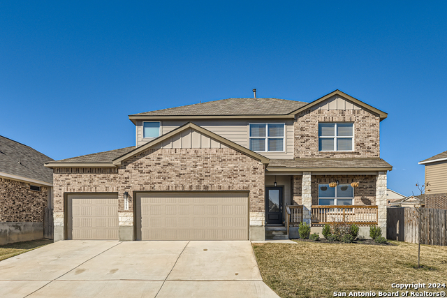

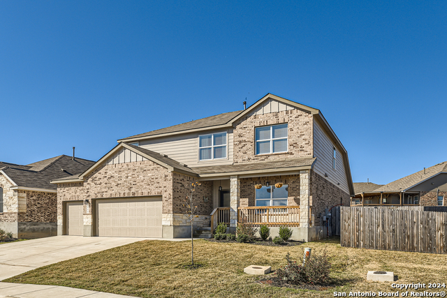
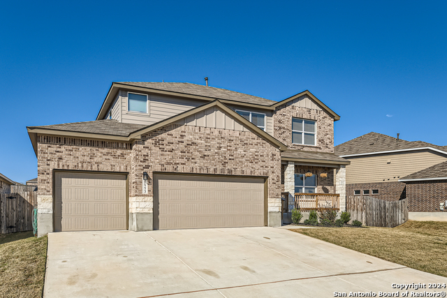
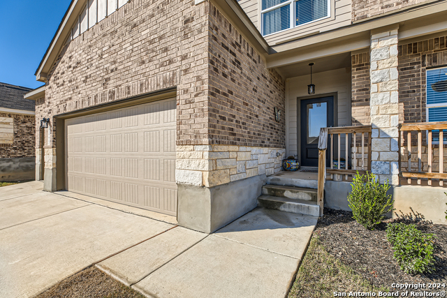
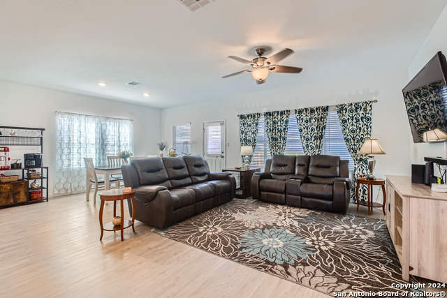
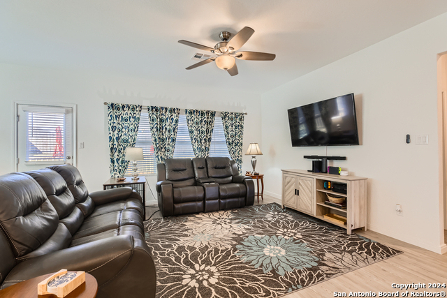
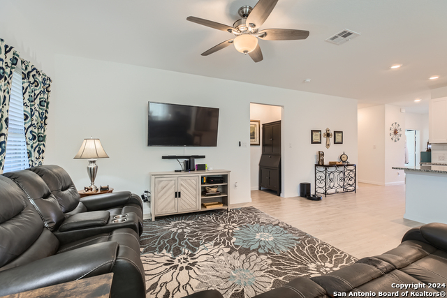
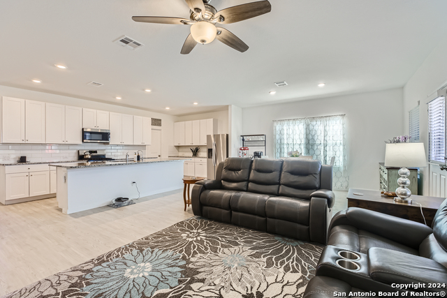
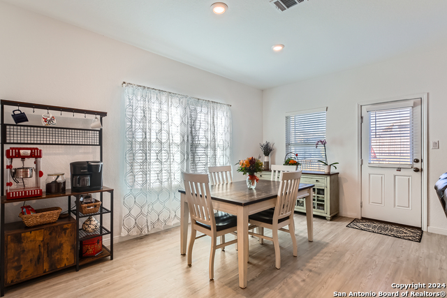
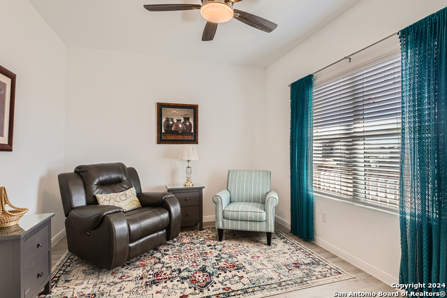
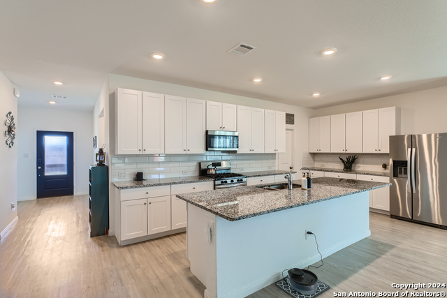
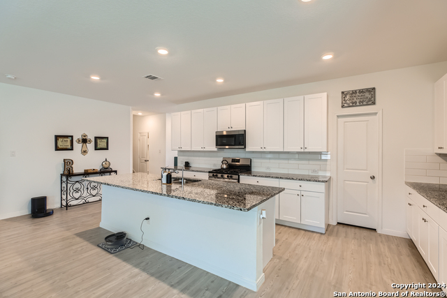
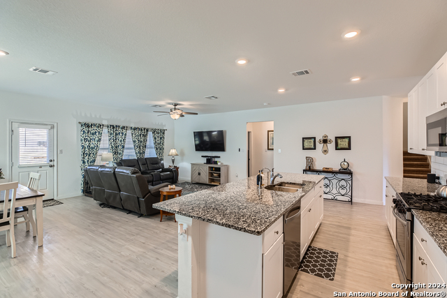
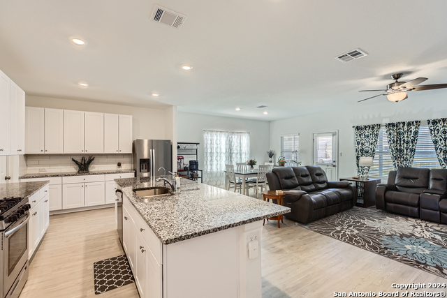
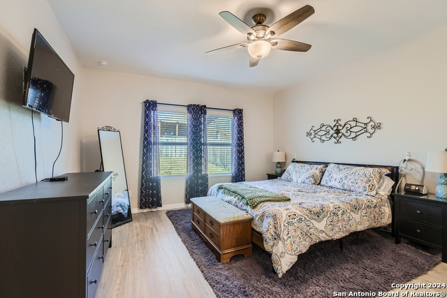
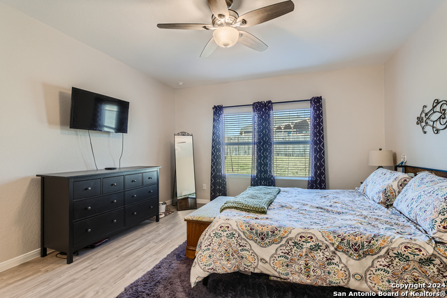
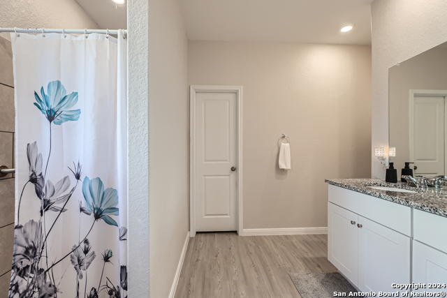
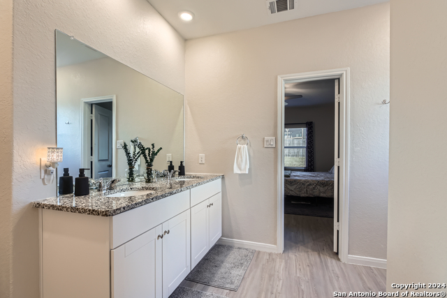
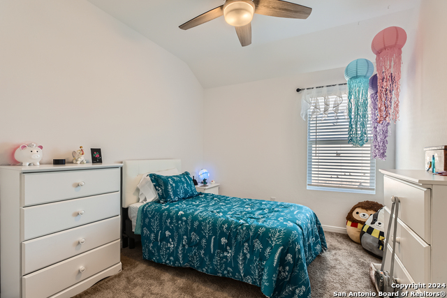
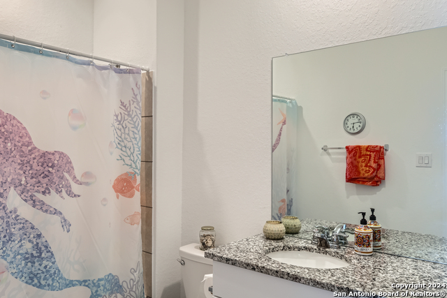
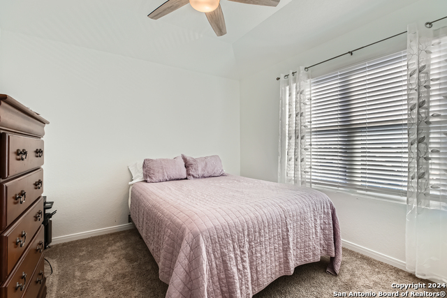
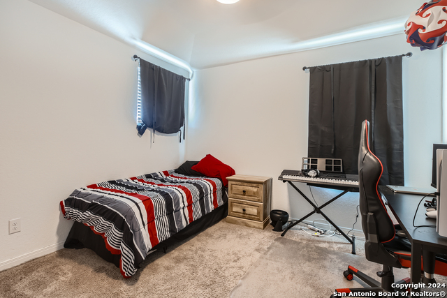
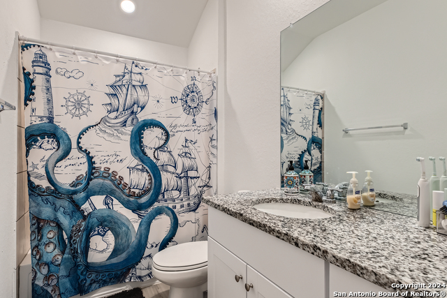
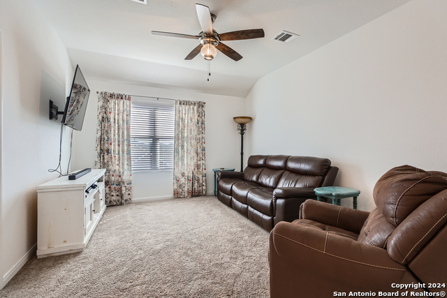
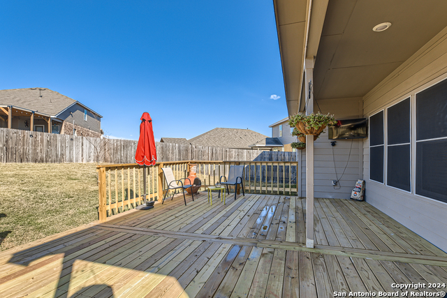
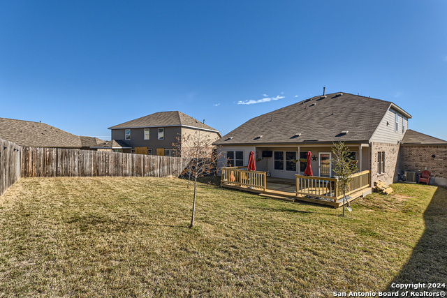
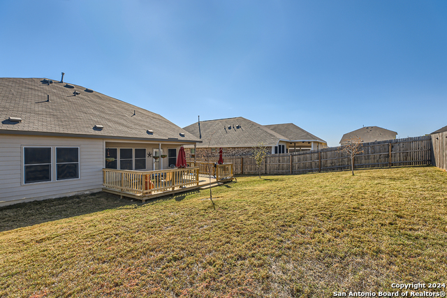
- MLS#: 1826098 ( Single Residential )
- Street Address: 31773 Nimbus Dr
- Viewed: 49
- Price: $479,000
- Price sqft: $180
- Waterfront: No
- Year Built: 2023
- Bldg sqft: 2666
- Bedrooms: 5
- Total Baths: 4
- Full Baths: 3
- 1/2 Baths: 1
- Garage / Parking Spaces: 3
- Days On Market: 73
- Additional Information
- County: COMAL
- City: Bulverde
- Zipcode: 78163
- Subdivision: Hidden Trails
- District: Comal
- Elementary School: Johnson Ranch
- Middle School: Smiton Valley
- High School: Smiton Valley
- Provided by: eXp Realty
- Contact: Erika Radis
- (210) 859-8495

- DMCA Notice
-
DescriptionThis immaculately maintained 2023 built beauty in the highly desirable Hidden Trails Community is everything you've been searching for. With 5 bedrooms, a dedicated office, a cozy loft, and an open floorplan, this home is designed for easy living and effortless entertaining. The modern kitchen is the star of the show, featuring a spacious island, Energy Star appliances, and ample storage for all your culinary needs. Natural light pours into the living area, creating a warm and welcoming space. The primary suite is a true retreat, with dual vanities, a walk in shower, and a large closet. Outside, you'll fall in love with the cute front porch and the large outdoor deck, perfect for hosting gatherings or enjoying quiet evenings. A three car garage provides plenty of room for storage and convenience, while energy efficient features add comfort and savings. Living in Hidden Trails means access to incredible community amenities, from a sparkling pool and 24/7 gym to private trails, a fishing pond, and fun events for residents. Zoned for Comal ISD, this home offers not just a place to live but a lifestyle you'll love. Don't wait schedule your tour today and make this dream home yours!
Features
Possible Terms
- Conventional
- FHA
- VA
- TX Vet
- Cash
Accessibility
- 2+ Access Exits
- First Floor Bath
- Full Bath/Bed on 1st Flr
- First Floor Bedroom
- Stall Shower
Air Conditioning
- One Central
Block
- 11
Builder Name
- Lennar
Construction
- Pre-Owned
Contract
- Exclusive Right To Sell
Days On Market
- 61
Dom
- 61
Elementary School
- Johnson Ranch
Energy Efficiency
- Tankless Water Heater
- Programmable Thermostat
- Double Pane Windows
- Energy Star Appliances
- Ceiling Fans
Exterior Features
- Brick
- Siding
Fireplace
- Not Applicable
Floor
- Carpeting
- Vinyl
Foundation
- Slab
Garage Parking
- Three Car Garage
Heating
- Central
Heating Fuel
- Electric
High School
- Smithson Valley
Home Owners Association Fee
- 270
Home Owners Association Frequency
- Quarterly
Home Owners Association Mandatory
- Mandatory
Home Owners Association Name
- HIDDEN TRAILS COMMUNITY ASSOCIATION
Inclusions
- Ceiling Fans
- Washer Connection
- Dryer Connection
- Microwave Oven
- Stove/Range
- Disposal
- Dishwasher
- Ice Maker Connection
- Garage Door Opener
- Solid Counter Tops
Instdir
- From 281 and Mustang Vista. East on Mustang Vista. Left on Nimbus Dr
Interior Features
- Two Living Area
- Liv/Din Combo
- Eat-In Kitchen
- Island Kitchen
- Breakfast Bar
- Study/Library
- Loft
- Utility Room Inside
- High Ceilings
- Open Floor Plan
- Pull Down Storage
- Cable TV Available
- High Speed Internet
- Laundry Room
- Walk in Closets
Kitchen Length
- 23
Legal Desc Lot
- 13
Legal Description
- 4S RANCH 6B
- BLOCK 11
- LOT 13
Lot Improvements
- Street Paved
- Curbs
- Street Gutters
- Sidewalks
- Streetlights
Middle School
- Smithson Valley
Miscellaneous
- School Bus
Multiple HOA
- No
Neighborhood Amenities
- Pool
- Clubhouse
- Park/Playground
- Sports Court
- Bike Trails
- Basketball Court
- Fishing Pier
Occupancy
- Owner
Owner Lrealreb
- No
Ph To Show
- 210-222-2227
Possession
- Closing/Funding
Property Type
- Single Residential
Roof
- Composition
School District
- Comal
Source Sqft
- Appsl Dist
Style
- Two Story
- Traditional
Total Tax
- 5199
Views
- 49
Virtual Tour Url
- https://unbranded.virtuance.com/listing/31773-nimbus-dr-bulverde-texas
Water/Sewer
- Water System
- Sewer System
Window Coverings
- Some Remain
Year Built
- 2023
Property Location and Similar Properties


