
- Michaela Aden, ABR,MRP,PSA,REALTOR ®,e-PRO
- Premier Realty Group
- Mobile: 210.859.3251
- Mobile: 210.859.3251
- Mobile: 210.859.3251
- michaela3251@gmail.com
Property Photos
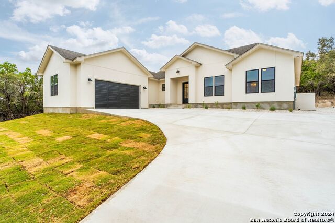

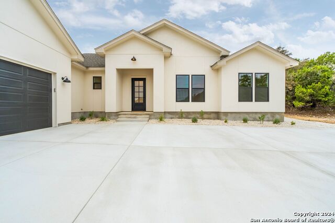
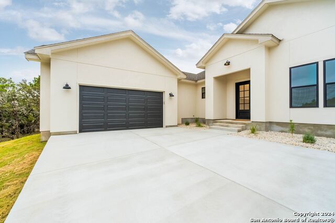
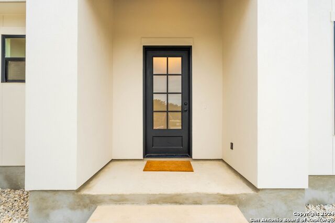
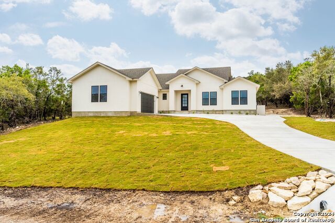
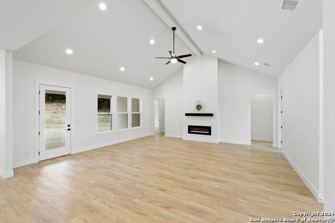
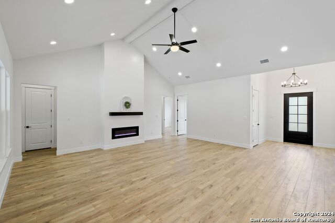
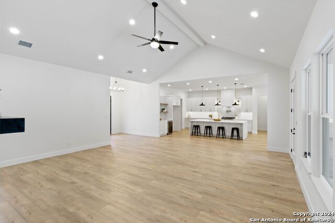
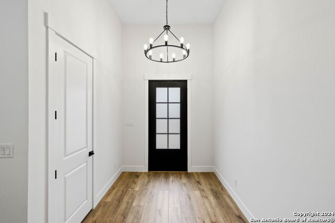
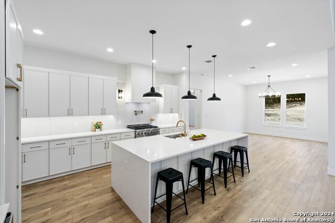
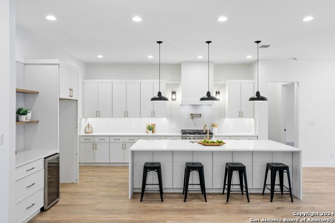
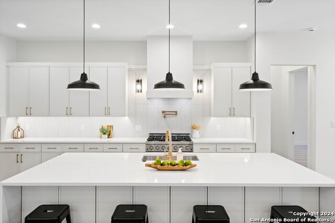
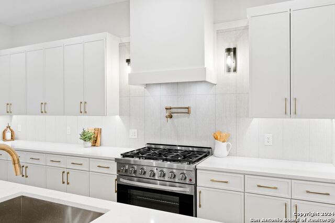
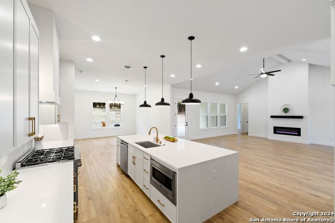
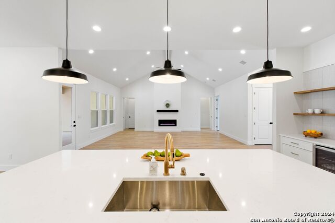
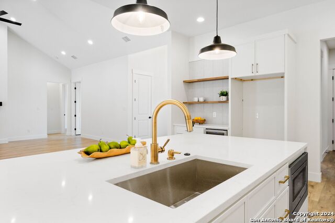
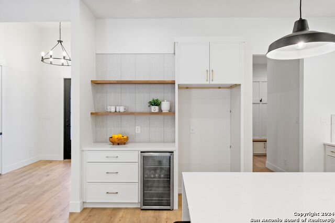
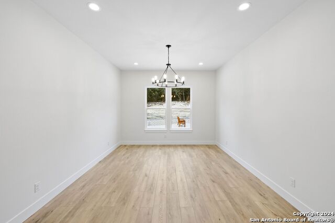
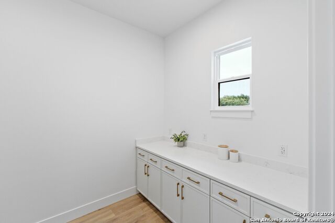
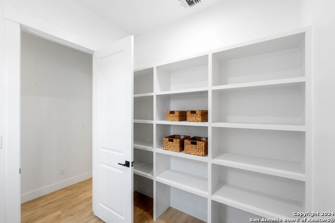
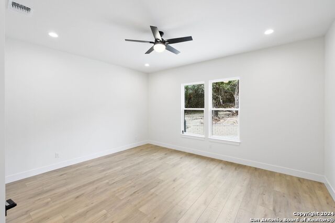
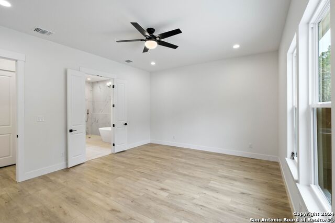
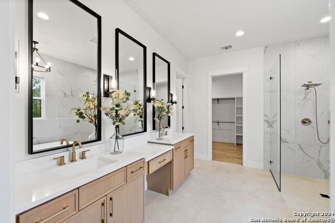
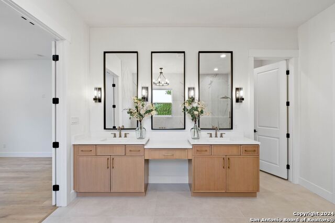
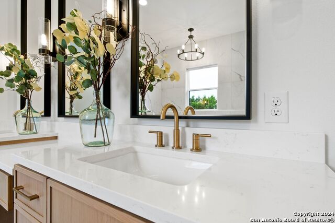
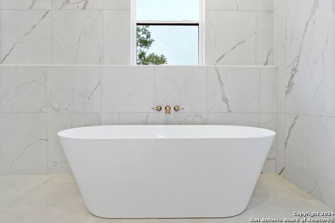
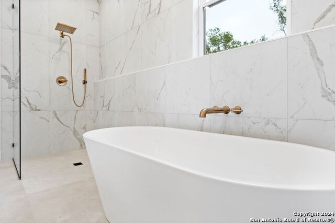
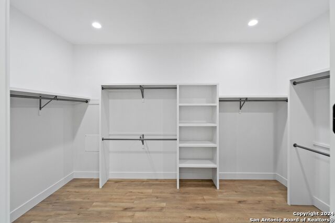
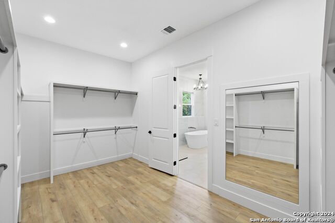
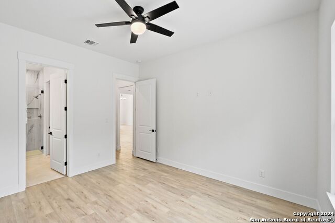
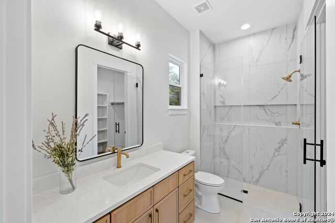
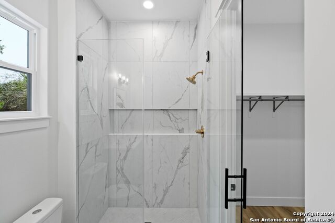
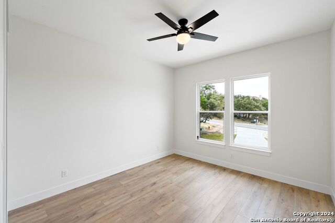
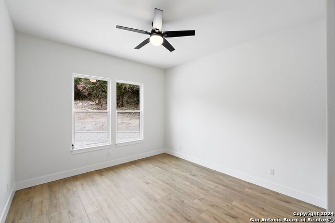
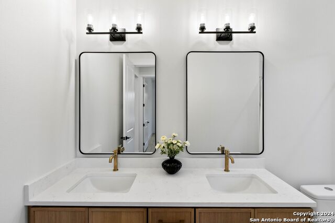
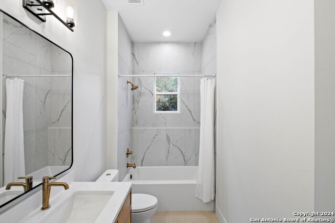
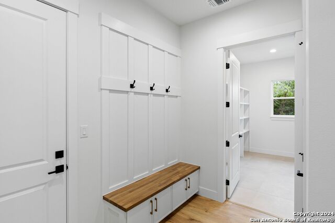
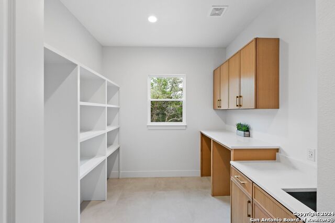
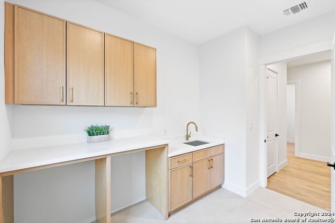
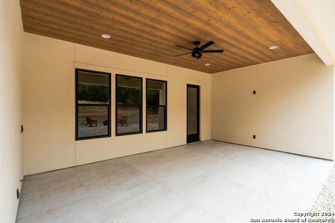
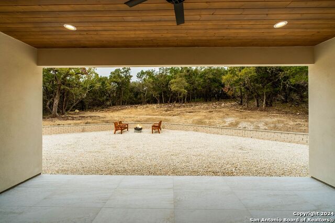
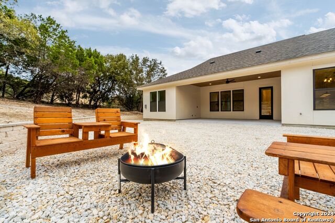
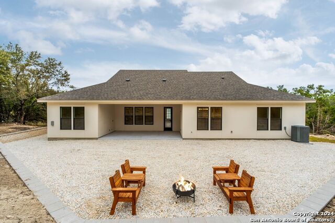
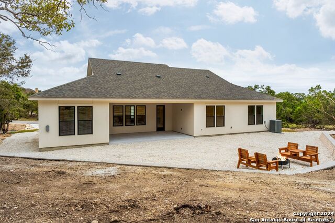
- MLS#: 1826073 ( Single Residential )
- Street Address: 351 Upland Ct
- Viewed: 95
- Price: $749,000
- Price sqft: $261
- Waterfront: No
- Year Built: 2024
- Bldg sqft: 2874
- Bedrooms: 4
- Total Baths: 4
- Full Baths: 3
- 1/2 Baths: 1
- Garage / Parking Spaces: 2
- Days On Market: 72
- Additional Information
- County: COMAL
- City: Canyon Lake
- Zipcode: 78133
- Subdivision: Mountain Springs Ranch
- District: Comal
- Elementary School: Bill Brown
- Middle School: Smiton Valley
- High School: Smiton Valley
- Provided by: Anchor Realty
- Contact: Eli Sanciuc
- (210) 544-4928

- DMCA Notice
-
DescriptionNew by Pillar Homes sitting on over an acre, come check out this 4bed, 3.5 bath in the prestigious Mountain Springs Ranch. This brand new home offers bright and open living spaces accented by immaculate finishes throughout featuring high vaulted ceilings, oversized waterfall kitchen island, gas cooking, energy efficient foam insulation, EV plug and much more. Plenty of room to entertain with over 2800 sq ft of living space, large back patio, and private back yard ready to make your own. 10 2 1 builder warranty included. This one is a must see! Schedule your appointment today!
Features
Possible Terms
- Conventional
- FHA
- VA
- Cash
Air Conditioning
- One Central
Block
- N/A
Builder Name
- Pillar Homes
Construction
- New
Contract
- Exclusive Right To Sell
Days On Market
- 118
Dom
- 66
Elementary School
- Bill Brown
Energy Efficiency
- Foam Insulation
Exterior Features
- Stucco
Fireplace
- Not Applicable
Floor
- Ceramic Tile
- Vinyl
- Laminate
Foundation
- Slab
Garage Parking
- Two Car Garage
Heating
- Heat Pump
Heating Fuel
- Electric
High School
- Smithson Valley
Home Owners Association Fee
- 300
Home Owners Association Frequency
- Semi-Annually
Home Owners Association Mandatory
- Mandatory
Home Owners Association Name
- MOUNTAIN SPRINGS RANCH
Inclusions
- Ceiling Fans
- Washer Connection
- Dryer Connection
- Microwave Oven
- Stove/Range
- Gas Cooking
- Disposal
- Dishwasher
- Ice Maker Connection
- Smoke Alarm
- Electric Water Heater
- Garage Door Opener
- Carbon Monoxide Detector
- Private Garbage Service
Instdir
- 311 to Comal Springs to Upland Ct
Interior Features
- One Living Area
- Liv/Din Combo
- Eat-In Kitchen
- Two Eating Areas
- Island Kitchen
- Walk-In Pantry
- High Ceilings
- Open Floor Plan
- Laundry Room
- Walk in Closets
Kitchen Length
- 17
Legal Desc Lot
- 572
Legal Description
- Lot 572
- Mountain Springs Ranch
- Unit 3
Middle School
- Smithson Valley
Multiple HOA
- No
Neighborhood Amenities
- Pool
- Park/Playground
Owner Lrealreb
- Yes
Ph To Show
- 800-746-9464
Possession
- Closing/Funding
Property Type
- Single Residential
Roof
- Composition
School District
- Comal
Source Sqft
- Bldr Plans
Style
- One Story
- Contemporary
- Ranch
- Traditional
Views
- 95
Water/Sewer
- Septic
Window Coverings
- All Remain
Year Built
- 2024
Property Location and Similar Properties


