
- Michaela Aden, ABR,MRP,PSA,REALTOR ®,e-PRO
- Premier Realty Group
- Mobile: 210.859.3251
- Mobile: 210.859.3251
- Mobile: 210.859.3251
- michaela3251@gmail.com
Property Photos
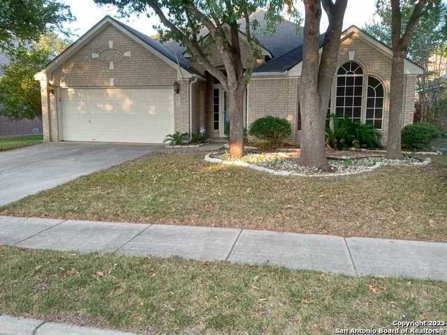

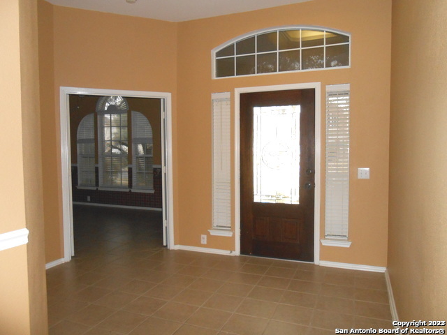
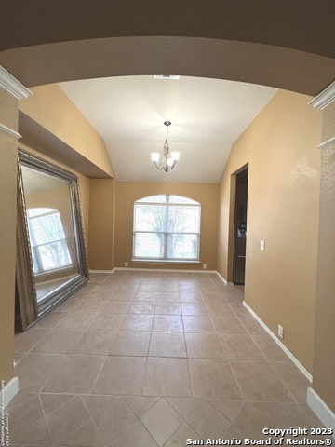
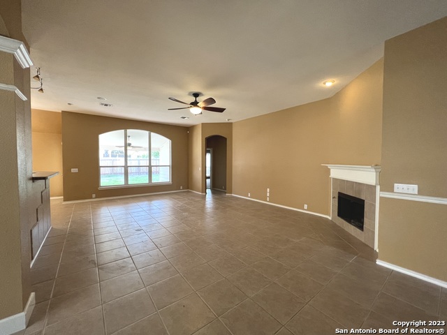
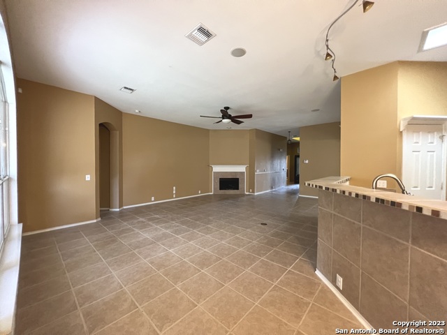
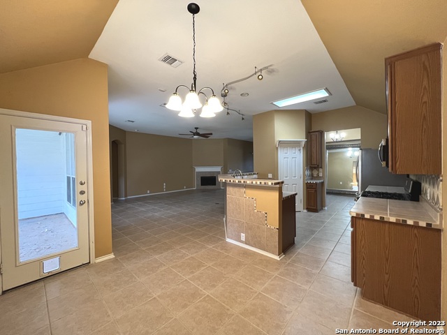
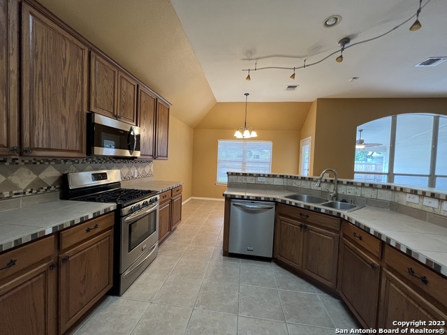
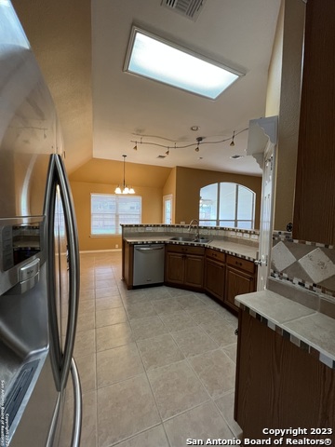
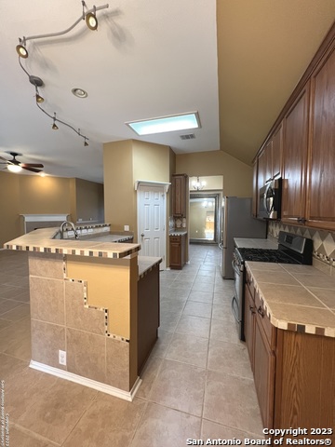
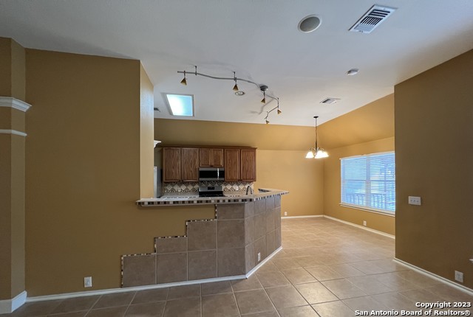
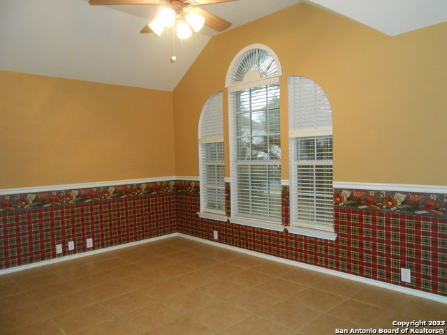
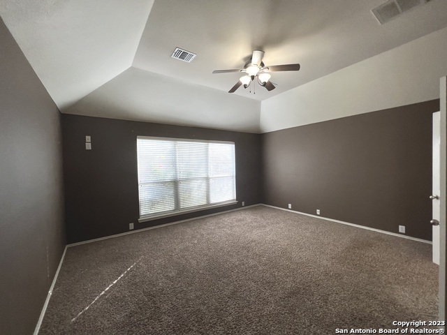
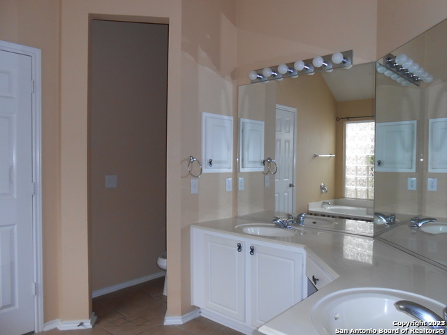
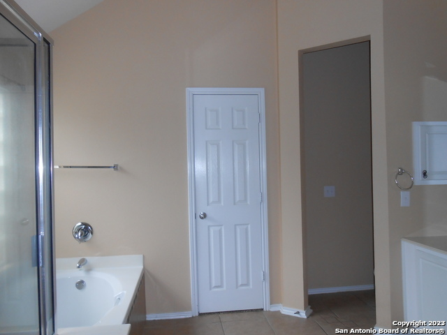
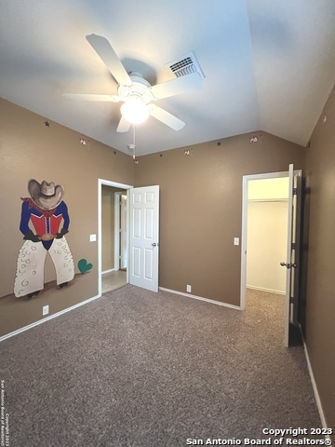
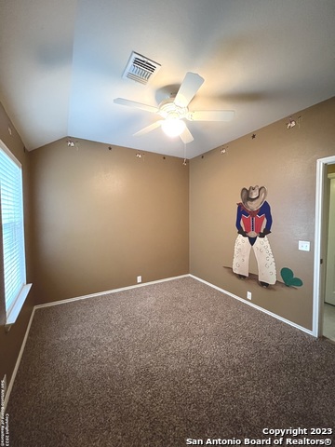
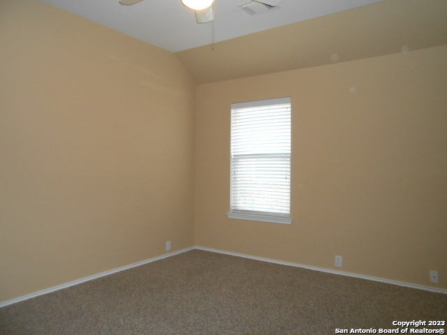
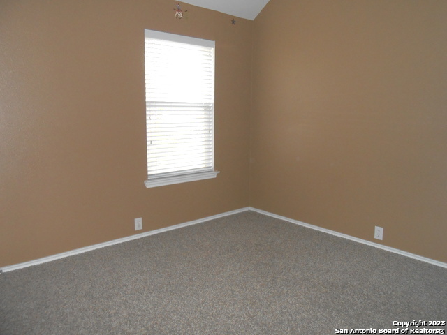
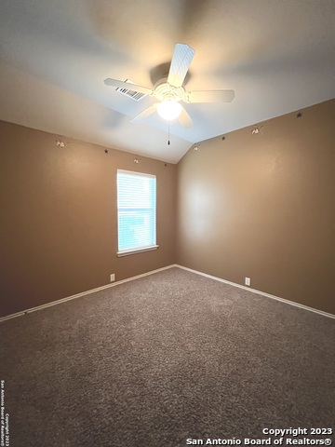
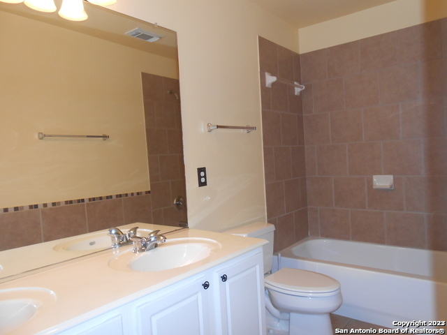
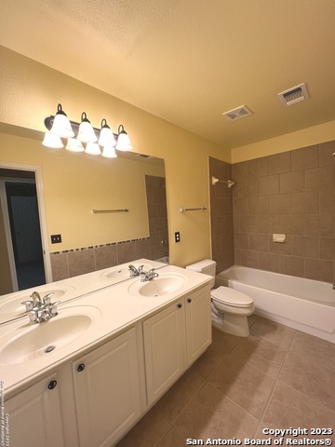
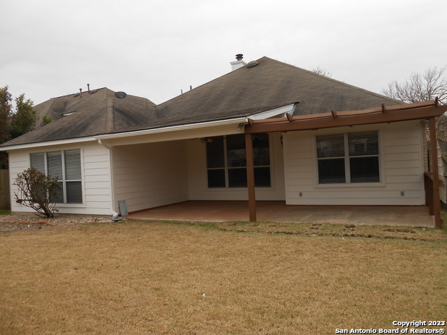

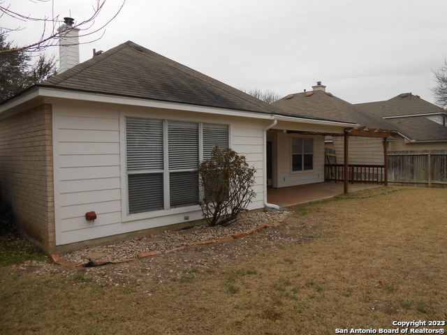
- MLS#: 1825961 ( Residential Rental )
- Street Address: 4724 Green Bluff
- Viewed: 50
- Price: $2,200
- Price sqft: $1
- Waterfront: No
- Year Built: 2002
- Bldg sqft: 2350
- Bedrooms: 3
- Total Baths: 2
- Full Baths: 2
- Days On Market: 25
- Additional Information
- County: GUADALUPE
- City: Schertz
- Zipcode: 78154
- Subdivision: Forest Ridge
- District: Schertz Cibolo Universal City
- Elementary School: Call District
- Middle School: Call District
- High School: Call District
- Provided by: The Texas Real Estate Team
- Contact: Christa Lindsey
- (210) 771-3706

- DMCA Notice
-
DescriptionLocation, Location, Location! This amazing 3 bedroom, 2 bath home with office and 2 car garage sits in the highly sought after gated community of Forest Ridge. Interior includes spacious living room with fireplace, great kitchen that overlooks the breakfast and living area, tile floors throughout most of the home with carpet in all three bedrooms. kitchen has breakfast bar, breakfast nook, walk in pantry tile countertops, tile backsplash, stainless appliances, includes refrigerator, nice size master bedroom with large master bath includes separate tub/shower, double sink vanity and walk in closet. Exterior features include covered patio and arbor area, privacy fence and sprinkler system. Community amenities include pool, playground, picnic area and jogging trails. Convenient to all kinds of shopping and easy access to IH35 & 1604, military bases, the Forum, San Antonio and New Braunfels.
Features
Air Conditioning
- One Central
Application Fee
- 65
Application Form
- TAR
Apply At
- THE TEXAS REAL ESTATE TEA
Apprx Age
- 22
Builder Name
- Unknown
Common Area Amenities
- Pool
- Playground
Days On Market
- 13
Dom
- 13
Elementary School
- Call District
Exterior Features
- Brick
Fireplace
- Living Room
Flooring
- Carpeting
- Ceramic Tile
Foundation
- Slab
Garage Parking
- Two Car Garage
Heating
- Central
Heating Fuel
- Natural Gas
High School
- Call District
Inclusions
- Ceiling Fans
- Washer Connection
- Dryer Connection
- Self-Cleaning Oven
- Microwave Oven
- Stove/Range
- Gas Cooking
- Refrigerator
- Disposal
- Dishwasher
- Ice Maker Connection
- Vent Fan
- Smoke Alarm
- Gas Water Heater
- Garage Door Opener
- City Garbage service
Instdir
- Take IH-35N to FM3009 (Roy Richards)
- turn right
- then turn right on Forest Ridge Parkway
- another right on Green Bluff
Interior Features
- One Living Area
- Separate Dining Room
- Eat-In Kitchen
- Two Eating Areas
- Breakfast Bar
- Walk-In Pantry
- Study/Library
- Utility Room Inside
- High Ceilings
- Open Floor Plan
- Pull Down Storage
- Cable TV Available
- High Speed Internet
- All Bedrooms Downstairs
- Laundry Main Level
Kitchen Length
- 10
Legal Description
- LOT: 34 BLK: 5 ADDN: FOREST RIDGE #4
Lot Description
- Level
Max Num Of Months
- 36
Middle School
- Call District
Min Num Of Months
- 12
Miscellaneous
- Broker-Manager
Occupancy
- Vacant
Owner Lrealreb
- No
Personal Checks Accepted
- No
Pet Deposit
- 500
Ph To Show
- 210-222-2227
Property Type
- Residential Rental
Rent Includes
- Condo/HOA Fees
- Property Tax
Restrictions
- Smoking Outside Only
Roof
- Composition
Salerent
- For Rent
School District
- Schertz-Cibolo-Universal City ISD
Section 8 Qualified
- No
Security
- Controlled Access
Security Deposit
- 2200
Source Sqft
- Appsl Dist
Style
- One Story
Tenant Pays
- Gas/Electric
- Water/Sewer
- Yard Maintenance
- Garbage Pickup
- Security Monitoring
- Renters Insurance Required
Utility Supplier Elec
- CPS
Utility Supplier Gas
- Centerpoint
Utility Supplier Grbge
- CITY
Utility Supplier Sewer
- CITY
Utility Supplier Water
- CITY
Views
- 50
Water/Sewer
- Water System
- Sewer System
Window Coverings
- Some Remain
Year Built
- 2002
Property Location and Similar Properties


