
- Michaela Aden, ABR,MRP,PSA,REALTOR ®,e-PRO
- Premier Realty Group
- Mobile: 210.859.3251
- Mobile: 210.859.3251
- Mobile: 210.859.3251
- michaela3251@gmail.com
Property Photos
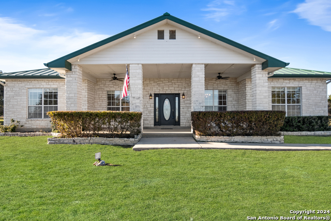

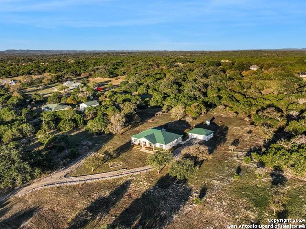
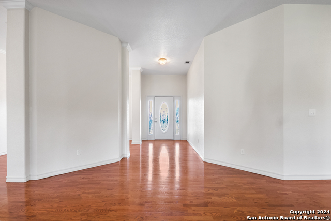
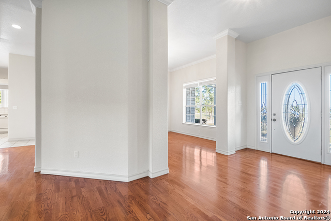
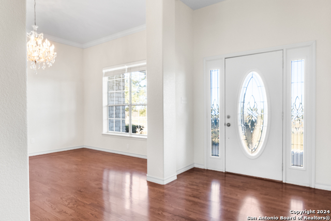
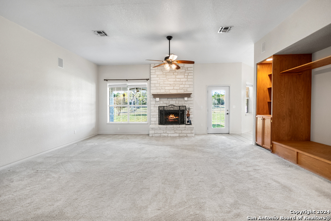
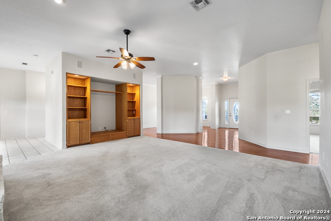
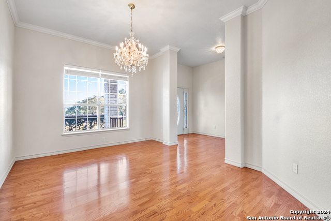
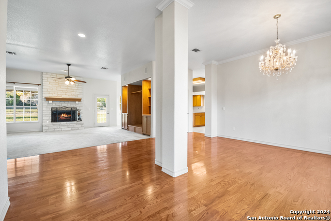
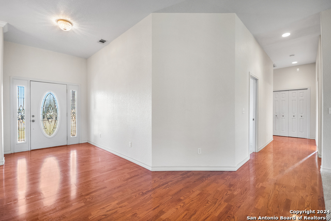
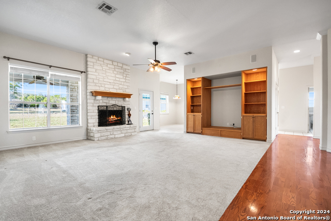
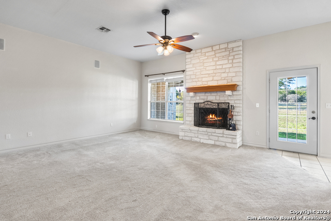
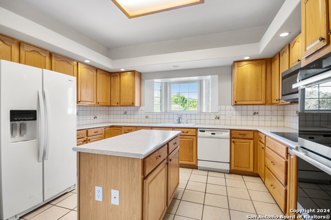
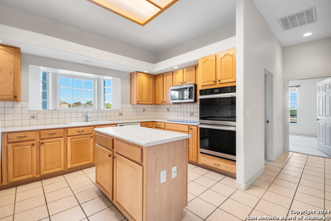
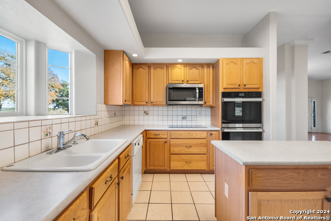
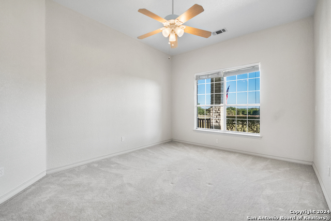
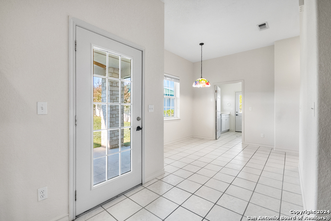
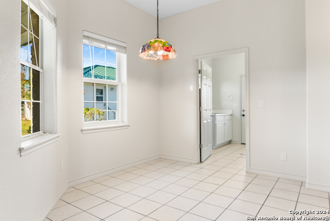
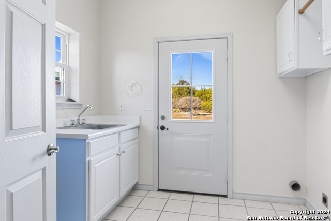
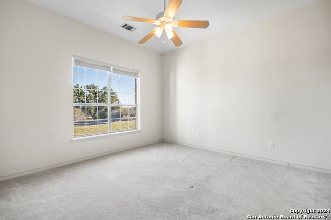
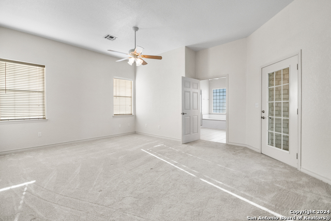
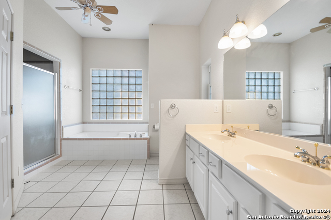
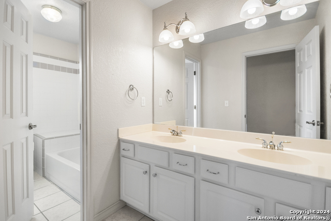
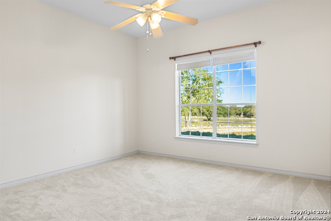
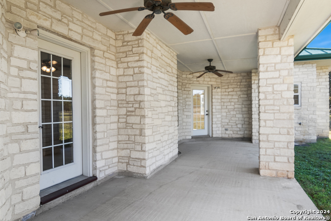
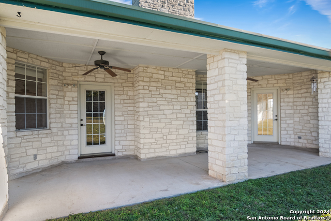
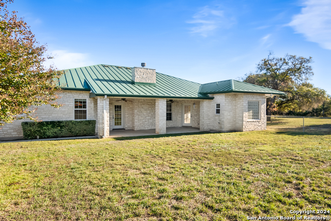
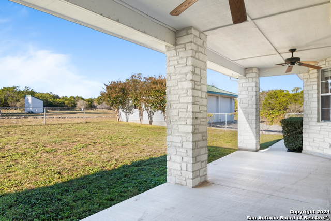
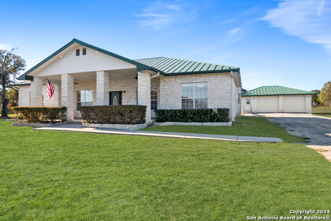
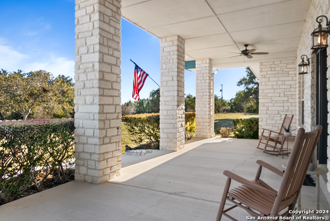
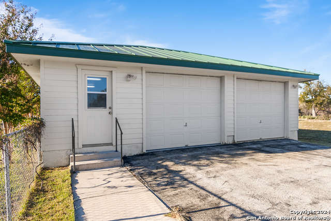
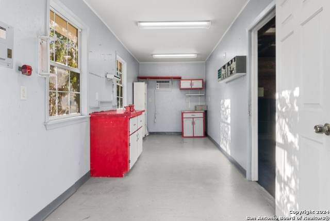
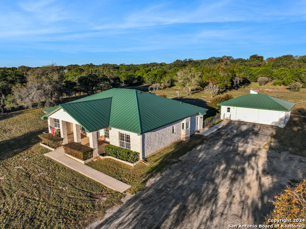
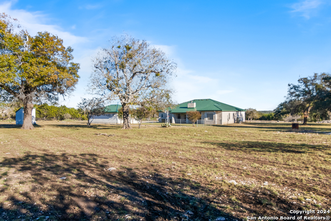
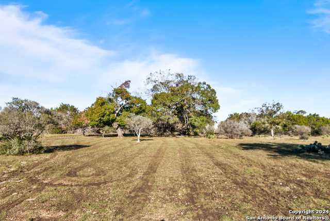
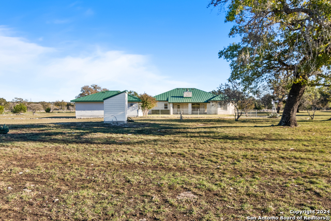
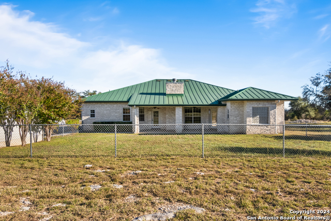
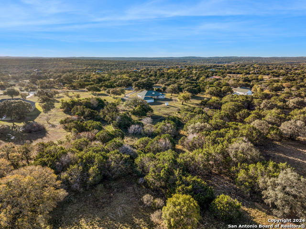
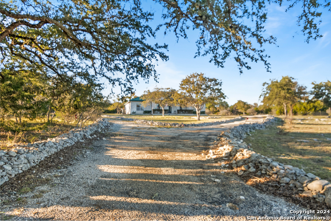
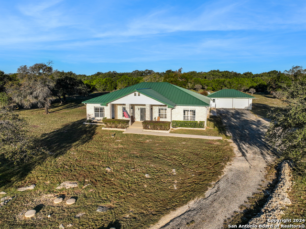
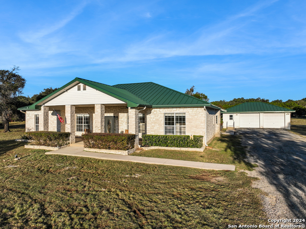
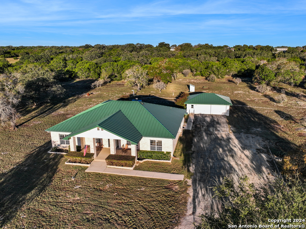
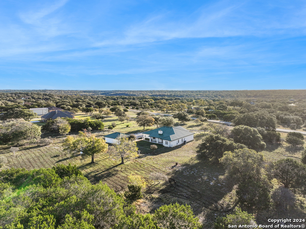
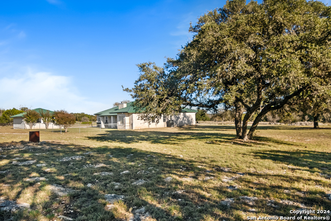
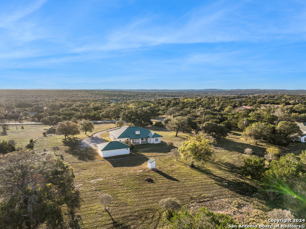
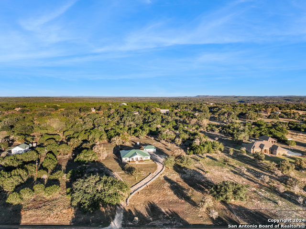
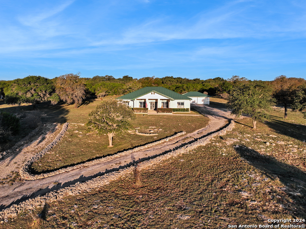
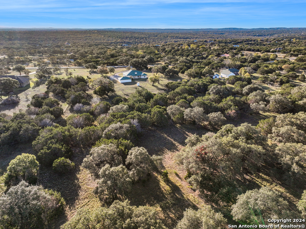
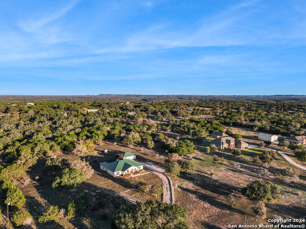
- MLS#: 1825914 ( Single Residential )
- Street Address: 308 Red Oak Dr.
- Viewed: 60
- Price: $665,000
- Price sqft: $226
- Waterfront: No
- Year Built: 1999
- Bldg sqft: 2949
- Bedrooms: 4
- Total Baths: 3
- Full Baths: 3
- Garage / Parking Spaces: 2
- Days On Market: 71
- Additional Information
- County: KENDALL
- City: Boerne
- Zipcode: 78006
- Subdivision: River Mountain Ranch
- District: Boerne
- Elementary School: Curington
- Middle School: Boerne N
- High School: Boerne
- Provided by: Keller Williams Boerne
- Contact: Halvin Gahm
- (210) 994-0050

- DMCA Notice
-
DescriptionWelcome to this 2,949 sq ft custom built home nestled in the serene River Mountain Ranch Subdivision. Set on 5 beautiful acres, this one story home features 4 bedrooms, 3 bathrooms, two eating areas, and an island kitchen. Each bedroom boasts walk in closets, enhancing storage and organization. Designed with convenience in mind, the home includes a spacious laundry room with an exterior door and a walk in storage closet designed for a roll in and roll out Christmas tree! A covered patio provides the perfect setting for relaxation among mature trees with a view of the Texas Hill Country. This property boasts plenty of space for horses and includes a convenient workshop off the garage for all your projects. Nature lovers will enjoy access to the Guadalupe River through three community river parks, perfect for fishing, kayaking, and more. Additionally, the community offers a BBQ and grill area, encouraging a vibrant outdoor lifestyle. Located in the highly esteemed Boerne ISD, this home is perfect for those seeking a tranquil lifestyle with the convenience of community amenities and natural surroundings.
Features
Possible Terms
- Conventional
- FHA
- VA
- Cash
Air Conditioning
- One Central
Apprx Age
- 25
Builder Name
- Custom
Construction
- Pre-Owned
Contract
- Exclusive Right To Sell
Days On Market
- 200
Currently Being Leased
- No
Dom
- 62
Elementary School
- Curington
Energy Efficiency
- Programmable Thermostat
- Energy Star Appliances
Exterior Features
- Stone/Rock
Fireplace
- One
- Living Room
Floor
- Carpeting
- Ceramic Tile
- Wood
Foundation
- Slab
Garage Parking
- Two Car Garage
- Detached
Green Features
- Drought Tolerant Plants
- Low Flow Fixture
Heating
- Central
- 1 Unit
Heating Fuel
- Electric
High School
- Boerne
Home Owners Association Fee
- 275
Home Owners Association Frequency
- Annually
Home Owners Association Mandatory
- Mandatory
Home Owners Association Name
- RIVER MOUNTAIN RANCH POA
Home Faces
- South
Inclusions
- Ceiling Fans
- Chandelier
- Washer Connection
- Dryer Connection
- Cook Top
- Built-In Oven
- Microwave Oven
- Refrigerator
- Disposal
- Dishwasher
- Ice Maker Connection
- Water Softener (owned)
- Smoke Alarm
- Electric Water Heater
- Garage Door Opener
- Plumb for Water Softener
- Smooth Cooktop
- Double Ovens
- Private Garbage Service
Interior Features
- One Living Area
- Separate Dining Room
- Two Eating Areas
- Island Kitchen
- Walk-In Pantry
- Study/Library
- Utility Room Inside
- 1st Floor Lvl/No Steps
- Pull Down Storage
- Cable TV Available
- High Speed Internet
- All Bedrooms Downstairs
- Laundry Main Level
- Walk in Closets
- Attic - Access only
- Attic - Pull Down Stairs
Kitchen Length
- 12
Legal Desc Lot
- 253
Legal Description
- RIVER MOUNTAIN RANCH SECTION 3 LOT 253
- 5.0 ACRES
Lot Description
- County VIew
- Horses Allowed
- 2 - 5 Acres
- Partially Wooded
- Mature Trees (ext feat)
- Gently Rolling
- Level
- Guadalupe River
- Water Access
Lot Improvements
- Street Paved
- County Road
Middle School
- Boerne Middle N
Miscellaneous
- No City Tax
- Cluster Mail Box
Multiple HOA
- No
Neighborhood Amenities
- BBQ/Grill
- Lake/River Park
Occupancy
- Vacant
Other Structures
- Workshop
Owner Lrealreb
- No
Ph To Show
- 210-222-2227
Possession
- Closing/Funding
Property Type
- Single Residential
Recent Rehab
- No
Roof
- Metal
School District
- Boerne
Source Sqft
- Appsl Dist
Style
- One Story
Total Tax
- 11639
Utility Supplier Elec
- Bandera Elec
Utility Supplier Other
- GVTC
Views
- 60
Virtual Tour Url
- https://youtu.be/mcSqaaEESD8
Water/Sewer
- Private Well
- Aerobic Septic
Window Coverings
- All Remain
Year Built
- 1999
Property Location and Similar Properties


