
- Michaela Aden, ABR,MRP,PSA,REALTOR ®,e-PRO
- Premier Realty Group
- Mobile: 210.859.3251
- Mobile: 210.859.3251
- Mobile: 210.859.3251
- michaela3251@gmail.com
Property Photos
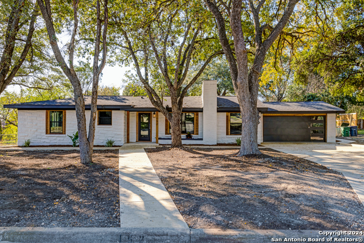

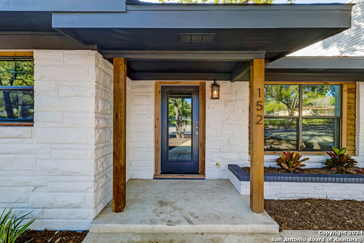
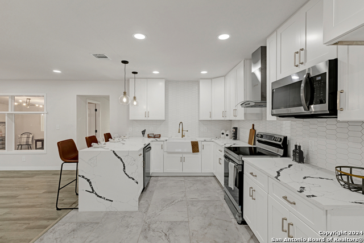
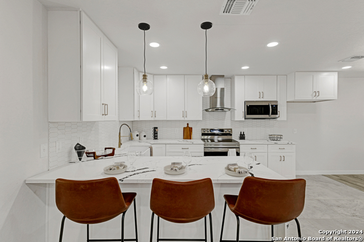
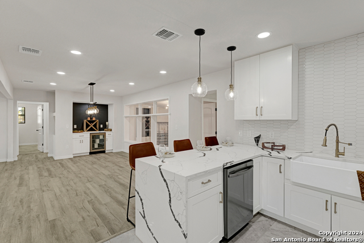
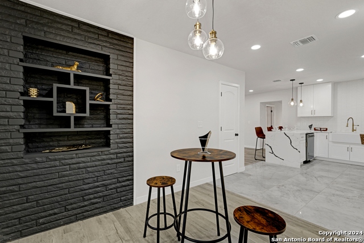
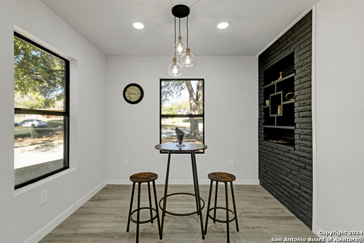
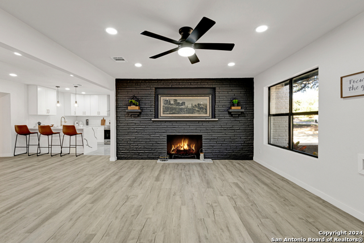
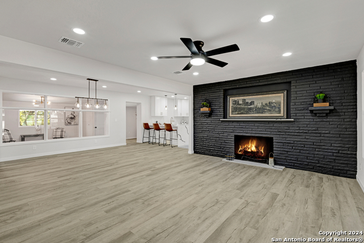
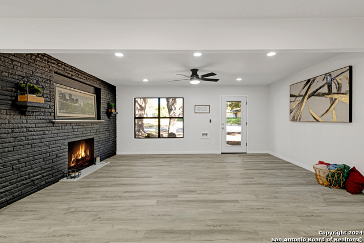
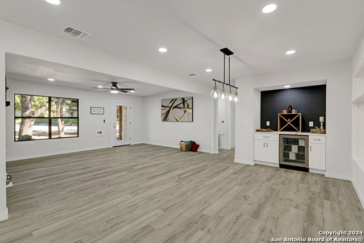
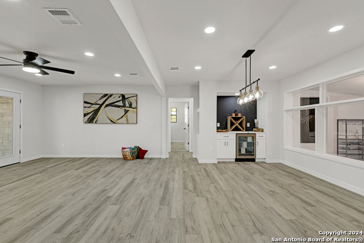
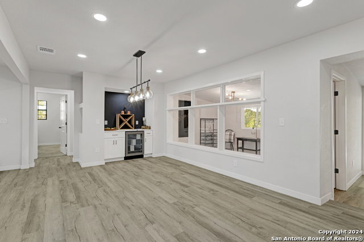
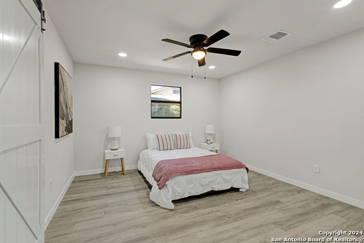
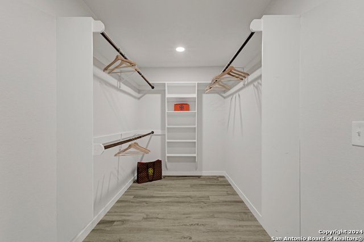
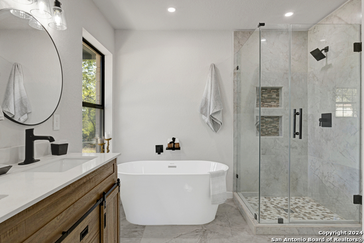
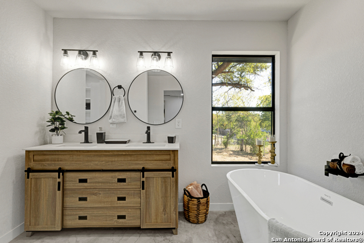
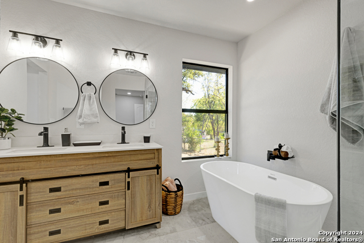
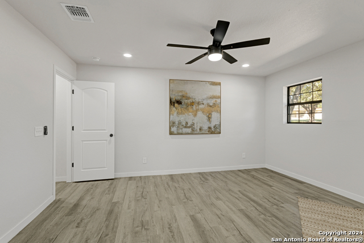
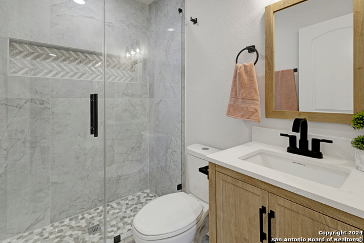
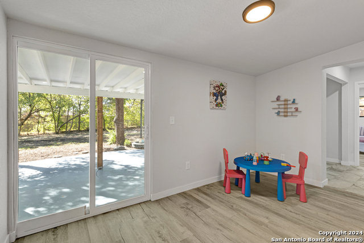
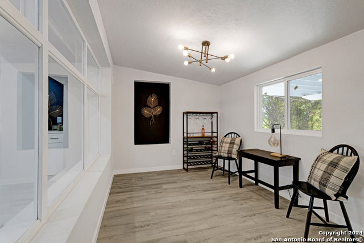
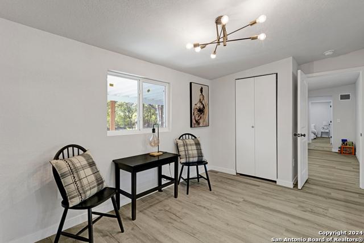
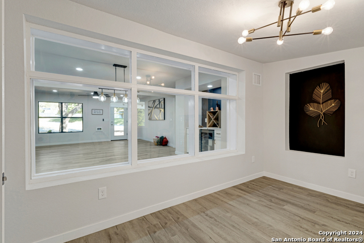
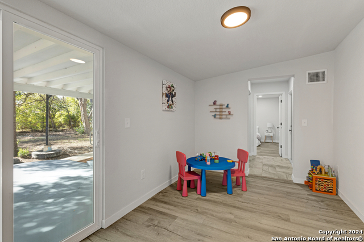
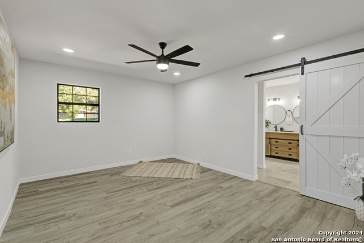
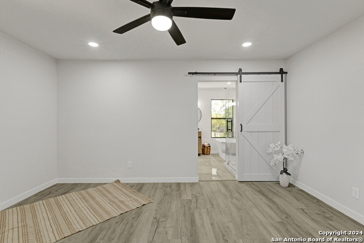
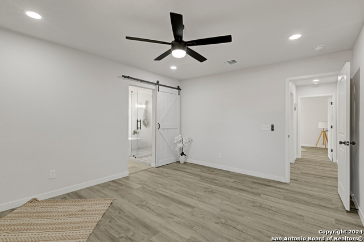
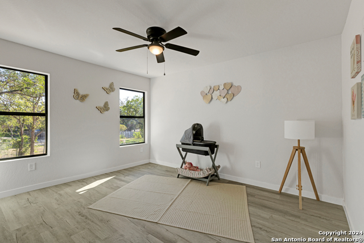
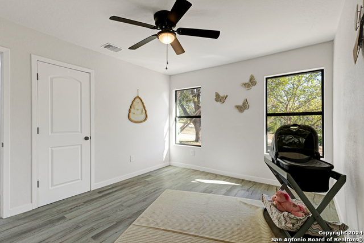
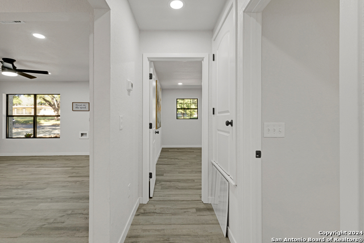
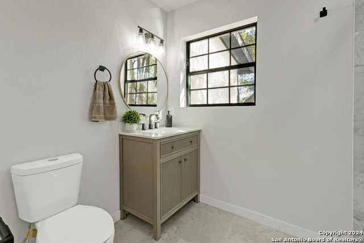
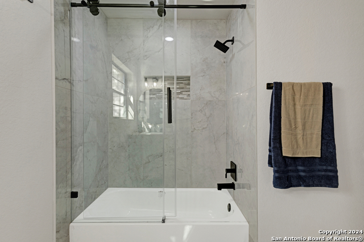
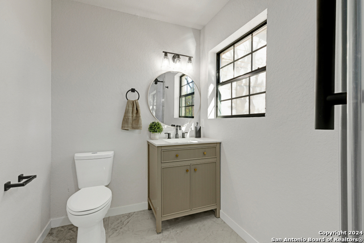
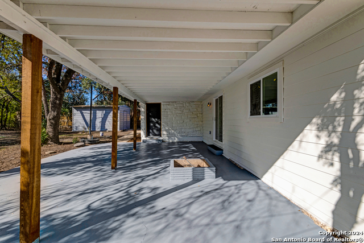
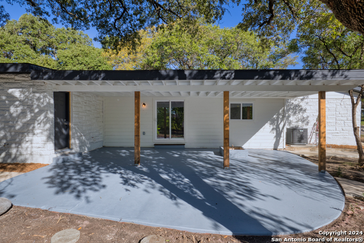
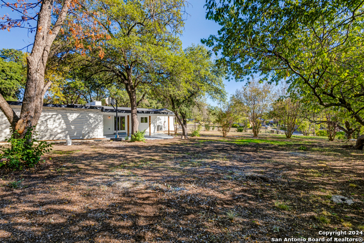
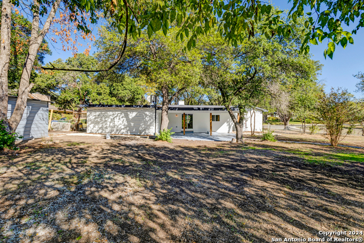
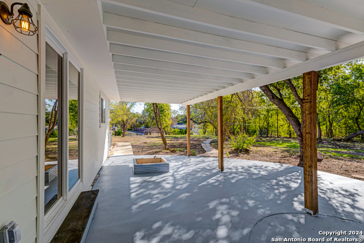
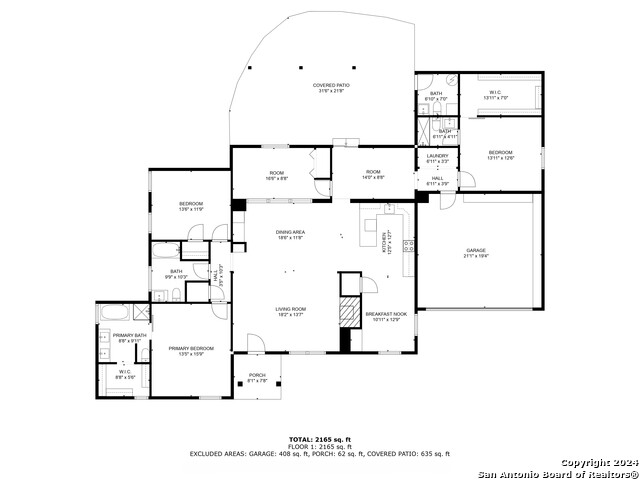
- MLS#: 1825883 ( Single Residential )
- Street Address: 152 Harriett Dr
- Viewed: 32
- Price: $469,000
- Price sqft: $217
- Waterfront: No
- Year Built: 1951
- Bldg sqft: 2165
- Bedrooms: 4
- Total Baths: 4
- Full Baths: 3
- 1/2 Baths: 1
- Garage / Parking Spaces: 2
- Days On Market: 27
- Additional Information
- County: BEXAR
- City: San Antonio
- Zipcode: 78216
- Subdivision: East Shearer Hills
- District: North East I.S.D
- Elementary School: Ridgeview
- Middle School: Nimitz
- High School: Lee
- Provided by: Keller Williams Heritage
- Contact: Richard Todd
- (210) 974-0825

- DMCA Notice
-
DescriptionThis completely renovated 4 bedroom, 3.5 bathroom home sits on a desirable corner lot, offering both privacy and convenience. As you enter, you're greeted by a bright and open floor plan, with sleek modern finishes throughout. The spacious living area features large windows that let in abundant natural light, creating an inviting atmosphere. The kitchen is perfect for entertaining. The master suite is a luxurious retreat, complete with a walk in closet and an en suite bathroom featuring dual vanities, a soaking tub, and a separate walk in shower. Each of the additional bedrooms is generously sized, providing ample space for family or guests. The home also includes a stylish half bath for visitors and updated fixtures throughout. Outside, the corner lot provides a large, well maintained yard, ideal for relaxation or outdoor gatherings. Enjoy the ease of being just moments away from shopping centers, restaurants, and a nearby golf course, making this home the perfect blend of modern comfort and prime location.
Features
Possible Terms
- Conventional
- FHA
- VA
- Cash
- Investors OK
Air Conditioning
- One Central
Apprx Age
- 73
Builder Name
- Unknown
Construction
- Pre-Owned
Contract
- Exclusive Right To Sell
Days On Market
- 15
Currently Being Leased
- No
Dom
- 15
Elementary School
- Ridgeview
Exterior Features
- Brick
Fireplace
- One
Floor
- Laminate
Foundation
- Slab
Garage Parking
- Two Car Garage
Heating
- Central
Heating Fuel
- Electric
High School
- Lee
Home Owners Association Mandatory
- None
Inclusions
- Ceiling Fans
- Washer Connection
- Dryer Connection
- Cook Top
- Microwave Oven
- Disposal
- Dishwasher
Instdir
- Follow US-281 S to Jones Maltsberger Rd. Take the Jones-Maltsberger Rd exit from US-281 S
- Use the right lane to take the Jones-Maltsberger Rd exit
- Take Oblate Dr and McCullough Ave to Harriett Dr
Interior Features
- One Living Area
- Separate Dining Room
- Two Eating Areas
- Island Kitchen
- Walk-In Pantry
- Utility Room Inside
- Open Floor Plan
- Cable TV Available
- Laundry Room
Kitchen Length
- 12
Legal Desc Lot
- 12
Legal Description
- NCB 10056 BLK 9 LOT 12
Lot Description
- Corner
Lot Improvements
- Street Paved
- City Street
Middle School
- Nimitz
Neighborhood Amenities
- Golf Course
- Park/Playground
Occupancy
- Vacant
Owner Lrealreb
- No
Ph To Show
- 210.222.2227
Possession
- Closing/Funding
Property Type
- Single Residential
Recent Rehab
- Yes
Roof
- Composition
School District
- North East I.S.D
Source Sqft
- Appsl Dist
Style
- One Story
Total Tax
- 6315.19
Views
- 32
Water/Sewer
- City
Window Coverings
- None Remain
Year Built
- 1951
Property Location and Similar Properties


