
- Michaela Aden, ABR,MRP,PSA,REALTOR ®,e-PRO
- Premier Realty Group
- Mobile: 210.859.3251
- Mobile: 210.859.3251
- Mobile: 210.859.3251
- michaela3251@gmail.com
Property Photos
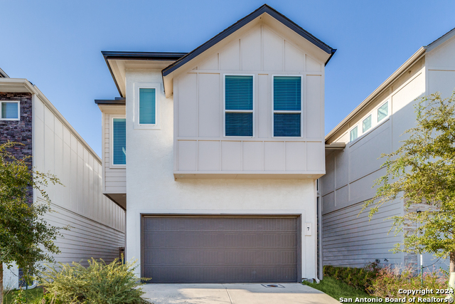

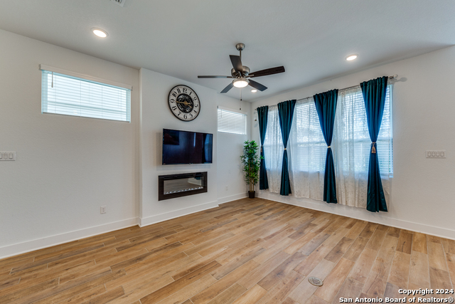
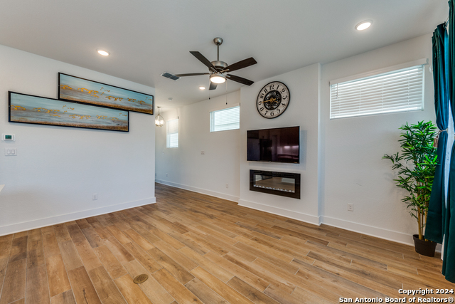
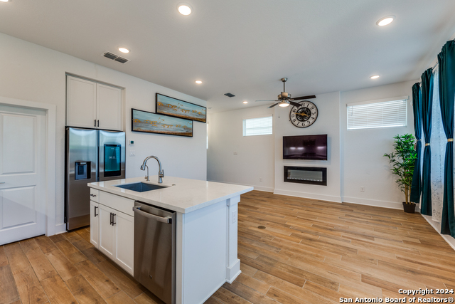
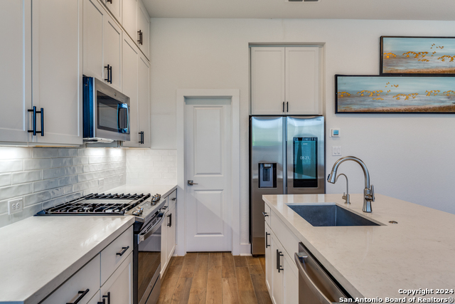
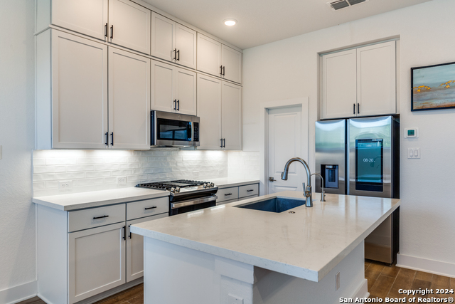
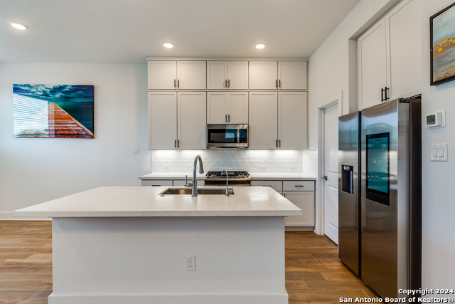
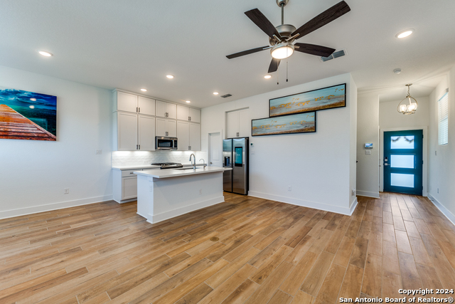
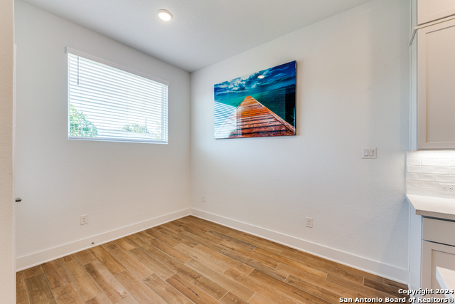
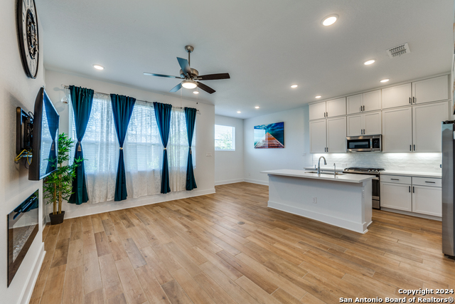
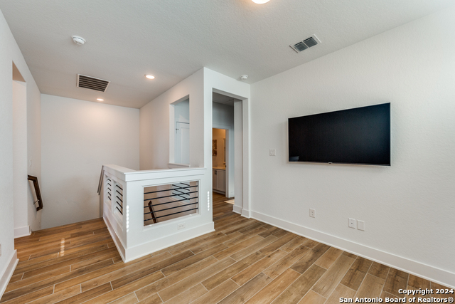
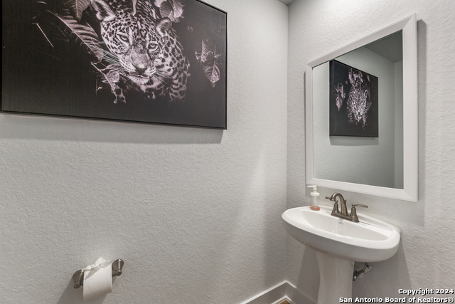
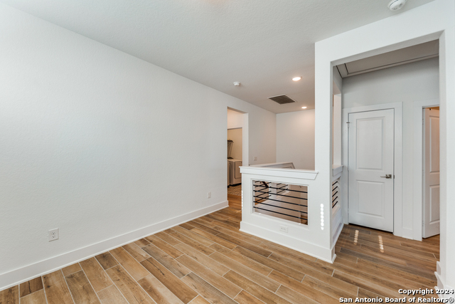
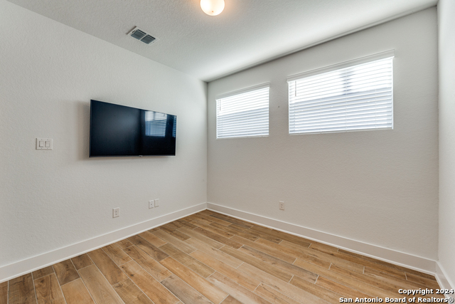
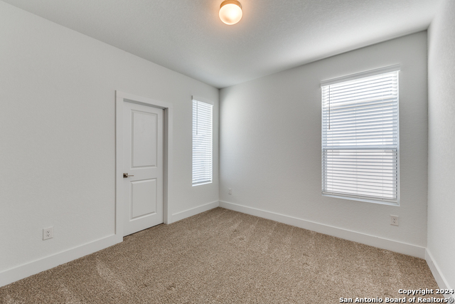
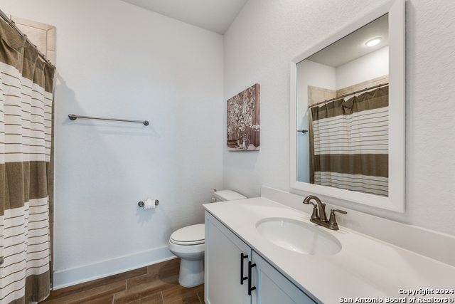
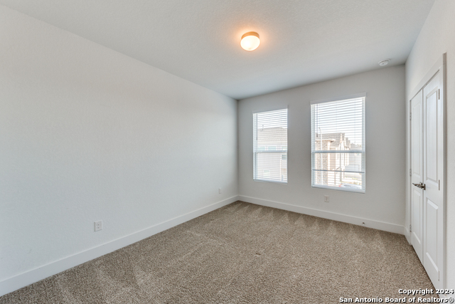
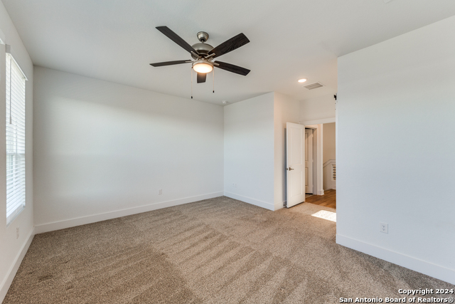
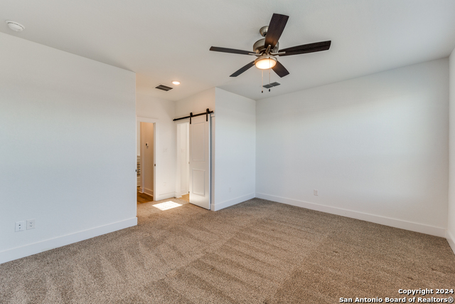
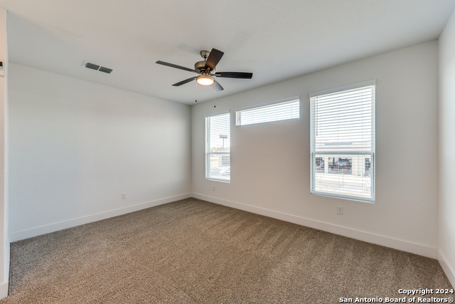
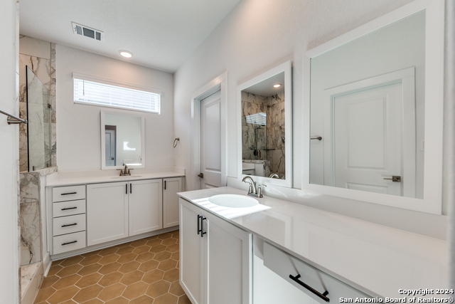
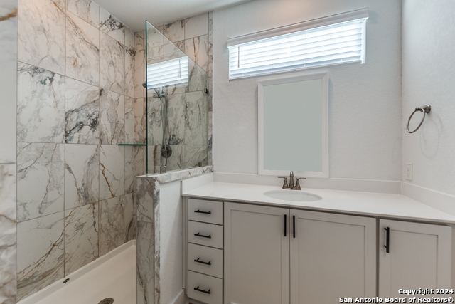
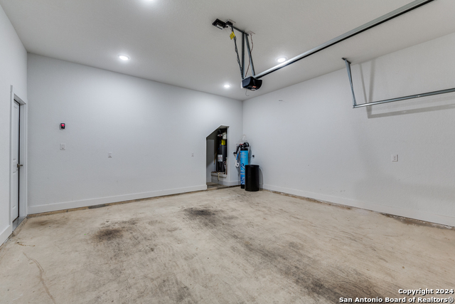
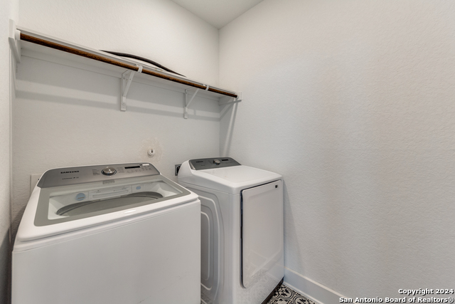
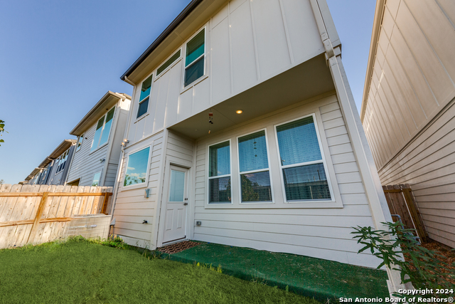
- MLS#: 1825868 ( Condominium/Townhome )
- Street Address: 8851 Oakland Rd 7
- Viewed: 29
- Price: $399,999
- Price sqft: $236
- Waterfront: No
- Year Built: 2022
- Bldg sqft: 1692
- Bedrooms: 3
- Total Baths: 3
- Full Baths: 2
- 1/2 Baths: 1
- Garage / Parking Spaces: 2
- Days On Market: 26
- Additional Information
- County: BEXAR
- City: San Antonio
- Zipcode: 78240
- Subdivision: Villamanta Condominiums
- District: Northside
- Elementary School: Rhodes
- Middle School: Rudder
- High School: Marshall
- Provided by: Vastu Realty Inc.
- Contact: Omkar Ghimire
- (817) 262-2255

- DMCA Notice
-
DescriptionGATED COMMUNITY IN THE HEART OF SAN ANTONIO WITH WATER SOFTENER AND OTHER ITEMS. SELLERS ARE OFFERING 2000 DOLLARS IN CLOSING COST. This stunning 3 bedroom, 2.5 bath residence features an open concept layout with a chef inspired kitchen, sleek quartz countertops, and top tier finishes throughout. The spacious master suite offers a luxurious bath with a walk in shower and double vanities. Enjoy outdoor living with a private backyard, perfect for relaxing or entertaining. Located in a secure, amenity rich community with [community pool, clubhouse, etc.], and just minutes from shopping, dining, and more. Don't miss out schedule your showing today!
Features
Possible Terms
- Conventional
- FHA
- VA
- TX Vet
- Cash
- Investors OK
- USDA
- Other
Air Conditioning
- One Central
Block
- 100
Builder Name
- Chesmar
Common Area Amenities
- None
Condominium Management
- Professional Mgmt Co.
Construction
- Pre-Owned
Contract
- Exclusive Right To Sell
Days On Market
- 14
Currently Being Leased
- No
Dom
- 14
Elementary School
- Rhodes
Exterior Features
- Siding
Fee Includes
- None
Fireplace
- Not Applicable
Floor
- Carpeting
- Ceramic Tile
- Vinyl
Foundation
- Slab
Garage Parking
- Two Car Garage
Heating
- Central
Heating Fuel
- Natural Gas
High School
- Marshall
Home Owners Association Fee
- 100
Home Owners Association Frequency
- Monthly
Home Owners Association Mandatory
- Mandatory
Home Owners Association Name
- VILLAMANTA HOA
Inclusions
- Ceiling Fans
- Washer Connection
- Dryer Connection
Instdir
- n/a
Interior Features
- Two Living Area
- Eat-In Kitchen
- Island Kitchen
- Walk-In Pantry
- Loft
- High Ceilings
Legal Description
- NCB 14689 (VILLAMANTA CONDOMINIUMS) UNIT 7 2023-NEW PER COND
Middle School
- Rudder
Multiple HOA
- No
Occupancy
- Vacant
Owner Lrealreb
- No
Ph To Show
- 4433109212
Possession
- Closing/Funding
Property Type
- Condominium/Townhome
Roof
- Wood Shingle/Shake
School District
- Northside
Security
- Not Applicable
Source Sqft
- Appsl Dist
Total Tax
- 8361
Utility Supplier Elec
- CPS
Utility Supplier Gas
- CPS
Utility Supplier Grbge
- City of SA
Utility Supplier Sewer
- SAWS
Utility Supplier Water
- SAWS
Views
- 29
Window Coverings
- All Remain
Year Built
- 2022
Property Location and Similar Properties


