
- Michaela Aden, ABR,MRP,PSA,REALTOR ®,e-PRO
- Premier Realty Group
- Mobile: 210.859.3251
- Mobile: 210.859.3251
- Mobile: 210.859.3251
- michaela3251@gmail.com
Property Photos
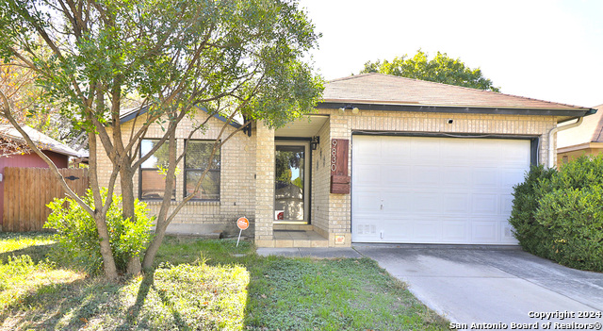

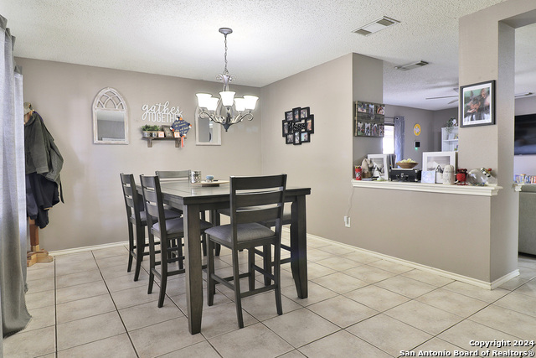
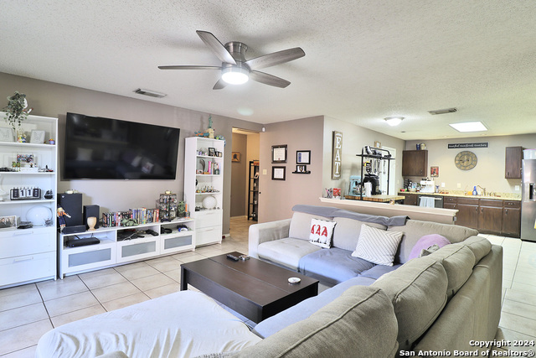
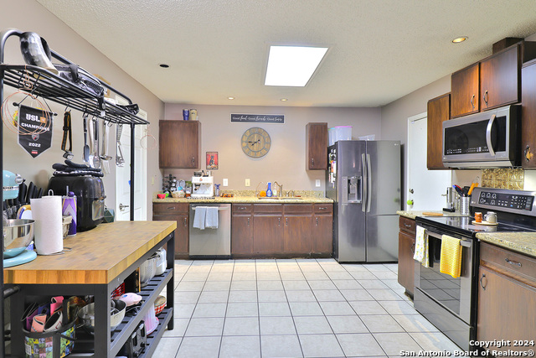
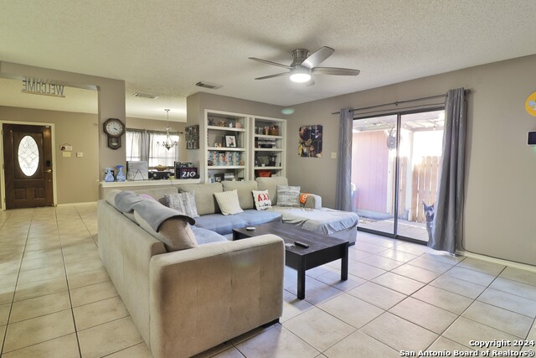
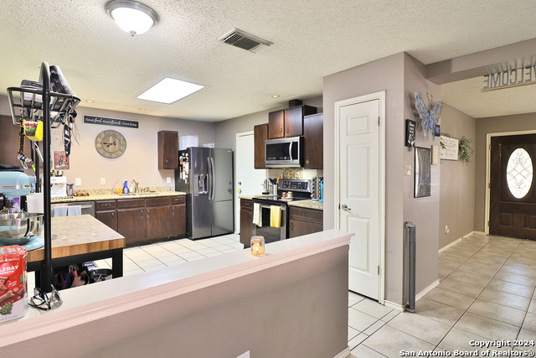
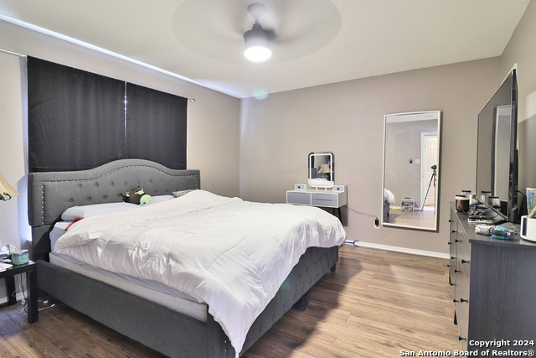
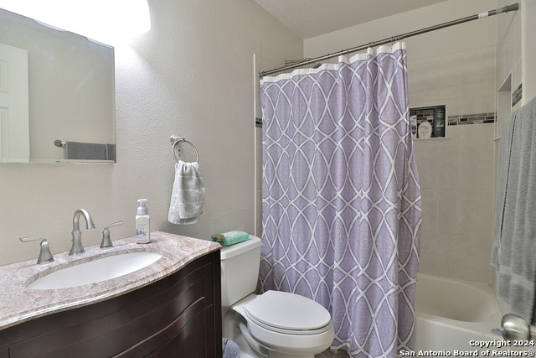
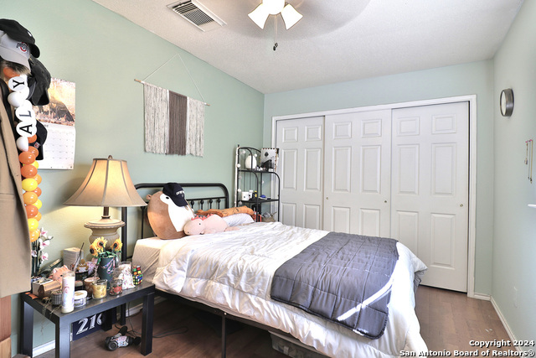
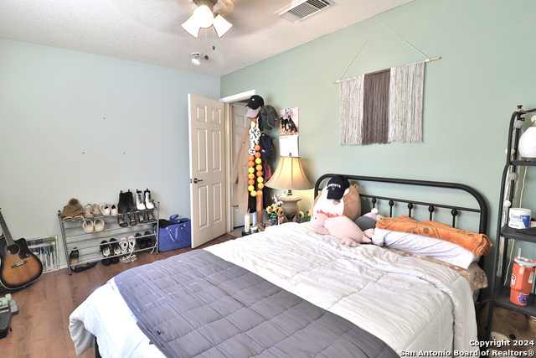
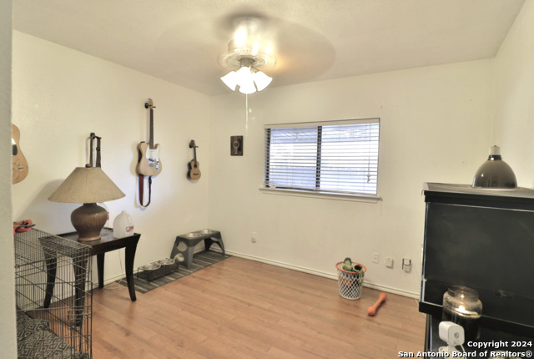
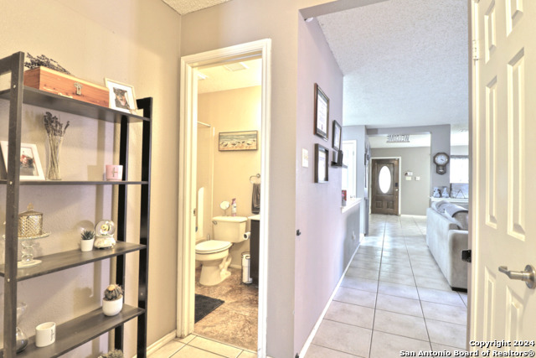
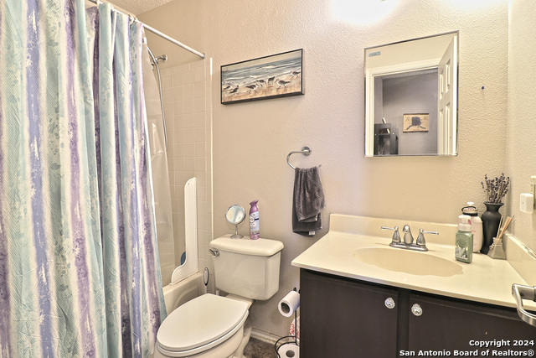
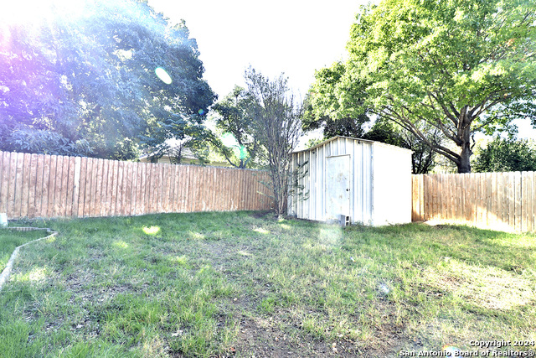
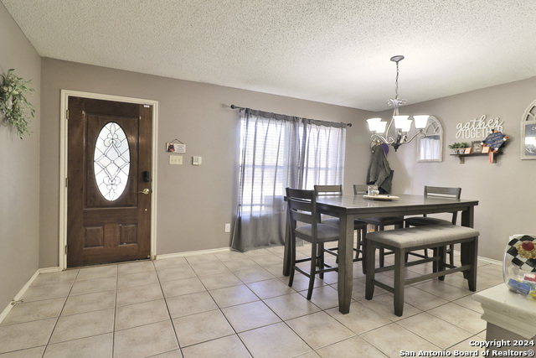
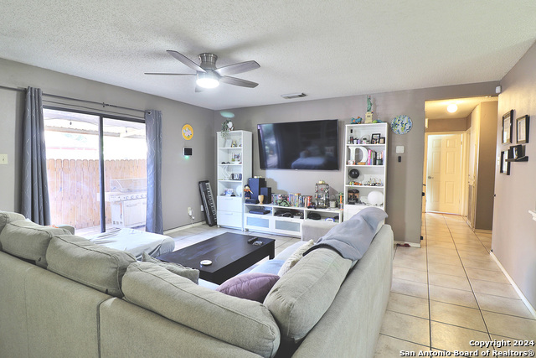
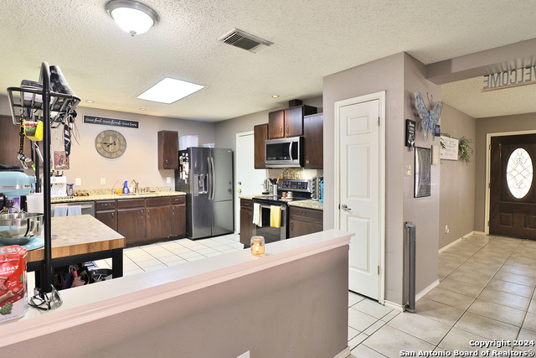
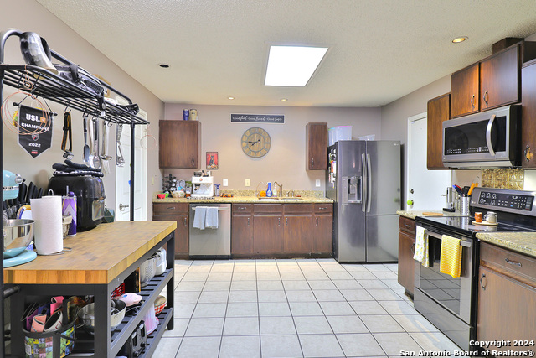
- MLS#: 1825856 ( Single Residential )
- Street Address: 9830 Lauren Mist
- Viewed: 4
- Price: $230,000
- Price sqft: $154
- Waterfront: No
- Year Built: 1998
- Bldg sqft: 1496
- Bedrooms: 3
- Total Baths: 2
- Full Baths: 2
- Garage / Parking Spaces: 1
- Days On Market: 71
- Additional Information
- County: BEXAR
- City: San Antonio
- Zipcode: 78251
- Subdivision: Creekside
- District: Northside
- Elementary School: Raba
- Middle School: Zachry H. B.
- High School: Warren
- Provided by: Orchard Brokerage
- Contact: Julia Carnahan
- (210) 784-0693

- DMCA Notice
-
DescriptionCharming Ranch Style Home at 9830 Lauren Mist, San Antonio. Discover this delightful ranch style 3 bedroom 2 bath home nestled in a quiet and well established neighborhood of San Antonio. Boasting 3 spacious bedrooms and 2 full bathrooms, this single story residence is perfect for families, first time buyers, or those seeking a comfortable and low maintenance home. As you step inside, you'll be welcomed by an inviting open concept living area, where natural light pours through large windows, enhancing the airy and cheerful atmosphere. The living room flows seamlessly into the dining area and a well appointed kitchen with ample counter space, cabinetry, and modern appliances ideal for everyday meals and entertaining guests. The primary bedroom suite offers a tranquil retreat with generous closet space and an en suite bathroom featuring a double vanity and a walk in shower. Two additional bedrooms share a second full bathroom, providing comfort and convenience for family or visitors. Step outside to enjoy the fully fenced backyard, perfect for outdoor gatherings, gardening, or relaxing on the patio. The spacious yard offers potential for customization, whether you envision a play area, a fire pit, or a lush garden. Additional highlights include a one car garage, energy efficient systems, and proximity to local amenities such as schools, shopping centers, and parks. Situated in a desirable community, 9830 Lauren Mist offers easy access to major highways, ensuring a seamless commute to downtown San Antonio and beyond. This home combines charm, functionality, and location, making it an incredible opportunity you won't want to miss. Schedule your tour today and experience the warmth and appeal of this exceptional property! Discounted rate options and no lender fee future refinancing may be available for qualified buyers of this home.
Features
Possible Terms
- Conventional
- FHA
- VA
- Cash
Air Conditioning
- One Central
Apprx Age
- 26
Block
- 27
Builder Name
- Unknown
Construction
- Pre-Owned
Contract
- Exclusive Right To Sell
Days On Market
- 19
Dom
- 19
Elementary School
- Raba
Exterior Features
- Brick
- Siding
Fireplace
- Not Applicable
Floor
- Carpeting
- Ceramic Tile
Foundation
- Slab
Garage Parking
- One Car Garage
Heating
- Central
Heating Fuel
- Electric
High School
- Warren
Home Owners Association Fee
- 290.48
Home Owners Association Frequency
- Annually
Home Owners Association Mandatory
- Mandatory
Home Owners Association Name
- SA CREEKSIDE ASSN
Inclusions
- Ceiling Fans
- Washer Connection
- Dryer Connection
- Cook Top
- Built-In Oven
- Stove/Range
- Disposal
- Dishwasher
Instdir
- Head southwest on Westover Hills Blvd Make a U-turn Turn left onto Senisa Springs Turn right onto Lauren Mist Destination will be on the left
Interior Features
- One Living Area
- Separate Dining Room
- Eat-In Kitchen
- Two Eating Areas
- Walk-In Pantry
- Utility Room Inside
- Open Floor Plan
- Cable TV Available
- High Speed Internet
Kitchen Length
- 12
Legal Description
- NCB 17639 BLK 27 LOT 4 (CREEKSIDE SUBD UT-5)
Middle School
- Zachry H. B.
Multiple HOA
- No
Neighborhood Amenities
- Pool
- Clubhouse
- Park/Playground
Owner Lrealreb
- No
Ph To Show
- 800-746-9464
Possession
- Closing/Funding
Property Type
- Single Residential
Roof
- Composition
School District
- Northside
Source Sqft
- Appsl Dist
Style
- One Story
Total Tax
- 3960
Virtual Tour Url
- 3D Tour
Water/Sewer
- Water System
Window Coverings
- Some Remain
Year Built
- 1998
Property Location and Similar Properties


