
- Michaela Aden, ABR,MRP,PSA,REALTOR ®,e-PRO
- Premier Realty Group
- Mobile: 210.859.3251
- Mobile: 210.859.3251
- Mobile: 210.859.3251
- michaela3251@gmail.com
Property Photos
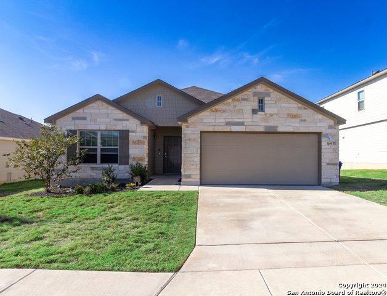

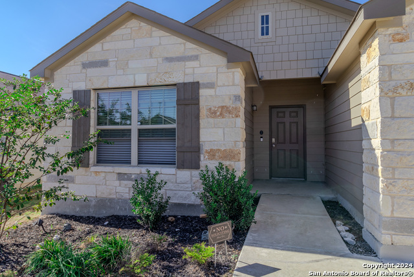
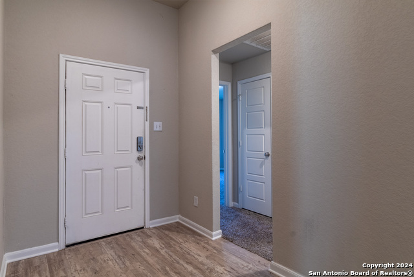
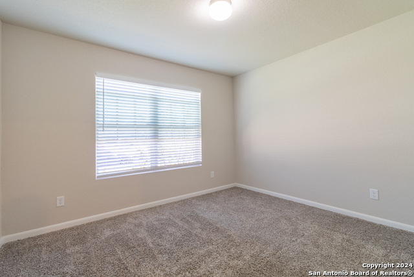
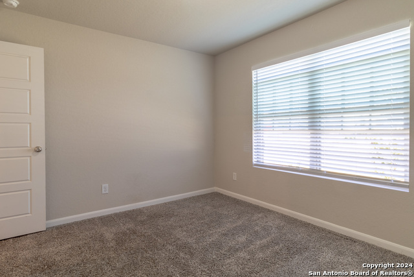
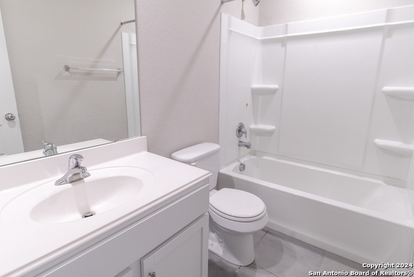
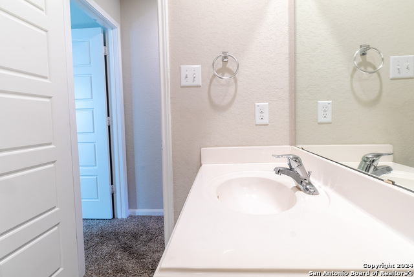
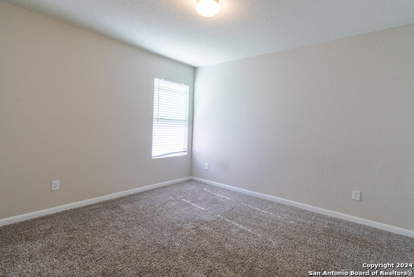
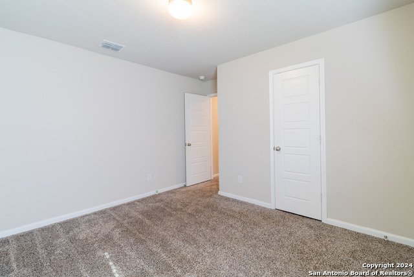
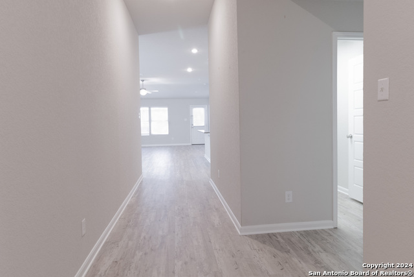
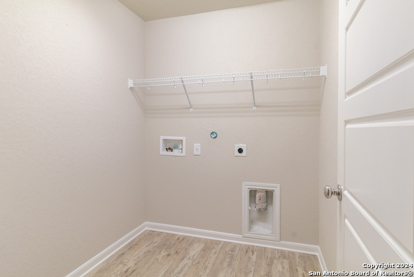
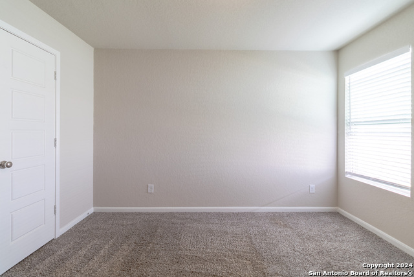
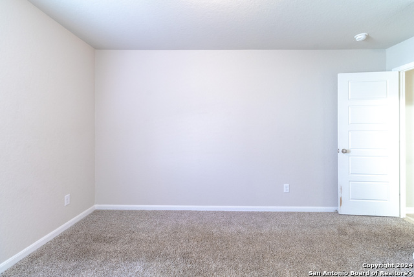
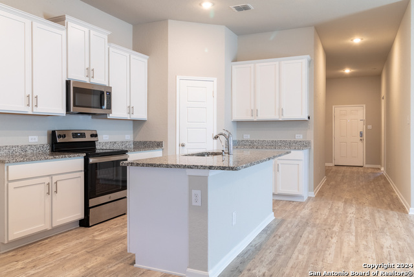
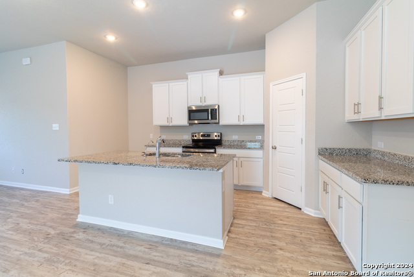
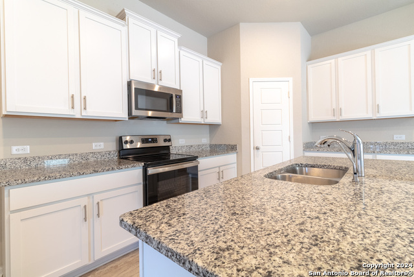
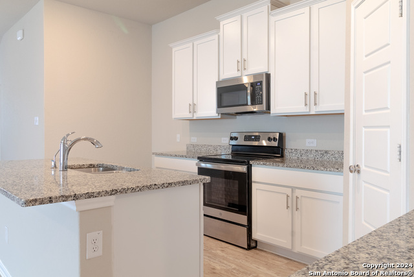
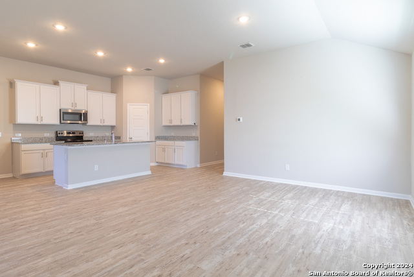
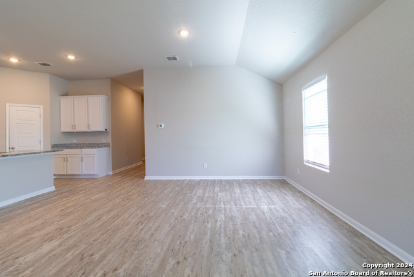
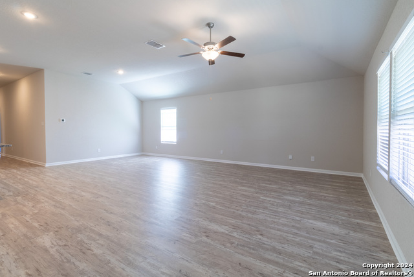
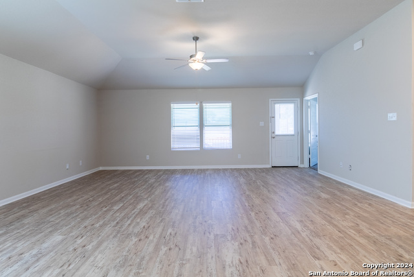
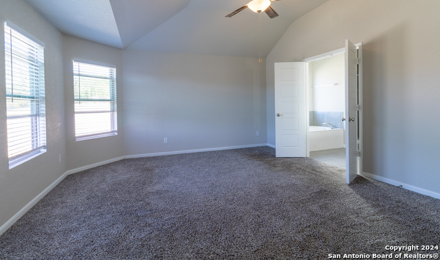
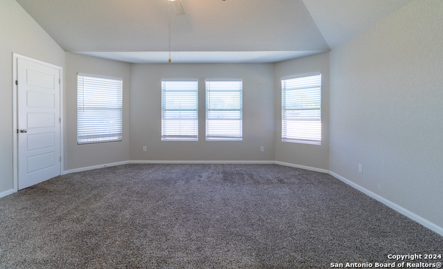
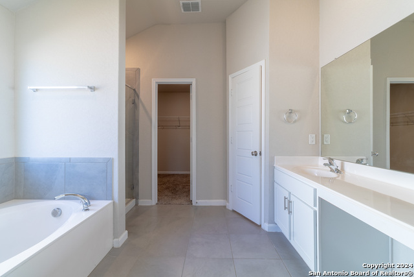
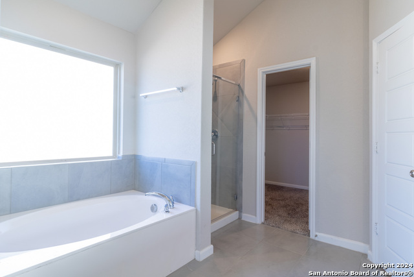
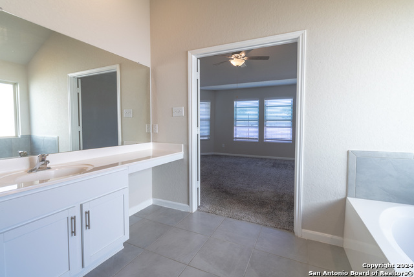
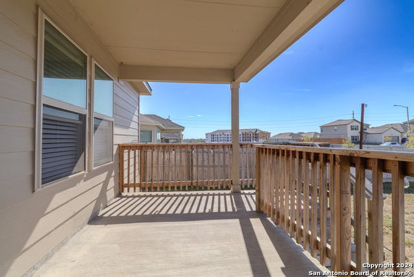
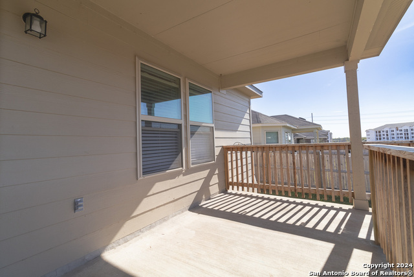
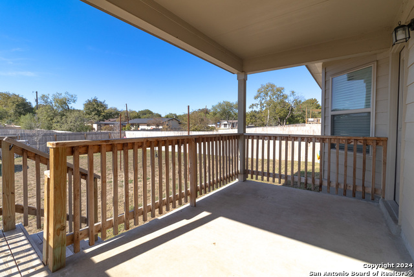
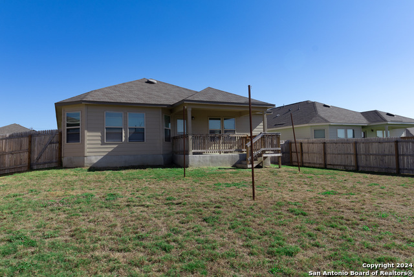
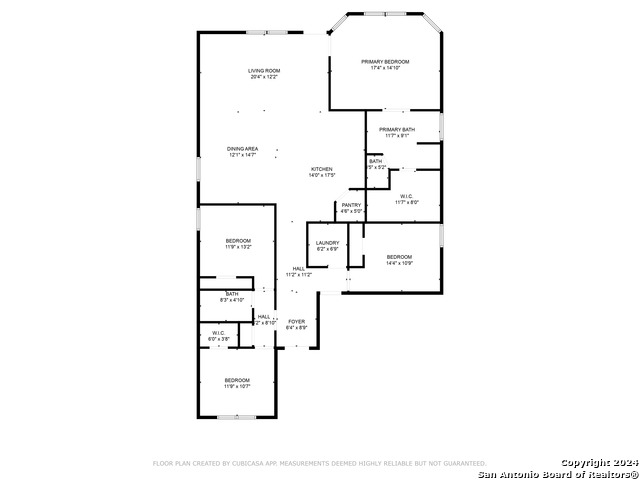
- MLS#: 1825834 ( Single Residential )
- Street Address: 7039 Diamond Vallley
- Viewed: 103
- Price: $296,500
- Price sqft: $148
- Waterfront: No
- Year Built: 2022
- Bldg sqft: 1997
- Bedrooms: 4
- Total Baths: 2
- Full Baths: 2
- Garage / Parking Spaces: 2
- Days On Market: 71
- Additional Information
- County: BEXAR
- City: San Antonio
- Zipcode: 78242
- Subdivision: Sage Valley
- District: South San Antonio.
- Elementary School: Five Palms
- Middle School: Alan B. Shepard
- High School: South San Antonio
- Provided by: White Label Realty
- Contact: Andrew Lake
- (254) 870-4044

- DMCA Notice
-
DescriptionWelcome to your dream home in the neighborhood of Sage Valley! This one story home offers the perfect blend of comfort and convenience with 4 spacious bedrooms, 2 full bathrooms, and a 2 car garage. The heart of the home is a light filled, open concept living area that seamlessly connects to the kitchen, perfect for entertaining or relaxing with family. The kitchen has ample counter space, modern appliances, and plenty of storage to make meal prep a breeze. Step outside to the large backyard, where endless possibilities await. Whether you're envisioning a play area, garden, or outdoor entertaining space, this backyard is ready to bring your vision to life. Conveniently located near Lackland Air Force Base and Kelly Field, this home offers easy access to work, shopping, dining, and entertainment. Enjoy the tranquility of the Sage Valley neighborhood while staying connected to everything San Antonio has to offer. Schedule your private showing today and see why this could be the perfect place for you to call home!
Features
Possible Terms
- Conventional
- FHA
- VA
- Cash
Air Conditioning
- One Central
Block
- 106
Builder Name
- MI Homes
Construction
- Pre-Owned
Contract
- Exclusive Right To Sell
Days On Market
- 45
Currently Being Leased
- No
Dom
- 45
Elementary School
- Five Palms
Energy Efficiency
- Programmable Thermostat
- Double Pane Windows
- Ceiling Fans
Exterior Features
- Cement Fiber
- 1 Side Masonry
Fireplace
- Not Applicable
Floor
- Carpeting
- Ceramic Tile
- Laminate
Foundation
- Slab
Garage Parking
- Two Car Garage
Green Features
- Low Flow Commode
Heating
- Central
Heating Fuel
- Electric
High School
- South San Antonio
Home Owners Association Fee
- 450
Home Owners Association Frequency
- Semi-Annually
Home Owners Association Mandatory
- Mandatory
Home Owners Association Name
- SAGE VALLEY PROPERTY OWNERS ASSOCIATION.
Home Faces
- East
Inclusions
- Ceiling Fans
- Washer Connection
- Dryer Connection
- Microwave Oven
- Disposal
- Dishwasher
- Smoke Alarm
- Electric Water Heater
- Garage Door Opener
- In Wall Pest Control
- Plumb for Water Softener
- Smooth Cooktop
- Solid Counter Tops
- Carbon Monoxide Detector
- City Garbage service
Instdir
- IH 410 to Medina Base Rd. and proceed West. Turn Right on Holm Rd. Turn Right on Onyx Valley and Right on Diamond Valley.
Interior Features
- One Living Area
- Liv/Din Combo
- Eat-In Kitchen
- Island Kitchen
- Walk-In Pantry
- Utility Room Inside
- 1st Floor Lvl/No Steps
- Open Floor Plan
- Pull Down Storage
- Cable TV Available
- High Speed Internet
- All Bedrooms Downstairs
- Laundry Main Level
- Laundry Lower Level
- Laundry Room
- Telephone
- Walk in Closets
- Attic - Pull Down Stairs
Kitchen Length
- 17
Legal Desc Lot
- 15
Legal Description
- NCB 15253 (SAGE VALLEY UT-3)
- BLOCK 106 LOT 15 2023-NEW PER
Lot Improvements
- Street Paved
- Curbs
- Street Gutters
- Sidewalks
- City Street
Middle School
- Alan B. Shepard
Miscellaneous
- Builder 10-Year Warranty
- Cluster Mail Box
Multiple HOA
- No
Neighborhood Amenities
- Park/Playground
Occupancy
- Other
Owner Lrealreb
- No
Ph To Show
- 210-222-2227
Possession
- Closing/Funding
Property Type
- Single Residential
Recent Rehab
- No
Roof
- Composition
School District
- South San Antonio.
Source Sqft
- Appsl Dist
Style
- One Story
Total Tax
- 7779
Utility Supplier Elec
- CPS Energy
Utility Supplier Gas
- CPS Energy
Utility Supplier Grbge
- City
Utility Supplier Sewer
- SAWS
Utility Supplier Water
- SAWS
Views
- 103
Water/Sewer
- Water System
- Sewer System
- City
Window Coverings
- All Remain
Year Built
- 2022
Property Location and Similar Properties


