
- Michaela Aden, ABR,MRP,PSA,REALTOR ®,e-PRO
- Premier Realty Group
- Mobile: 210.859.3251
- Mobile: 210.859.3251
- Mobile: 210.859.3251
- michaela3251@gmail.com
Property Photos
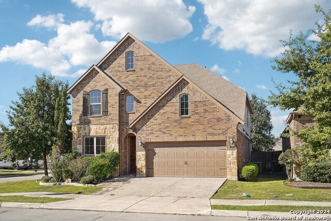

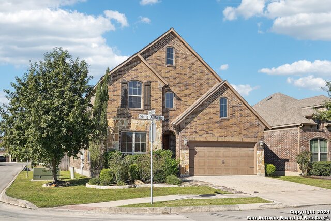
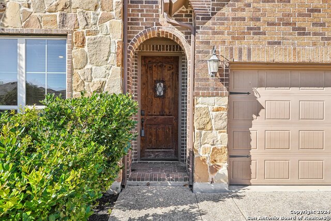
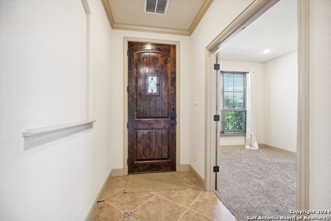
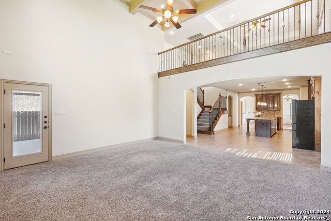
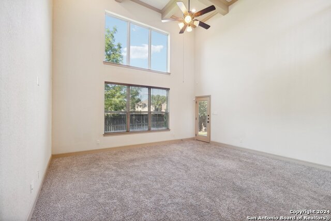
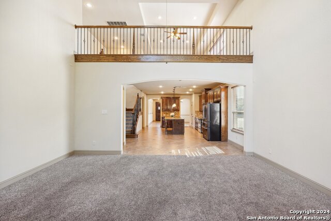
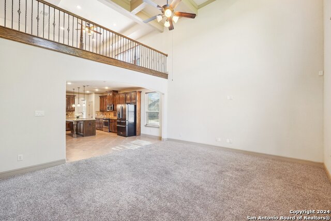
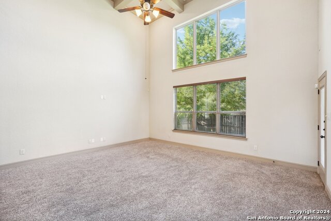
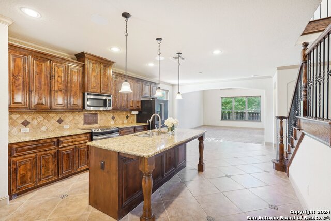
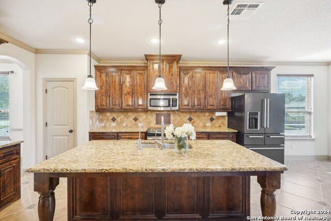
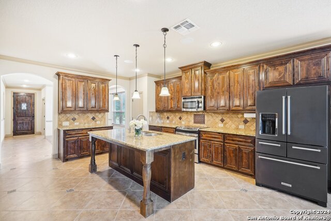
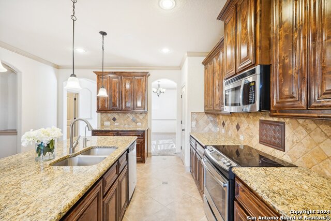
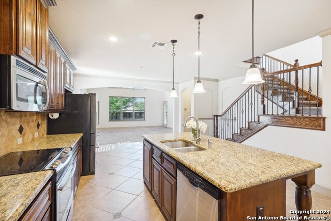
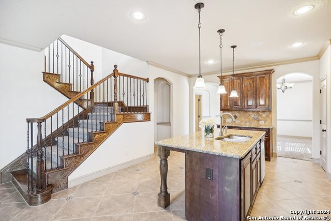
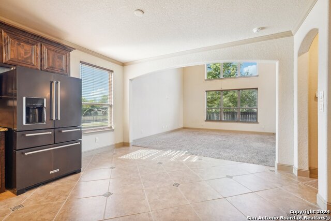
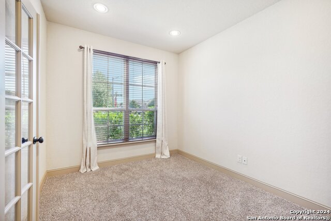
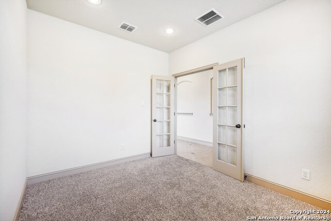
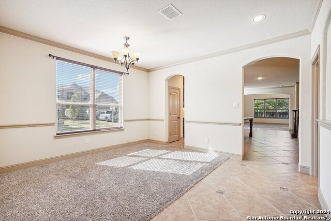
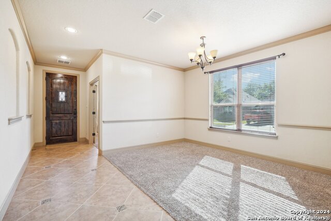
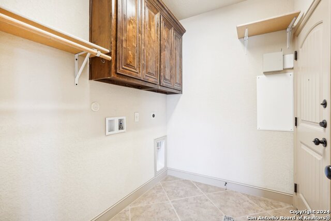
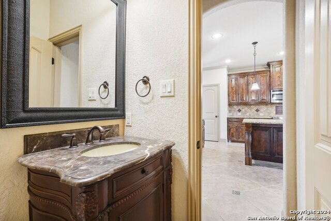
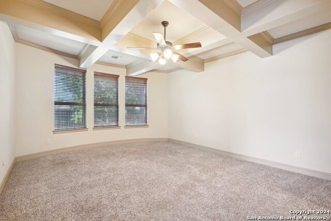
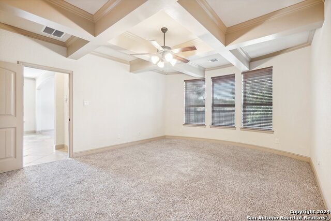
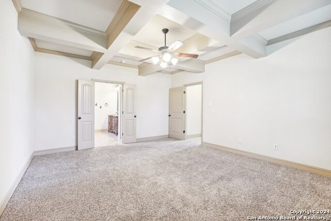
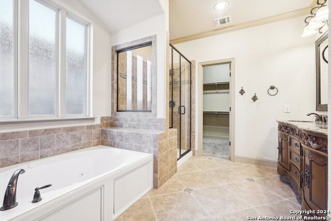
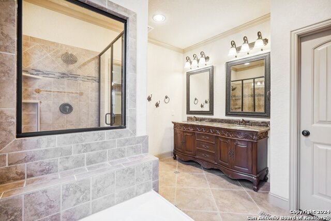
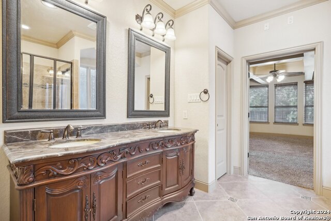
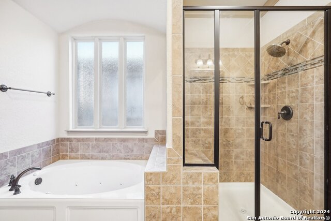
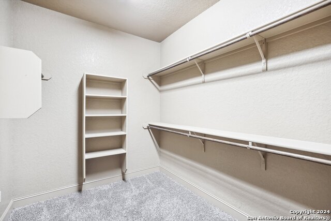
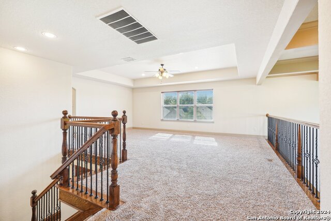
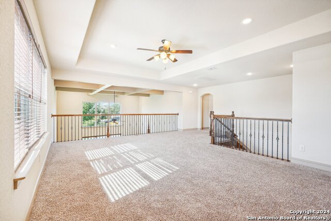
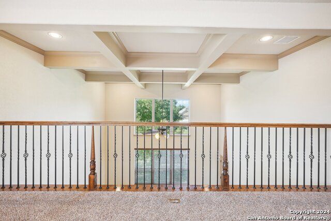
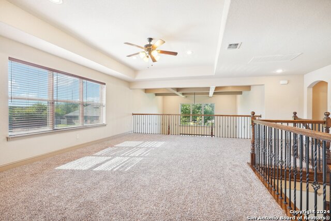
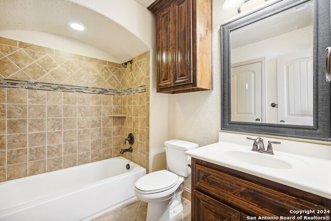
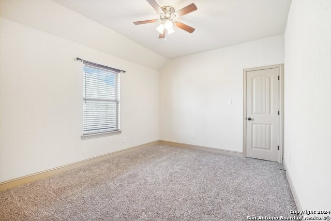
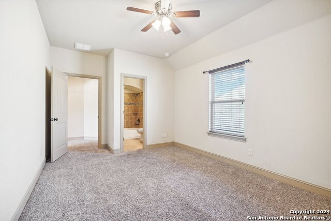
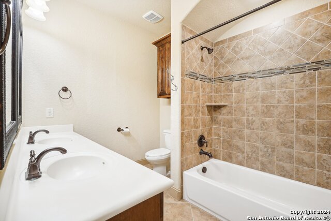
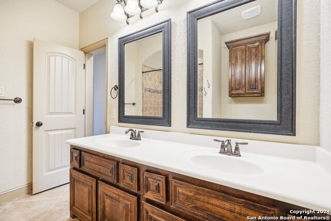
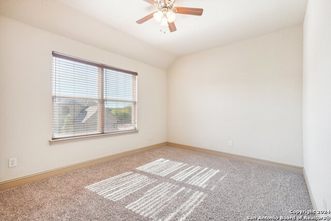
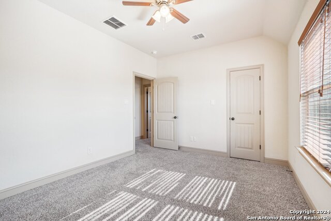
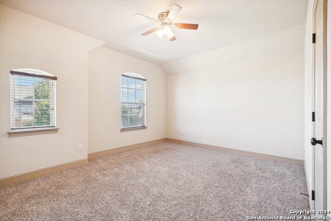
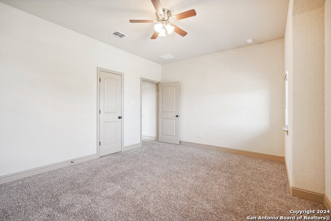
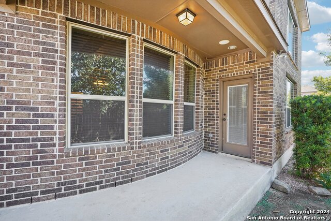
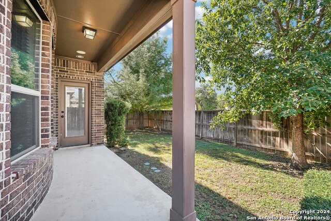
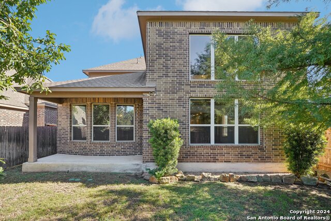
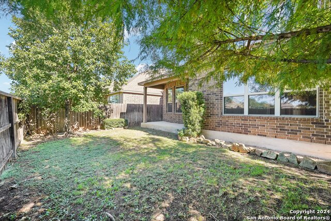
- MLS#: 1825730 ( Single Residential )
- Street Address: 102 Santa Anita
- Viewed: 79
- Price: $499,000
- Price sqft: $144
- Waterfront: No
- Year Built: 2014
- Bldg sqft: 3474
- Bedrooms: 4
- Total Baths: 4
- Full Baths: 3
- 1/2 Baths: 1
- Garage / Parking Spaces: 2
- Days On Market: 26
- Additional Information
- County: KENDALL
- City: Boerne
- Zipcode: 78006
- Subdivision: Saddlehorn
- District: Boerne
- Elementary School: Herff
- Middle School: Boerne N
- High School: Boerne
- Provided by: LPT Realty, LLC
- Contact: Chanda Ammann
- (210) 414-0400

- DMCA Notice
-
DescriptionDiscover timeless elegance and modern comfort in the heart of Boerne with this stunning property close to the high school. From the classic, traditional interior to the thoughtful design details like the French doors in the home office and the coffered ceilings in the family room, this home is filled with warmth and character. The open kitchen, boasting alder wood cabinets, granite counters, and copper accent tiles, is a dream for anyone who loves to cook or entertain. The master retreat offers a custom double vanity and spacious closet, providing a relaxing haven. The layout features a loft style game room and multiple bedrooms and bathrooms upstairs, making it perfect for families or those who love to host guests. Moreover, being within walking distance to schools, parks, and trails enhances the convenience of daily living, while the nearby downtown Boerne area offers endless opportunities for shopping, dining, and exploring the vibrant local community. With one of the most competitive values in the area, this home offers an incredible opportunity to enjoy luxury living at an exceptional value. Don't miss your chance to make this stunning property your personal sanctuary a place where comfort, style, and convenience come together to create the perfect home!
Features
Possible Terms
- Conventional
- VA
- Cash
Air Conditioning
- One Central
Apprx Age
- 10
Builder Name
- Megatel
Construction
- Pre-Owned
Contract
- Exclusive Right To Sell
Days On Market
- 185
Dom
- 19
Elementary School
- Herff
Exterior Features
- 4 Sides Masonry
- Stone/Rock
Fireplace
- Not Applicable
Floor
- Carpeting
- Ceramic Tile
Foundation
- Slab
Garage Parking
- Two Car Garage
Heating
- Central
Heating Fuel
- Electric
High School
- Boerne
Home Owners Association Fee
- 250
Home Owners Association Frequency
- Annually
Home Owners Association Mandatory
- Mandatory
Home Owners Association Name
- BOERNE SADDLEHORN
Inclusions
- Ceiling Fans
- Washer Connection
- Dryer Connection
- Self-Cleaning Oven
- Microwave Oven
- Stove/Range
- Refrigerator
- Disposal
- Dishwasher
- Ice Maker Connection
- Water Softener (owned)
- Vent Fan
- Smoke Alarm
- Pre-Wired for Security
- Electric Water Heater
- Garage Door Opener
- Smooth Cooktop
- Solid Counter Tops
- Custom Cabinets
Instdir
- North Esser to Derby Drive
- turn left. Home is on the corner of Santa Anita and Derby Drive in the back of the neighborhood
Interior Features
- Two Living Area
- Liv/Din Combo
- Separate Dining Room
- Eat-In Kitchen
- Two Eating Areas
- Island Kitchen
- Breakfast Bar
- Study/Library
- Loft
- Utility Room Inside
- High Ceilings
- Open Floor Plan
- High Speed Internet
- Laundry Main Level
- Laundry Room
- Walk in Closets
Kitchen Length
- 18
Legal Desc Lot
- 13
Legal Description
- SADDLEHORN BLK 5 LOT 13
- .136 ACRES
Middle School
- Boerne Middle N
Miscellaneous
- Cluster Mail Box
Multiple HOA
- No
Neighborhood Amenities
- None
Occupancy
- Vacant
Owner Lrealreb
- No
Ph To Show
- 2102222227
Possession
- Closing/Funding
Property Type
- Single Residential
Roof
- Composition
School District
- Boerne
Source Sqft
- Appsl Dist
Style
- Two Story
- Traditional
Total Tax
- 9628
Views
- 79
Virtual Tour Url
- https://www.zillow.com/view-imx/5f331bb7-565a-4d3d-b22d-75d280004125?wl=true&setAttribution=mls&initialViewType=pano
Water/Sewer
- Water System
- Sewer System
Window Coverings
- Some Remain
Year Built
- 2014
Property Location and Similar Properties


