
- Michaela Aden, ABR,MRP,PSA,REALTOR ®,e-PRO
- Premier Realty Group
- Mobile: 210.859.3251
- Mobile: 210.859.3251
- Mobile: 210.859.3251
- michaela3251@gmail.com
Property Photos
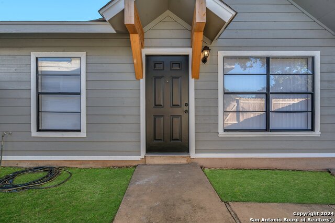

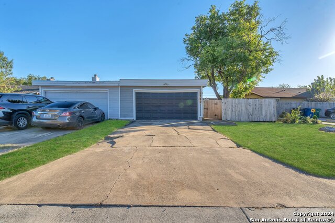
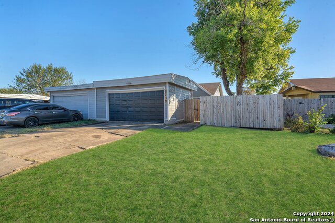
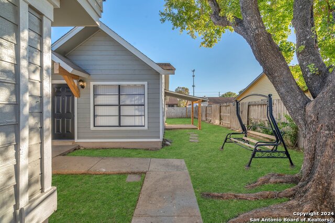
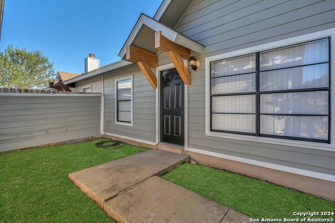
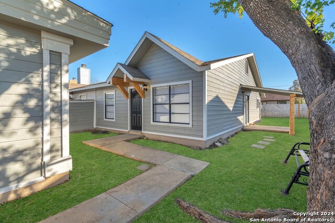
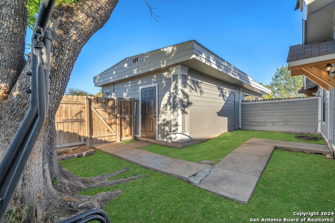
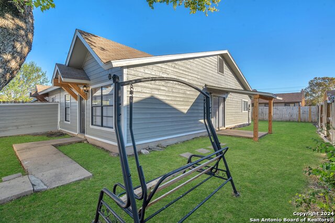
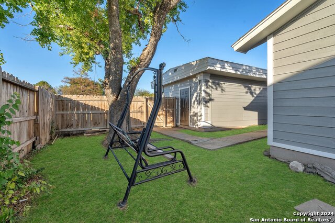
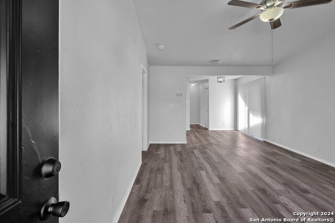
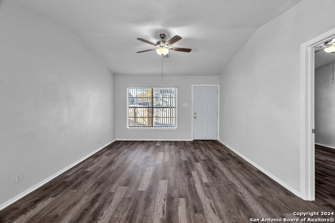
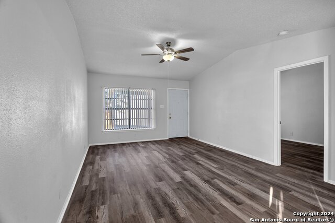
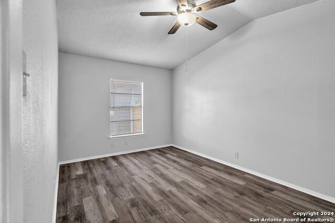
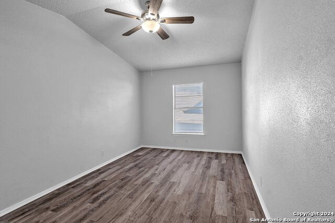
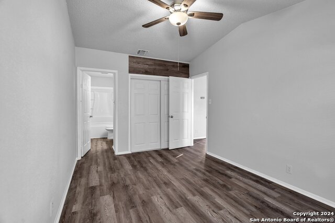
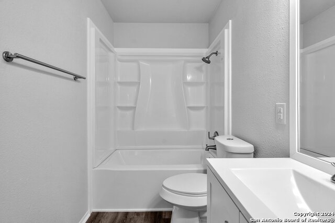
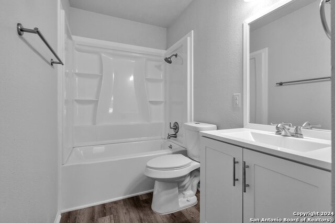
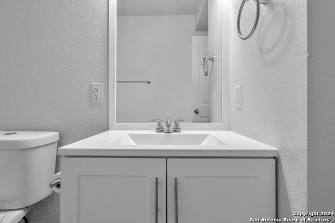
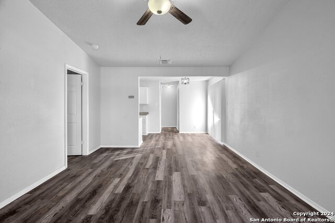
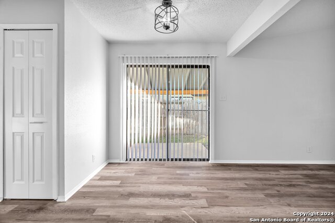
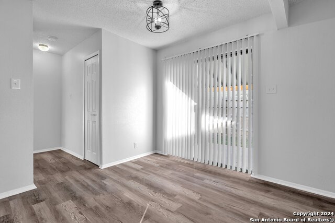
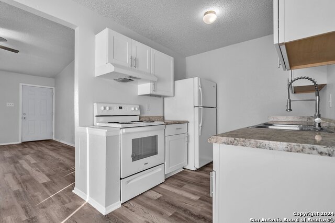
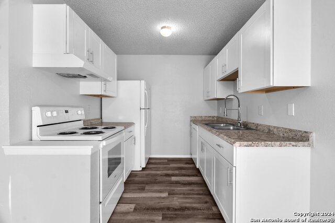
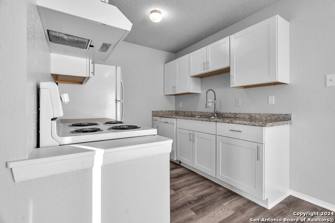
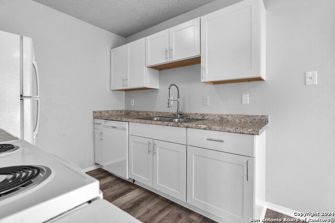
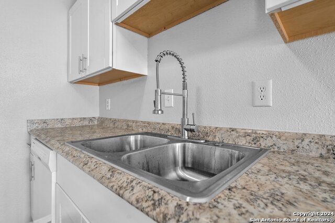
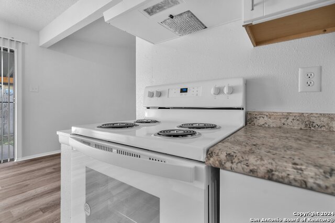
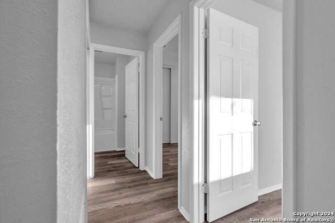
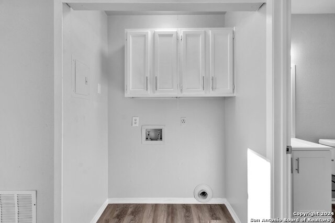
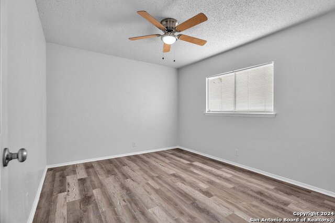
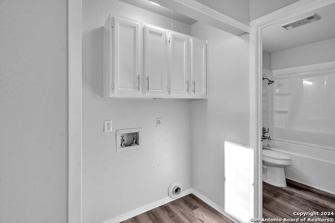
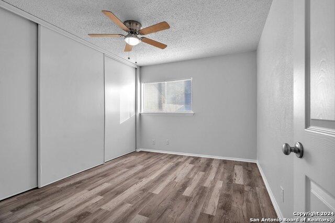
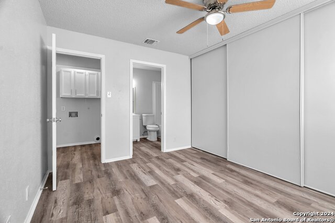
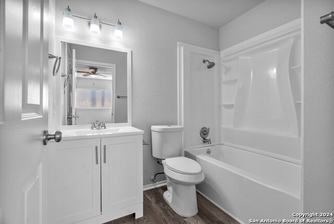
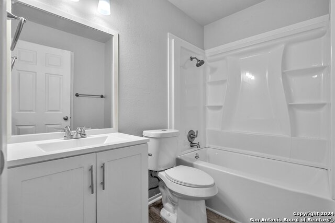
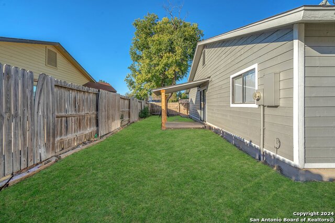
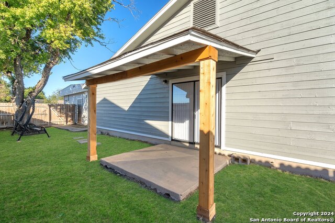
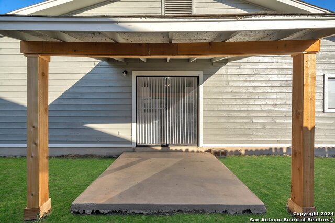

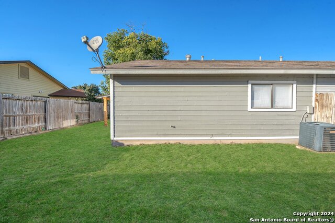

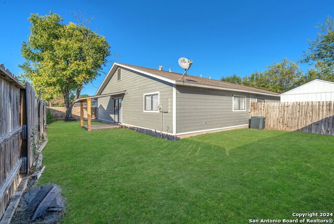
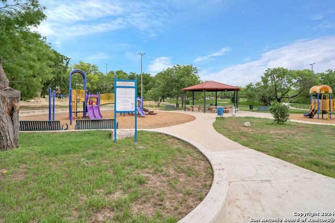

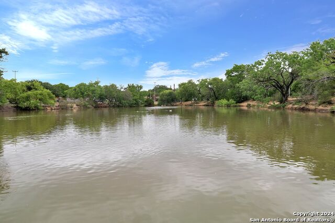

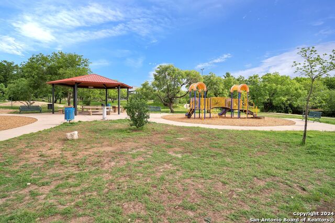
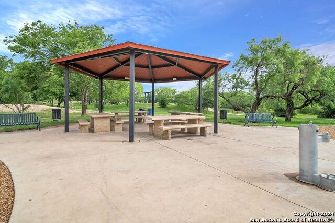



Reduced
- MLS#: 1825708 ( Single Residential )
- Street Address: 9730 Vale
- Viewed: 79
- Price: $174,900
- Price sqft: $158
- Waterfront: No
- Year Built: 1984
- Bldg sqft: 1104
- Bedrooms: 3
- Total Baths: 2
- Full Baths: 2
- Garage / Parking Spaces: 2
- Days On Market: 72
- Additional Information
- County: BEXAR
- City: San Antonio
- Zipcode: 78245
- Subdivision: Heritage Northwest
- District: Northside
- Elementary School: Adams Hill
- Middle School: Pease E. M.
- High School: Stevens
- Provided by: Realty One Group Emerald
- Contact: Anne Marie Marshall
- (210) 393-4780

- DMCA Notice
-
DescriptionThis cozy home has been recently renovated both inside and out. Step inside to discover a thoughtfully remodeled interior with a fresh paint and vinyl plank flooring throughout. The kitchen features: new white cabinetry, counters, sink/faucet, and stove. The flexible floorplan offers two possible primary bedrooms, one up front with a private bath and a second one at the back with a shared bathroom. Each bathroom has been tastefully updated, offering a fresh, and clean aesthetic. The community offers: a city managed pool, park, duck pond, walking trails, basketball courts, pickleball courts, picnic areas, plus a community center. Additionally you are surrounded by lots of retail shops, eateries, cafe's, entertainment options, with both public and charter schools nearby. Plus several major employers are in the area such as: Citibank, Wells Fargo, Hartford, JBSA Lackland, and many more. Just a short drive away is Sea World as well as several new medical facilities, hospitals, and access to major highways like Hwy 151, 410, 1604 and 90. Take your private tour today. **The grass in photos have all been enhanced and/or greened up**
Features
Possible Terms
- Conventional
- Cash
Air Conditioning
- One Central
Apprx Age
- 40
Block
- 72
Builder Name
- unknown
Construction
- Pre-Owned
Contract
- Exclusive Right To Sell
Days On Market
- 70
Currently Being Leased
- No
Dom
- 70
Elementary School
- Adams Hill
Exterior Features
- Wood
- Cement Fiber
Fireplace
- Not Applicable
Floor
- Vinyl
Foundation
- Slab
Garage Parking
- Two Car Garage
Heating
- Central
Heating Fuel
- Electric
High School
- Stevens
Home Owners Association Mandatory
- None
Inclusions
- Ceiling Fans
- Chandelier
- Washer Connection
- Dryer Connection
- Stove/Range
- Refrigerator
- Disposal
- Dishwasher
- Electric Water Heater
- Garage Door Opener
Instdir
- 410 to Marbach to Ellison to Prescott to Churing to Vale or 151 to Potranco to Ellison Dr to Prescott- Churing-Vale
Interior Features
- One Living Area
- Eat-In Kitchen
- Utility Room Inside
- Open Floor Plan
- Laundry in Closet
Legal Description
- NCB 15859 BLK 72 LOT 5 (LACKLND CITY TOWNHSE U-181) "HERITAG
Middle School
- Pease E. M.
Neighborhood Amenities
- Park/Playground
- Jogging Trails
- Sports Court
- Bike Trails
- Basketball Court
Occupancy
- Other
Owner Lrealreb
- No
Ph To Show
- 210-222-2227
Possession
- Closing/Funding
Property Type
- Single Residential
Recent Rehab
- Yes
Roof
- Composition
School District
- Northside
Source Sqft
- Appsl Dist
Style
- One Story
Total Tax
- 3650
Utility Supplier Elec
- CPS
Utility Supplier Grbge
- City
Utility Supplier Sewer
- SAWS
Utility Supplier Water
- SAWS
Views
- 79
Water/Sewer
- Water System
Window Coverings
- All Remain
Year Built
- 1984
Property Location and Similar Properties


