
- Michaela Aden, ABR,MRP,PSA,REALTOR ®,e-PRO
- Premier Realty Group
- Mobile: 210.859.3251
- Mobile: 210.859.3251
- Mobile: 210.859.3251
- michaela3251@gmail.com
Property Photos
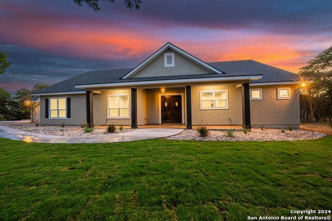

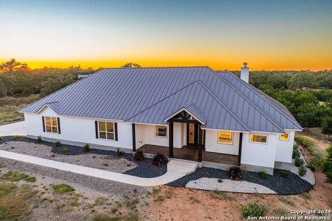
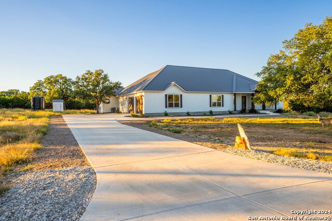
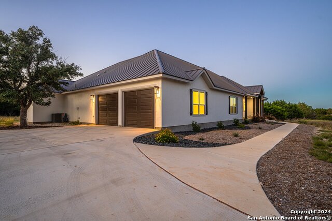
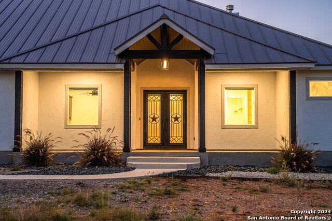
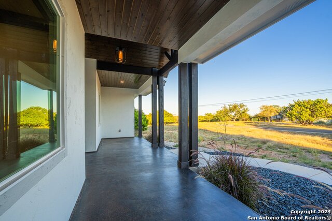
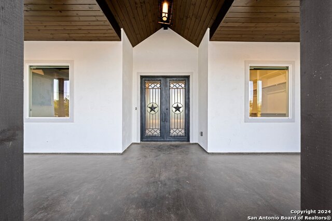
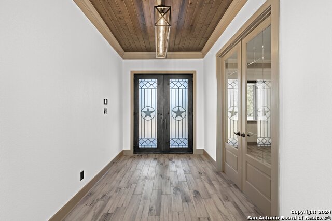
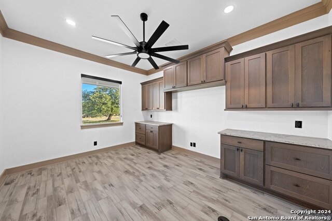
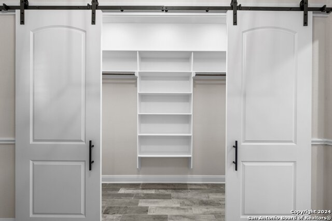
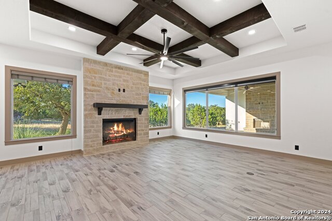
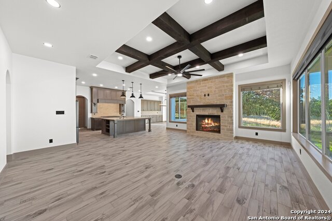
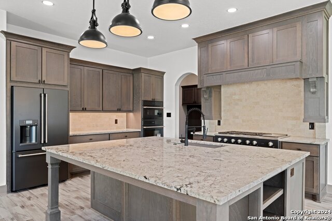
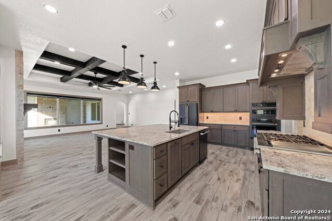
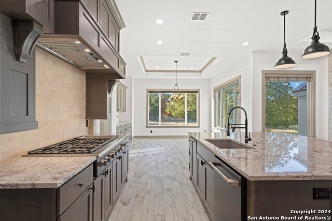
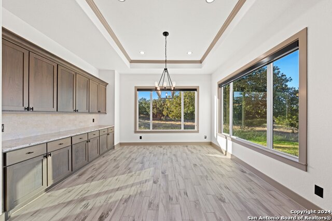
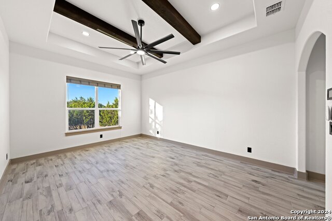
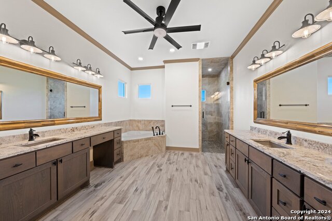
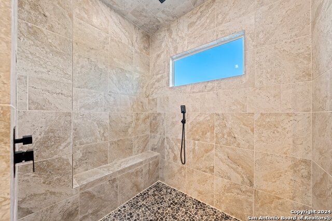
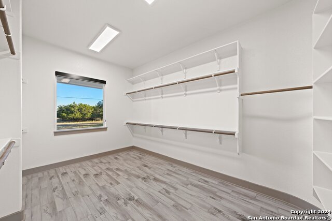
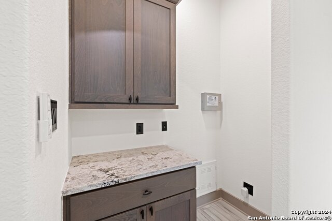
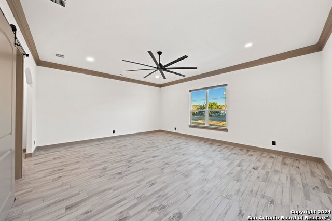
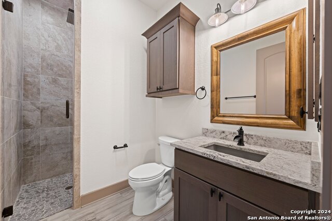
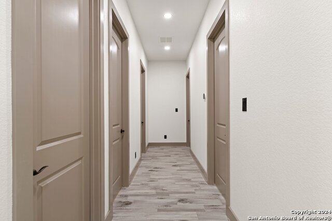
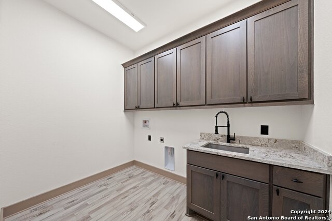
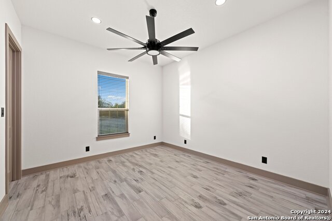
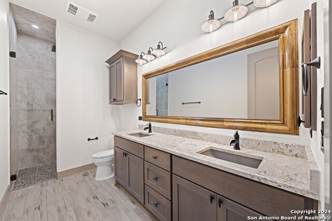
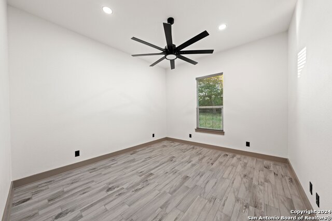
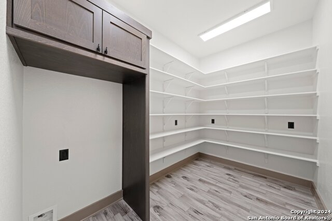
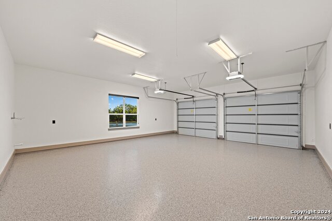
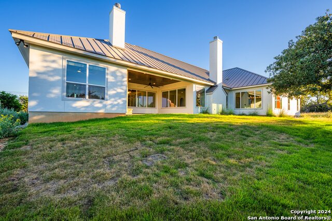
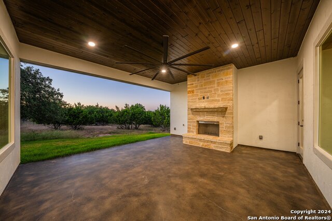
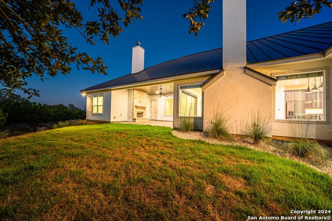
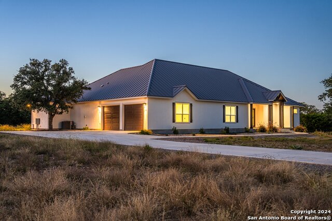

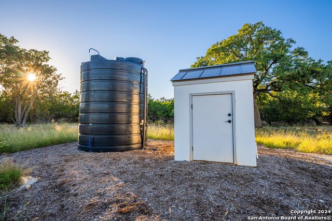
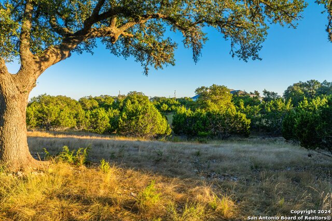
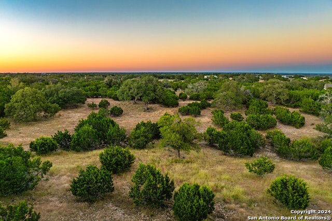
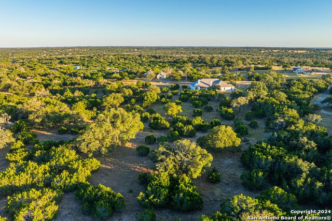
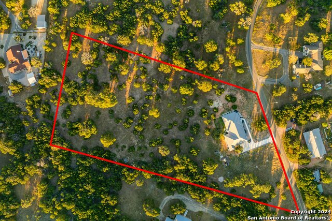
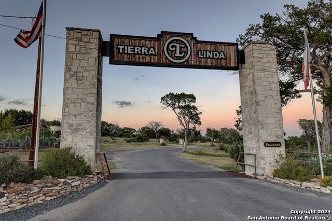
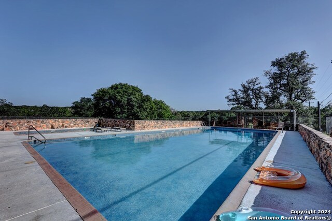
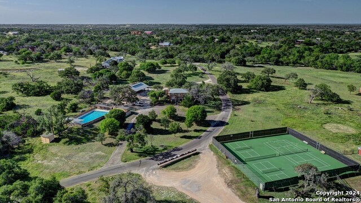
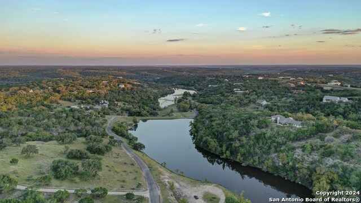
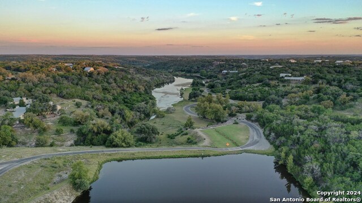

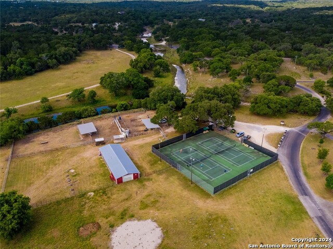
- MLS#: 1825704 ( Single Residential )
- Street Address: 1046 Shin Oak Way
- Viewed: 24
- Price: $949,000
- Price sqft: $271
- Waterfront: No
- Year Built: 2024
- Bldg sqft: 3505
- Bedrooms: 3
- Total Baths: 3
- Full Baths: 3
- Garage / Parking Spaces: 2
- Days On Market: 75
- Additional Information
- County: KERR
- City: Kerrville
- Zipcode: 78028
- Subdivision: Tierra Linda
- District: Harper I.S.D.
- Elementary School: Harper
- Middle School: Harper
- High School: Harper
- Provided by: Fore Premier Properties
- Contact: Jency Carson
- (830) 377-8751

- DMCA Notice
-
DescriptionDiscover your dream home in the desirable Tierra Linda Ranches! This exquisite new build, sits on 5.28 acres & offers 3,505 sq/ft of elegant living space. With an open floor plan, the home features 3 bed/3 baths, perfect for comfortable living & entertaining. Relax by the gas starter fireplace in one of the 2 spacious living areas, or unwind in the versatile large media/rec rm that can serve as an office or family rm. The chef's kitchen boasts top of the line appliances w/gas cooking & ample storage space, while abundant natural light showcases the quality finishes & custom craftsmanship throughout, including stylish fixtures & built in bookcases. Step outside to the peaceful covered patio where you can soak in stunning Hill Country views. The oversized finished garage is a useful finishing touch. Enjoy numerous amenities offered at TRL, including a stocked pond for fishing, stables with horses, a private runway & an in house fire department. With Ag exemption & abundant wildlife, this serene setting is an oasis of tranquility. You won't want to miss this amazing property w/the utmost craftsmanship & integrity. It's priced to sell!
Features
Possible Terms
- Conventional
- VA
- Cash
Air Conditioning
- One Central
- Zoned
Block
- NA
Builder Name
- Rittimann Custom Homes
Construction
- New
Contract
- Exclusive Right To Sell
Days On Market
- 258
Currently Being Leased
- No
Dom
- 14
Elementary School
- Harper Elementary
Energy Efficiency
- Programmable Thermostat
- Radiant Barrier
- Low E Windows
Exterior Features
- 4 Sides Masonry
Fireplace
- Two
- Living Room
- Gas
- Gas Starter
Floor
- Ceramic Tile
Foundation
- Slab
Garage Parking
- Two Car Garage
- Oversized
Heating
- Central
Heating Fuel
- Electric
High School
- Harper HS
Home Owners Association Fee
- 330
Home Owners Association Frequency
- Quarterly
Home Owners Association Mandatory
- Mandatory
Home Owners Association Name
- TIERRA LINDA HOMEOWNERS ASSOCIATION
Inclusions
- Ceiling Fans
- Chandelier
- Washer Connection
- Dryer Connection
- Cook Top
- Built-In Oven
- Self-Cleaning Oven
- Microwave Oven
- Gas Cooking
- Refrigerator
- Disposal
- Dishwasher
- Ice Maker Connection
- Smoke Alarm
- Electric Water Heater
- Garage Door Opener
- Plumb for Water Softener
- Solid Counter Tops
- Custom Cabinets
Instdir
- Harper Rd North 4 miles
- turn right to enter Tierra Linda Ranch. Take Oak Alley to Shin Oak Way. Left on Shin Oak Way.
Interior Features
- Two Living Area
- Separate Dining Room
- Island Kitchen
- Walk-In Pantry
- Study/Library
- Media Room
- Utility Room Inside
- 1st Floor Lvl/No Steps
- High Ceilings
- Open Floor Plan
- Pull Down Storage
- High Speed Internet
- All Bedrooms Downstairs
- Laundry Main Level
- Walk in Closets
Kitchen Length
- 15
Legal Desc Lot
- 471
Legal Description
- TIERRA LINDA RCH #4 LOT 471-PT
- 1.06 + 4.22
Lot Description
- 5 - 14 Acres
- Ag Exempt
- Partially Wooded
- Wooded
- Mature Trees (ext feat)
- Level
- Other Water Access - See Remarks
Lot Improvements
- Asphalt
Middle School
- Harper Middle
Miscellaneous
- None/not applicable
Multiple HOA
- No
Neighborhood Amenities
- Waterfront Access
- Pool
- Tennis
- Clubhouse
- Park/Playground
- Airport Property
- Hangar Access
- Lighted Airfield
- BBQ/Grill
- Basketball Court
- Bridle Path
Occupancy
- Vacant
Owner Lrealreb
- No
Ph To Show
- SHOWINGTIME
Possession
- Closing/Funding
Property Type
- Single Residential
Roof
- Metal
School District
- Harper I.S.D.
Source Sqft
- Bldr Plans
Style
- One Story
- Ranch
Total Tax
- 8752.16
Utility Supplier Elec
- CTEC
Utility Supplier Grbge
- Community
Views
- 24
Virtual Tour Url
- https://tours.forepremierproperties.com/listing/116417
Water/Sewer
- Private Well
- Aerobic Septic
- Water Storage
Window Coverings
- All Remain
Year Built
- 2024
Property Location and Similar Properties


