
- Michaela Aden, ABR,MRP,PSA,REALTOR ®,e-PRO
- Premier Realty Group
- Mobile: 210.859.3251
- Mobile: 210.859.3251
- Mobile: 210.859.3251
- michaela3251@gmail.com
Property Photos
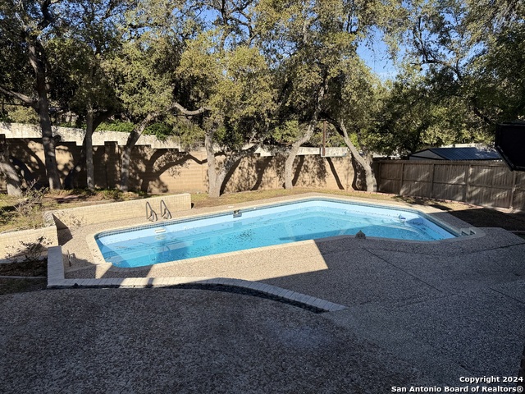

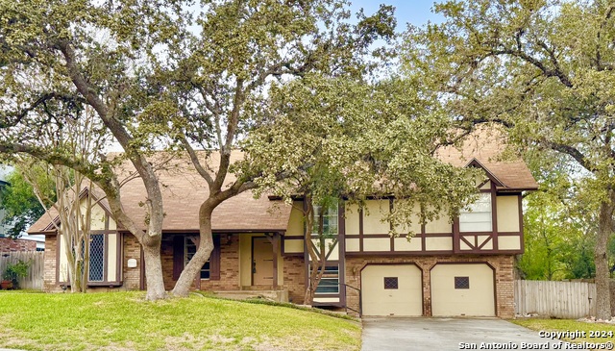
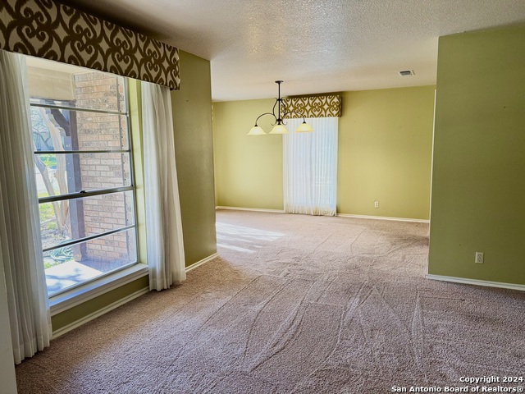
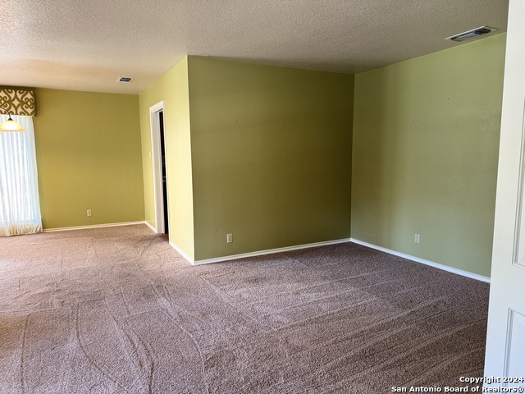
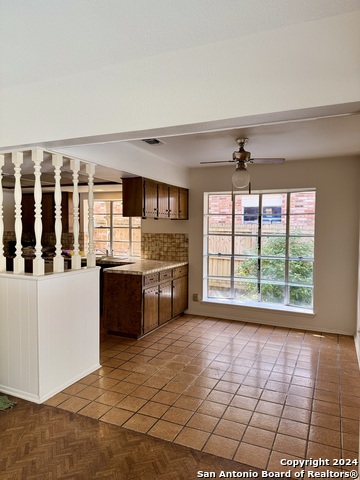
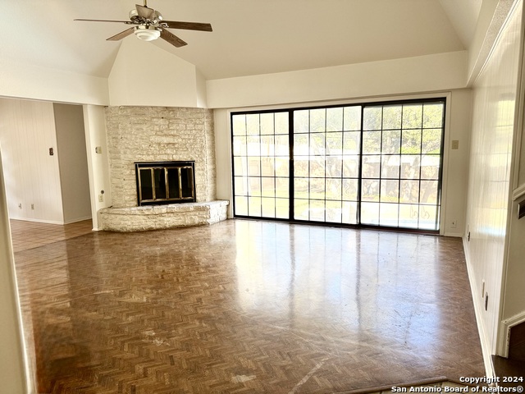
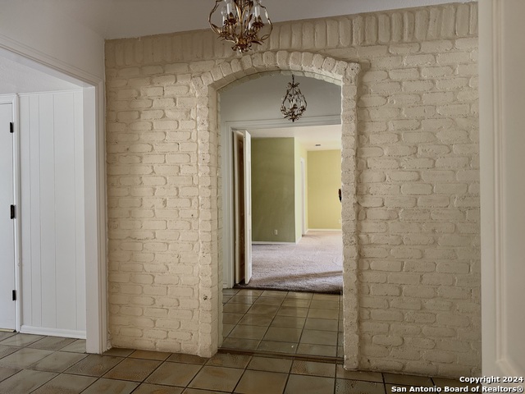
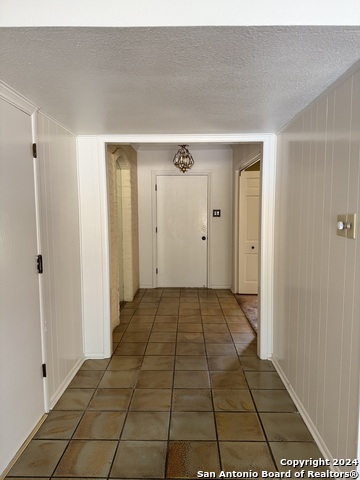
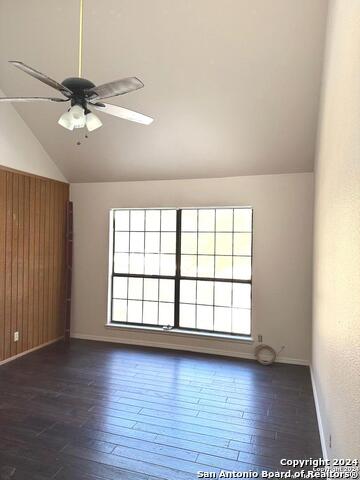
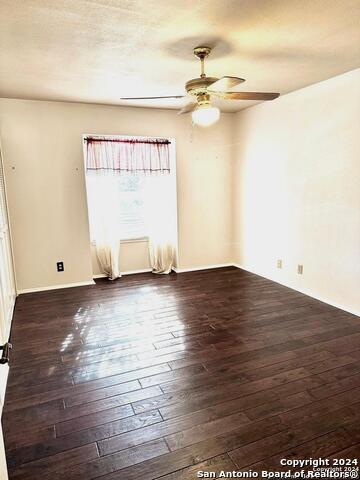
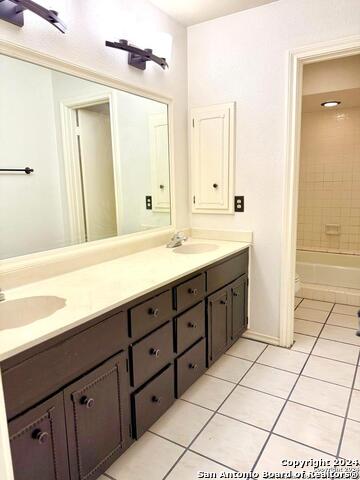
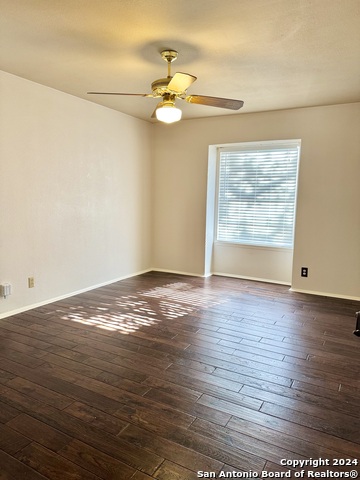
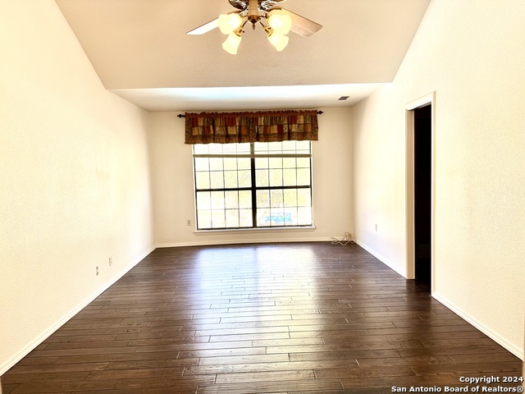
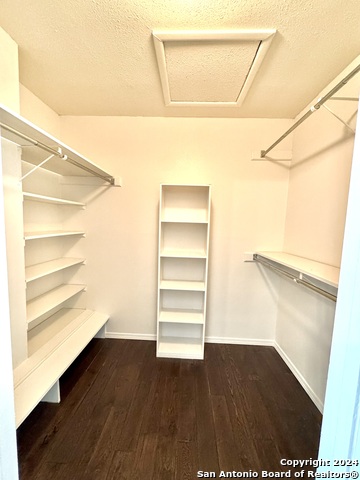
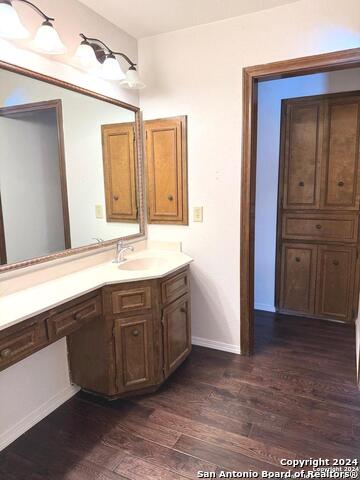
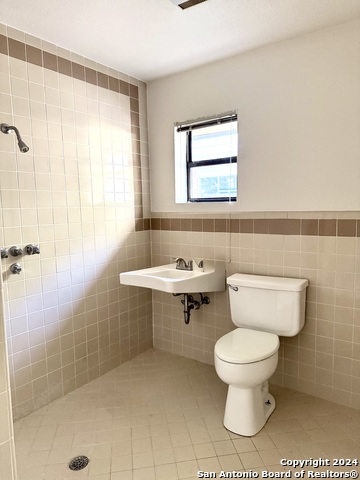
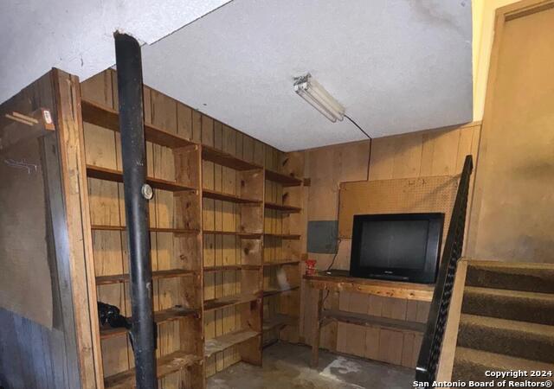
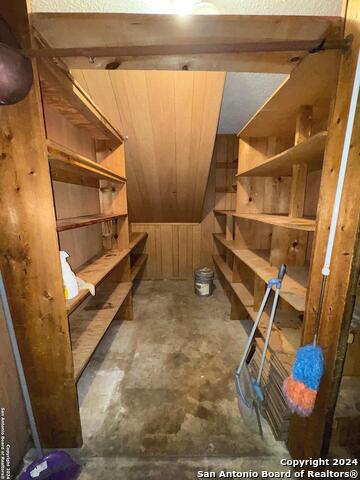
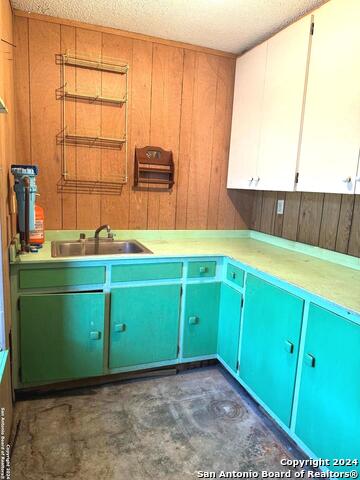
- MLS#: 1825657 ( Single Residential )
- Street Address: 11627 Whisper Dew
- Viewed: 69
- Price: $440,000
- Price sqft: $198
- Waterfront: No
- Year Built: 1973
- Bldg sqft: 2221
- Bedrooms: 4
- Total Baths: 3
- Full Baths: 3
- Garage / Parking Spaces: 2
- Days On Market: 72
- Additional Information
- County: BEXAR
- City: San Antonio
- Zipcode: 78230
- Subdivision: Whispering Oaks
- District: Northside
- Elementary School: Colonies North
- Middle School: Hobby William P.
- High School: Clark
- Provided by: Vortex Realty
- Contact: Karen Lares
- (210) 861-8283

- DMCA Notice
-
DescriptionCharming home in a sought after neighborhood in North Central. Unleash your creativity to create your dream home with a little TLC. This split level has hardwood flooring in all the bedrooms. Vaulted ceilings in master bedroom with walk in closet. Great size family room, vaulted ceiling, cozy fireplace which over looking backyard pool. Beautiful large backyard, diving pool (diving board not included) for fun family get togethers. Easy access to Highways, fifteen minutes to downtown, eleven minutes to Six Flags Fiesta Texas.
Features
Possible Terms
- Conventional
- Cash
- Investors OK
Air Conditioning
- One Central
Apprx Age
- 52
Block
- 13
Builder Name
- UNKNOWN
Construction
- Pre-Owned
Contract
- Exclusive Agency
Days On Market
- 68
Dom
- 68
Elementary School
- Colonies North
Exterior Features
- Brick
- Siding
Fireplace
- Family Room
Floor
- Carpeting
- Ceramic Tile
- Parquet
- Wood
Foundation
- Slab
Garage Parking
- Two Car Garage
Heating
- Central
- 1 Unit
Heating Fuel
- Natural Gas
High School
- Clark
Home Owners Association Mandatory
- Voluntary
Home Faces
- South
Inclusions
- Ceiling Fans
- Microwave Oven
- Stove/Range
- Gas Grill
- Disposal
- Dishwasher
- Electric Water Heater
Instdir
- Wurzbach
- turn on Whisper Willow 1st street turn on Whisper Dew.
Interior Features
- Two Living Area
- Liv/Din Combo
- Eat-In Kitchen
- Two Eating Areas
- Shop
- Utility Room Inside
- All Bedrooms Upstairs
- Laundry Main Level
- Walk in Closets
- Attic - Access only
Kitchen Length
- 11
Legal Description
- NCB 15073 BLK 13 LOT 7
Lot Dimensions
- 98X161
Lot Improvements
- Asphalt
- City Street
Middle School
- Hobby William P.
Miscellaneous
- As-Is
Neighborhood Amenities
- Pool
- Tennis
- Clubhouse
- Park/Playground
Occupancy
- Vacant
Owner Lrealreb
- No
Ph To Show
- 210-222-2227
Possession
- Closing/Funding
Property Type
- Single Residential
Recent Rehab
- No
Roof
- Composition
School District
- Northside
Source Sqft
- Appsl Dist
Style
- Split Level
- Craftsman
Total Tax
- 8655.48
Utility Supplier Elec
- CPS
Utility Supplier Gas
- CPS
Utility Supplier Grbge
- CPS
Utility Supplier Sewer
- SAWS
Utility Supplier Water
- SAWS
Views
- 69
Water/Sewer
- City
Window Coverings
- All Remain
Year Built
- 1973
Property Location and Similar Properties


