
- Michaela Aden, ABR,MRP,PSA,REALTOR ®,e-PRO
- Premier Realty Group
- Mobile: 210.859.3251
- Mobile: 210.859.3251
- Mobile: 210.859.3251
- michaela3251@gmail.com
Property Photos
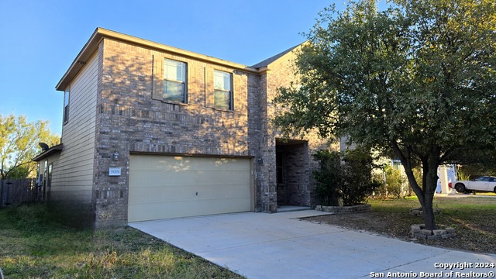

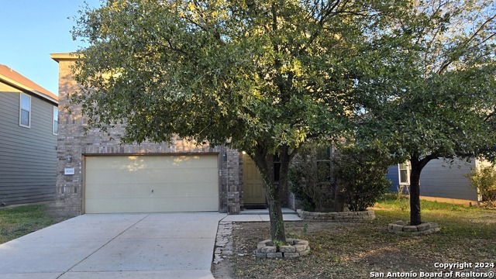
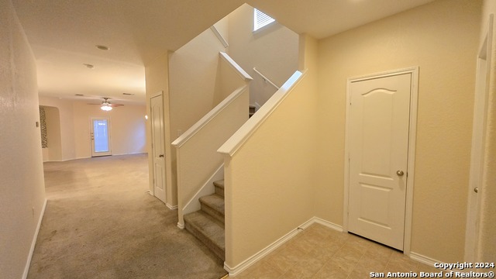
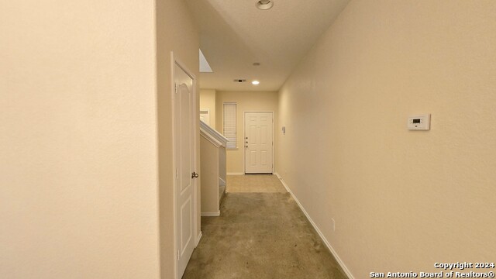
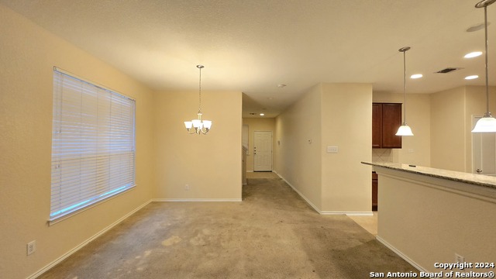
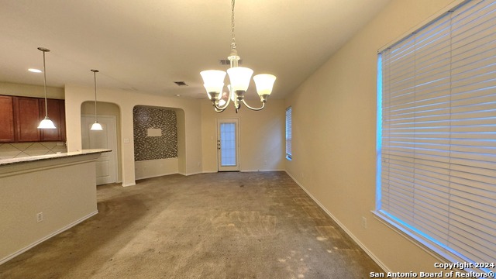
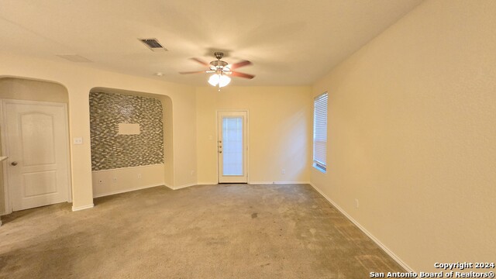
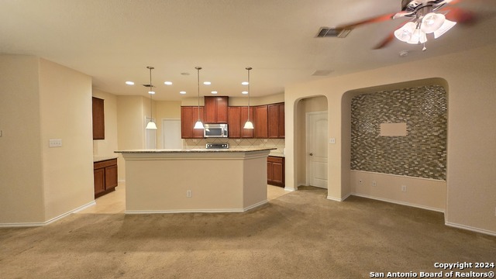
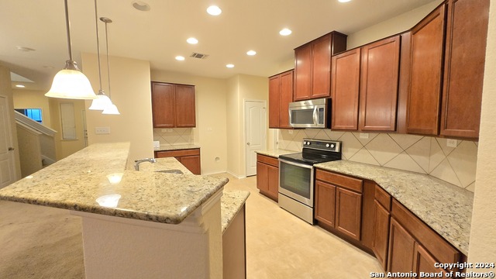
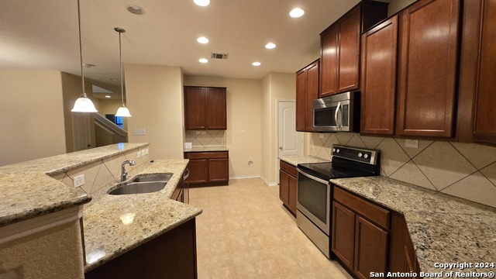
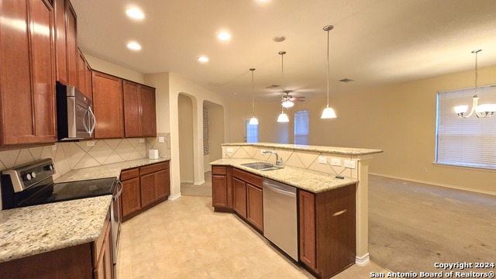
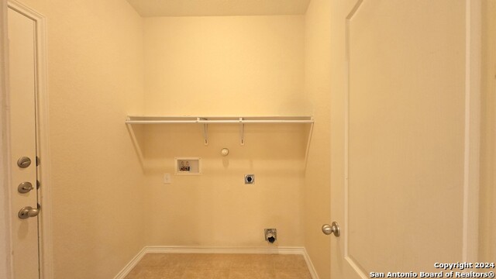
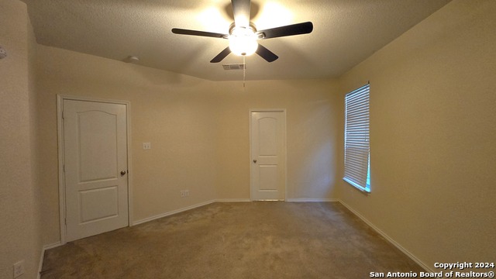
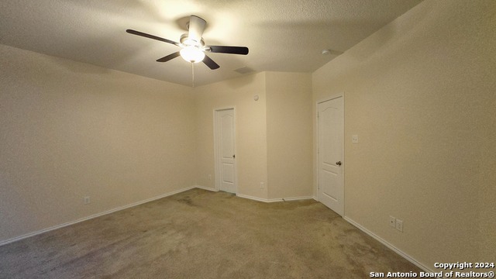
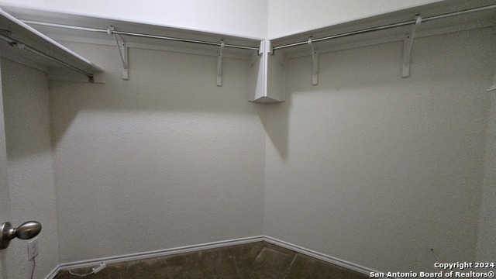
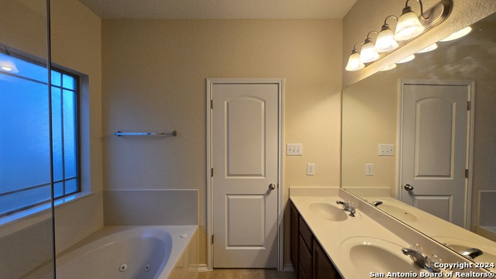
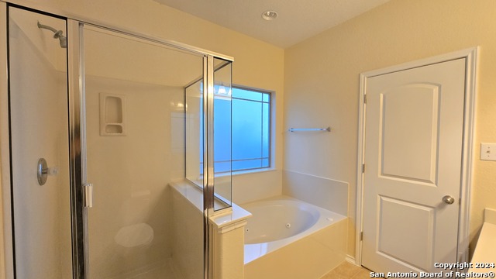
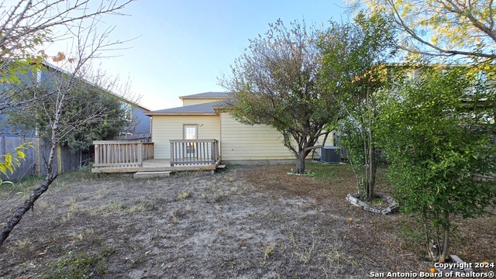
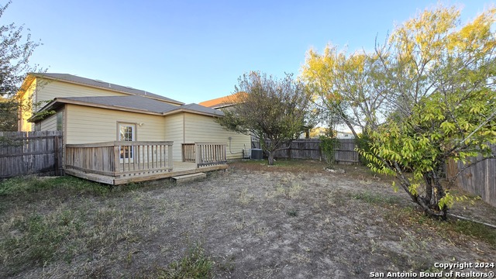
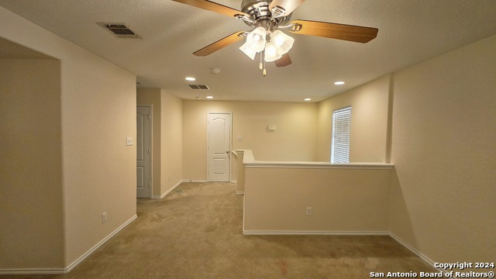
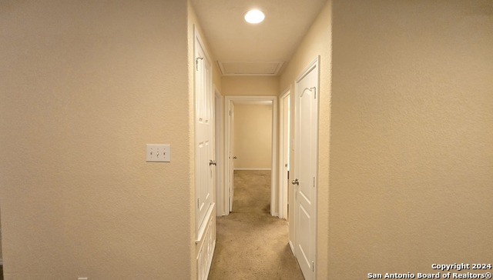
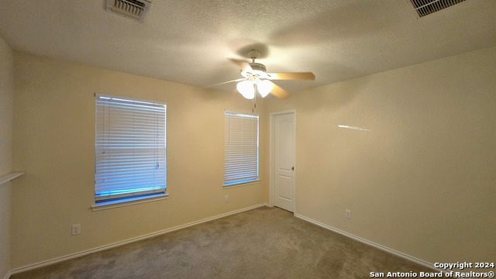
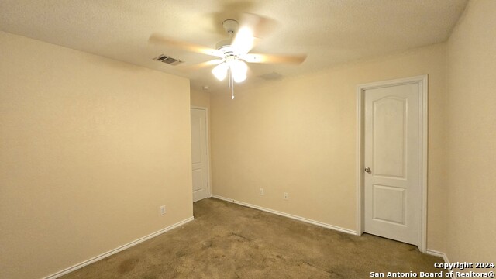
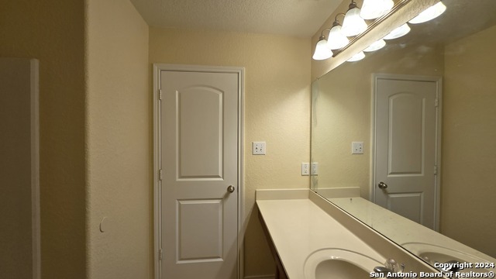
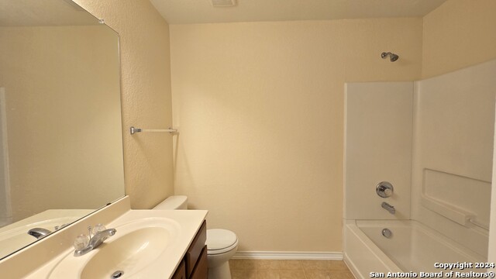











- MLS#: 1825549 ( Single Residential )
- Street Address: 9019 Mimosa Manor
- Viewed: 81
- Price: $289,000
- Price sqft: $146
- Waterfront: No
- Year Built: 2012
- Bldg sqft: 1981
- Bedrooms: 3
- Total Baths: 3
- Full Baths: 2
- 1/2 Baths: 1
- Garage / Parking Spaces: 2
- Days On Market: 73
- Additional Information
- County: BEXAR
- City: San Antonio
- Zipcode: 78245
- Subdivision: Chestnut Springs
- District: Northside
- Elementary School: Murnin
- Middle School: Pease E. M.
- High School: Stevens
- Provided by: Realty One Group Emerald
- Contact: Samantha Carter
- (726) 206-5338

- DMCA Notice
-
DescriptionWelcome to this beautifully updated 2 story home, offering the perfect combination of modern comfort and timeless appeal. With fresh paint throughout, this spacious property is ready for you to move in and make it your own. Generous Living Space:Enjoy ample room for family living with multiple living areas, a well appointed kitchen, and a formal dining room. Spacious Bedrooms:The upper level features generously sized bedrooms, including a master suite with a large closet and private access to the bathroom. $3,000 Carpet Concession:The seller is offering a $3,000 concession for carpets, allowing you to choose and install the flooring that best fits your style. Located in a desirable neighborhood with convenient access to schools, shopping, and parks, this home is a fantastic opportunity for anyone looking for a move in ready property with the flexibility to personalize. Don't miss your chance to see this charming home schedule a tour today!
Features
Possible Terms
- Conventional
- FHA
- VA
- Cash
- Investors OK
Air Conditioning
- One Central
Apprx Age
- 12
Builder Name
- KB Home
Construction
- Pre-Owned
Contract
- Exclusive Right To Sell
Days On Market
- 63
Currently Being Leased
- No
Dom
- 63
Elementary School
- Murnin
Exterior Features
- Brick
- Cement Fiber
Fireplace
- Not Applicable
Floor
- Carpeting
- Linoleum
Foundation
- Slab
Garage Parking
- Two Car Garage
Heating
- Central
Heating Fuel
- Electric
High School
- Stevens
Home Owners Association Mandatory
- None
Inclusions
- Ceiling Fans
- Washer Connection
- Dryer Connection
- Stove/Range
Instdir
- Follow NW Loop 410 Acc Rd. Take exit 9B from I-410 W. Take Texas 151 Access Rd W and Ingram Rd to Mimosa Manor
Interior Features
- One Living Area
- Liv/Din Combo
- Island Kitchen
- Breakfast Bar
- Utility Room Inside
- Open Floor Plan
- High Speed Internet
- Laundry Main Level
- Laundry Room
- Walk in Closets
- Attic - Access only
Kitchen Length
- 18
Legal Description
- NCB 15849 BLK 9 LOT 2 (CHESTNUT SPRINGS SUBD UT-1)
Lot Improvements
- Street Paved
- Curbs
- Sidewalks
Middle School
- Pease E. M.
Neighborhood Amenities
- Park/Playground
Occupancy
- Vacant
Owner Lrealreb
- No
Ph To Show
- 2102222227
Possession
- Closing/Funding
Property Type
- Single Residential
Roof
- Composition
School District
- Northside
Source Sqft
- Bldr Plans
Style
- Two Story
Total Tax
- 5949
Views
- 81
Water/Sewer
- City
Window Coverings
- All Remain
Year Built
- 2012
Property Location and Similar Properties


