
- Michaela Aden, ABR,MRP,PSA,REALTOR ®,e-PRO
- Premier Realty Group
- Mobile: 210.859.3251
- Mobile: 210.859.3251
- Mobile: 210.859.3251
- michaela3251@gmail.com
Property Photos
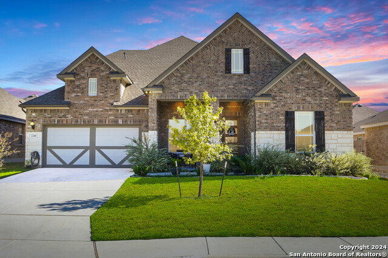

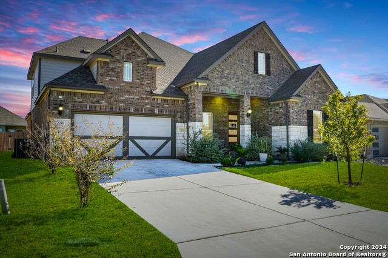
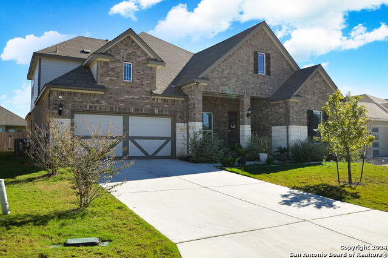
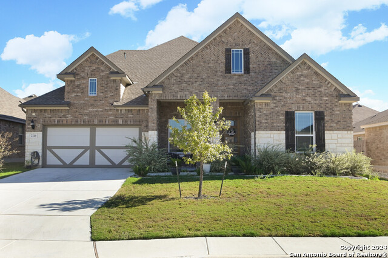
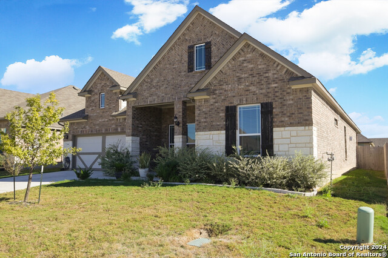
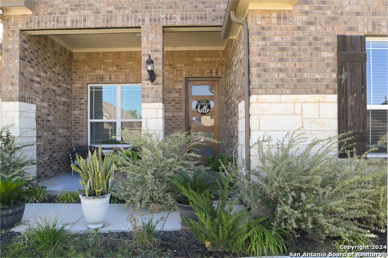
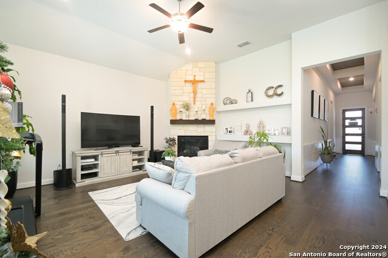
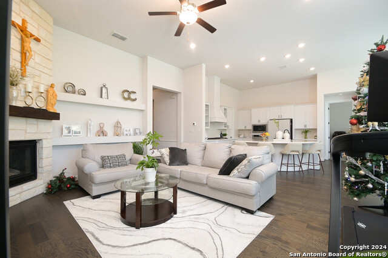
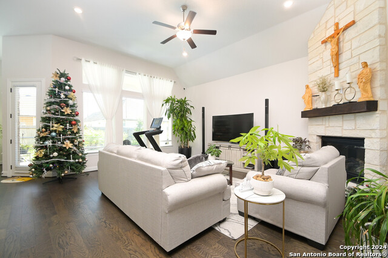
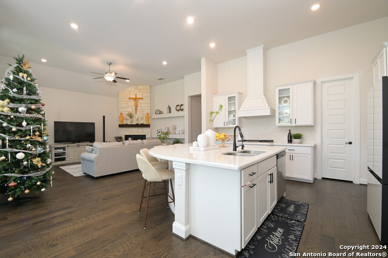
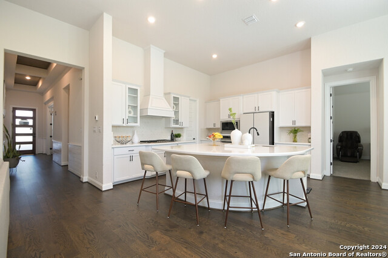
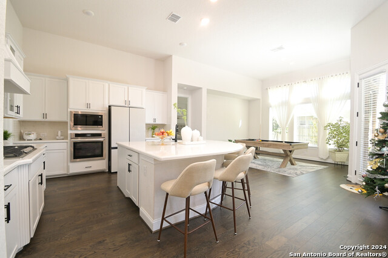
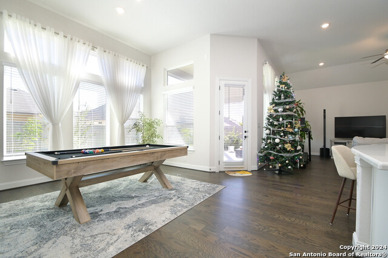
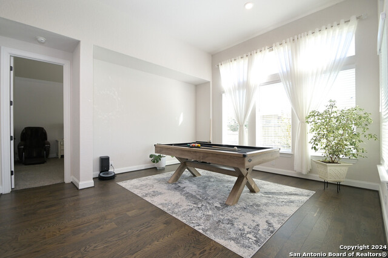
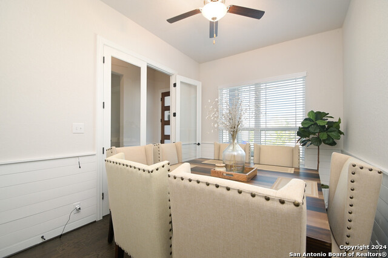
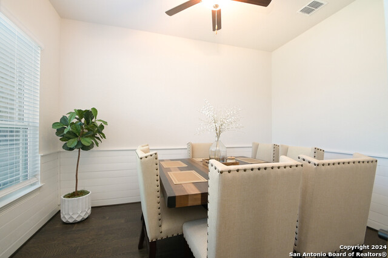
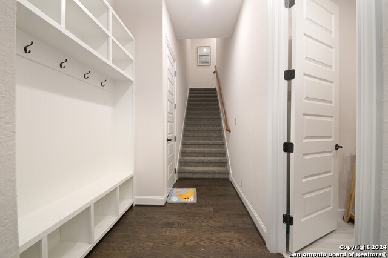
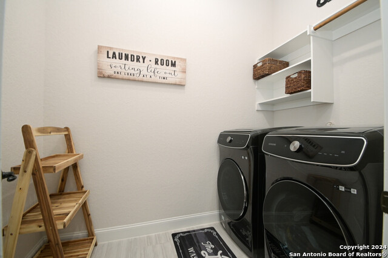
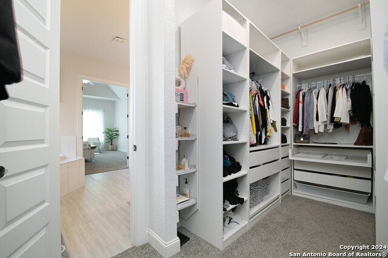
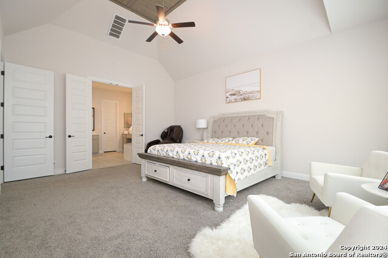
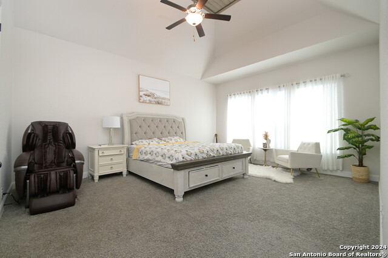

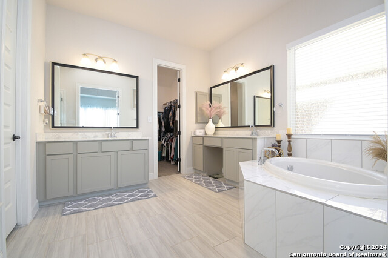
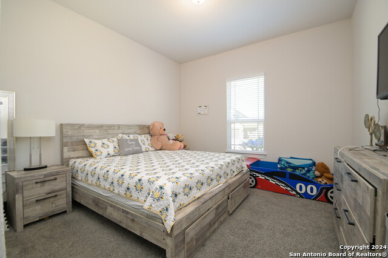
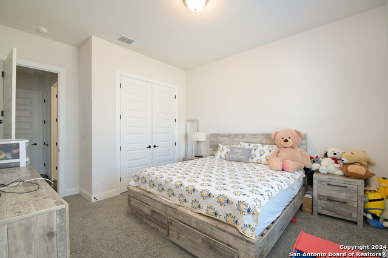
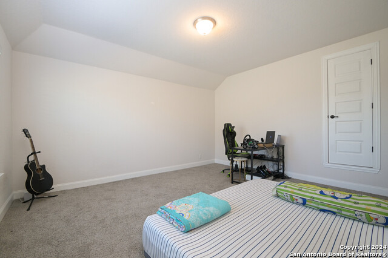
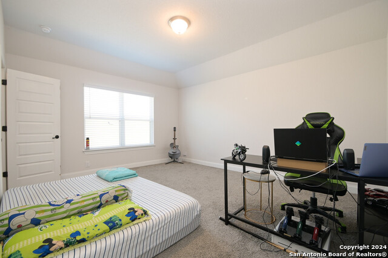
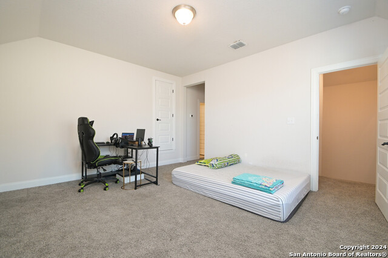
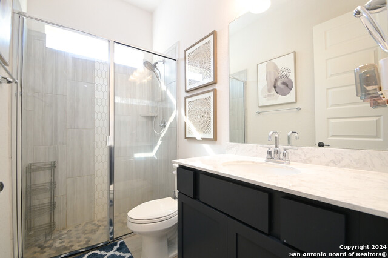
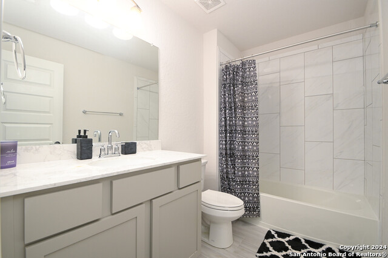
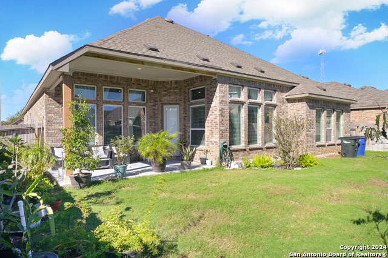
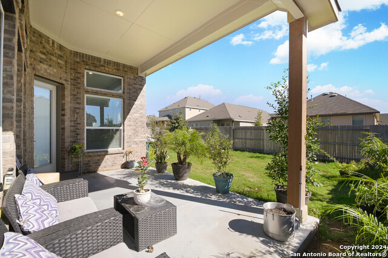
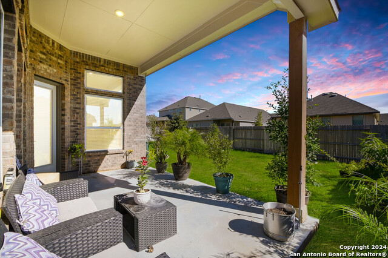
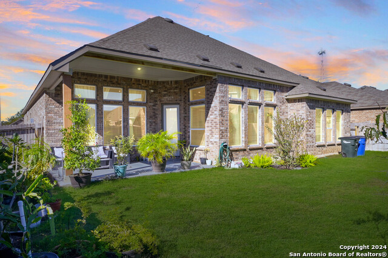
- MLS#: 1825528 ( Single Residential )
- Street Address: 2240 Meadow Way St
- Viewed: 72
- Price: $550,000
- Price sqft: $194
- Waterfront: No
- Year Built: 2022
- Bldg sqft: 2842
- Bedrooms: 4
- Total Baths: 3
- Full Baths: 3
- Garage / Parking Spaces: 2
- Days On Market: 78
- Additional Information
- County: COMAL
- City: New Braunfels
- Zipcode: 78130
- Subdivision: Gruenefield
- District: Comal
- Elementary School: Oak Creek
- Middle School: Canyon
- High School: Canyon
- Provided by: Amanda L. Concha, Broker
- Contact: An Tran
- (210) 975-2566

- DMCA Notice
-
DescriptionWelcome to this stunning 4 bedroom, 3 bath home with plenty of room for comfort and luxury. The spacious primary bedroom is a standout feature, offering ample space for relaxation. With a lot of home upgraded feature, you'll find modern finishes throughout, including wood flooring that adds warmth and elegance. An additional room upstairs with a full bath and bed was added, perfect for a guest suite, home office, or private retreat. The home is also electric car friendly, equipped with a 220 volt charger for convenience. Enjoy high ceilings that create an open, airy atmosphere, and generous walk in closets that provide abundant storage. This home is designed for both functionality and style, making it a perfect choice for anyone seeking a comfortable, upgraded living space.
Features
Possible Terms
- Conventional
- FHA
- VA
- Cash
Air Conditioning
- One Central
Builder Name
- Unknown
Construction
- Pre-Owned
Contract
- Exclusive Right To Sell
Days On Market
- 17
Dom
- 17
Elementary School
- Oak Creek
Exterior Features
- Brick
Fireplace
- Not Applicable
Floor
- Carpeting
- Ceramic Tile
- Wood
Foundation
- Slab
Garage Parking
- Two Car Garage
- Attached
Heating
- Central
Heating Fuel
- Electric
High School
- Canyon
Home Owners Association Fee
- 320
Home Owners Association Frequency
- Annually
Home Owners Association Mandatory
- Mandatory
Home Owners Association Name
- GRUENEFIELD
Inclusions
- Ceiling Fans
- Washer Connection
- Dryer Connection
Instdir
- N I-35 North Frontage Rd.
- Left onto FM306
- Right onto Hunter Rd.
- Left onto Meadow Way Dr.
Interior Features
- One Living Area
- Separate Dining Room
- Eat-In Kitchen
- Two Eating Areas
- Island Kitchen
- Study/Library
- Loft
- Utility Room Inside
- High Ceilings
- Open Floor Plan
- High Speed Internet
Kitchen Length
- 15
Legal Desc Lot
- 92
Legal Description
- GRUENEFIELD 3
- BLOCK 6
- LOT 92
Middle School
- Canyon
Multiple HOA
- No
Neighborhood Amenities
- None
Owner Lrealreb
- No
Ph To Show
- 210-222-2227
Possession
- Closing/Funding
Property Type
- Single Residential
Roof
- Composition
School District
- Comal
Source Sqft
- Appsl Dist
Style
- Two Story
Total Tax
- 5686
Views
- 72
Water/Sewer
- City
Window Coverings
- Some Remain
Year Built
- 2022
Property Location and Similar Properties


