
- Michaela Aden, ABR,MRP,PSA,REALTOR ®,e-PRO
- Premier Realty Group
- Mobile: 210.859.3251
- Mobile: 210.859.3251
- Mobile: 210.859.3251
- michaela3251@gmail.com
Property Photos
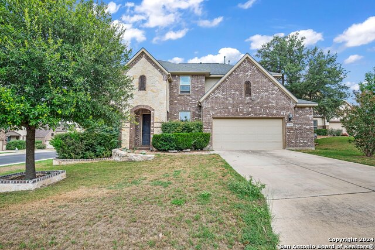

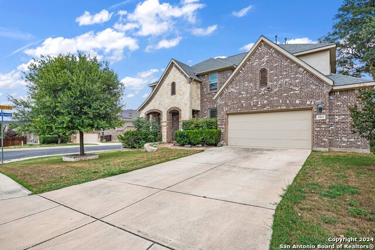
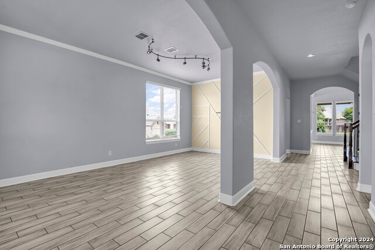
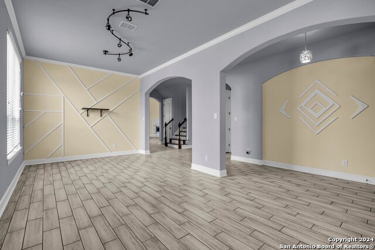
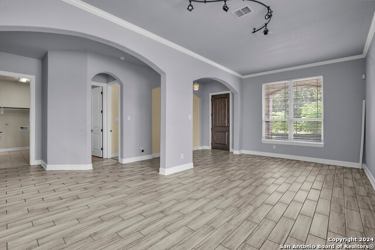
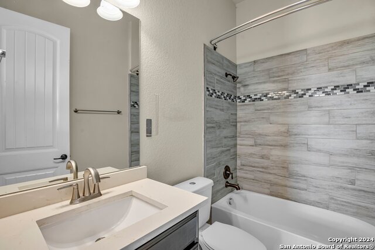
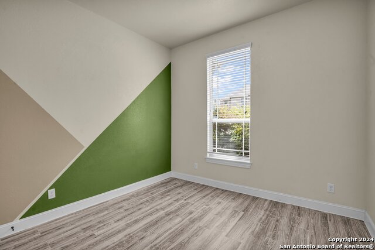
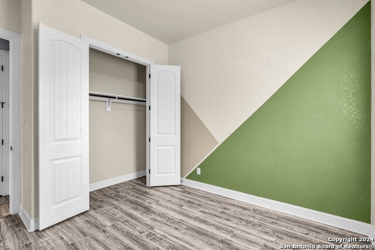
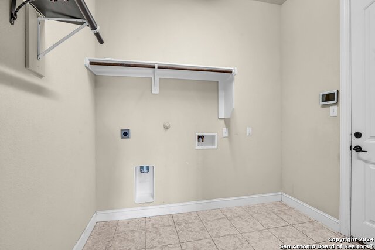
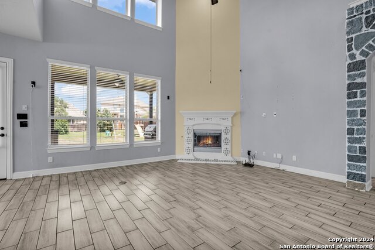
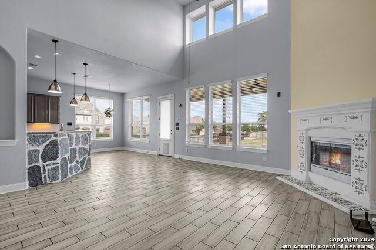
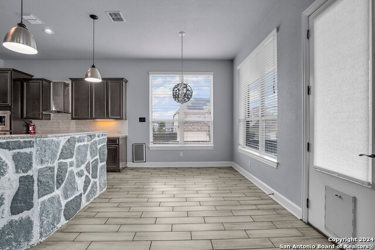
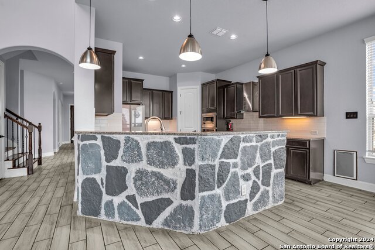
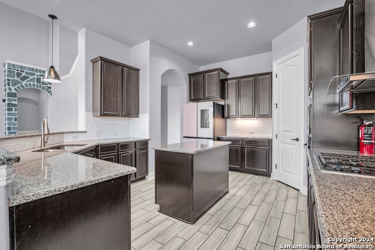
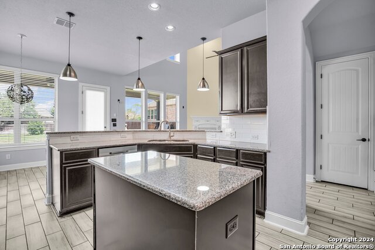
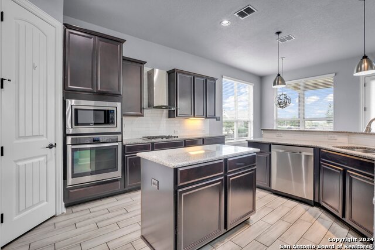
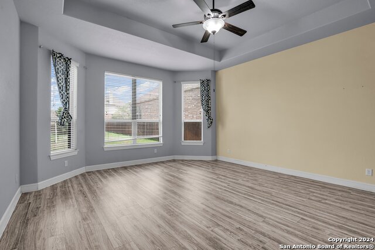
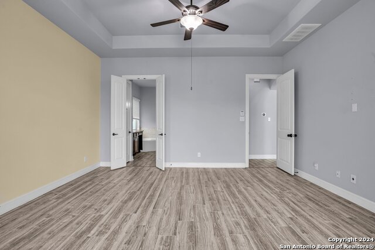
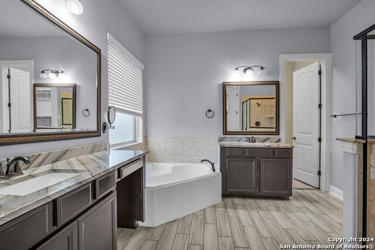
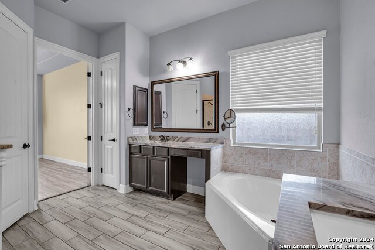
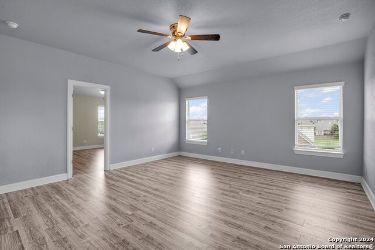
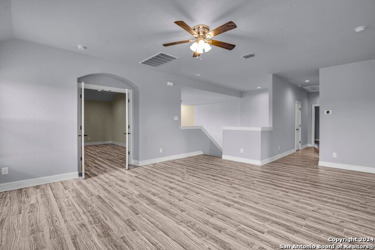
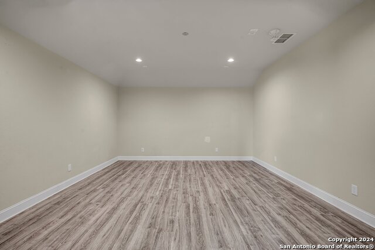
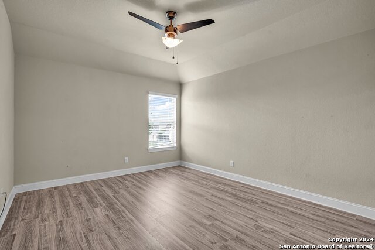
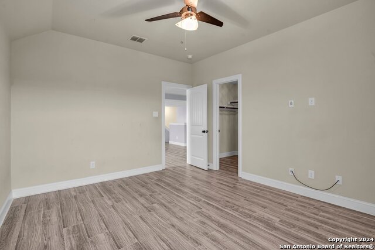
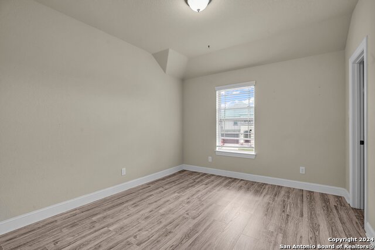
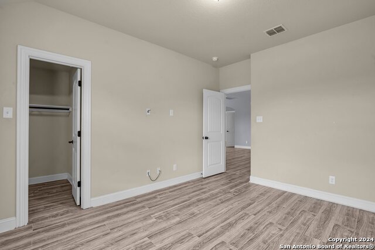
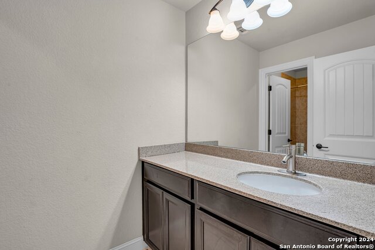
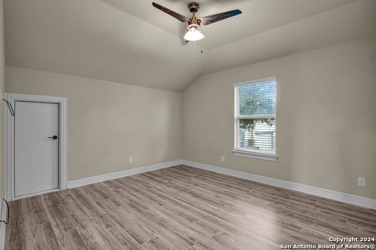
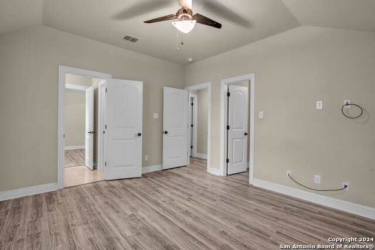
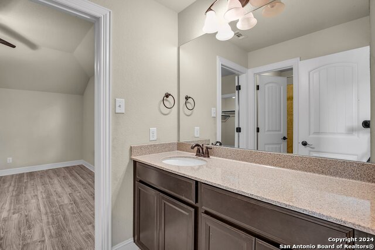
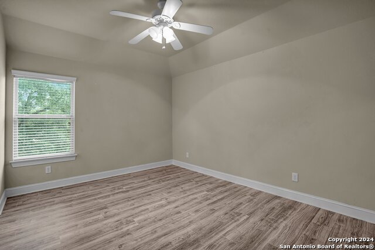
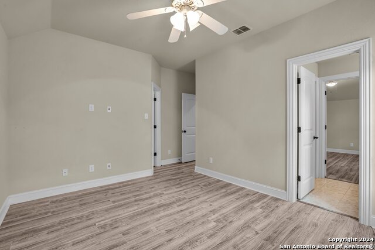
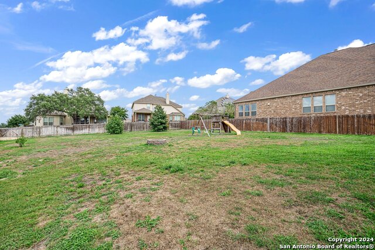
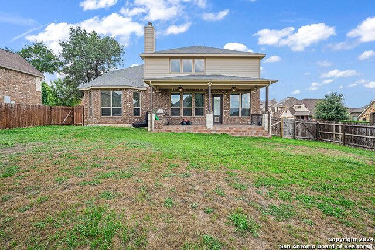
- MLS#: 1825360 ( Single Residential )
- Street Address: 5803 Amber Rose
- Viewed: 82
- Price: $535,000
- Price sqft: $133
- Waterfront: No
- Year Built: 2014
- Bldg sqft: 4033
- Bedrooms: 6
- Total Baths: 4
- Full Baths: 4
- Garage / Parking Spaces: 2
- Days On Market: 29
- Additional Information
- County: BEXAR
- City: San Antonio
- Zipcode: 78253
- Subdivision: Westwinds Lonestar
- District: Northside
- Elementary School: HOFFMANN
- Middle School: Dolph Briscoe
- High School: Taft
- Provided by: Real
- Contact: Katie Le
- (832) 236-1751

- DMCA Notice
-
DescriptionGorgeous 6Bed/4Bath two story brick home located on a .39 acre corner lot in Alamo Ranch Subdivision privately gated community. Spacious Open Floor plan offers Three living areas, Walk in Pantry, Secondary Bedroom Downstairs, Game Room & Media Room, Island Kitchen w/Stainless Steel appliances & Granite Counter tops. Warm Master Suite boasts a lavish master bath w/Separate Vanity & Garden Tub. Vast Backyard with Outdoor Kitchen, Covered Patio, Privacy fence, Dog Run Kennel & tons of Neighborhood Amenities. Not to mention a HUGE beautiful Corner lot!
Features
Possible Terms
- Conventional
- FHA
- VA
- Cash
Air Conditioning
- Two Central
Apprx Age
- 10
Block
- 63
Builder Name
- Unknown
Construction
- Pre-Owned
Contract
- Exclusive Right To Sell
Days On Market
- 141
Dom
- 17
Elementary School
- HOFFMANN
Exterior Features
- Brick
Fireplace
- One
- Living Room
Floor
- Wood
Foundation
- Slab
Garage Parking
- Two Car Garage
Heating
- Central
Heating Fuel
- Natural Gas
High School
- Taft
Home Owners Association Fee
- 192
Home Owners Association Frequency
- Quarterly
Home Owners Association Mandatory
- Mandatory
Home Owners Association Name
- ASSOCIA HILL COUNTRY
Inclusions
- Ceiling Fans
- Washer Connection
- Dryer Connection
- Microwave Oven
- Stove/Range
- Refrigerator
- Disposal
- Dishwasher
- Ice Maker Connection
- Water Softener (owned)
- Solid Counter Tops
Instdir
- Head northwest on Culebra Rd toward W Loop 1604 N
- Turn left onto Westwood Loop
- Turn right onto Wild Pine
- Turn right onto Evan Cypress
- Turn left onto Amber Rose
- House will be on the right.
Interior Features
- Three Living Area
- Liv/Din Combo
- Island Kitchen
- Walk-In Pantry
- Study/Library
- Game Room
- Media Room
- Utility Room Inside
- Secondary Bedroom Down
- High Ceilings
- Open Floor Plan
- Pull Down Storage
- Laundry Main Level
- Laundry Room
- Walk in Closets
Kitchen Length
- 15
Legal Description
- CB 4413B (WESTWINDS LONESTAR
- UT-2
- )
- BLOCK 63 LOT 5 2014 NE
Middle School
- Dolph Briscoe
Multiple HOA
- No
Neighborhood Amenities
- Controlled Access
- Pool
- Clubhouse
- Park/Playground
- Sports Court
Owner Lrealreb
- No
Ph To Show
- SHOWINGTIME
Possession
- Closing/Funding
Property Type
- Single Residential
Recent Rehab
- Yes
Roof
- Composition
School District
- Northside
Source Sqft
- Appsl Dist
Style
- Two Story
Total Tax
- 10942.96
Views
- 82
Water/Sewer
- Water System
- Sewer System
- City
Window Coverings
- Some Remain
Year Built
- 2014
Property Location and Similar Properties


