
- Michaela Aden, ABR,MRP,PSA,REALTOR ®,e-PRO
- Premier Realty Group
- Mobile: 210.859.3251
- Mobile: 210.859.3251
- Mobile: 210.859.3251
- michaela3251@gmail.com
Property Photos
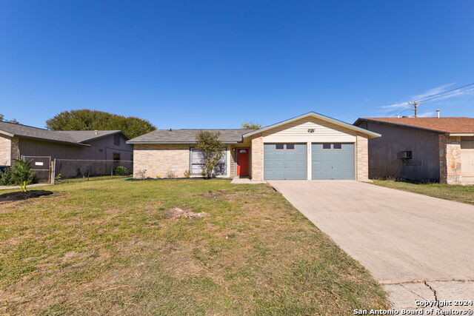

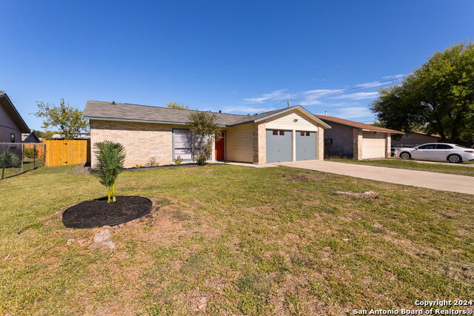
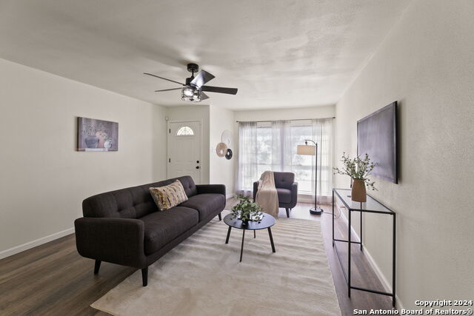
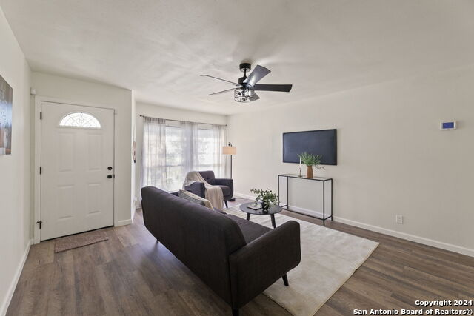
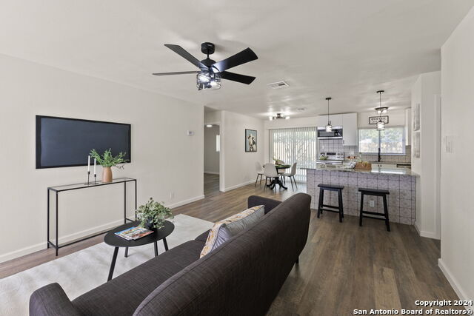
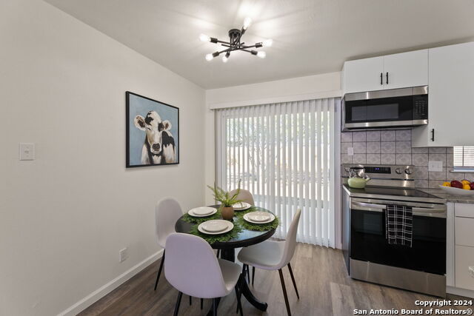
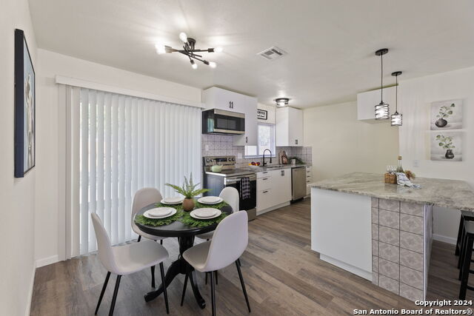
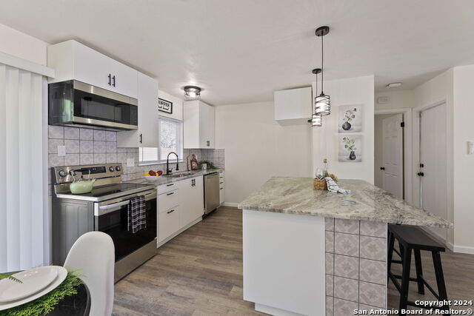
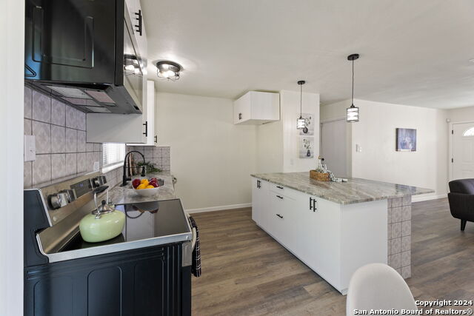
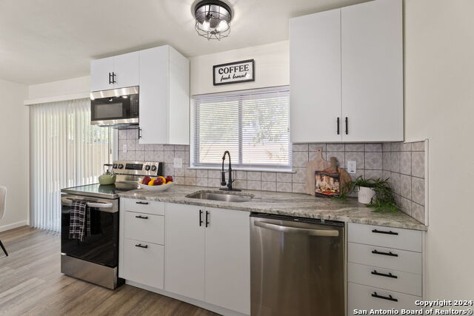
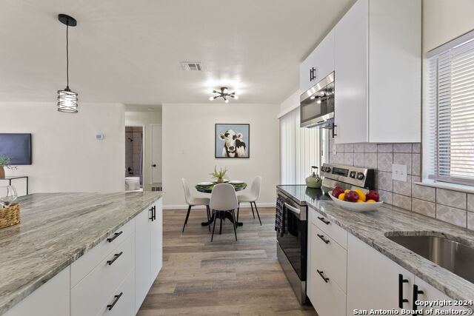
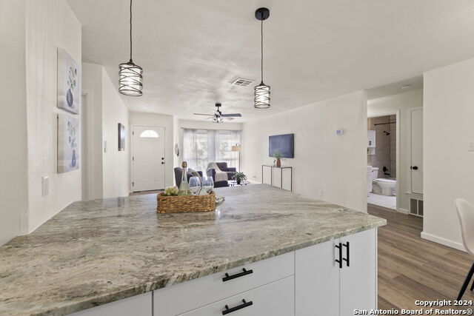
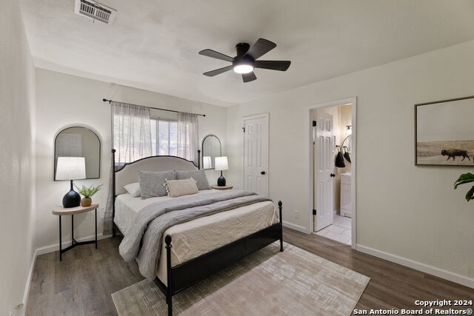
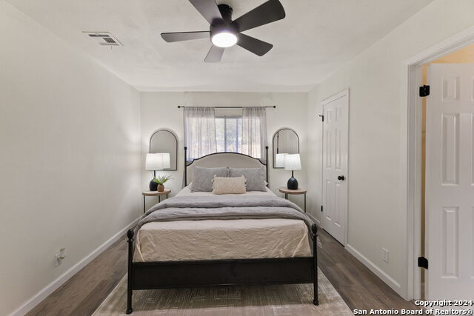
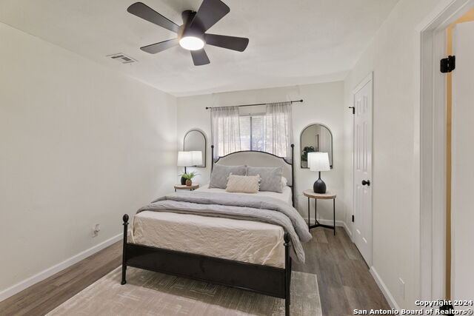
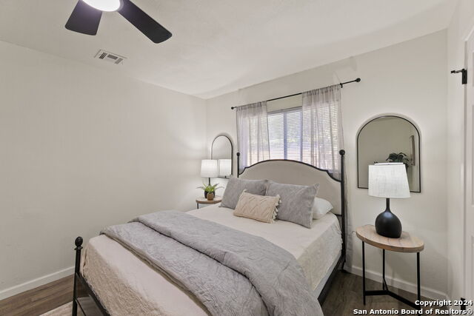
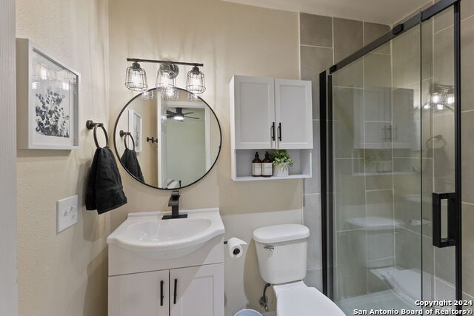
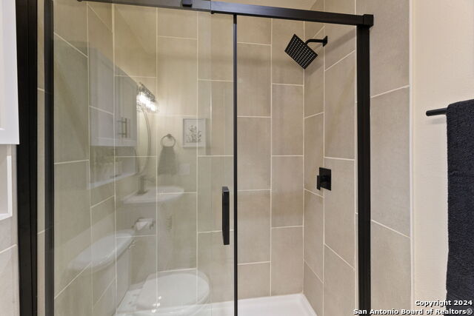
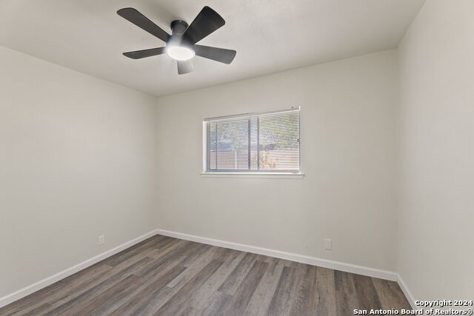
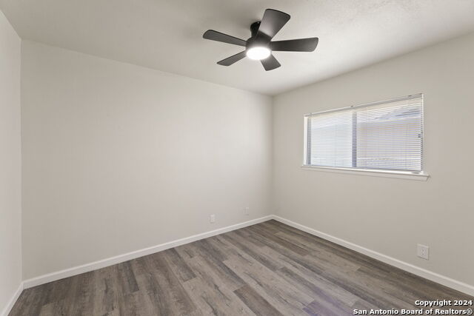
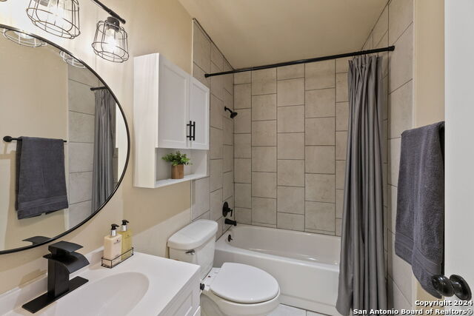
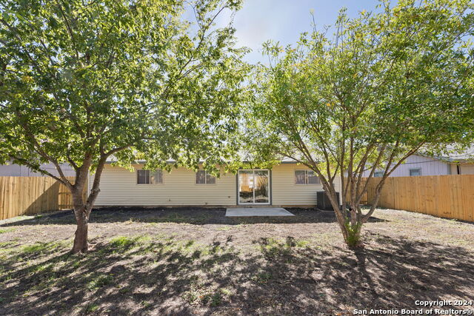
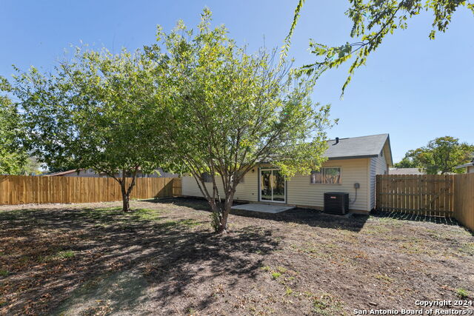
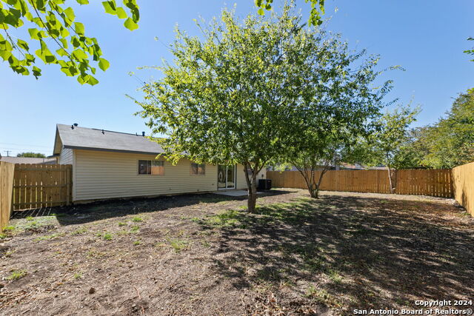
- MLS#: 1825289 ( Single Residential )
- Street Address: 5123 Alan Bean
- Viewed: 15
- Price: $219,900
- Price sqft: $187
- Waterfront: No
- Year Built: 1979
- Bldg sqft: 1173
- Bedrooms: 3
- Total Baths: 2
- Full Baths: 2
- Garage / Parking Spaces: 2
- Days On Market: 29
- Additional Information
- County: BEXAR
- City: Kirby
- Zipcode: 78219
- Subdivision: Springfield Manor
- District: Judson
- Elementary School: Hopkins Ele
- Middle School: Kirby
- High School: Wagner
- Provided by: eXp Realty
- Contact: Velma Gettelman
- (210) 200-8737

- DMCA Notice
-
DescriptionSpend the holidays in your newly updated beautiful one story 3 bedroom, 2 full bathroom home. This remodeled home is full of upgrades which include updated bathroom, new cabinets, quartz countertops, aesthetically pleasing backsplash, as well as a new stainless steel stove, microwave and dishwasher. The kitchen also features modern light fixtures. The living room open floor plan makes this home feel spacious. With new waterproof vinyl flooring throughout and each room freshly painted, this home is move in ready. All rooms have new remote controlled lights with ceiling fans. Two car garage has washer and dryer hookups. Your private backyard has a new fence and plenty of space for outdoor fun and weekend cookouts. This home also has a new roof, new AC, new fence and the foundation has been repaired. Come see your home sweet home in this quiet established neighborhood in Kirby. There is easy access to IH 10 and 410. It's only 15 minutes to Fort Sam Houston Base. Welcome Home!
Features
Possible Terms
- Conventional
- FHA
- VA
- Cash
Air Conditioning
- One Central
Apprx Age
- 45
Block
- 20
Builder Name
- unknown
Construction
- Pre-Owned
Contract
- Exclusive Right To Sell
Days On Market
- 22
Dom
- 22
Elementary School
- Hopkins Ele
Exterior Features
- Brick
- Siding
Fireplace
- Not Applicable
Floor
- Vinyl
Foundation
- Slab
Garage Parking
- Two Car Garage
Heating
- Central
Heating Fuel
- Natural Gas
High School
- Wagner
Home Owners Association Mandatory
- None
Inclusions
- Ceiling Fans
- Washer Connection
- Dryer Connection
- Microwave Oven
- Stove/Range
- Disposal
- Dishwasher
- Smoke Alarm
- Pre-Wired for Security
- Gas Water Heater
- Carbon Monoxide Detector
- City Garbage service
Instdir
- From E IH10 exit Ackerman Rd
- turn left on Borchers Dr.
- turn right on Crest Ln
- and turn left on Alan Bean
Interior Features
- One Living Area
- Liv/Din Combo
- Island Kitchen
- Utility Area in Garage
- Open Floor Plan
- Laundry in Garage
- Laundry Room
- Walk in Closets
Kitchen Length
- 10
Legal Desc Lot
- 16
Legal Description
- CB 4018B BLK 20 LOT 16
Middle School
- Kirby
Neighborhood Amenities
- Park/Playground
Owner Lrealreb
- Yes
Ph To Show
- 210-222-2227
Possession
- Closing/Funding
Property Type
- Single Residential
Recent Rehab
- Yes
Roof
- Wood Shingle/Shake
School District
- Judson
Source Sqft
- Appraiser
Style
- One Story
Total Tax
- 4165
Views
- 15
Water/Sewer
- Water System
Window Coverings
- All Remain
Year Built
- 1979
Property Location and Similar Properties


