
- Michaela Aden, ABR,MRP,PSA,REALTOR ®,e-PRO
- Premier Realty Group
- Mobile: 210.859.3251
- Mobile: 210.859.3251
- Mobile: 210.859.3251
- michaela3251@gmail.com
Property Photos
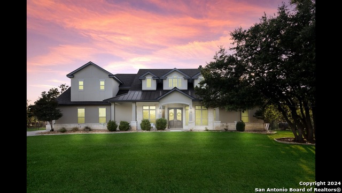

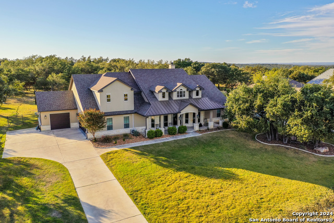
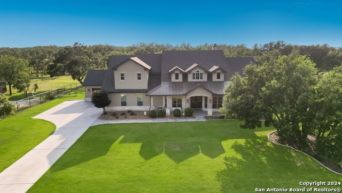
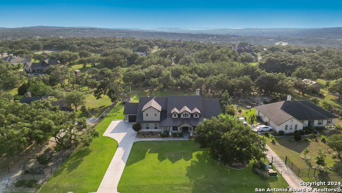
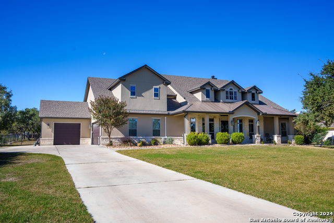
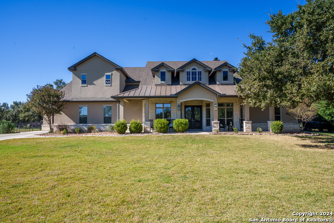
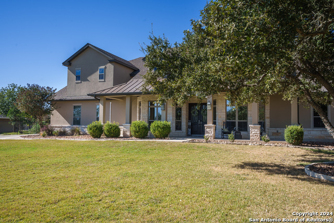
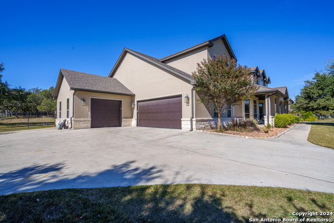
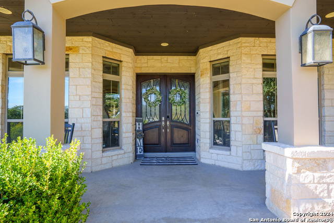
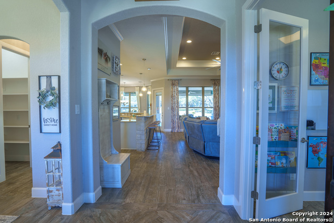
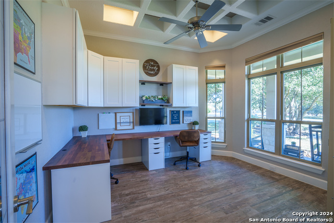
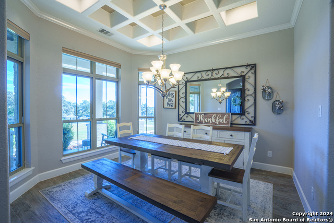
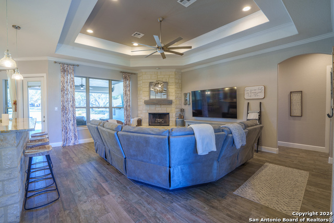
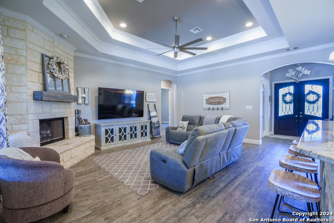
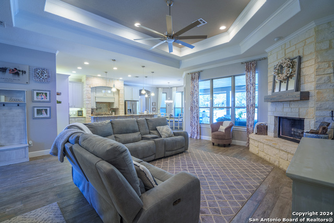
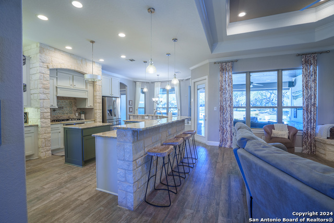
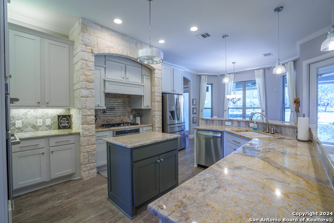
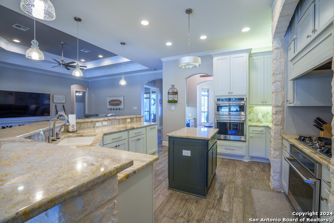
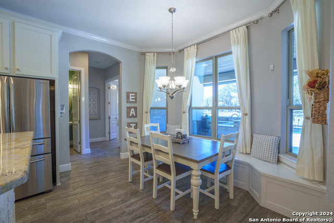
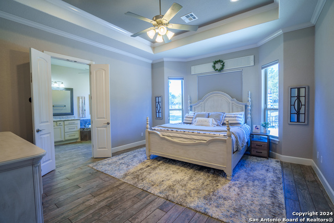
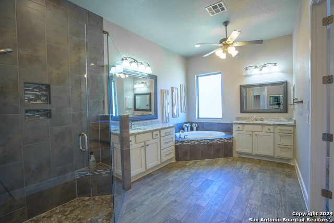
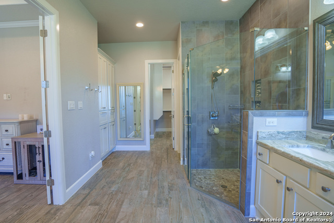
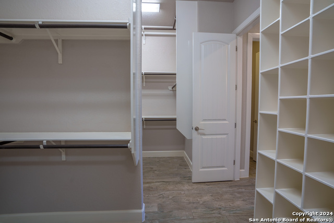
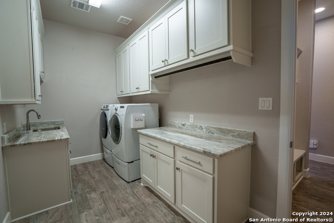
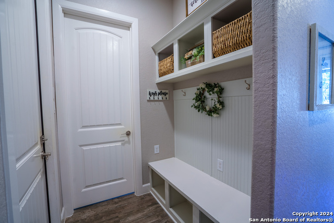
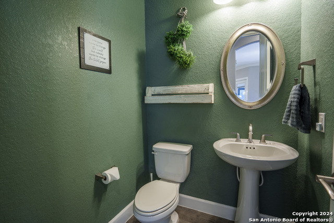
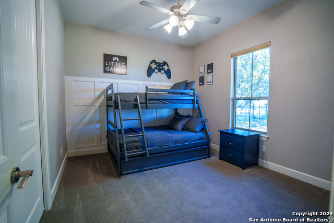
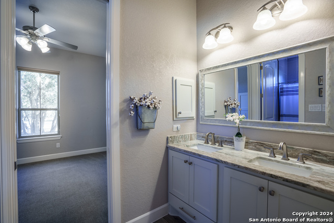
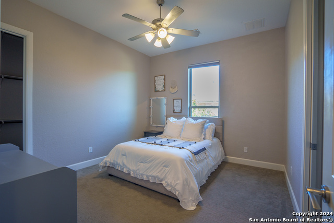
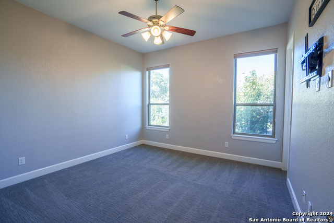
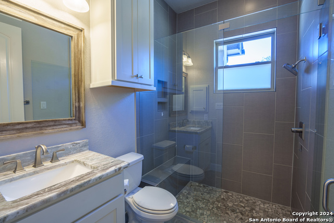
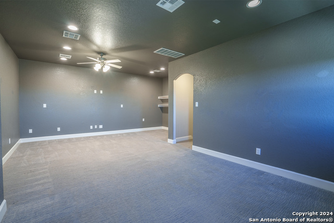
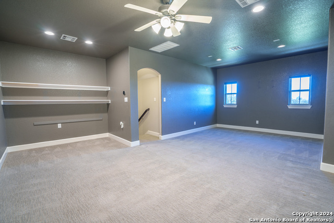
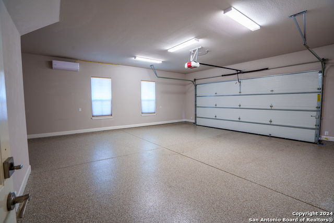
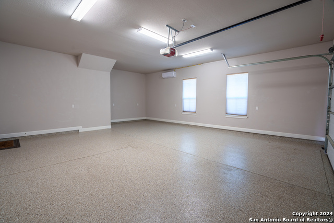
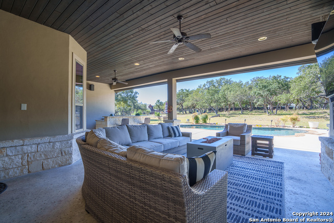
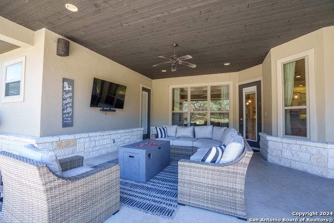
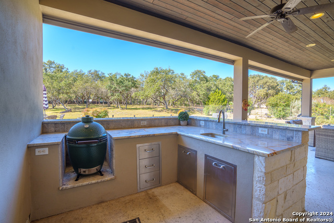
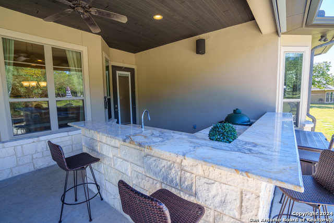
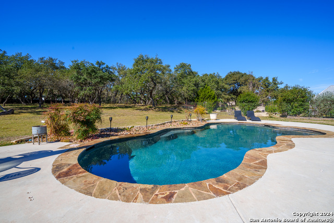
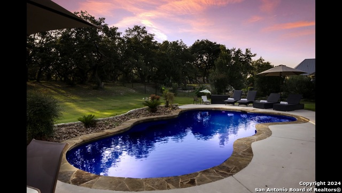
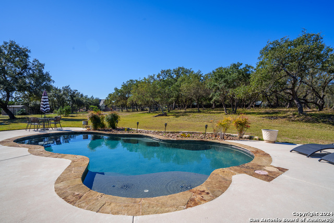
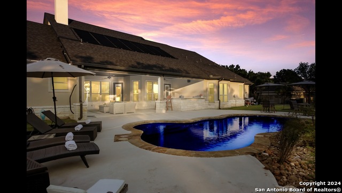
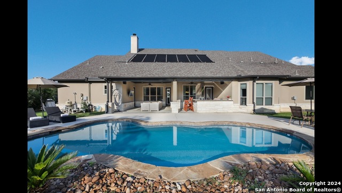

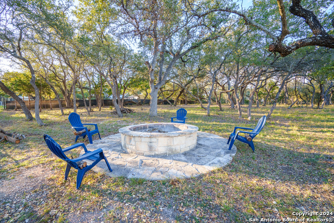
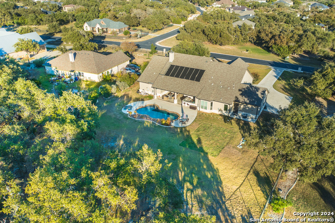
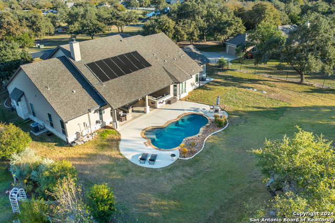
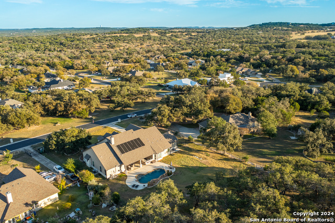
- MLS#: 1825286 ( Single Residential )
- Street Address: 718 Loma Doble
- Viewed: 96
- Price: $999,990
- Price sqft: $285
- Waterfront: No
- Year Built: 2016
- Bldg sqft: 3506
- Bedrooms: 4
- Total Baths: 4
- Full Baths: 3
- 1/2 Baths: 1
- Garage / Parking Spaces: 3
- Days On Market: 77
- Additional Information
- County: COMAL
- City: Spring Branch
- Zipcode: 78070
- Subdivision: Lantana Ridge
- District: Comal
- Elementary School: Bill Brown
- Middle School: Spring Branch
- High School: Smiton Valley
- Provided by: eXp Realty
- Contact: Kyle Handy
- (210) 262-8873

- DMCA Notice
-
DescriptionWelcome to 718 Loma Doble, a meticulously designed and energy efficient home located in the desirable gated community of Lantana Ridge in Spring Branch, TX. Sitting on a private and serene 1 acre lot, this 3,505 sq. ft. property offers 4 bedrooms, 3.5 baths, and luxurious amenities throughout. The main level boasts an open layout perfect for entertaining, highlighted by a gourmet kitchen with granite countertops, GE Cafe stainless steel double ovens, and a refrigerator included. A reverse osmosis system ensures pristine drinking water. The bartop island opens to spacious living areas with wood look tile flooring, 12' tray ceilings, and custom ceiling treatments in the office and formal dining room. The walk in pantry and butler's pantry with wine rack add style and functionality. The primary suite is a true retreat, featuring a spacious bedroom, a master bath with a glass walk in shower, garden tub, and separate vanities, plus an oversized custom closet with built in shelving. Secondary bedrooms are generously sized, with two sharing a Jack and Jill bath and another with a nearby full bath (that doubles as a pool bath). Upstairs, a 16' x 21' bonus room serves as a game room or additional living space. The utility room includes a sink and room for a second refrigerator. Step outside to your backyard paradise! The covered rear patio with a tongue and groove ceiling includes an outdoor kitchen with bar seating, and the Big Green Egg is included. The in ground pool, complete with lights and a solar pool heater, provides year round enjoyment. A custom stone firepit offers the perfect spot for evenings under the stars. This home is a model of efficiency and comfort, featuring spray foam insulation throughout and a tankless water heater for endless hot water and reduced energy costs. The oversized 3 car garage features professionally applied epoxy floors, and the 2 car side is climate controlled with a mini split system ideal for hobbies or a home gym. Lantana Ridge is a quiet, gated neighborhood offering a park, walking and running trails, and easy access to shopping and dining. This home is the perfect blend of luxury, efficiency, and functionality. Don't miss your chance to own this stunning property! Schedule your private showing today.
Features
Possible Terms
- Conventional
- FHA
- VA
- Cash
Air Conditioning
- Two Central
Builder Name
- Unknown
Construction
- Pre-Owned
Contract
- Exclusive Right To Sell
Days On Market
- 65
Currently Being Leased
- No
Dom
- 65
Elementary School
- Bill Brown
Exterior Features
- 4 Sides Masonry
- Stone/Rock
- Stucco
Fireplace
- One
Floor
- Carpeting
- Ceramic Tile
Foundation
- Slab
Garage Parking
- Three Car Garage
- Attached
- Side Entry
- Oversized
Heating
- Central
- 2 Units
Heating Fuel
- Electric
High School
- Smithson Valley
Home Owners Association Fee
- 550
Home Owners Association Frequency
- Annually
Home Owners Association Mandatory
- Mandatory
Home Owners Association Name
- LANTANA RIDGE POA
Home Faces
- East
Inclusions
- Ceiling Fans
- Chandelier
- Washer Connection
- Dryer Connection
- Washer
- Dryer
- Built-In Oven
- Self-Cleaning Oven
- Microwave Oven
- Gas Cooking
- Refrigerator
- Disposal
- Dishwasher
- Water Softener (owned)
- Smoke Alarm
- Security System (Owned)
- Gas Water Heater
- Garage Door Opener
- Plumb for Water Softener
- Solid Counter Tops
- Double Ovens
Instdir
- From San Antonio
- take 281 North. Turn left onto Heimer-Lange Road. Once entering subdivision
- house will be on the left side.
Interior Features
- Two Living Area
- Separate Dining Room
- Eat-In Kitchen
- Two Eating Areas
- Island Kitchen
- Breakfast Bar
- Walk-In Pantry
- Study/Library
- Game Room
- Media Room
- Utility Room Inside
- Secondary Bedroom Down
- 1st Floor Lvl/No Steps
- High Ceilings
- Open Floor Plan
- Cable TV Available
- High Speed Internet
- All Bedrooms Downstairs
- Laundry Main Level
- Laundry Lower Level
- Laundry Room
- Walk in Closets
Kitchen Length
- 17
Legal Desc Lot
- 42
Legal Description
- LANTANA RIDGE 5
- LOT 42
Middle School
- Spring Branch
Multiple HOA
- No
Neighborhood Amenities
- Controlled Access
- Park/Playground
- Jogging Trails
- Sports Court
- Basketball Court
Num Of Stories
- 1.5
Occupancy
- Vacant
Owner Lrealreb
- Yes
Ph To Show
- 210-222-2227
Possession
- Closing/Funding
Property Type
- Single Residential
Roof
- Composition
- Metal
School District
- Comal
Source Sqft
- Appsl Dist
Style
- One Story
Total Tax
- 14022.95
Views
- 96
Water/Sewer
- Water System
- Septic
Window Coverings
- All Remain
Year Built
- 2016
Property Location and Similar Properties


