
- Michaela Aden, ABR,MRP,PSA,REALTOR ®,e-PRO
- Premier Realty Group
- Mobile: 210.859.3251
- Mobile: 210.859.3251
- Mobile: 210.859.3251
- michaela3251@gmail.com
Property Photos


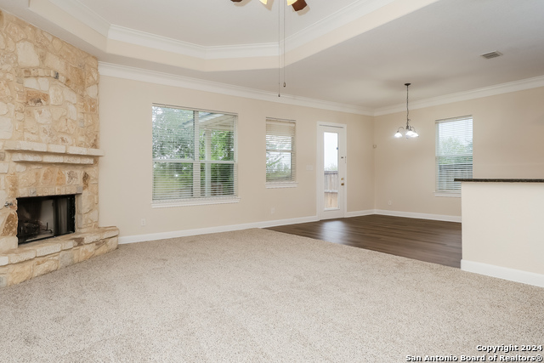
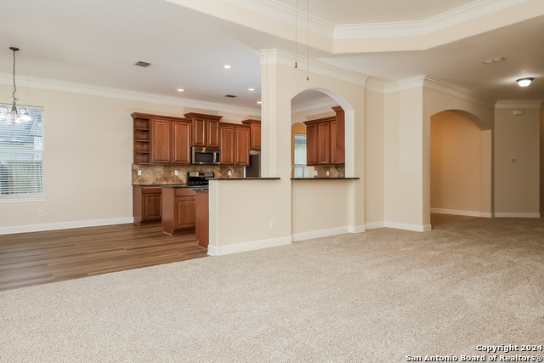
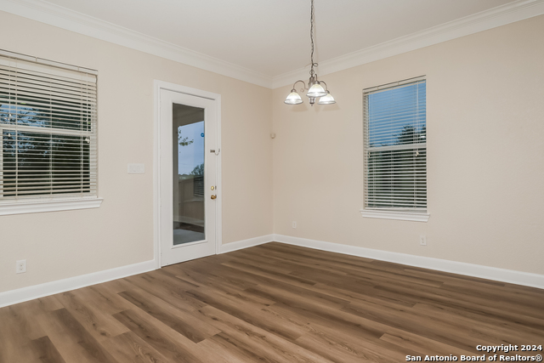
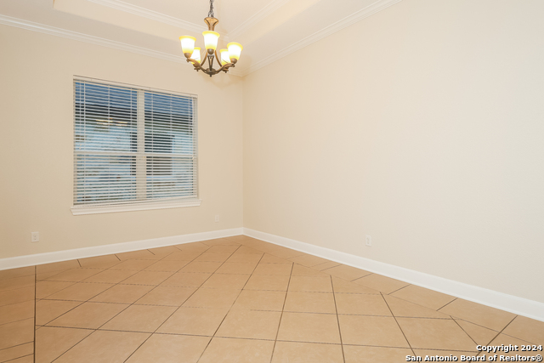
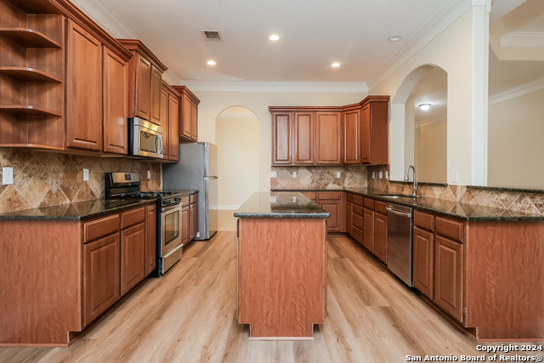
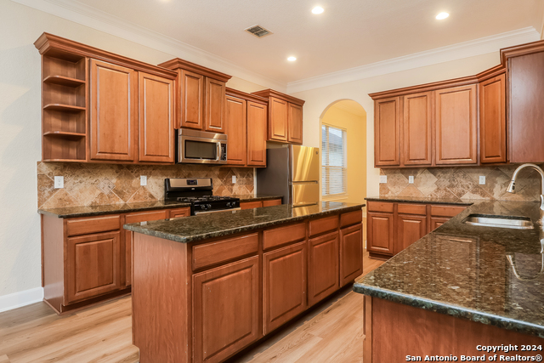
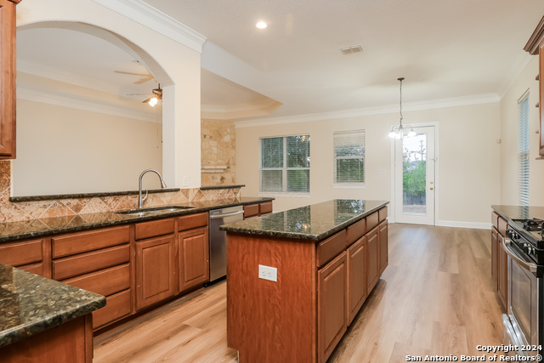
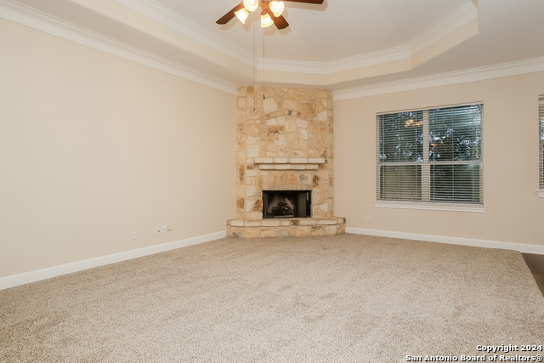
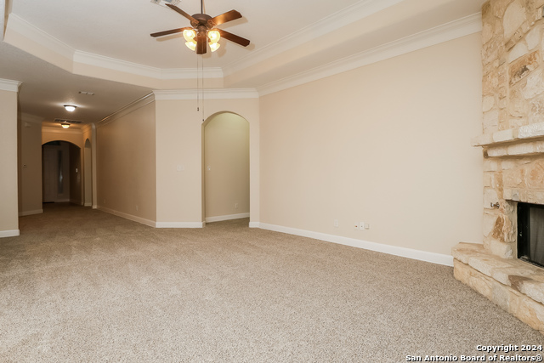
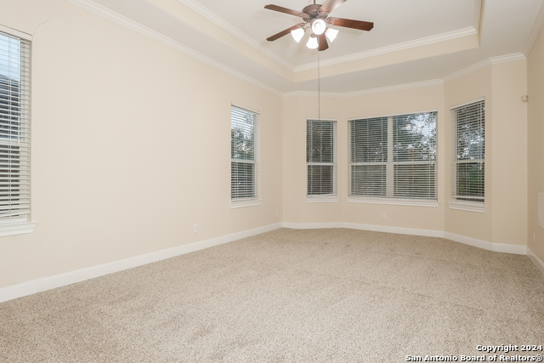
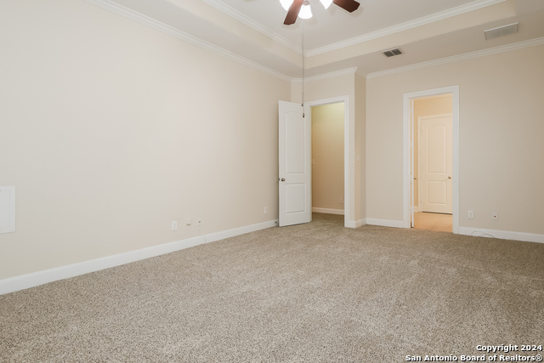
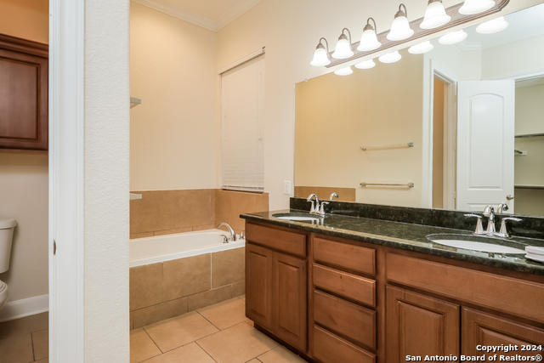
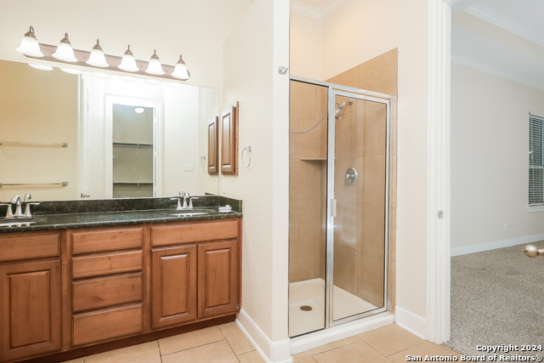
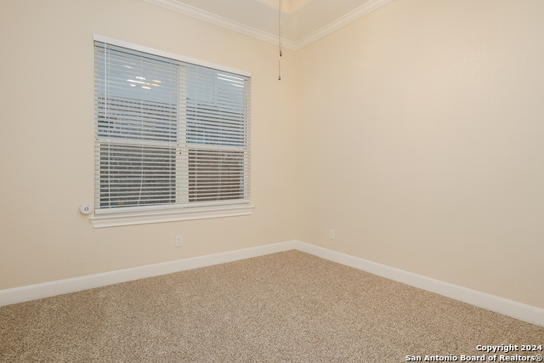
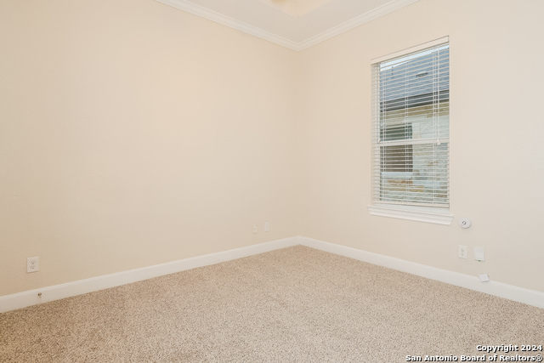
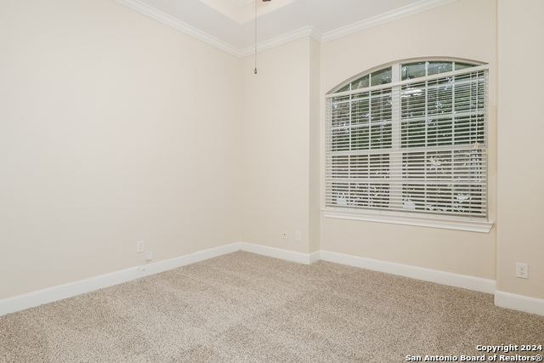
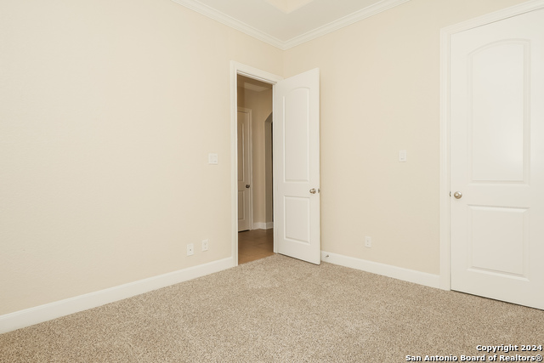
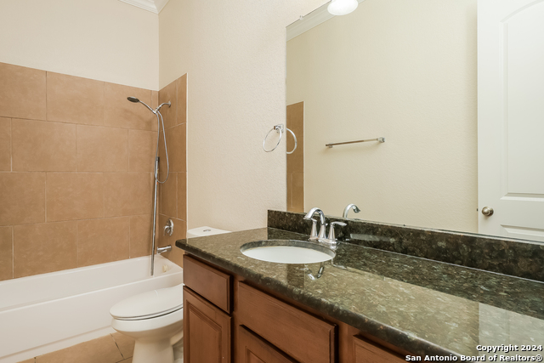
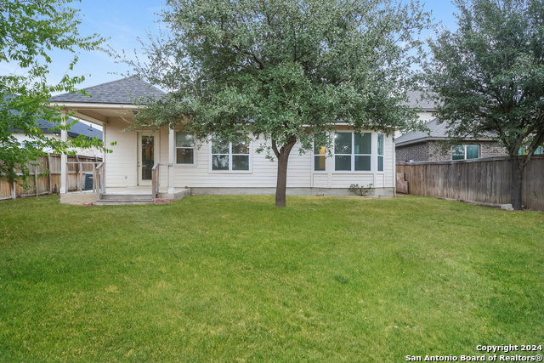
- MLS#: 1825263 ( Single Residential )
- Street Address: 11108 Cape Primrose
- Viewed: 24
- Price: $373,500
- Price sqft: $145
- Waterfront: No
- Year Built: 2010
- Bldg sqft: 2574
- Bedrooms: 4
- Total Baths: 3
- Full Baths: 3
- Garage / Parking Spaces: 2
- Days On Market: 49
- Additional Information
- County: BEXAR
- City: San Antonio
- Zipcode: 78245
- Subdivision: West Pointe Gardens
- District: Medina Valley I.S.D.
- Elementary School: Call District
- Middle School: Medina Valley
- High School: Medina Valley
- Provided by: Cornerstone Property Management
- Contact: Bobbye McMillan
- (210) 410-0166

- DMCA Notice
-
DescriptionBeautifully Updated 4 bedroom, 3 bathroom home in the desirable West Point Gardens community, complete with a playground and sports court! Freshly painted with brand new flooring and a new roof, this home is move in ready. The open floor plan features a cozy rock fireplace in the living area, a separate formal dining room, and a sunny breakfast nook. The kitchen is a standout with granite countertops, stainless steel appliances including a refrigerator and plenty of space for meal prep and entertaining. The primary suite provides a serene retreat, while the additional bedrooms offer versatility for family, guests, or a home office. Step outside to enjoy the covered patio and spacious backyard, perfect for gatherings and outdoor fun. Conveniently located near Lackland Air Force Base, this home combines comfort, style, and a family friendly community. Schedule your showing today and discover all that this fantastic home has to offer! Don't forget to ask about our Lease To Own program at only $2940/mo and our Seller Finance Option.
Features
Possible Terms
- Conventional
- FHA
- VA
- Lease Option
Air Conditioning
- One Central
Apprx Age
- 14
Block
- 55
Builder Name
- Unknown
Construction
- Pre-Owned
Contract
- Exclusive Right To Sell
Days On Market
- 33
Dom
- 33
Elementary School
- Call District
Exterior Features
- Stone/Rock
- Wood
Fireplace
- One
- Living Room
Floor
- Carpeting
- Vinyl
Foundation
- Slab
Garage Parking
- Two Car Garage
Heating
- Central
Heating Fuel
- Natural Gas
High School
- Medina Valley
Home Owners Association Fee
- 365
Home Owners Association Frequency
- Annually
Home Owners Association Mandatory
- Mandatory
Home Owners Association Name
- WEST POINT GARDEN HOA
Inclusions
- Ceiling Fans
- Washer Connection
- Dryer Connection
- Microwave Oven
- Stove/Range
- Gas Cooking
- Refrigerator
- Disposal
- Dishwasher
- Smoke Alarm
- Gas Water Heater
Instdir
- 1604 to Hwy 90. Right into West Point Gardens. Right on Begonia Rock. Right on Cape Primrose.
Interior Features
- One Living Area
- Separate Dining Room
- Two Eating Areas
- Island Kitchen
- Breakfast Bar
- Walk-In Pantry
- Utility Room Inside
- 1st Floor Lvl/No Steps
- High Ceilings
- Open Floor Plan
- Cable TV Available
- High Speed Internet
- Laundry Room
- Walk in Closets
Kitchen Length
- 14
Legal Description
- CB 4317C (WEST POINTE GARDENS UT-1A)
- BLOCK 55 LOT 6 PLAT 95
Middle School
- Medina Valley
Multiple HOA
- No
Neighborhood Amenities
- Park/Playground
- Sports Court
Occupancy
- Vacant
Owner Lrealreb
- No
Ph To Show
- 2102222227
Possession
- Closing/Funding
Property Type
- Single Residential
Roof
- Composition
School District
- Medina Valley I.S.D.
Source Sqft
- Appsl Dist
Style
- One Story
- Traditional
Total Tax
- 7361.8
Views
- 24
Water/Sewer
- Water System
- Sewer System
Window Coverings
- All Remain
Year Built
- 2010
Property Location and Similar Properties


