
- Michaela Aden, ABR,MRP,PSA,REALTOR ®,e-PRO
- Premier Realty Group
- Mobile: 210.859.3251
- Mobile: 210.859.3251
- Mobile: 210.859.3251
- michaela3251@gmail.com
Property Photos
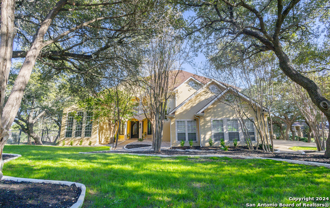

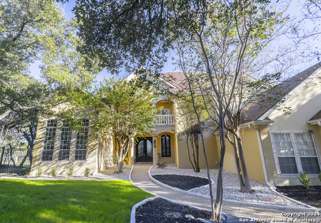
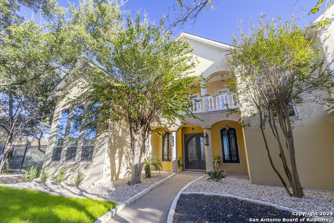
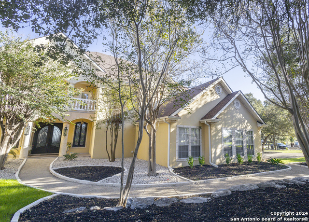
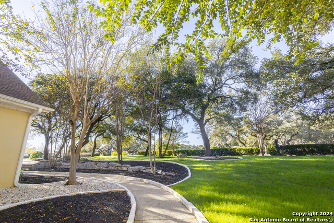
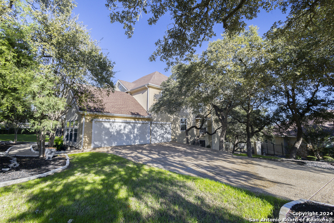
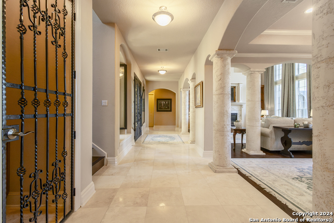
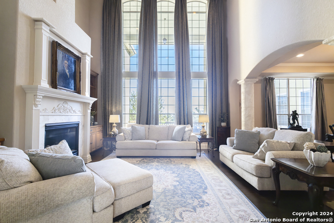
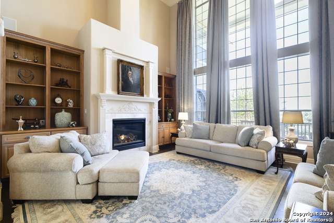
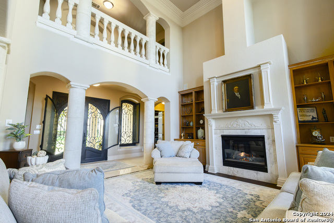
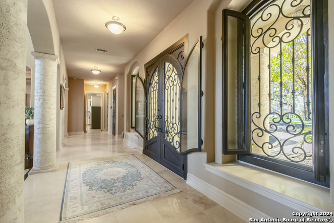
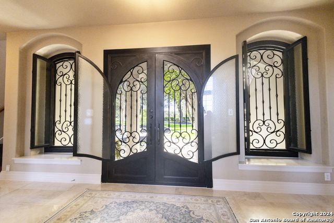
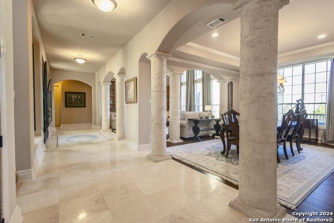
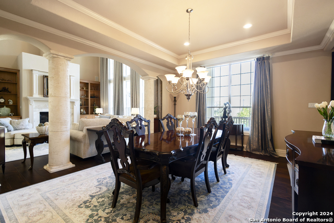
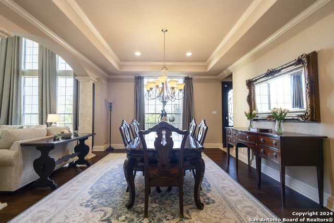
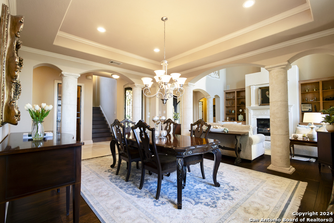
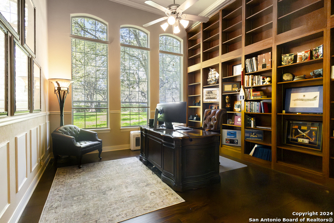
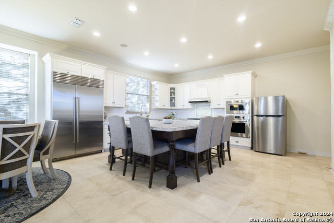
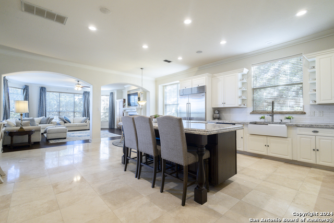
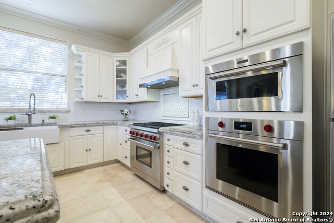
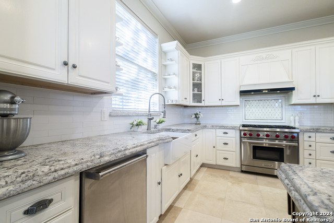
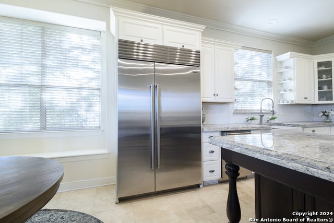
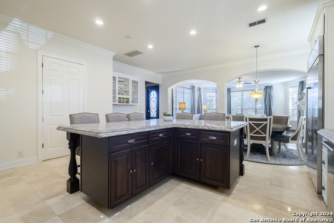
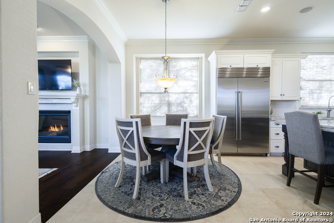
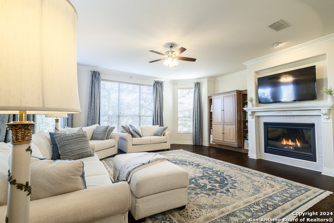
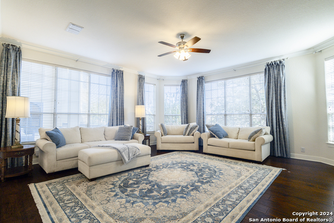
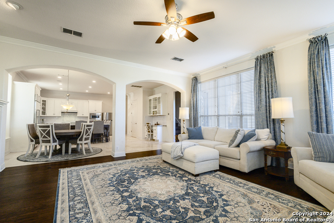
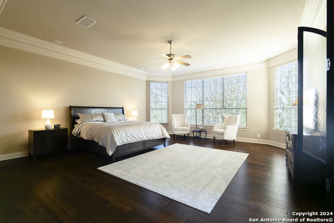
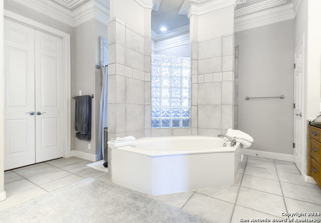
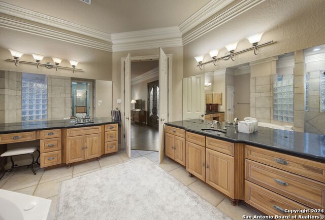
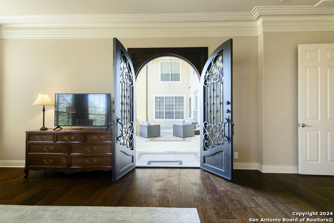
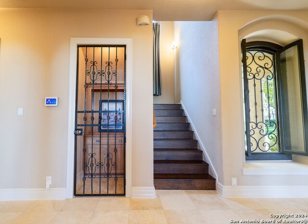
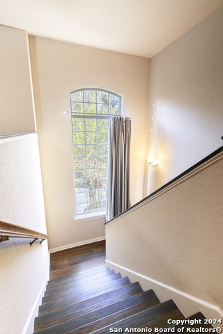
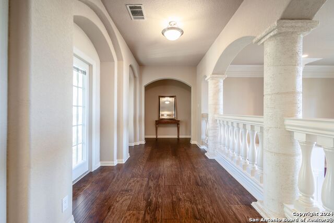
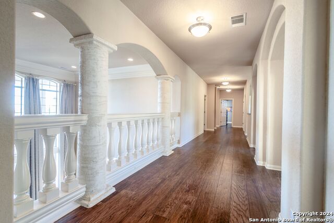
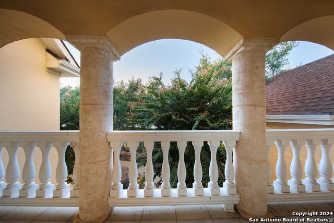
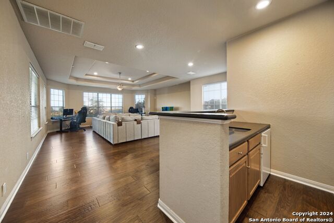
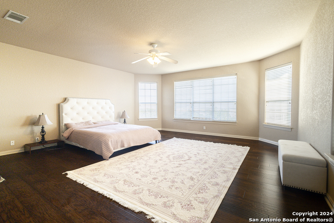
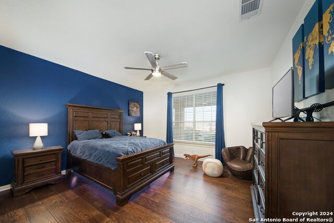
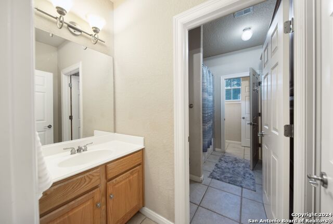
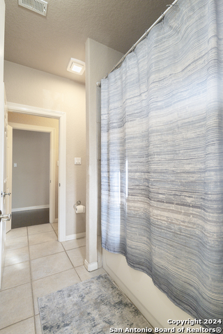
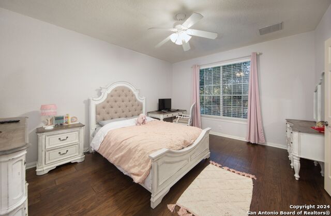
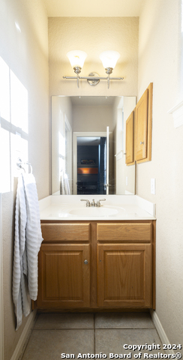
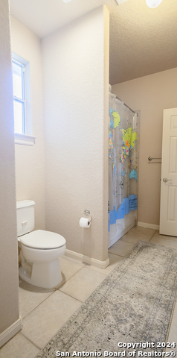
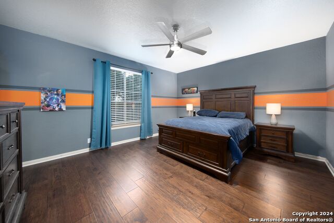
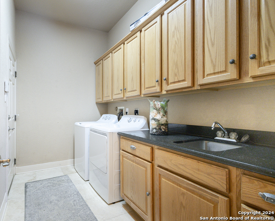
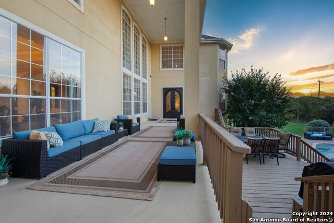
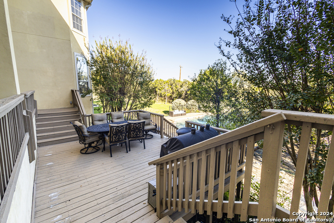
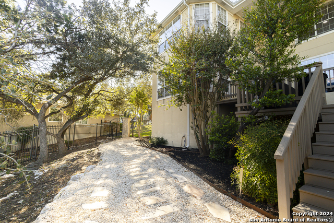
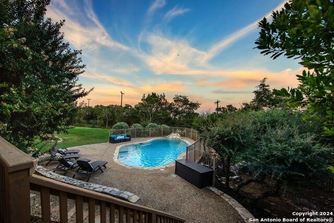
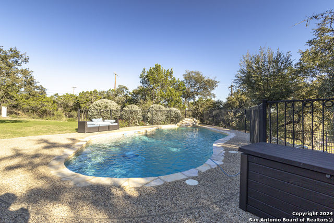
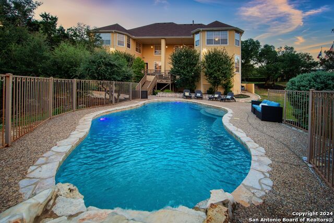
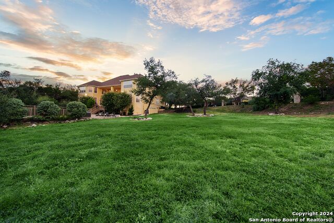
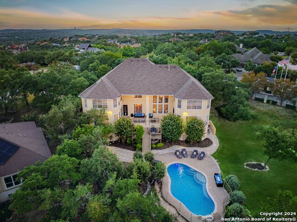
- MLS#: 1825232 ( Single Residential )
- Street Address: 1946 Winding View
- Viewed: 98
- Price: $1,299,000
- Price sqft: $208
- Waterfront: No
- Year Built: 2000
- Bldg sqft: 6256
- Bedrooms: 5
- Total Baths: 4
- Full Baths: 4
- Garage / Parking Spaces: 3
- Days On Market: 75
- Additional Information
- County: BEXAR
- City: San Antonio
- Zipcode: 78260
- Subdivision: Summerglen
- District: North East I.S.D
- Elementary School: Tuscany Heights
- Middle School: Tejeda
- High School: Johnson
- Provided by: Phyllis Browning Company
- Contact: Christopher Engstrom
- (210) 683-6665

- DMCA Notice
-
DescriptionWelcome to Winding View, an exquisite estate in the prestigious, guard gated Summerglen community. Set on a lush, nature infused 0.83 acre lot, this home offers unparalleled privacy with mature trees and vibrant landscaping, creating a serene, resort style retreat. Upon entry through custom double iron doors, you're greeted by a grand foyer with soaring 24 foot ceilings, expansive windows, and an abundance of natural light. The spacious living room, with a striking fireplace, serves as the heart of the home ideal for both everyday living and entertaining. The open concept floor plan seamlessly flows into a newly remodeled chef's kitchen, featuring top of the line Wolf and Subzero appliances, a massive island for both prep and casual dining, and custom cabinetry. Gleaming hardwood floors throughout and white honed travertine/marble tile enhance the home's luxurious feel. The owner's suite is a private sanctuary, complete with a spa inspired bath, jetted tub, walk in shower, dual vanities, and a spacious walk in closet. Enjoy direct access to the backyard from the suite, offering a peaceful retreat. A stately study with built in bookshelves provides a refined workspace, with an additional study on the second floor. Upstairs, generously sized bedrooms, a game room with a wet bar, and a private veranda offer ample space for relaxation and entertainment. The multi tiered deck, heated pool, and expansive backyard create an ideal environment for outdoor living. Recent upgrades include a new roof, enhanced landscaping, and a pool heater. Summerglen is conveniently located near top rated schools, medical centers, shopping, dining, less than 5 minutes from Highway 281, and the San Antonio International Airport. Winding View offers luxury, comfort, and privacy in one of San Antonio's most desirable neighborhoods. Every detail of this exceptional home has been meticulously designed for your enjoyment.
Features
Possible Terms
- Conventional
- VA
- Cash
Air Conditioning
- Three+ Central
- Zoned
Apprx Age
- 24
Builder Name
- UNKNOWN
Construction
- Pre-Owned
Contract
- Exclusive Right To Sell
Days On Market
- 276
Currently Being Leased
- No
Dom
- 71
Elementary School
- Tuscany Heights
Exterior Features
- Stone/Rock
- Stucco
Fireplace
- Two
- Living Room
- Family Room
Floor
- Wood
- Stone
Foundation
- Slab
Garage Parking
- Three Car Garage
Heating
- Central
- Zoned
- 3+ Units
Heating Fuel
- Electric
High School
- Johnson
Home Owners Association Fee
- 1452
Home Owners Association Frequency
- Annually
Home Owners Association Mandatory
- Mandatory
Home Owners Association Name
- SUMMERGLEN
Inclusions
- Ceiling Fans
- Chandelier
- Central Vacuum
- Washer Connection
- Dryer Connection
- Stove/Range
- Gas Cooking
- Refrigerator
- Disposal
- Dishwasher
- Water Softener (owned)
- Wet Bar
- Vent Fan
- Smoke Alarm
- Security System (Owned)
- Gas Water Heater
- Garage Door Opener
- Solid Counter Tops
- Central Distribution Plumbing System
- Carbon Monoxide Detector
- Private Garbage Service
Instdir
- 281 to Wilderness Oak to Summerglen Way to Winding View
Interior Features
- Three Living Area
- Separate Dining Room
- Eat-In Kitchen
- Two Eating Areas
- Island Kitchen
- Walk-In Pantry
- Study/Library
- Game Room
- Utility Room Inside
- High Ceilings
- Open Floor Plan
- High Speed Internet
- Laundry Main Level
- Walk in Closets
- Attic - Partially Floored
Kitchen Length
- 18
Legal Desc Lot
- 45
Legal Description
- CB 4926B BLK 1 LOT 45 SUMMERGLEN UT-2B
Lot Description
- Corner
- 1/2-1 Acre
- Mature Trees (ext feat)
- Secluded
- Sloping
- Level
Lot Dimensions
- 128X259
Lot Improvements
- Street Paved
- Curbs
- Asphalt
- Private Road
Middle School
- Tejeda
Multiple HOA
- No
Neighborhood Amenities
- Controlled Access
- Park/Playground
- Jogging Trails
- Guarded Access
Occupancy
- Owner
Owner Lrealreb
- No
Ph To Show
- 2102222227
Possession
- Closing/Funding
Property Type
- Single Residential
Roof
- Composition
School District
- North East I.S.D
Source Sqft
- Appraiser
Style
- Two Story
- Spanish
- Traditional
- Mediterranean
Total Tax
- 18411.92
Utility Supplier Elec
- CPS
Utility Supplier Gas
- CPS
Utility Supplier Sewer
- SAWS
Utility Supplier Water
- SAWS
Views
- 98
Virtual Tour Url
- YES
Water/Sewer
- Water System
- Sewer System
Window Coverings
- All Remain
Year Built
- 2000
Property Location and Similar Properties


