
- Michaela Aden, ABR,MRP,PSA,REALTOR ®,e-PRO
- Premier Realty Group
- Mobile: 210.859.3251
- Mobile: 210.859.3251
- Mobile: 210.859.3251
- michaela3251@gmail.com
Property Photos
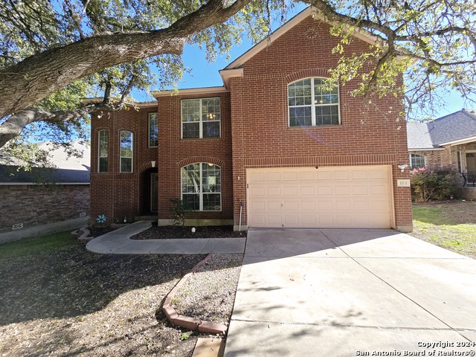

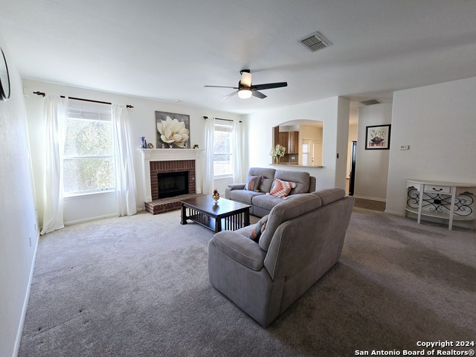
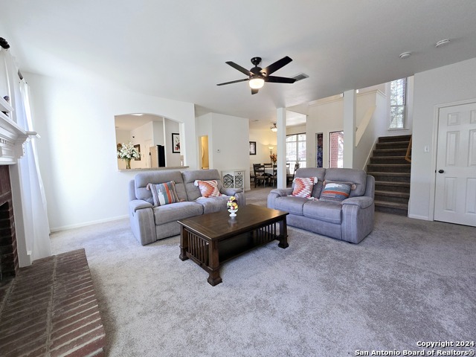
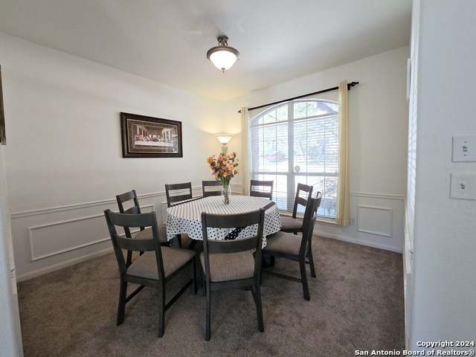
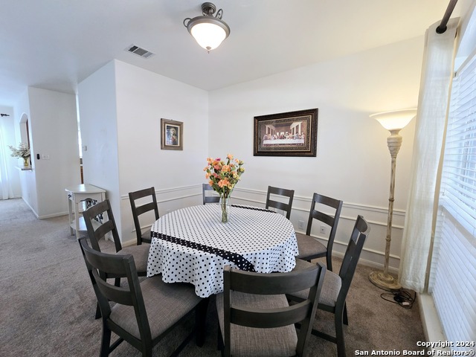
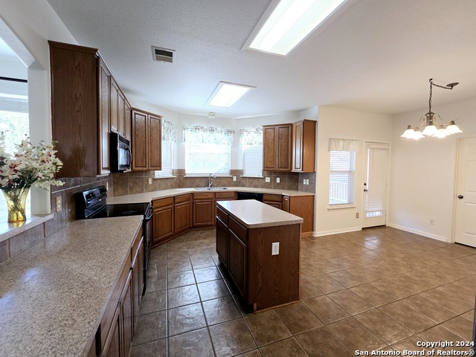
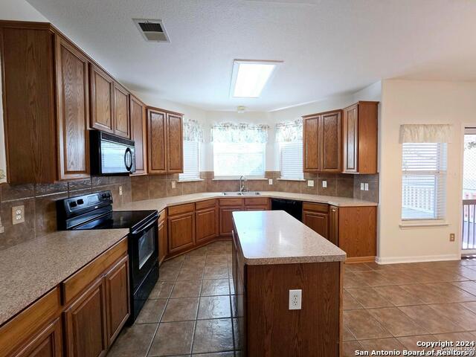
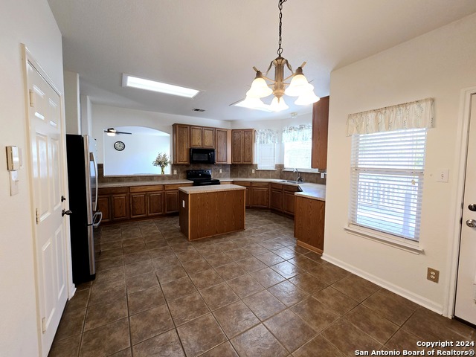
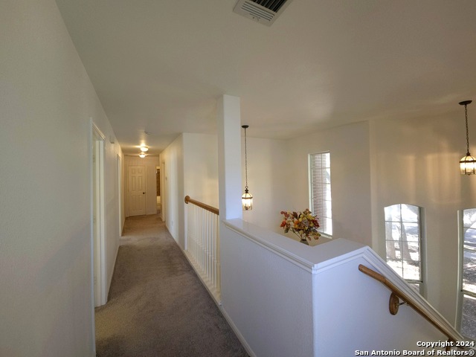
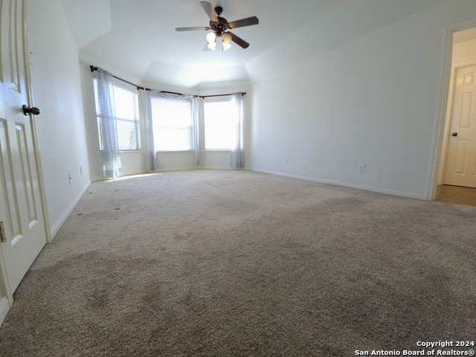
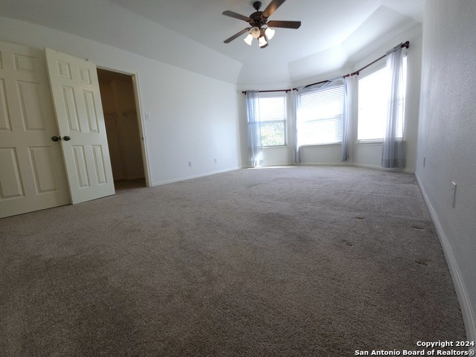
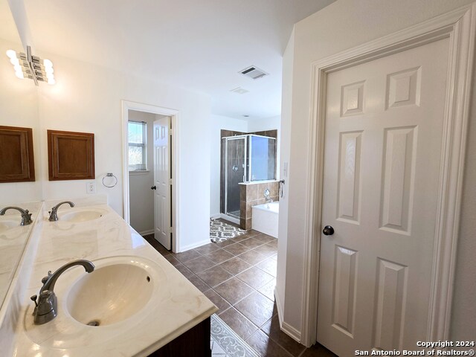
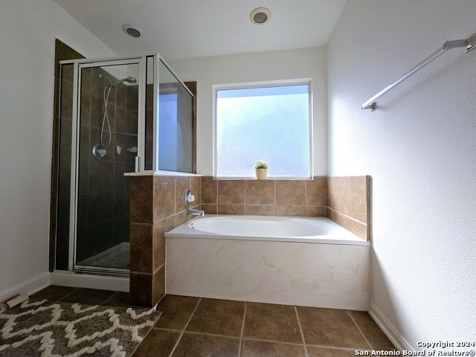
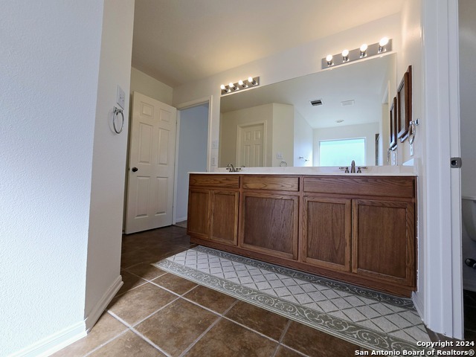
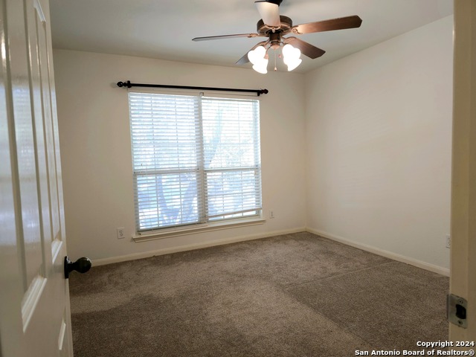
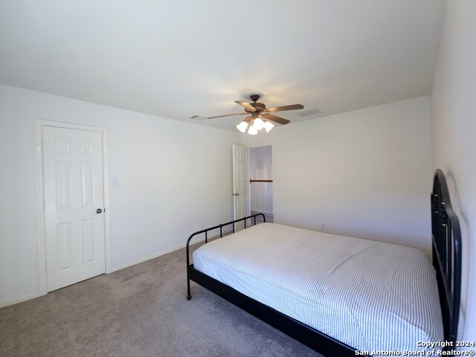
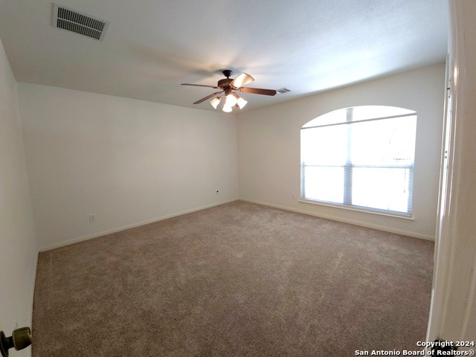
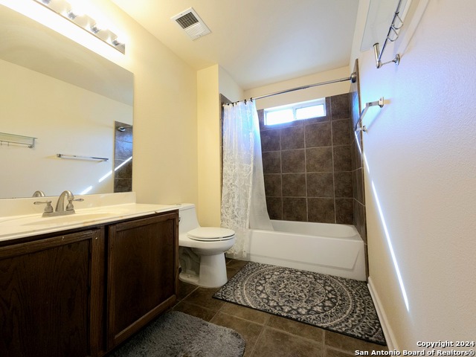
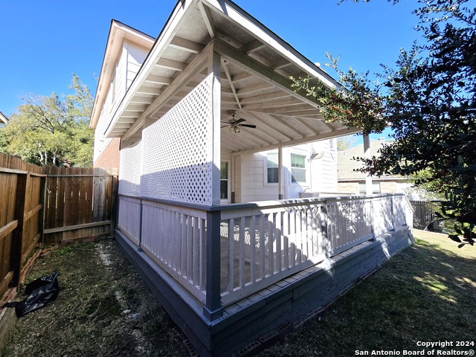
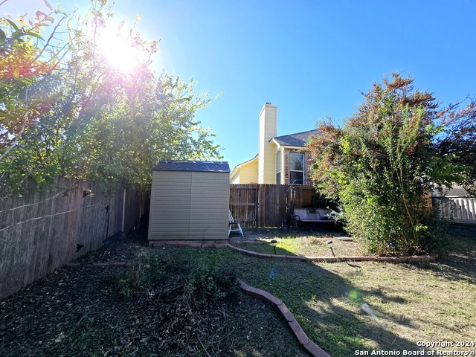
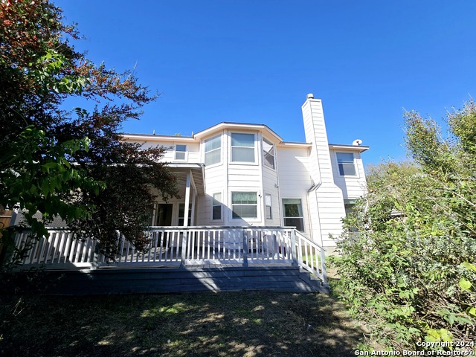
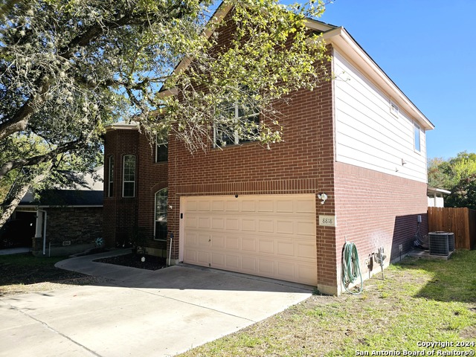
- MLS#: 1825230 ( Single Residential )
- Street Address: 8818 Ash Meadow
- Viewed: 48
- Price: $345,000
- Price sqft: $142
- Waterfront: No
- Year Built: 2003
- Bldg sqft: 2425
- Bedrooms: 4
- Total Baths: 3
- Full Baths: 2
- 1/2 Baths: 1
- Garage / Parking Spaces: 2
- Days On Market: 75
- Additional Information
- County: BEXAR
- City: Universal City
- Zipcode: 78148
- Subdivision: Olympia
- District: Judson
- Elementary School: Olympia
- Middle School: Kitty Hawk
- High School: Veterans Memorial
- Provided by: Home Realty, LLC
- Contact: Thu Truong
- (210) 992-6666

- DMCA Notice
-
DescriptionThis stunning two story home is located in Olympia Oaks and backs up to a tranquil greenbelt adorned with mature trees. The beautifully landscaped yard features a deck, making it an ideal spot for entertaining. Inside, the home boasts an open floor plan, a large chef's kitchen with 42 inch cabinets, and a spacious island. Conveniently situated with easy access to major freeways (I 35 and Loop 1604), this home is close to RAFB, Costco Selma, and the Forum shopping center. This property is a must see with a seller ready to entertain offers. Schedule your preview today!
Features
Possible Terms
- Conventional
- FHA
- VA
- Cash
Air Conditioning
- Two Central
Apprx Age
- 22
Block
- 101
Builder Name
- Un-known
Construction
- Pre-Owned
Contract
- Exclusive Right To Sell
Days On Market
- 47
Currently Being Leased
- No
Dom
- 47
Elementary School
- Olympia
Exterior Features
- Brick
- Siding
Fireplace
- Not Applicable
Floor
- Carpeting
- Ceramic Tile
Foundation
- Slab
Garage Parking
- Two Car Garage
Heating
- Floor Furnace
- 2 Units
Heating Fuel
- Natural Gas
High School
- Veterans Memorial
Home Owners Association Fee
- 246
Home Owners Association Frequency
- Annually
Home Owners Association Mandatory
- Mandatory
Home Owners Association Name
- OLYMPIA OAK HOA
Inclusions
- Ceiling Fans
- Washer Connection
- Dryer Connection
- Self-Cleaning Oven
- Microwave Oven
- Stove/Range
- Ice Maker Connection
- Smoke Alarm
- Electric Water Heater
- Garage Door Opener
- City Garbage service
Instdir
- Take I-35 Rd to Universal City Blvd
- then turn right onto Phoenix Ave. After that
- turn right onto Forum Rd
- continue straight
- then turn left onto Ash Meadow Rd. The house will be on the right side.
Interior Features
- One Living Area
- Separate Dining Room
- Eat-In Kitchen
- Two Eating Areas
- Island Kitchen
- Walk-In Pantry
- Utility Room Inside
- All Bedrooms Upstairs
- Open Floor Plan
- Cable TV Available
- High Speed Internet
- Laundry Room
- Walk in Closets
- Attic - Floored
Kitchen Length
- 19
Legal Desc Lot
- 11
Legal Description
- CB5047DBLK101LOT11 Heritage Hill UT-3
Lot Description
- Cul-de-Sac/Dead End
- On Greenbelt
- Mature Trees (ext feat)
Lot Improvements
- Sidewalks
- Fire Hydrant w/in 500'
- Asphalt
- City Street
Middle School
- Kitty Hawk
Multiple HOA
- No
Neighborhood Amenities
- None
Occupancy
- Vacant
Other Structures
- Shed(s)
- Storage
Owner Lrealreb
- No
Ph To Show
- 2102222227
Possession
- Closing/Funding
Property Type
- Single Residential
Recent Rehab
- No
Roof
- Composition
School District
- Judson
Source Sqft
- Appsl Dist
Style
- Two Story
Total Tax
- 6578.72
Views
- 48
Water/Sewer
- Water System
- Sewer System
- City
Window Coverings
- All Remain
Year Built
- 2003
Property Location and Similar Properties


