
- Michaela Aden, ABR,MRP,PSA,REALTOR ®,e-PRO
- Premier Realty Group
- Mobile: 210.859.3251
- Mobile: 210.859.3251
- Mobile: 210.859.3251
- michaela3251@gmail.com
Property Photos
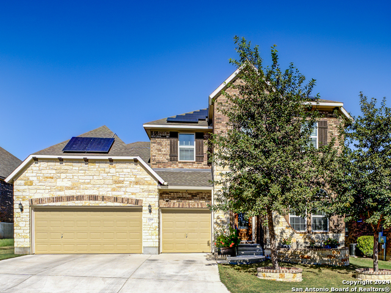

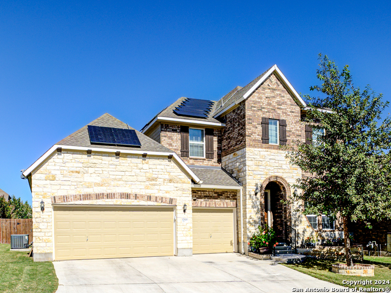
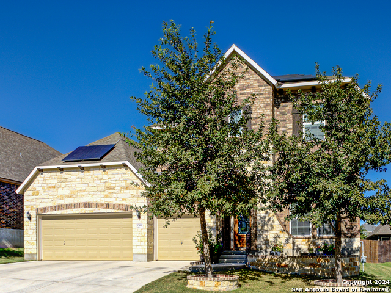
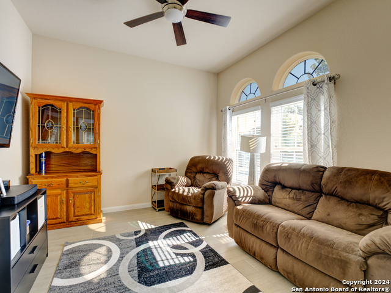
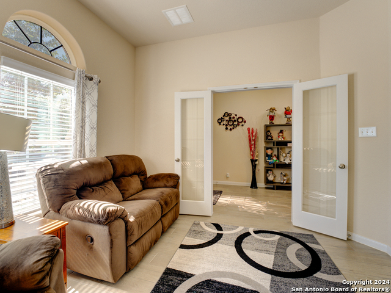
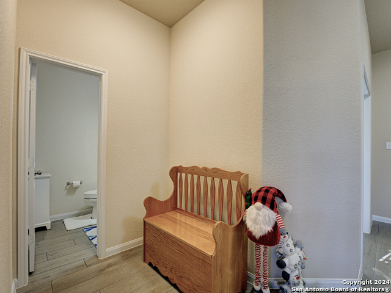
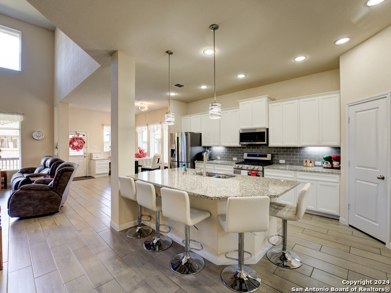
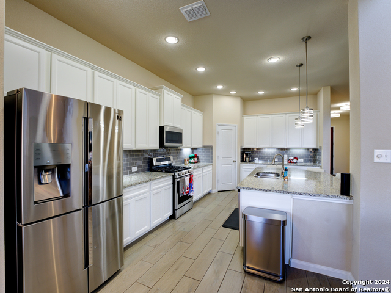
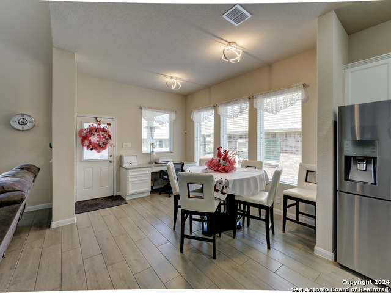
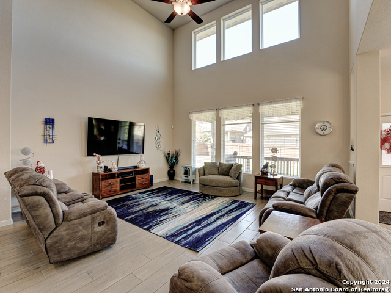
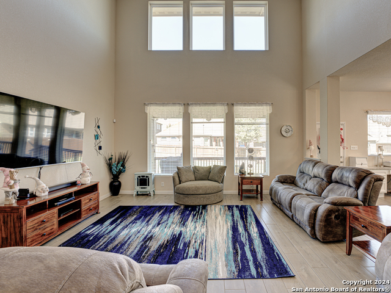
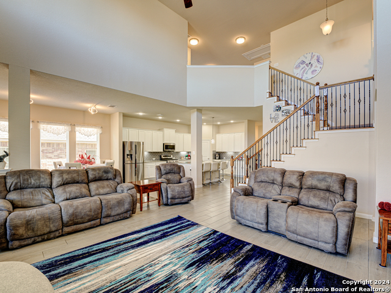
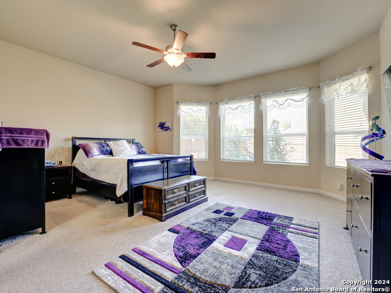
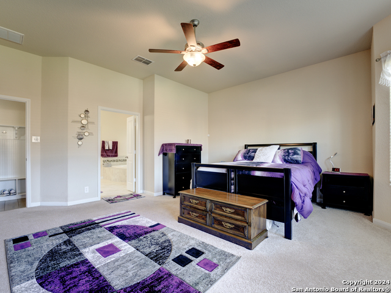
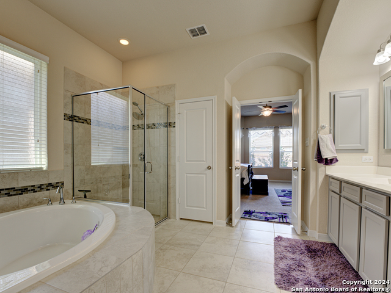
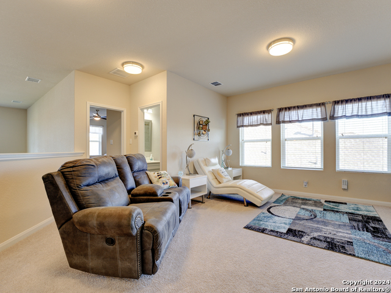
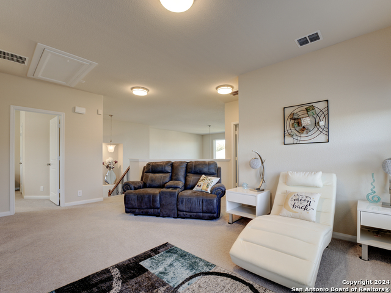
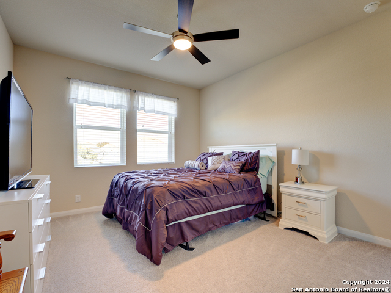
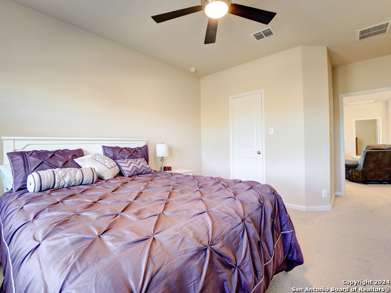
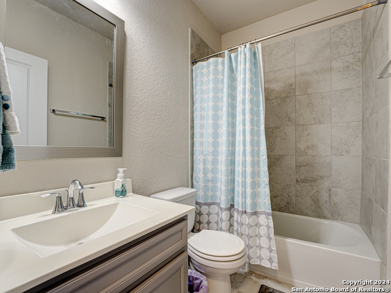
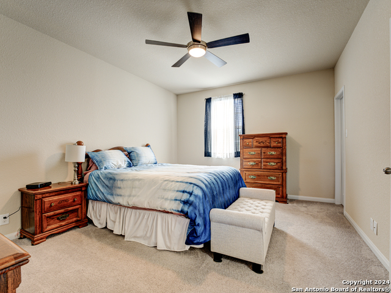
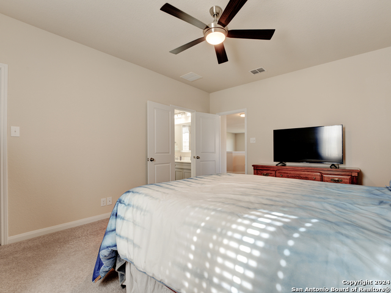
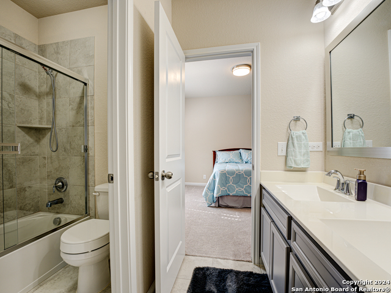
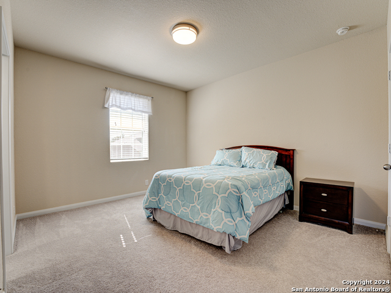
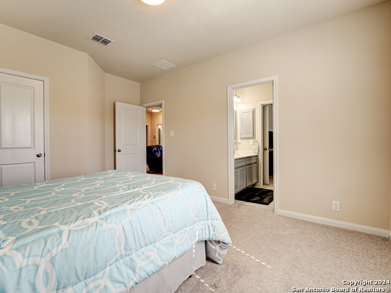
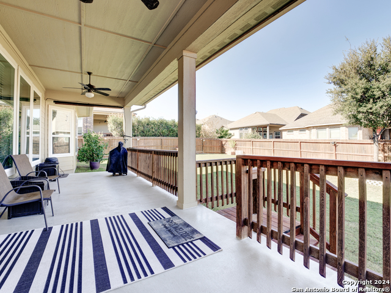
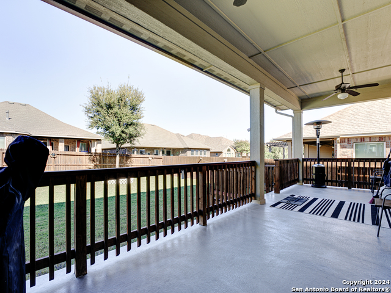
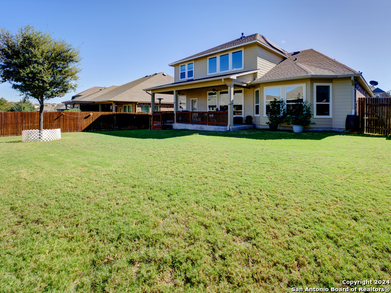
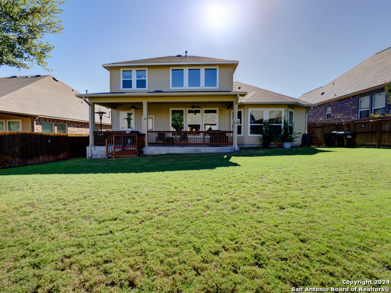
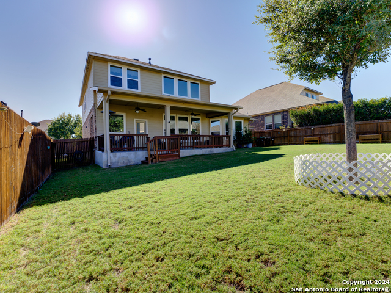
- MLS#: 1825211 ( Single Residential )
- Street Address: 12619 Ozona Rnch
- Viewed: 99
- Price: $500,000
- Price sqft: $144
- Waterfront: No
- Year Built: 2017
- Bldg sqft: 3464
- Bedrooms: 4
- Total Baths: 4
- Full Baths: 3
- 1/2 Baths: 1
- Garage / Parking Spaces: 3
- Days On Market: 77
- Additional Information
- County: BEXAR
- City: San Antonio
- Zipcode: 78245
- Subdivision: Weston Oaks
- District: Northside
- Elementary School: Edmund Lieck
- Middle School: Luna
- High School: William Brennan
- Provided by: eXp Realty
- Contact: Dayton Schrader
- (210) 757-9785

- DMCA Notice
-
DescriptionWelcome to this stunning two story home in the highly sought after Weston Oaks community of San Antonio. Built in 2017, this meticulously maintained 3,464 sq. ft. property offers a harmonious blend of modern elegance and practical functionality, perfect for today's discerning homeowner. Step inside and be greeted by soaring ceilings and an abundance of natural light that flows effortlessly through the open floor plan. The heart of the home is the gourmet kitchen, featuring built in stainless steel appliances, sleek countertops, and ample storage, making it a chef's dream. The luxurious master suite is conveniently located on the main floor, offering privacy and comfort. This serene retreat includes a cozy sitting area, a spa like bath with a separate shower and soaking tub, and a spacious walk in closet. Upstairs, a large loft provides endless possibilities for use as a game room, second living area, or home office. Three additional bedrooms upstairs are thoughtfully designed with space and comfort in mind, making this home perfect for families or hosting guests. Outdoors, a large covered patio with a double ceiling fan provides the perfect setting for year round entertainment. The generous yard, complete with a mature shade tree, is ideal for gatherings, gardening, or simply relaxing in your private oasis. The three car garage offers ample space for vehicles and storage, meeting all your practical needs. Located in the desirable Weston Oaks community, this home is just minutes from top rated schools, shopping, dining, and outdoor recreation, with easy access to Loop 1604 and Highway 151 for a seamless commute.
Features
Possible Terms
- Conventional
- FHA
- VA
- Cash
Air Conditioning
- One Central
Builder Name
- David Weekley Homes
Construction
- Pre-Owned
Contract
- Exclusive Right To Sell
Days On Market
- 61
Dom
- 61
Elementary School
- Edmund Lieck
Exterior Features
- 3 Sides Masonry
- Siding
Fireplace
- Not Applicable
Floor
- Ceramic Tile
- Vinyl
Foundation
- Slab
Garage Parking
- Three Car Garage
Heating
- Central
Heating Fuel
- Natural Gas
High School
- William Brennan
Home Owners Association Fee
- 130
Home Owners Association Frequency
- Quarterly
Home Owners Association Mandatory
- Mandatory
Home Owners Association Name
- SPECTRUM
Inclusions
- Ceiling Fans
- Washer Connection
- Dryer Connection
Instdir
- Loop 1604 West exit Potranco Road and turn right. Continue approximately 2 miles and turn left at Ranch Canyon into Weston Oaks. Take a right on Reid Ranch and left at Ranch Falls.
Interior Features
- Two Living Area
- Liv/Din Combo
Kitchen Length
- 12
Legal Desc Lot
- 11
Legal Description
- CB 4359B (WESTON OAKS SUBD UT-14)
- BLOCK 4 LOT 11 PLAT 9652/
Middle School
- Luna
Multiple HOA
- No
Neighborhood Amenities
- Pool
- Clubhouse
- Park/Playground
- Jogging Trails
- Sports Court
- BBQ/Grill
Occupancy
- Owner
Owner Lrealreb
- No
Ph To Show
- 2102222227
Possession
- Closing/Funding
Property Type
- Single Residential
Roof
- Composition
School District
- Northside
Source Sqft
- Appsl Dist
Style
- Two Story
Total Tax
- 8715.81
Views
- 99
Water/Sewer
- City
Window Coverings
- Some Remain
Year Built
- 2017
Property Location and Similar Properties


