
- Michaela Aden, ABR,MRP,PSA,REALTOR ®,e-PRO
- Premier Realty Group
- Mobile: 210.859.3251
- Mobile: 210.859.3251
- Mobile: 210.859.3251
- michaela3251@gmail.com
Property Photos
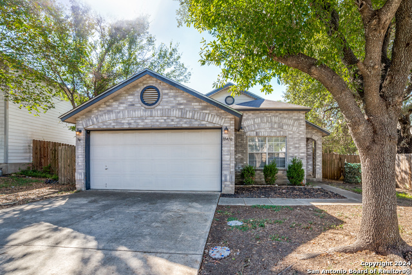

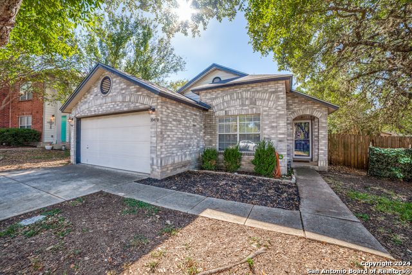
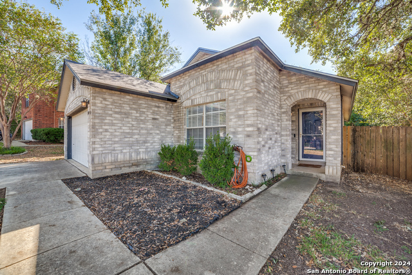
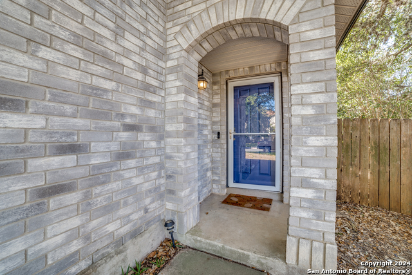
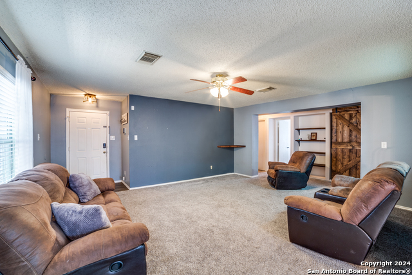
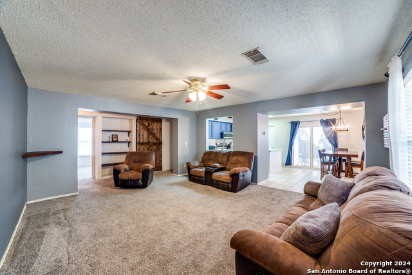
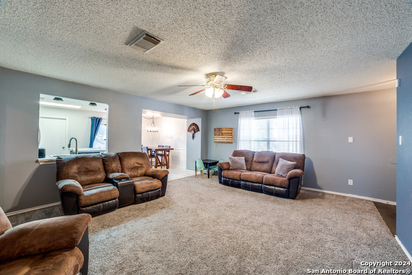
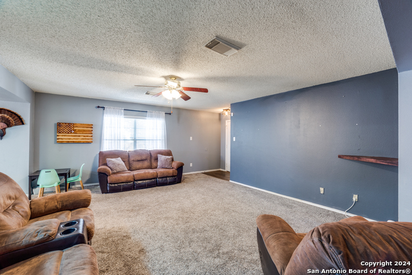
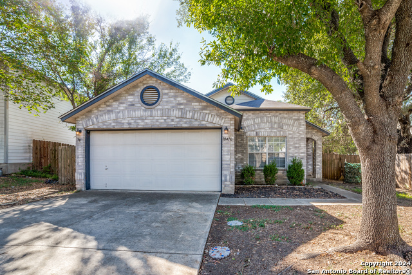
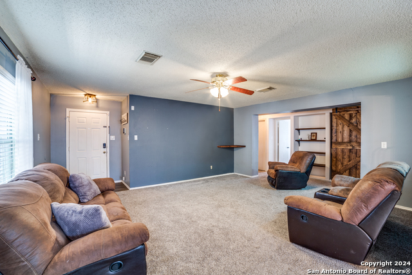
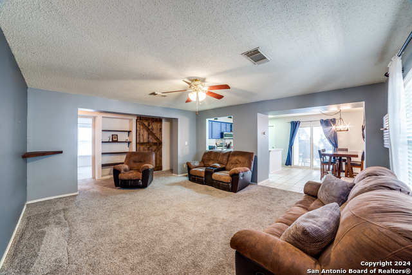
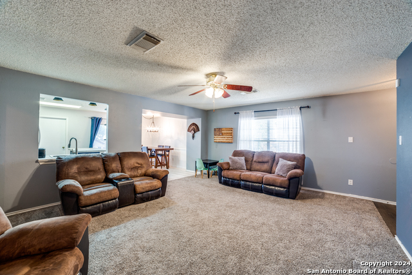
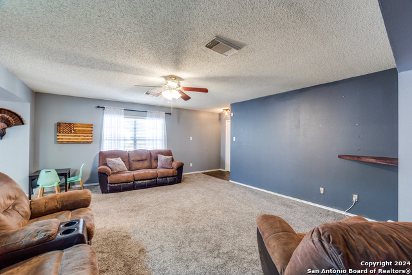
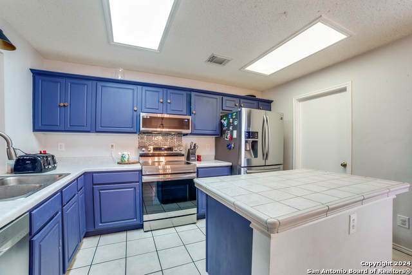
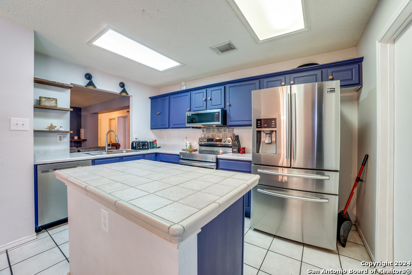
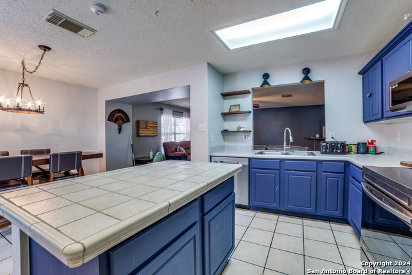
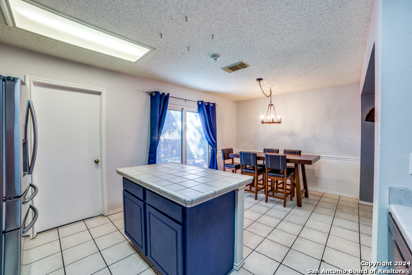
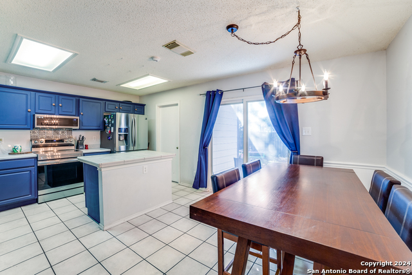
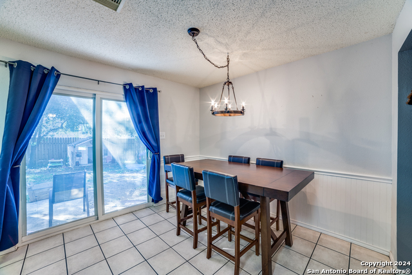
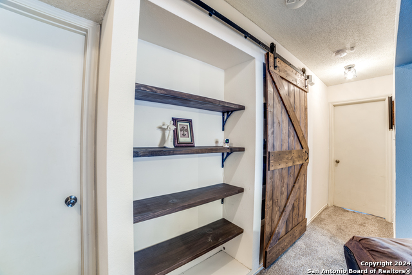
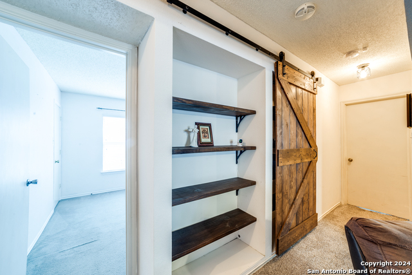
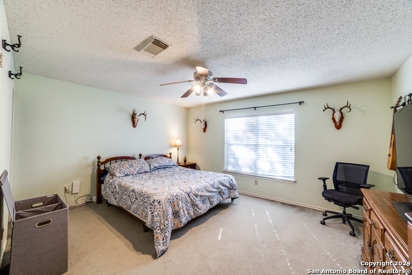
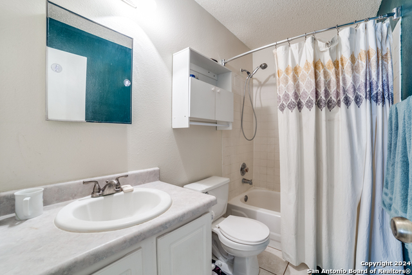
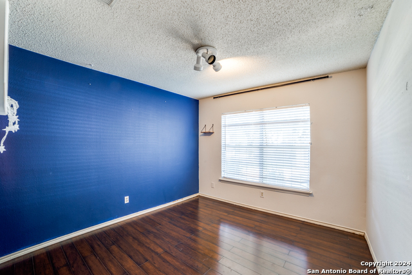
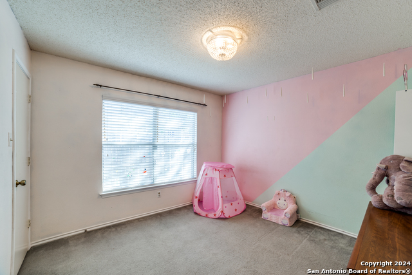
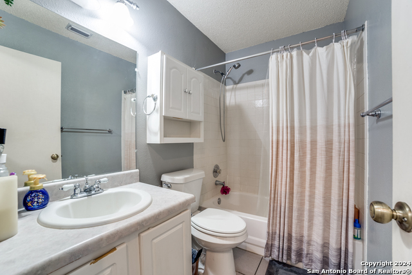
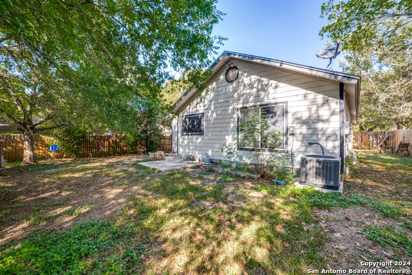
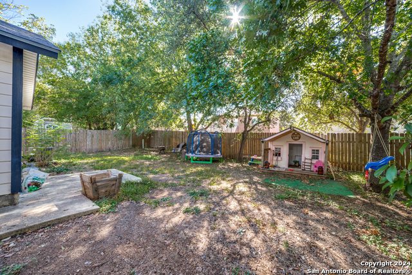
- MLS#: 1825189 ( Single Residential )
- Street Address: 10410 Overland Creek
- Viewed: 36
- Price: $239,900
- Price sqft: $168
- Waterfront: No
- Year Built: 2000
- Bldg sqft: 1426
- Bedrooms: 3
- Total Baths: 2
- Full Baths: 2
- Garage / Parking Spaces: 2
- Days On Market: 75
- Additional Information
- County: BEXAR
- City: San Antonio
- Zipcode: 78245
- Subdivision: Park Place
- District: Northside
- Elementary School: Nora Forester
- Middle School: Robert Vale
- High School: Stevens
- Provided by: Century 21 The Hills Realty
- Contact: Edward Blake
- (210) 391-0933

- DMCA Notice
-
DescriptionSpacious 3 bedroom, 2 bath single story home zoned for Northside ISD. This great floor plan features a large vary usable living area with an adjacent kitchen and eat in breakfast area, great for entertaining. The island kitchen offers ample cabinetry, counters, and a walk in pantry. Master bedroom provides an en suite bath, large walk in closet and secondary bedrooms are near by. You'll love the large backyard with mature trees and plenty of space for pets and little ones to play. You have to see it to appreciate it.
Features
Possible Terms
- Conventional
- VA
- Cash
Air Conditioning
- One Central
Apprx Age
- 24
Builder Name
- KB Homes
Construction
- Pre-Owned
Contract
- Exclusive Agency
Days On Market
- 34
Currently Being Leased
- No
Dom
- 34
Elementary School
- Nora Forester
Energy Efficiency
- Programmable Thermostat
- Double Pane Windows
- Ceiling Fans
Exterior Features
- Brick
- Cement Fiber
Fireplace
- Not Applicable
Floor
- Carpeting
- Linoleum
- Wood
- Laminate
Foundation
- Slab
Garage Parking
- Two Car Garage
Heating
- Central
Heating Fuel
- Electric
High School
- Stevens
Home Owners Association Mandatory
- Voluntary
Inclusions
- Ceiling Fans
- Chandelier
- Washer Connection
- Dryer Connection
- Washer
- Dryer
- Cook Top
- Built-In Oven
- Stove/Range
- Disposal
- Dishwasher
- Pre-Wired for Security
- Electric Water Heater
- Garage Door Opener
- City Garbage service
Instdir
- From 1604: Exit Potranco heading east
- turn right on Clover Creek
- turn left on Overland Crk.
Interior Features
- One Living Area
- Liv/Din Combo
- Eat-In Kitchen
- Breakfast Bar
- 1st Floor Lvl/No Steps
- Open Floor Plan
- Laundry Main Level
- Laundry in Kitchen
- Attic - Access only
- Attic - Pull Down Stairs
Kitchen Length
- 12
Legal Description
- NCB 34362B BLK 5 LOT 7 PARK PLACE
Lot Improvements
- Street Paved
- Curbs
- Street Gutters
- Sidewalks
- Streetlights
- Asphalt
- City Street
Middle School
- Robert Vale
Miscellaneous
- As-Is
Neighborhood Amenities
- None
Occupancy
- Owner
Owner Lrealreb
- No
Ph To Show
- 210-222-2227
Possession
- Closing/Funding
Property Type
- Single Residential
Roof
- Composition
School District
- Northside
Source Sqft
- Appraiser
Style
- One Story
Total Tax
- 5013.39
Views
- 36
Water/Sewer
- City
Window Coverings
- Some Remain
Year Built
- 2000
Property Location and Similar Properties


