
- Michaela Aden, ABR,MRP,PSA,REALTOR ®,e-PRO
- Premier Realty Group
- Mobile: 210.859.3251
- Mobile: 210.859.3251
- Mobile: 210.859.3251
- michaela3251@gmail.com
Property Photos
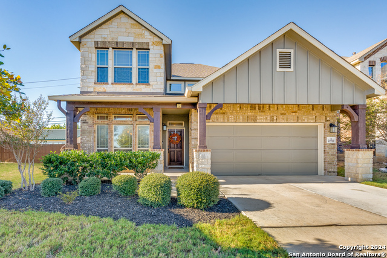

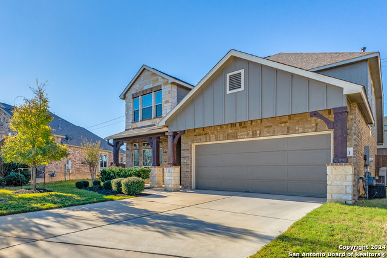
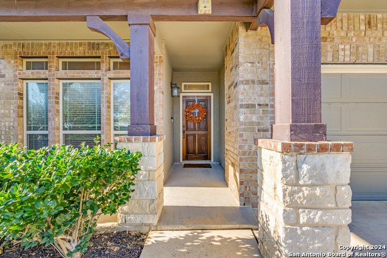
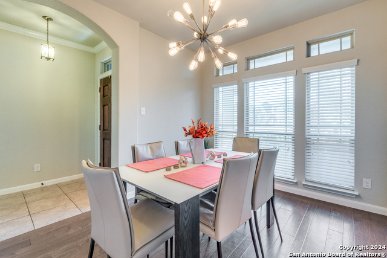
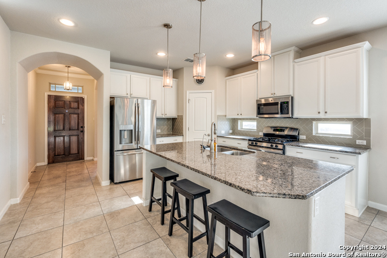
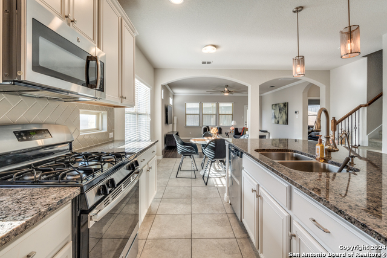
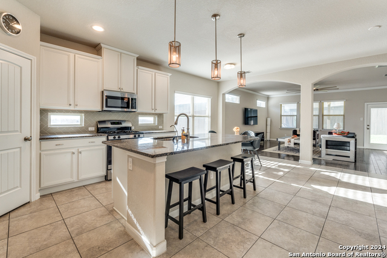
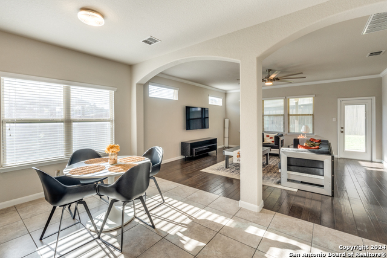
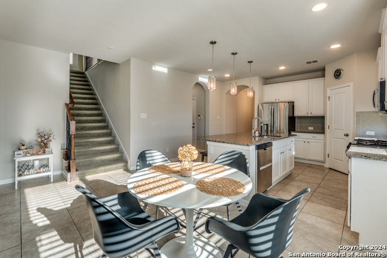
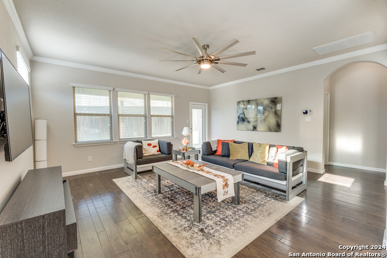
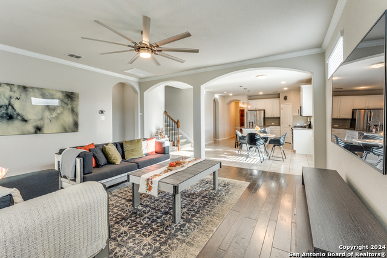
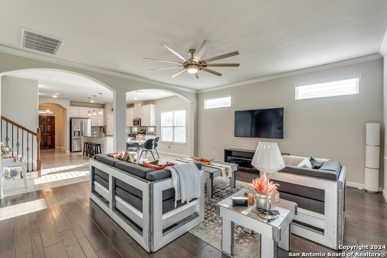
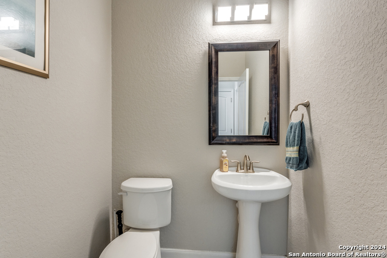
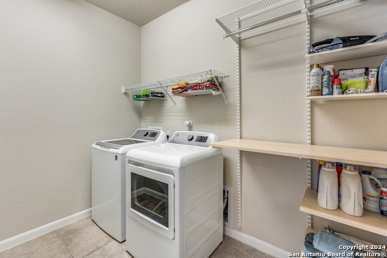
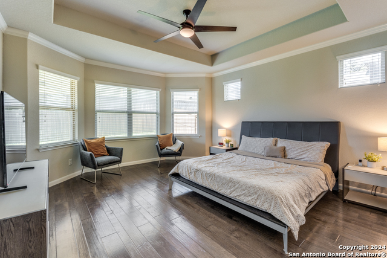
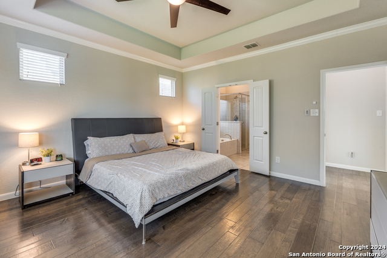
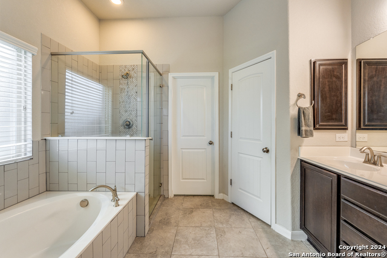
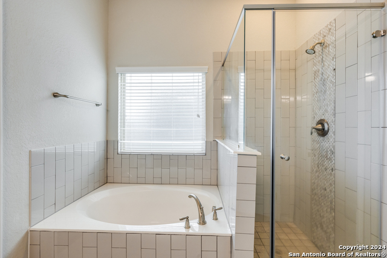
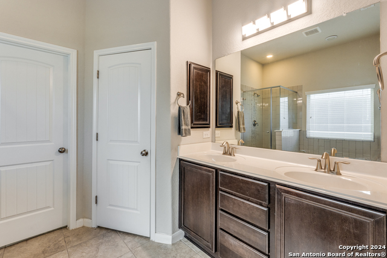
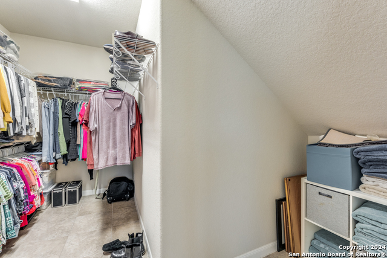
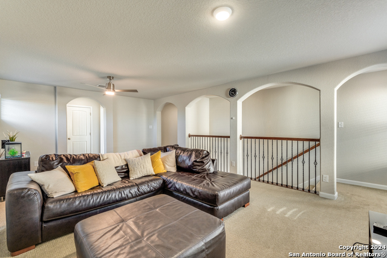
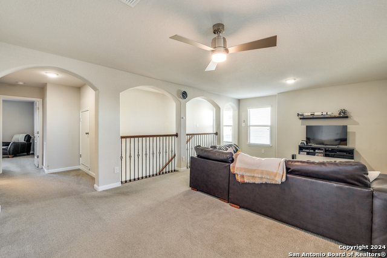
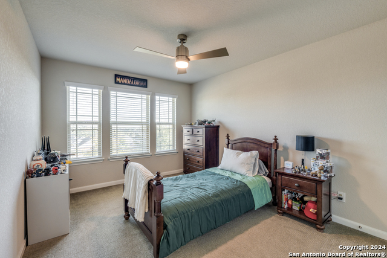
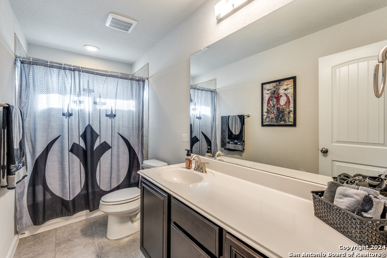
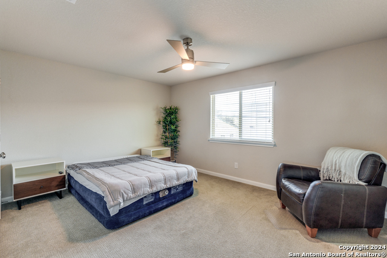
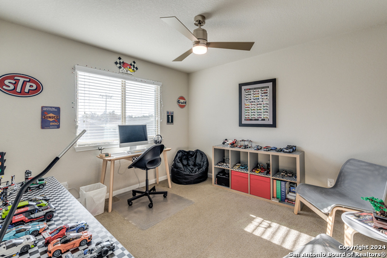
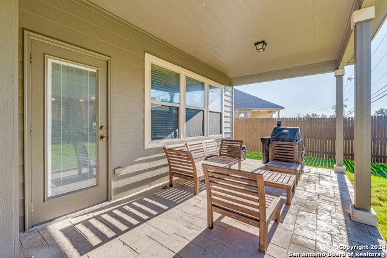
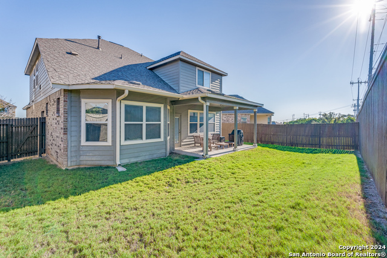
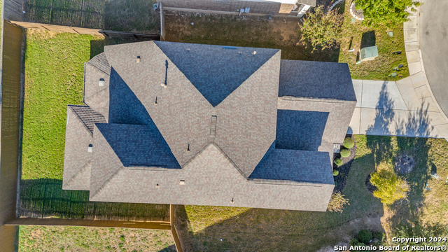
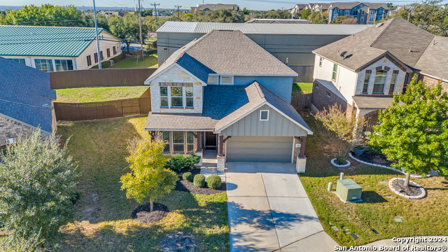
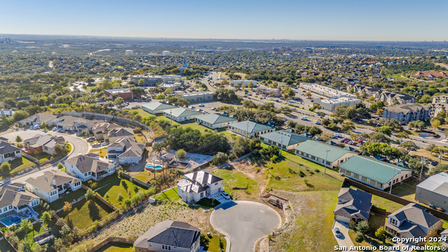
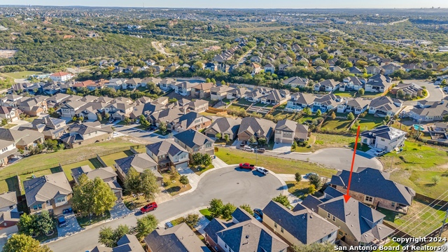
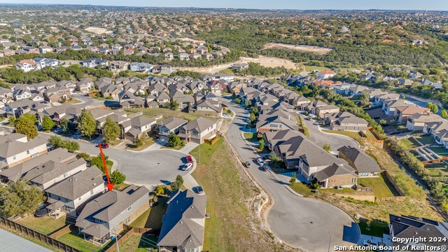
- MLS#: 1825057 ( Single Residential )
- Street Address: 21911 Caprock Canyon
- Viewed: 136
- Price: $468,000
- Price sqft: $188
- Waterfront: No
- Year Built: 2016
- Bldg sqft: 2490
- Bedrooms: 4
- Total Baths: 3
- Full Baths: 2
- 1/2 Baths: 1
- Garage / Parking Spaces: 2
- Days On Market: 395
- Additional Information
- County: BEXAR
- City: San Antonio
- Zipcode: 78258
- Subdivision: Canyon View
- District: North East I.S.D.
- Elementary School: Canyon Ridge Elem
- Middle School: Barbara Bush
- High School: Ronald Reagan
- Provided by: Keller Williams Legacy
- Contact: Stephanie Arneil
- (210) 378-3252

- DMCA Notice
-
DescriptionWelcome to this beautifully maintained 4 bedroom, 2.5 bathroom gem located in the highly sought after Stone Oak community of Canyon View! This move in ready home offers the perfect blend of comfort and modern style. Step inside to discover an open floor plan featuring a spacious living area, and abundant natural light throughout. The updated kitchen boasts granite countertops, gas cooking, a large island, and plenty of cabinet space perfect for family meals or entertaining guests. Retreat to the luxurious primary suite with a spa like ensuite bath, with dual vanities, a soaking tub, and a walk in shower. Upstairs, a family room and three additional bedrooms provide ample space for family, guests, or a home office. Located within top rated school districts and just minutes from dining, shopping, and entertainment, this home combines convenience with tranquility. With its prime location and move in ready condition, it won't last long! Schedule your private showing today and make this Stone Oak treasure your new home!
Features
Possible Terms
- Conventional
- FHA
- VA
- Cash
Air Conditioning
- One Central
Block
- 37
Builder Name
- MI Homes
Construction
- Pre-Owned
Contract
- Exclusive Right To Sell
Days On Market
- 395
Dom
- 395
Elementary School
- Canyon Ridge Elem
Exterior Features
- Brick
- Stone/Rock
- Siding
Fireplace
- Not Applicable
Floor
- Carpeting
- Wood
Foundation
- Slab
Garage Parking
- Two Car Garage
- Attached
Heating
- Central
Heating Fuel
- Natural Gas
High School
- Ronald Reagan
Home Owners Association Fee
- 900
Home Owners Association Fee 2
- 116
Home Owners Association Frequency
- Annually
Home Owners Association Mandatory
- Mandatory
Home Owners Association Name
- CANYON VIEW
Home Owners Association Name2
- STONE OAK HOA
Home Owners Association Payment Frequency 2
- Annually
Inclusions
- Ceiling Fans
- Chandelier
- Washer Connection
- Dryer Connection
- Stove/Range
- Gas Cooking
- Disposal
- Dishwasher
- Smoke Alarm
- Gas Water Heater
- Garage Door Opener
- Solid Counter Tops
Instdir
- Stone Oak and Hardy Oak
- go North Hardy Oak
- right onto Canyon View Run. Then turn right on Caprock Canyon
Interior Features
- Two Living Area
- Separate Dining Room
- Two Eating Areas
- Island Kitchen
- Utility Room Inside
- High Ceilings
- Open Floor Plan
- Laundry Main Level
- Walk in Closets
Kitchen Length
- 15
Legal Desc Lot
- 10
Legal Description
- NCB 19217 (CANYON VIEW UT-1)
- BLOCK 37 LOT 10
Lot Description
- Cul-de-Sac/Dead End
Lot Improvements
- Street Paved
- Curbs
- Sidewalks
Middle School
- Barbara Bush
Multiple HOA
- Yes
Neighborhood Amenities
- Controlled Access
Occupancy
- Owner
Owner Lrealreb
- No
Ph To Show
- 2102222227
Possession
- Closing/Funding
Property Type
- Single Residential
Roof
- Composition
School District
- North East I.S.D.
Source Sqft
- Appsl Dist
Style
- Two Story
Total Tax
- 10525.62
Views
- 136
Water/Sewer
- City
Window Coverings
- Some Remain
Year Built
- 2016
Property Location and Similar Properties


