
- Michaela Aden, ABR,MRP,PSA,REALTOR ®,e-PRO
- Premier Realty Group
- Mobile: 210.859.3251
- Mobile: 210.859.3251
- Mobile: 210.859.3251
- michaela3251@gmail.com
Property Photos
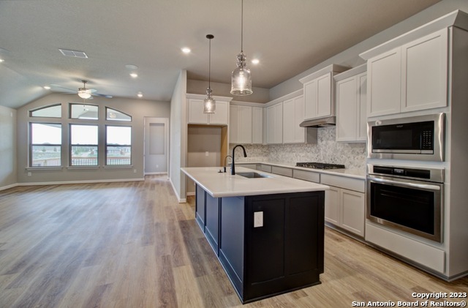

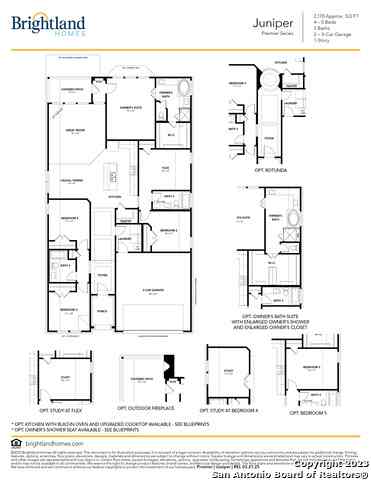
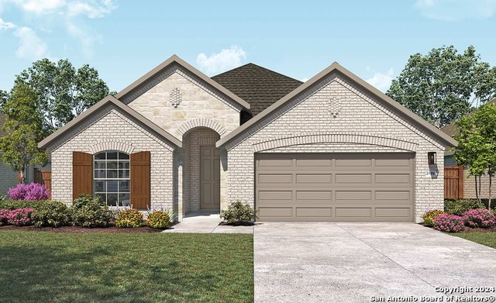
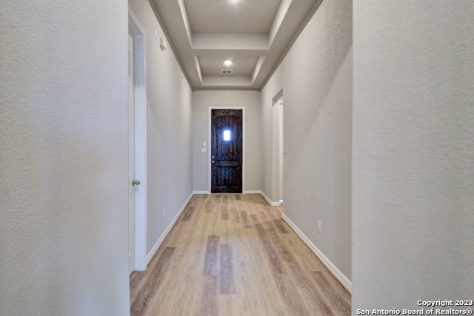
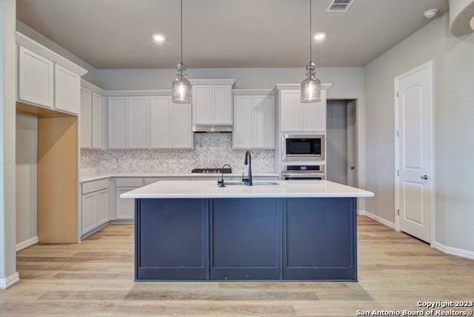
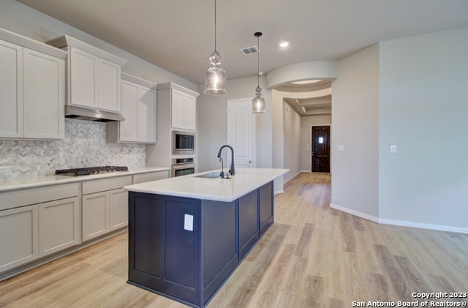
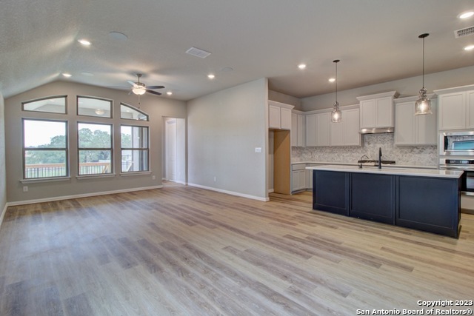
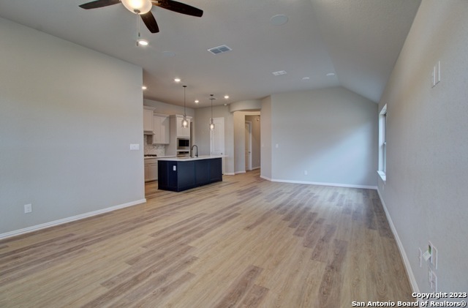
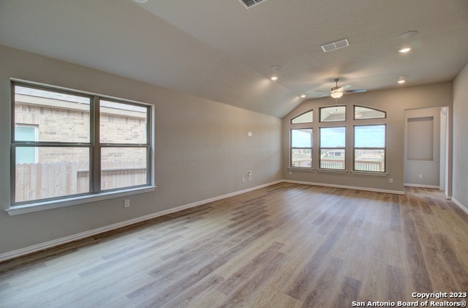
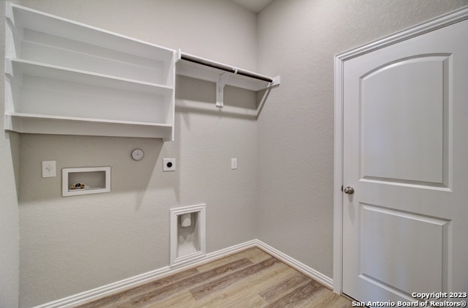
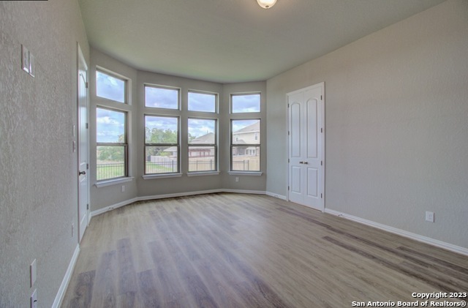
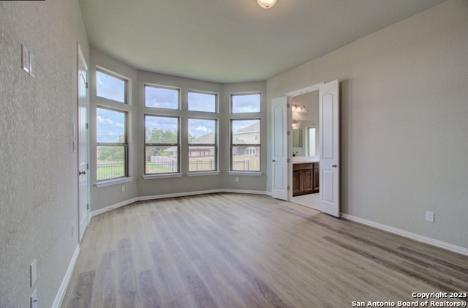
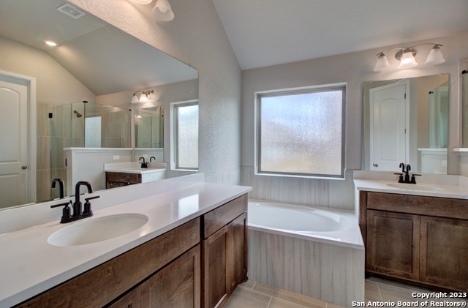
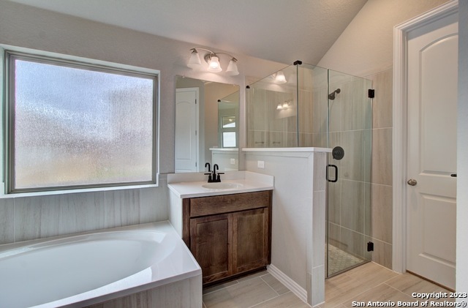
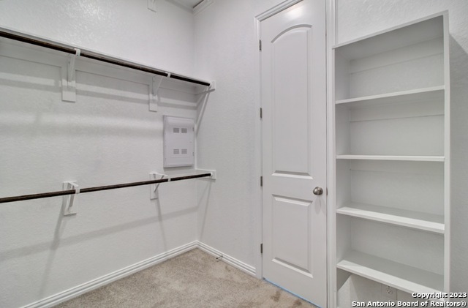
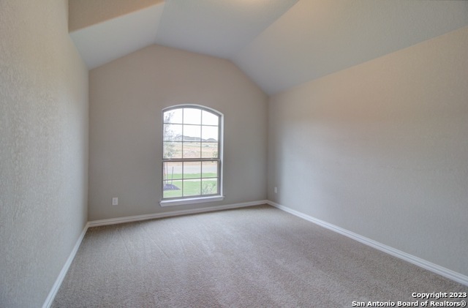
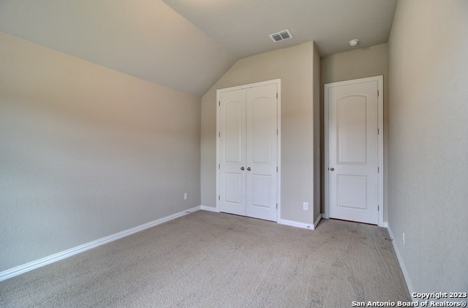
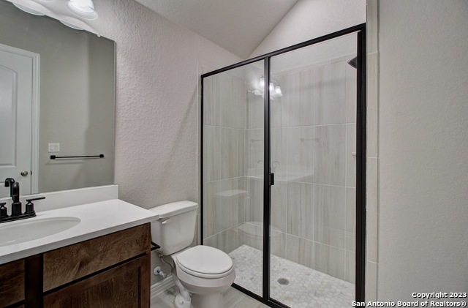
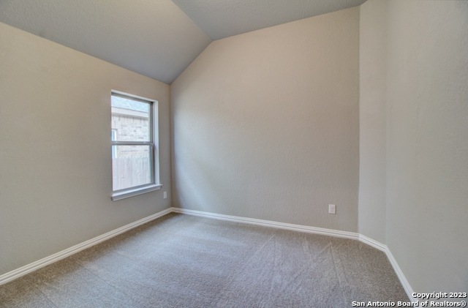
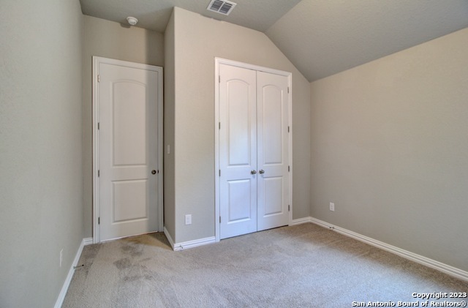
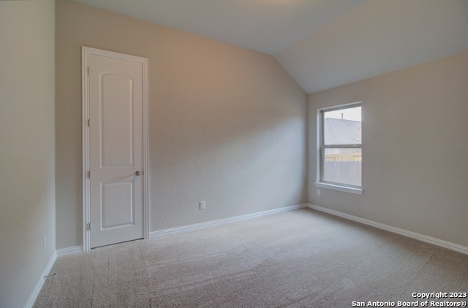
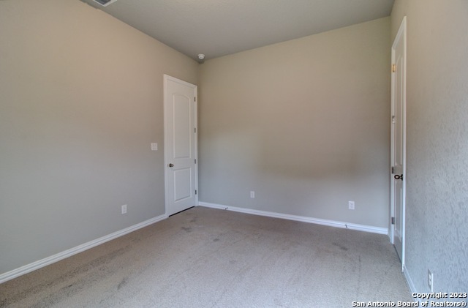
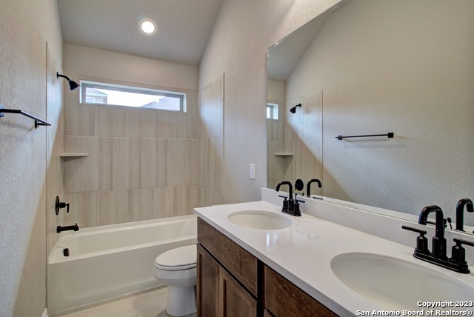
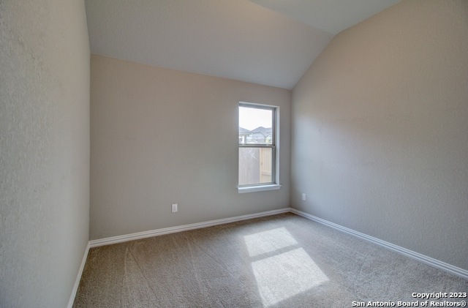
- MLS#: 1825020 ( Single Residential )
- Street Address: 728 Navarro Street
- Viewed: 17
- Price: $512,990
- Price sqft: $233
- Waterfront: No
- Year Built: 2024
- Bldg sqft: 2200
- Bedrooms: 3
- Total Baths: 3
- Full Baths: 3
- Garage / Parking Spaces: 2
- Days On Market: 77
- Additional Information
- County: COMAL
- City: New Braunfels
- Zipcode: 78132
- Subdivision: Veramendi
- District: New Braunfels
- Elementary School: Veramendi
- Middle School: Oak Run
- High School: New Braunfel
- Provided by: Brightland Homes Brokerage, LLC
- Contact: April Maki
- (512) 894-8910

- DMCA Notice
-
Description**Study, Enlarged Owner's Closet, Extended Covered Patio** Single story 2200 SQFT, Juniper floorplan featuring 8' front and patio doors. The open kitchen has an upgraded layout with 42" cabinets, a built in oven/microwave cabinet, a cabinet above the refrigerator, a center island with a dishwasher and an Elite Water purification system, stainless steel appliances with a gas cooktop, an externally circulated vent hood, and a walk in pantry. The owner's suite has a ceiling fan. The bathroom has a garden tub with a tile skirt and backsplash with a window above, a separate walk in shower, separate vanities creating an "L" shape around the garden tub with 42" tall mirrors, a private toilet, and an enlarged walk in closet. There is a study with double doors ILO bedroom four. The home's exterior has 3 sided stone and brick masonry, an extended covered patio, a 6' privacy fence with a gate, and a professionally landscaped yard with a sprinkler system. **Photos shown may not represent the listed house**
Features
Possible Terms
- Conventional
- FHA
- VA
- TX Vet
- Cash
Air Conditioning
- One Central
Block
- 10
Builder Name
- Brightland Homes
Construction
- New
Contract
- Exclusive Right To Sell
Days On Market
- 54
Currently Being Leased
- No
Dom
- 54
Elementary School
- Veramendi
Energy Efficiency
- Programmable Thermostat
- Double Pane Windows
- Energy Star Appliances
- Radiant Barrier
- Low E Windows
- High Efficiency Water Heater
- Ceiling Fans
Exterior Features
- Brick
- 3 Sides Masonry
- Stone/Rock
Fireplace
- Not Applicable
Floor
- Carpeting
- Ceramic Tile
- Wood
- Vinyl
Foundation
- Slab
Garage Parking
- Two Car Garage
- Attached
Green Certifications
- HERS Rated
Green Features
- Low Flow Commode
Heating
- Central
Heating Fuel
- Electric
- Natural Gas
High School
- New Braunfel
Home Owners Association Fee
- 660
Home Owners Association Frequency
- Annually
Home Owners Association Mandatory
- Mandatory
Home Owners Association Name
- COHERE
Home Faces
- North
- East
Inclusions
- Ceiling Fans
- Washer Connection
- Dryer Connection
- Cook Top
- Self-Cleaning Oven
- Microwave Oven
- Gas Cooking
- Disposal
- Dishwasher
- Vent Fan
- Smoke Alarm
- Garage Door Opener
- Carbon Monoxide Detector
Instdir
- From 1-35 North
- exit west on Loop 337 -Rueckle Rd. From the Loop
- exit west on Highway 46 (Boerne/New Braunfels exit) and travel 1/2 mile. Turn right on Oak Run Pkwy then turn left after Veramendi elementary school.
Interior Features
- One Living Area
- Eat-In Kitchen
- Island Kitchen
- Walk-In Pantry
- High Ceilings
- Open Floor Plan
- Laundry Main Level
- Laundry Room
- Walk in Closets
- Attic - Access only
- Attic - Partially Floored
- Attic - Pull Down Stairs
- Attic - Radiant Barrier Decking
Kitchen Length
- 13
Legal Desc Lot
- 12
Legal Description
- Brightland Homes lot 12 block 10 unit 3
Lot Improvements
- Street Paved
- Curbs
- Sidewalks
- Streetlights
- Asphalt
Middle School
- Oak Run
Miscellaneous
- Builder 10-Year Warranty
Multiple HOA
- No
Neighborhood Amenities
- Pool
- Clubhouse
- Park/Playground
Occupancy
- Vacant
Other Structures
- None
Owner Lrealreb
- No
Ph To Show
- 210-796-0846
Possession
- Closing/Funding
Property Type
- Single Residential
Roof
- Composition
School District
- New Braunfels
Source Sqft
- Bldr Plans
Style
- One Story
- Traditional
Total Tax
- 2.146
Views
- 17
Virtual Tour Url
- https://my.matterport.com/models/u6uj8PqS1Pz
Water/Sewer
- City
Window Coverings
- None Remain
Year Built
- 2024
Property Location and Similar Properties


