
- Michaela Aden, ABR,MRP,PSA,REALTOR ®,e-PRO
- Premier Realty Group
- Mobile: 210.859.3251
- Mobile: 210.859.3251
- Mobile: 210.859.3251
- michaela3251@gmail.com
Property Photos
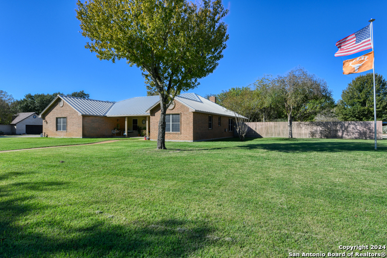

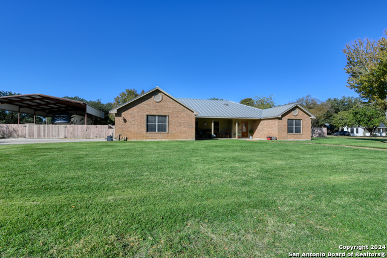
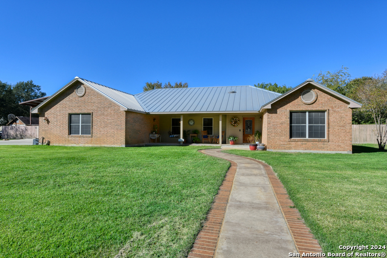
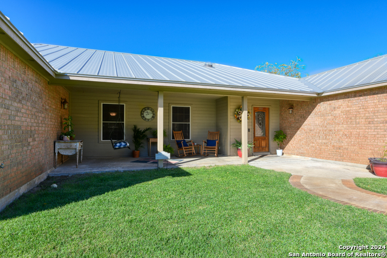
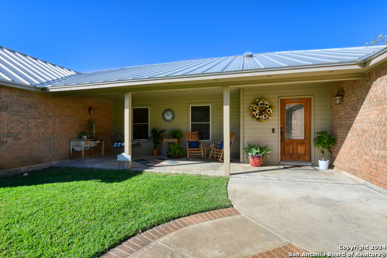
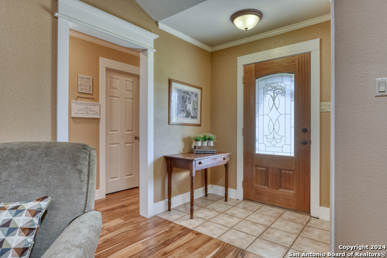
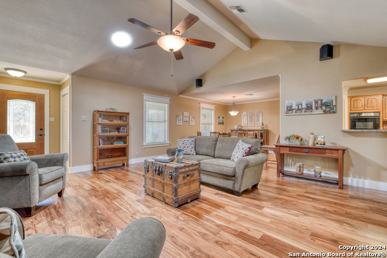
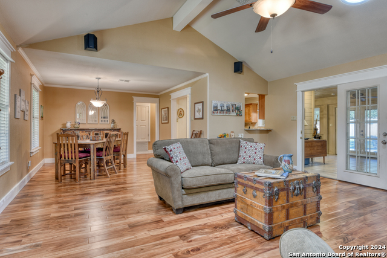
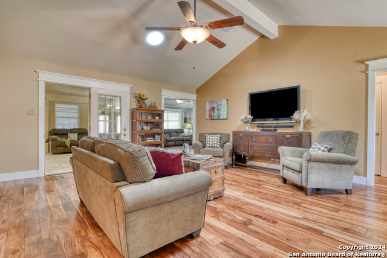
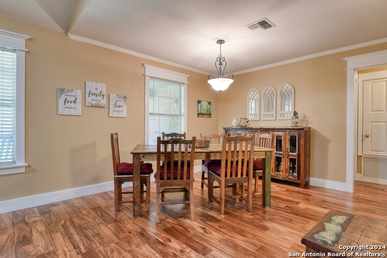
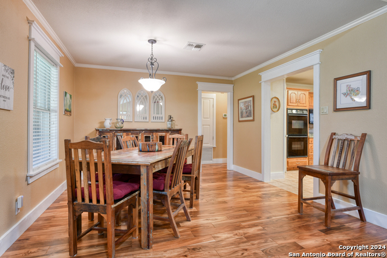
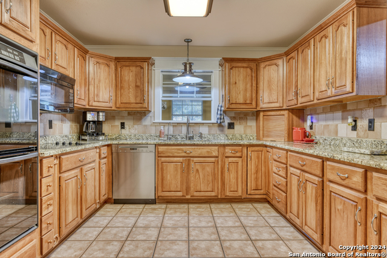
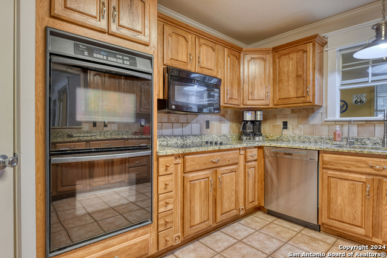
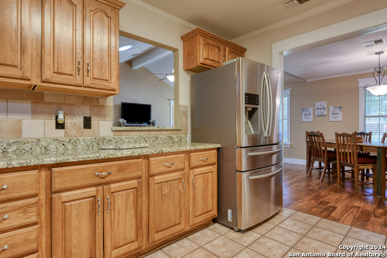
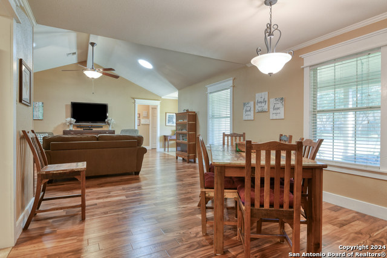
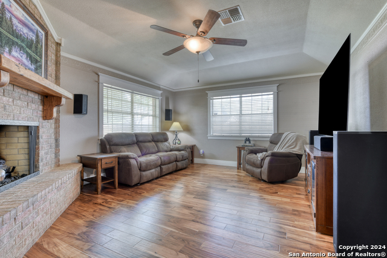
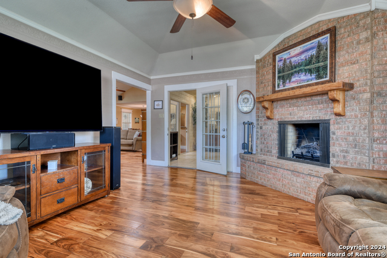
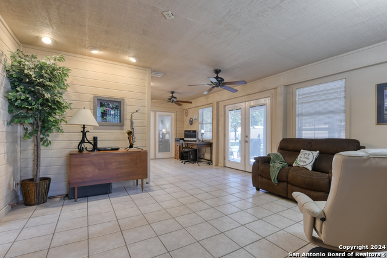
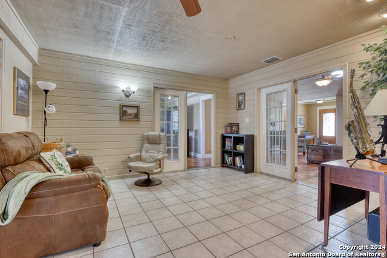
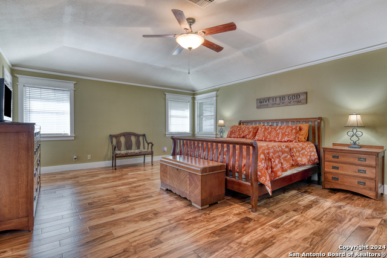
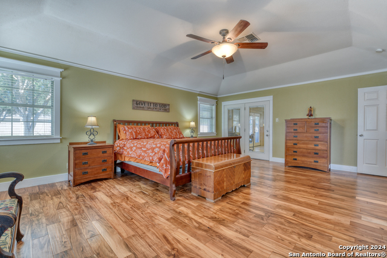
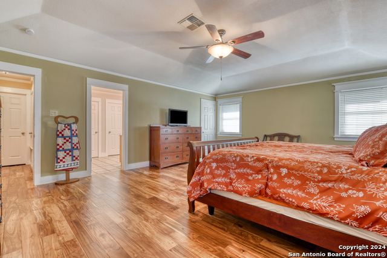
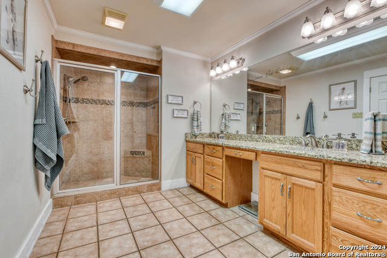
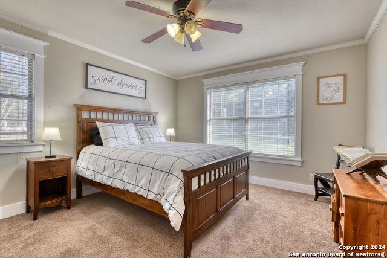
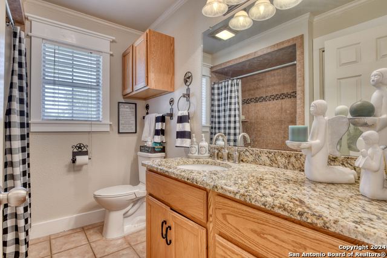
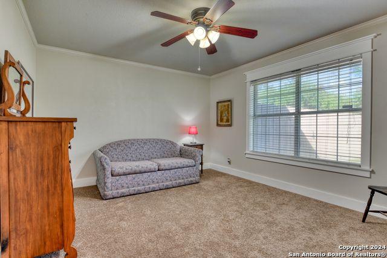
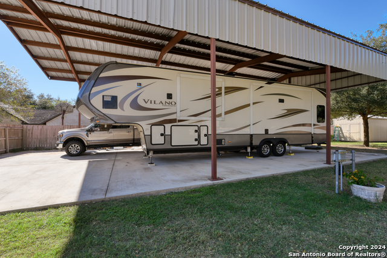
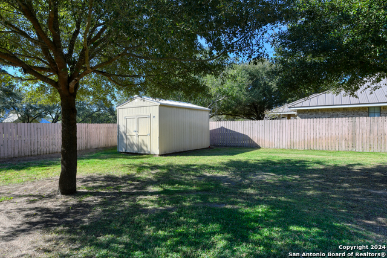
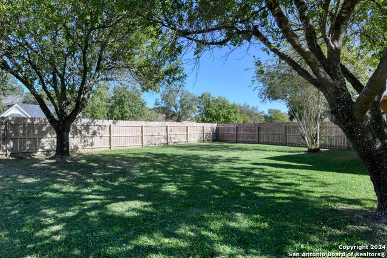
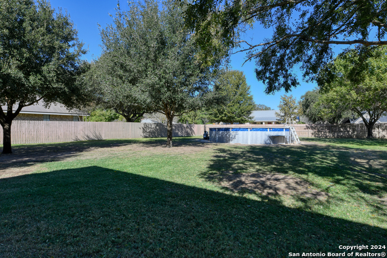
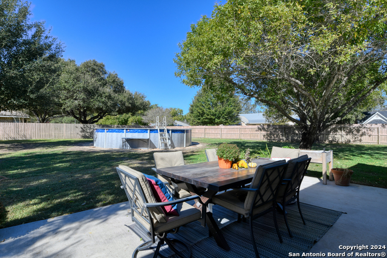
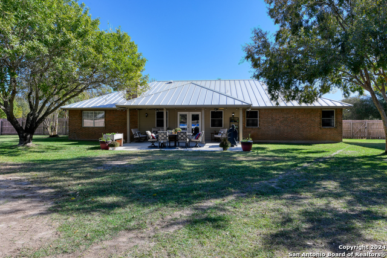
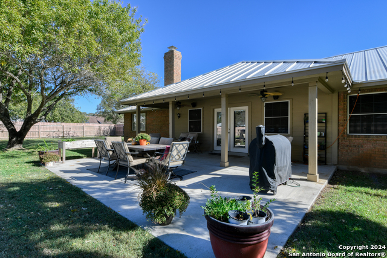
- MLS#: 1824998 ( Single Residential )
- Street Address: 1333 Continental Dr S
- Viewed: 32
- Price: $495,000
- Price sqft: $195
- Waterfront: No
- Year Built: 1998
- Bldg sqft: 2532
- Bedrooms: 3
- Total Baths: 2
- Full Baths: 2
- Garage / Parking Spaces: 2
- Days On Market: 77
- Additional Information
- County: ATASCOSA
- City: Pleasanton
- Zipcode: 78064
- Subdivision: Jamestown I
- District: Pleasanton
- Elementary School: Pleasanton
- Middle School: Pleasanton
- High School: Pleasanton
- Provided by: RE/MAX Preferred, REALTORS
- Contact: Thomas Fentress
- (210) 861-9119

- DMCA Notice
-
DescriptionCharming single story home in prime location! This delightful 3 bedroom, 2 bathroom home offers the perfect blend of comfort and convenience with 2,532 square feet of living space on a generous 0.729 acre corner lot. The single story design includes an attached 2 car garage and a seamless blend of comfort and style. The modern kitchen feature stunning granite countertops, stainless steel appliances and double ovens. While the Acacia engineered wood floors add warmth and elegance throughout the home. Natural light fills the space, enhanced by two solatubes, creating an inviting atmosphere. The living area is wired for surround sound, making it perfect for entertaining or relaxing with family. This home is as practical as it is stylish, boasting a 2 year old standing seam metal roof for durability and low maintenance. The 27 foot wide driveway leads to an expansive 62'x36' covered parking area, ideal for RVs, boats or extra vehicles and includes a 50 amp electrical hookup. The beautifully landscaped yard is supported by an 11 zone in ground sprinkler system, ensuring lush greenery all year round. Located in one of the most desired subdivisions of Pleasanton near the city park and golf course, this property combines modern upgrades with thoughtful amenities. Schedule a viewing today and imagine the possibilities!
Features
Possible Terms
- Conventional
- FHA
- VA
- TX Vet
- Cash
Air Conditioning
- One Central
Apprx Age
- 27
Builder Name
- UNKNWN
Construction
- Pre-Owned
Contract
- Exclusive Right To Sell
Days On Market
- 58
Dom
- 58
Elementary School
- Pleasanton
Exterior Features
- Brick
- 4 Sides Masonry
Fireplace
- One
- Family Room
Floor
- Carpeting
- Ceramic Tile
- Wood
Foundation
- Slab
Garage Parking
- Two Car Garage
- Side Entry
Heating
- Central
Heating Fuel
- Electric
High School
- Pleasanton
Home Owners Association Mandatory
- None
Inclusions
- Ceiling Fans
- Chandelier
- Washer Connection
- Dryer Connection
- Cook Top
- Built-In Oven
- Self-Cleaning Oven
- Microwave Oven
- Disposal
- Dishwasher
- Ice Maker Connection
- Vent Fan
- Smoke Alarm
- Pre-Wired for Security
- Electric Water Heater
- Garage Door Opener
- Plumb for Water Softener
- Smooth Cooktop
- Solid Counter Tops
- Double Ovens
- City Garbage service
Instdir
- Oak Valley Dr to Continental Dr W to Continental Dr S
Interior Features
- Two Living Area
- Walk-In Pantry
- Study/Library
- Game Room
- Utility Room Inside
- 1st Floor Lvl/No Steps
- Open Floor Plan
- Skylights
- Cable TV Available
- High Speed Internet
Kitchen Length
- 13
Legal Desc Lot
- 14
Legal Description
- JAMESTOWN S/D BLK 2 LOT 14 .729
Lot Description
- Corner
- 1/2-1 Acre
- Mature Trees (ext feat)
- Level
Middle School
- Pleasanton
Neighborhood Amenities
- Pool
- Park/Playground
- Jogging Trails
- Sports Court
Occupancy
- Owner
Owner Lrealreb
- No
Ph To Show
- 210-222-2227
Possession
- Closing/Funding
Property Type
- Single Residential
Roof
- Metal
School District
- Pleasanton
Source Sqft
- Appsl Dist
Style
- One Story
Total Tax
- 6542
Utility Supplier Elec
- Reliant
Utility Supplier Grbge
- City
Utility Supplier Sewer
- City
Utility Supplier Water
- City
Views
- 32
Water/Sewer
- Water System
- Sewer System
Window Coverings
- Some Remain
Year Built
- 1998
Property Location and Similar Properties


