
- Michaela Aden, ABR,MRP,PSA,REALTOR ®,e-PRO
- Premier Realty Group
- Mobile: 210.859.3251
- Mobile: 210.859.3251
- Mobile: 210.859.3251
- michaela3251@gmail.com
Property Photos
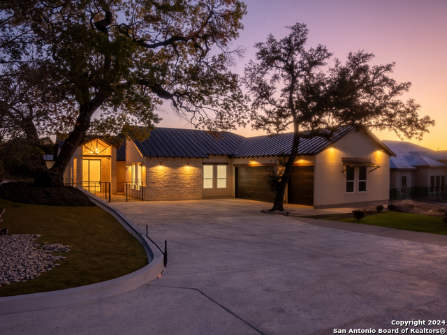

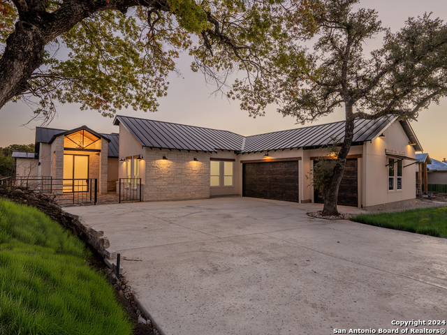
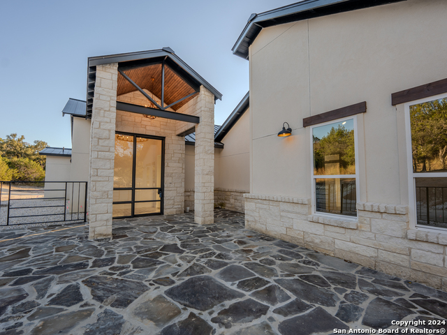
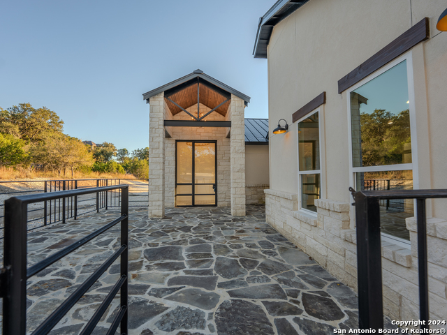
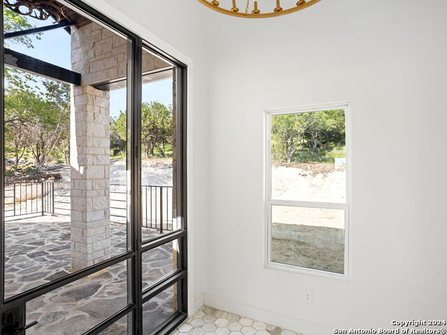
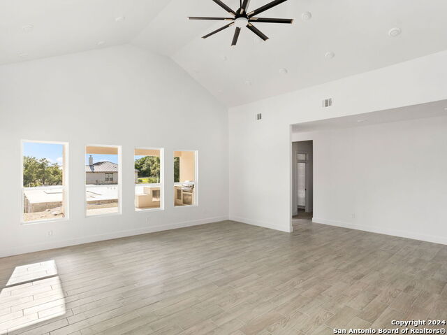
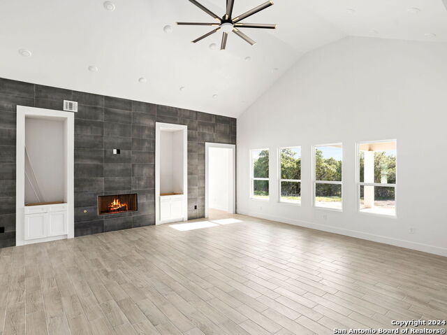
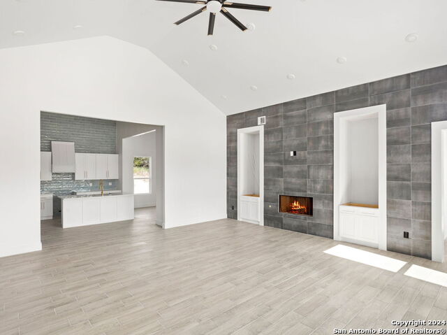
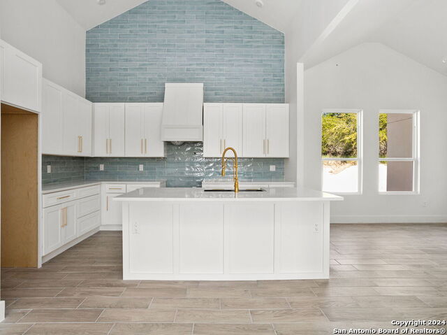
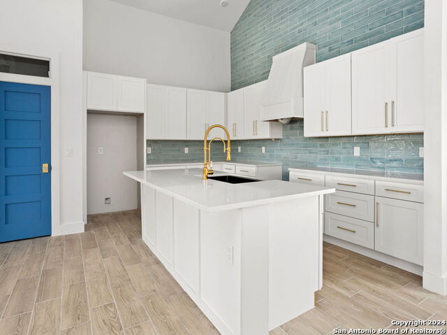
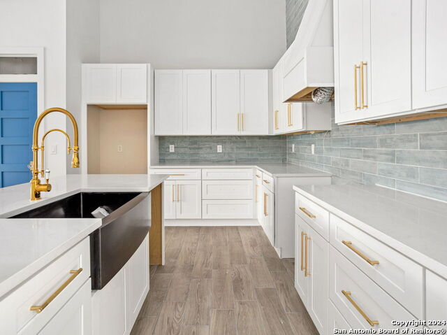
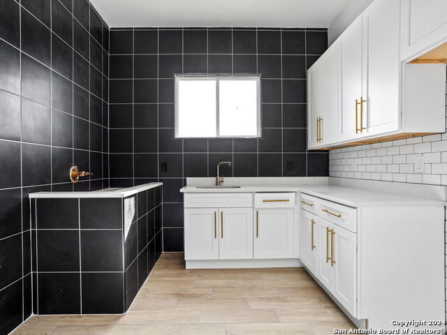
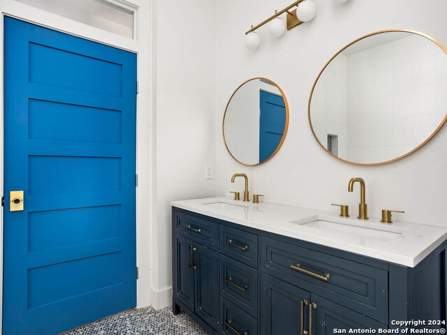
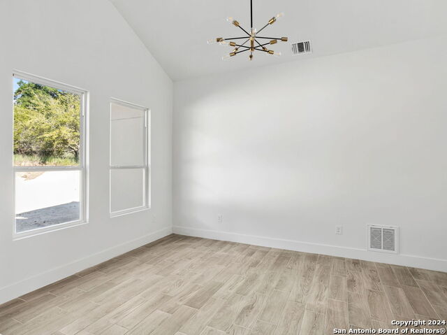
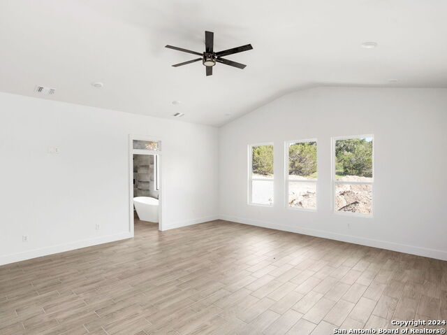
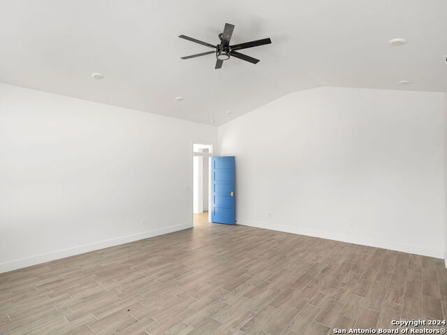
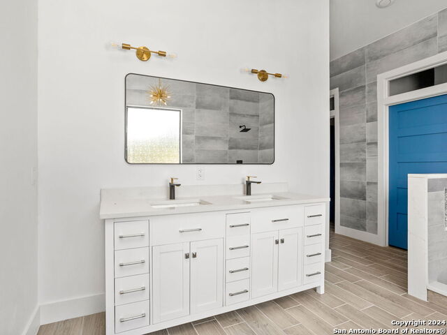
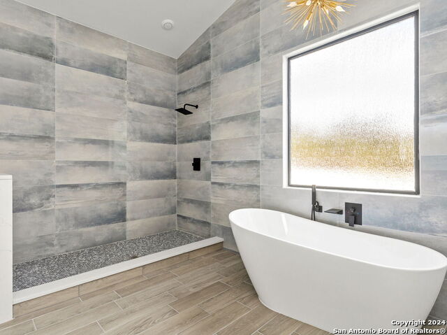
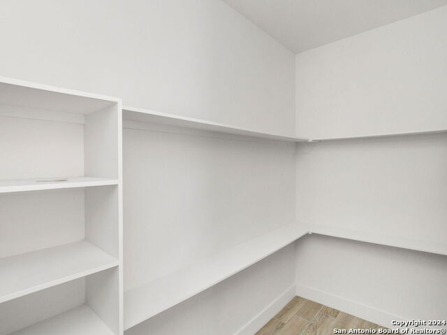
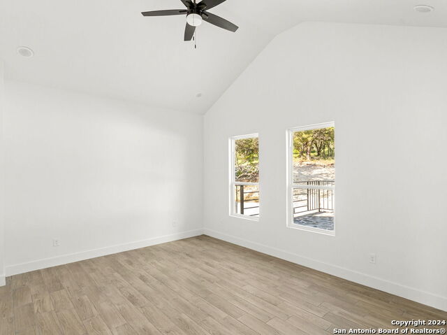
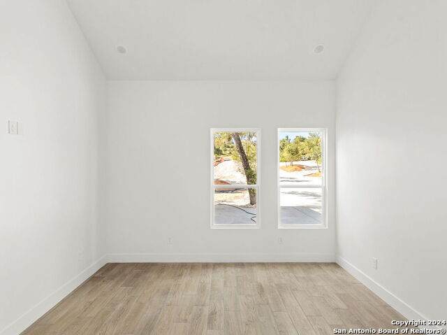
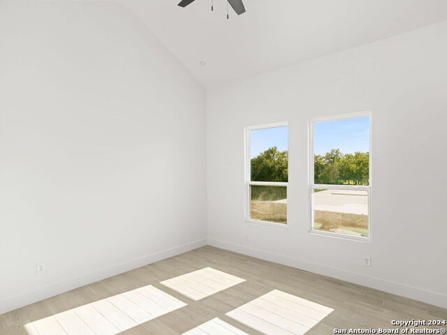
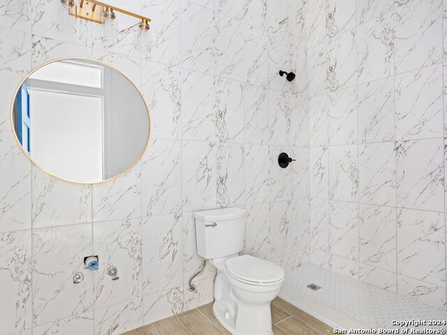
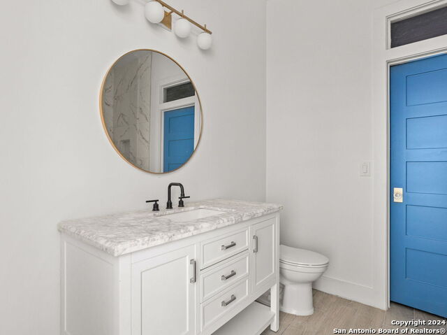
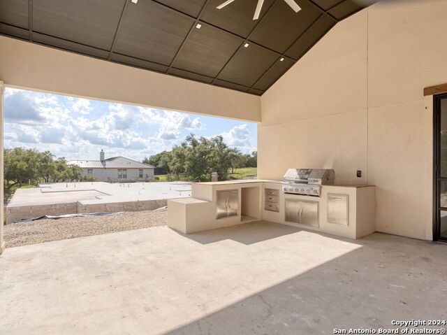
- MLS#: 1824973 ( Single Residential )
- Street Address: 535 Rio Ridge
- Viewed: 52
- Price: $725,000
- Price sqft: $213
- Waterfront: No
- Year Built: 2024
- Bldg sqft: 3400
- Bedrooms: 3
- Total Baths: 4
- Full Baths: 4
- Garage / Parking Spaces: 3
- Days On Market: 79
- Additional Information
- County: COMAL
- City: Spring Branch
- Zipcode: 78070
- Subdivision: Mystic Shores
- District: Comal
- Elementary School: Rebecca Creek
- Middle School: Mountain Valley
- High School: Canyon Lake
- Provided by: Texas Premier Realty
- Contact: Jennifer Galvez
- (210) 887-7541

- DMCA Notice
-
DescriptionRare find, and Listed BELOW County Appraisal!! Nestled within a small gated enclave in Mystic Shores, this stunningly crafted new build offers contemporary elegance on a sprawling acre lot. Enter through the charming courtyard and step through custom wrought iron doors into a beautifully designed 3 bedroom + office, 4 bath home with a spacious 3 car garage. The open floor plan boasts 3,400 square feet of bright and airy living space, featuring high ceilings, a cozy wood burning fireplace, and unique custom details throughout. A dedicated dog wash station and expansive living areas add to the thoughtful touches of this exceptional home. The secluded primary suite serves as a tranquil retreat, complete with space for a sitting area, dual walk in closets, and luxurious double vanities. The gourmet kitchen showcases quartz countertops and a generous island that flows seamlessly into the living room, ideal for both intimate gatherings and large scale entertaining. Step outside to an oversized back patio with ample room for a pool, perfect for outdoor living. The expansive driveway accommodates RV parking and multiple vehicles with ease. Enjoy all the amenities Mystic Shores has to offer, including a 140 acre nature preserve, a 26 acre waterfront park, pool, tennis courts, basketball, BBQ areas, a boat ramp, and RV & boat storage. Conveniently located just 45 minutes from San Antonio, 1 hour from Austin, and 30 minutes from New Braunfels or San Marcos with no city taxes and low HOA fees, this home embodies a perfect blend of luxury, comfort, and community living.
Features
Possible Terms
- Conventional
- VA
- Cash
Air Conditioning
- Two Central
Builder Name
- Steel Wood
Construction
- New
Contract
- Exclusive Right To Sell
Days On Market
- 214
Dom
- 78
Elementary School
- Rebecca Creek
Exterior Features
- Stone/Rock
- Stucco
Fireplace
- One
Floor
- Ceramic Tile
Foundation
- Slab
Garage Parking
- Three Car Garage
Heating
- Central
Heating Fuel
- Electric
High School
- Canyon Lake
Home Owners Association Fee
- 879
Home Owners Association Frequency
- Annually
Home Owners Association Mandatory
- Mandatory
Home Owners Association Name
- MYSTIC SHORES
Inclusions
- Ceiling Fans
- Chandelier
- Washer Connection
- Dryer Connection
- Stove/Range
- Gas Cooking
- Disposal
- Dishwasher
- Water Softener (owned)
- Smoke Alarm
- Electric Water Heater
- Garage Door Opener
Instdir
- 281N to FM 306 to mystic parkway to Rio Central Dr to Rio Ridge
Interior Features
- One Living Area
- Separate Dining Room
- Eat-In Kitchen
- Island Kitchen
- Study/Library
- High Ceilings
- Open Floor Plan
- Laundry Main Level
Kitchen Length
- 13
Legal Desc Lot
- 2339
Legal Description
- MYSTIC SHORES 21
- LOT 2339
Middle School
- Mountain Valley
Multiple HOA
- No
Neighborhood Amenities
- Controlled Access
- Pool
- Tennis
- Clubhouse
- Park/Playground
Owner Lrealreb
- Yes
Ph To Show
- 210-222-2227
Possession
- Closing/Funding
Property Type
- Single Residential
Roof
- Metal
School District
- Comal
Source Sqft
- Appsl Dist
Style
- One Story
Total Tax
- 6601
Views
- 52
Water/Sewer
- Septic
- Aerobic Septic
Window Coverings
- All Remain
Year Built
- 2024
Property Location and Similar Properties


