
- Michaela Aden, ABR,MRP,PSA,REALTOR ®,e-PRO
- Premier Realty Group
- Mobile: 210.859.3251
- Mobile: 210.859.3251
- Mobile: 210.859.3251
- michaela3251@gmail.com
Property Photos
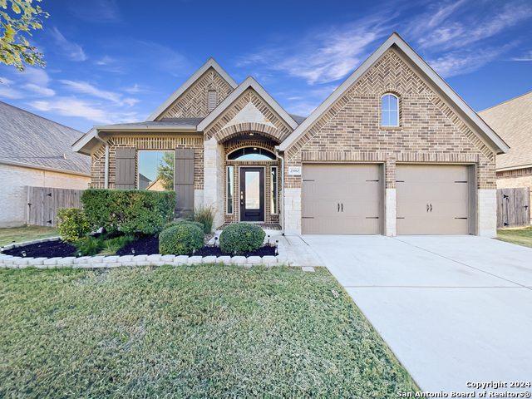

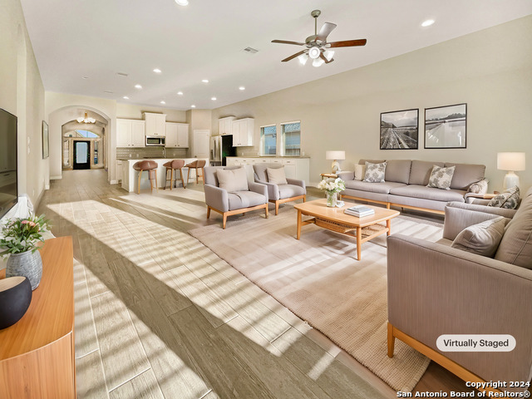
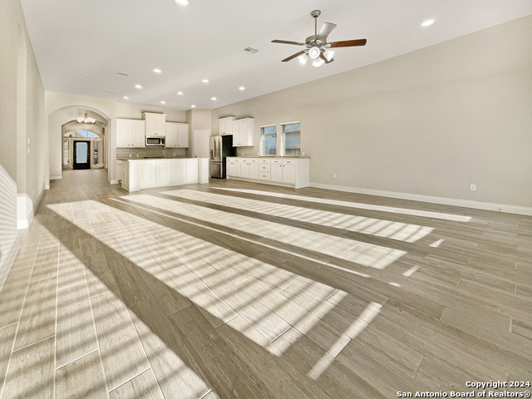
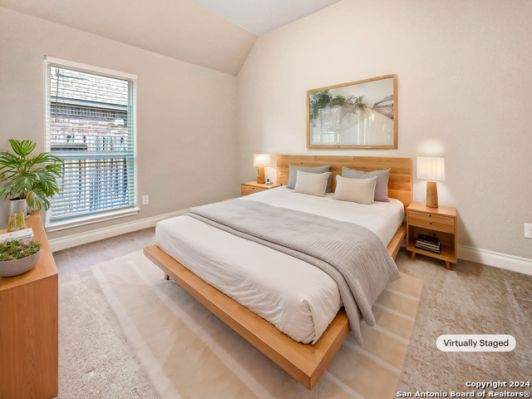
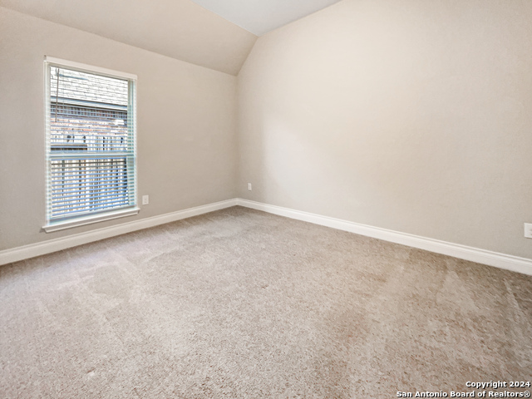
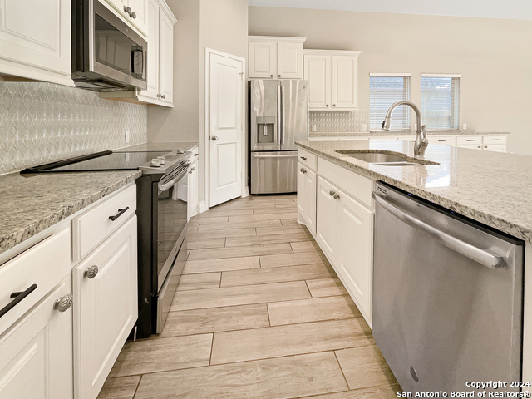
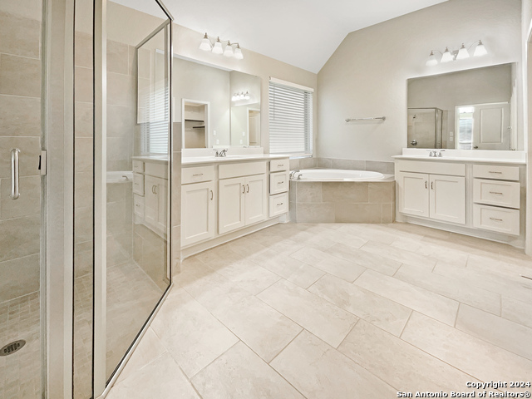
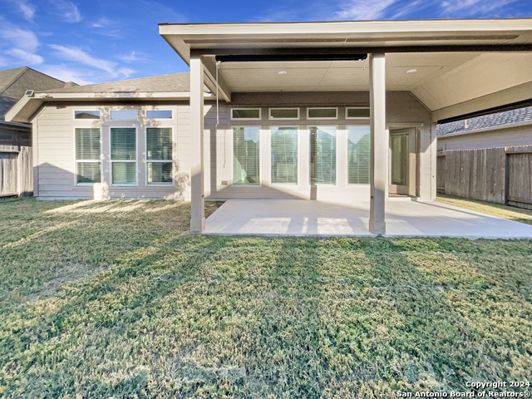
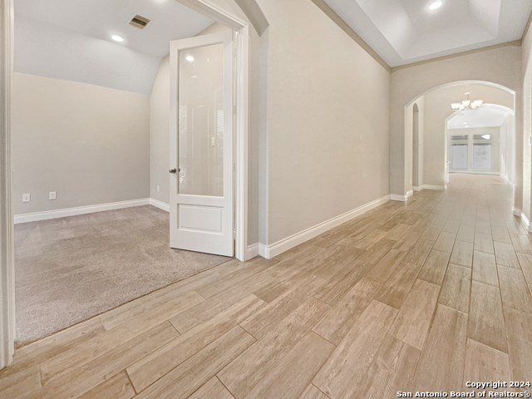
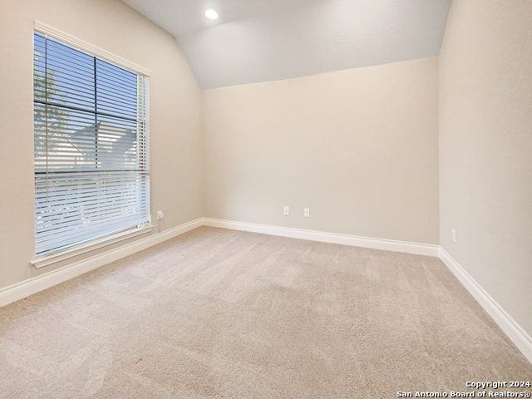
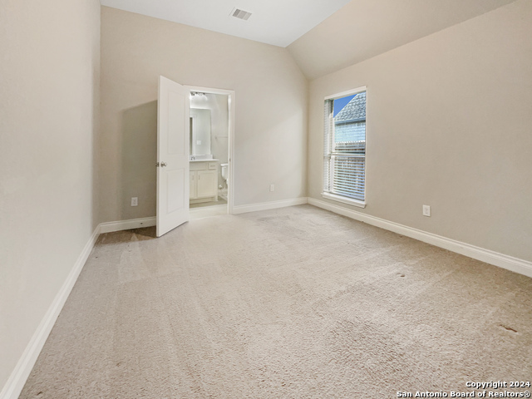
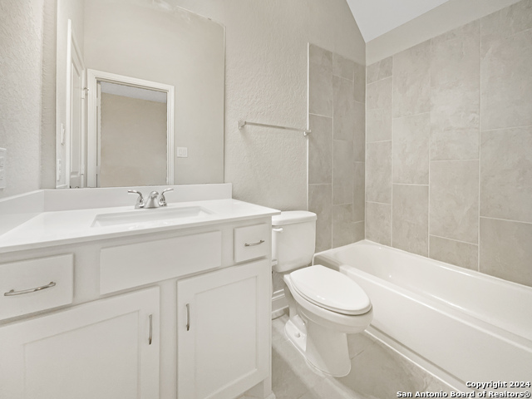
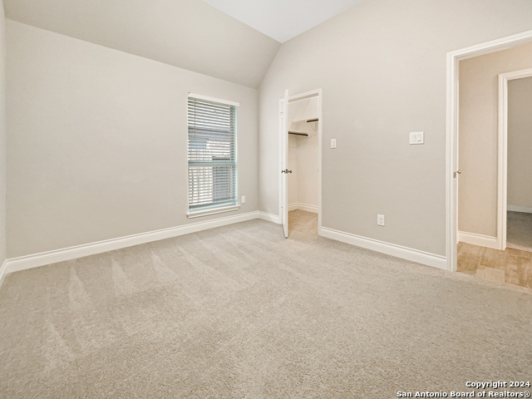
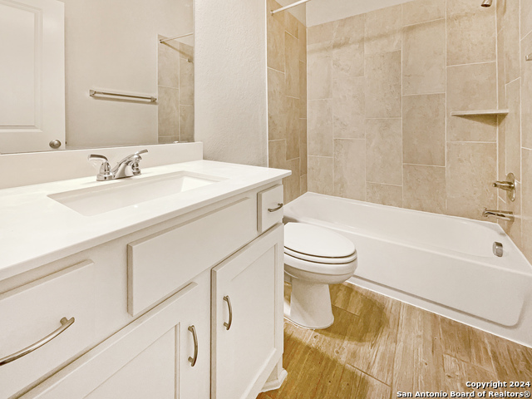
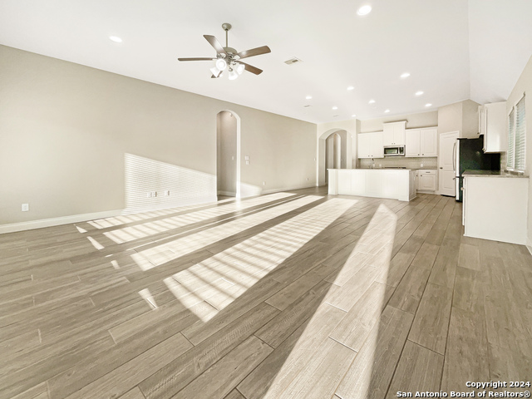
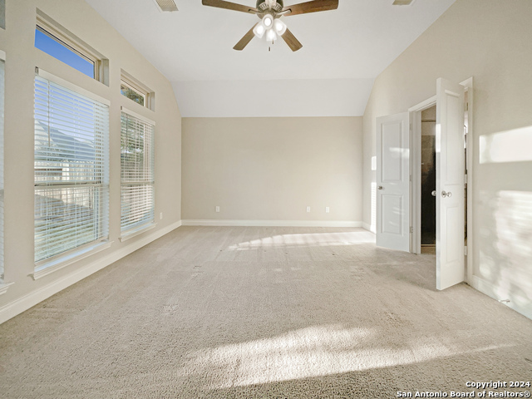
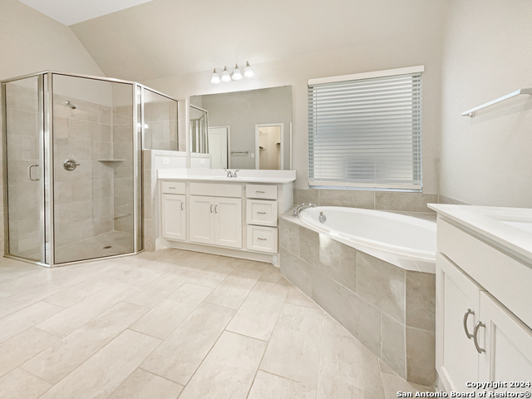
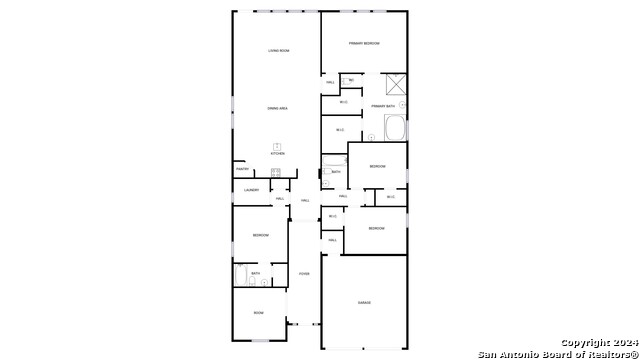
Reduced
- MLS#: 1824941 ( Single Residential )
- Street Address: 2980 Grove Ter
- Viewed: 59
- Price: $404,000
- Price sqft: $160
- Waterfront: No
- Year Built: 2019
- Bldg sqft: 2528
- Bedrooms: 4
- Total Baths: 3
- Full Baths: 3
- Garage / Parking Spaces: 2
- Days On Market: 77
- Additional Information
- County: GUADALUPE
- City: Seguin
- Zipcode: 78155
- Subdivision: Mill Creek Crossing
- District: Navarro Isd
- Elementary School: Navarro
- Middle School: Briesemiester
- High School: Navarro
- Provided by: Opendoor Brokerage, LLC
- Contact: Anyiesa Johnson
- (214) 378-3667

- DMCA Notice
-
DescriptionWelcome to your dream home! This property boasts a sophisticated neutral color paint scheme throughout, complementing the sleek all stainless steel appliances. The kitchen is a chef's dream with an accent backsplash, a practical kitchen island. The primary bedroom offers a walk in closet for ample storage space. The primary bathroom is a haven of relaxation with a separate tub and shower, and double sinks for convenience. Outdoor features include a covered patio perfect for entertaining and a fenced in backyard for privacy. This home truly has it all! This home has been virtually staged to illustrate its potential.
Features
Possible Terms
- Cash
- Conventional
- VA
Air Conditioning
- One Central
Builder Name
- Perry Homes
Construction
- Pre-Owned
Contract
- Exclusive Agency
Days On Market
- 73
Currently Being Leased
- No
Dom
- 73
Elementary School
- Navarro Elementary
Exterior Features
- Brick
- Stone/Rock
Fireplace
- Not Applicable
Floor
- Carpeting
- Ceramic Tile
Foundation
- Slab
Garage Parking
- Two Car Garage
- Attached
Heating
- Central
Heating Fuel
- Electric
High School
- Navarro High
Home Owners Association Fee
- 250
Home Owners Association Frequency
- Annually
Home Owners Association Mandatory
- Mandatory
Home Owners Association Name
- VILLAGE OF MILL CREEK HOMEOWNERS ASSOCIATION
Inclusions
- Security System (Owned)
Instdir
- Head northwest on TX-46 N Turn right onto Rudeloff Rd Turn left onto Coral Way Turn right onto Creek Ridge St Turn left onto Grove Ter
Interior Features
- Island Kitchen
Kitchen Length
- 19
Legal Desc Lot
- 119
Legal Description
- VILLAGE OF MILL CREEK #2 (THE) LOT 119 .158 AC
Middle School
- Briesemiester
Multiple HOA
- No
Neighborhood Amenities
- Other - See Remarks
Occupancy
- Vacant
Owner Lrealreb
- No
Ph To Show
- 855-915-0167
Possession
- Closing/Funding
Property Type
- Single Residential
Roof
- Composition
School District
- Navarro Isd
Source Sqft
- Appsl Dist
Style
- One Story
Total Tax
- 10781.15
Views
- 59
Water/Sewer
- Sewer System
Window Coverings
- None Remain
Year Built
- 2019
Property Location and Similar Properties


