
- Michaela Aden, ABR,MRP,PSA,REALTOR ®,e-PRO
- Premier Realty Group
- Mobile: 210.859.3251
- Mobile: 210.859.3251
- Mobile: 210.859.3251
- michaela3251@gmail.com
Property Photos
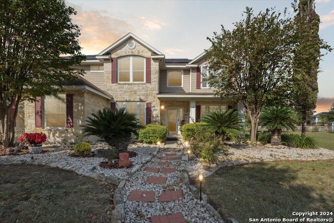

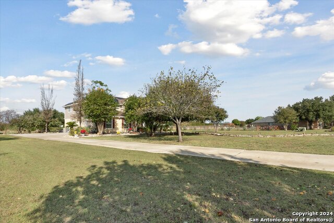
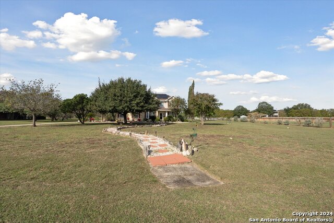
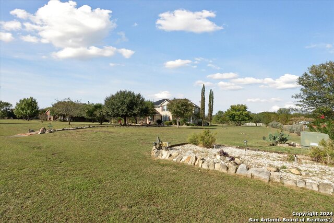
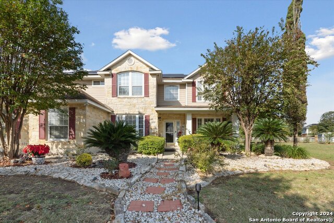
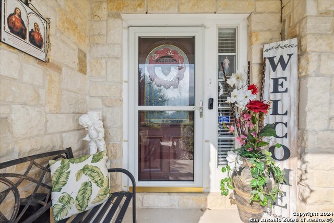
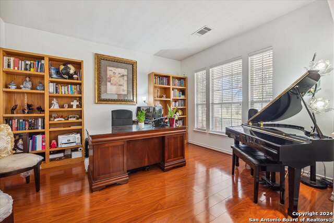
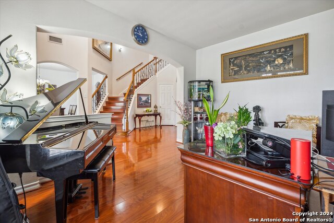

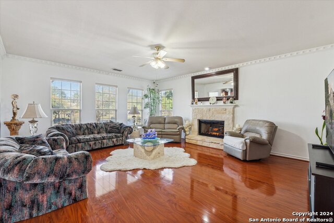
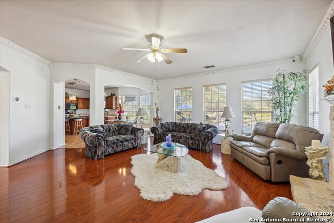
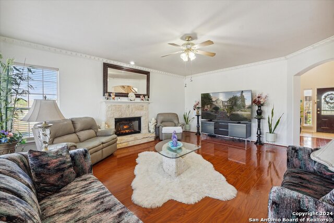
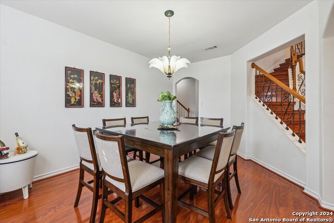
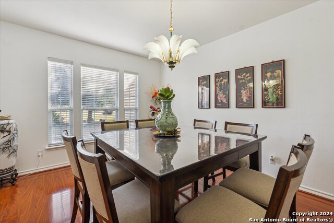
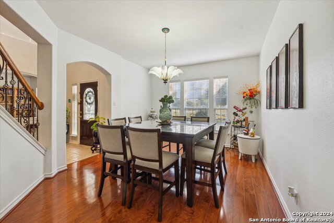
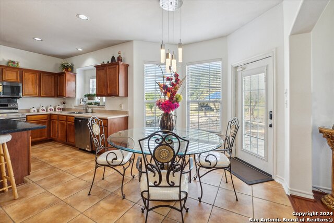
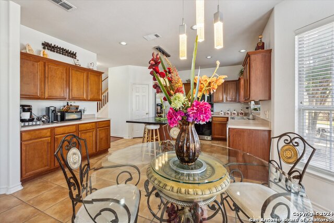
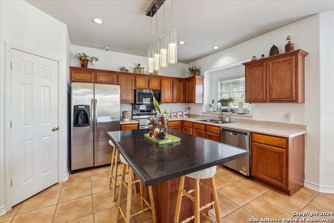
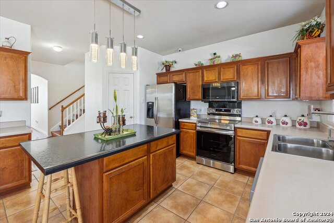
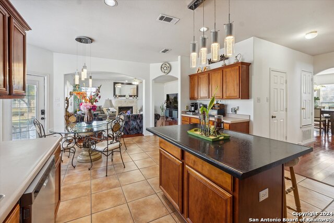
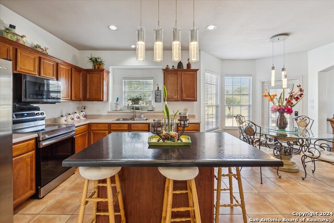
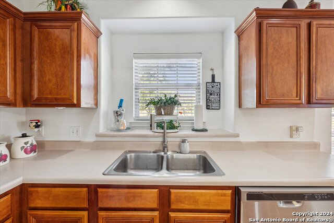
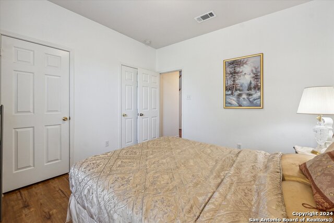
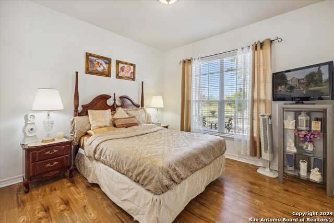

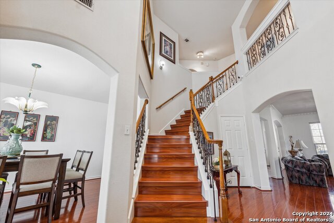
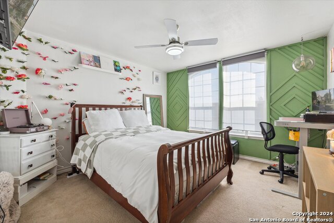
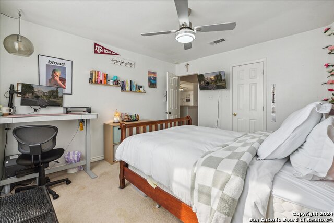
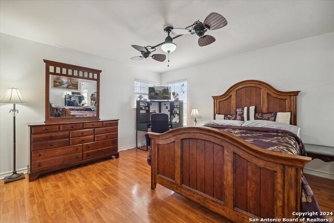
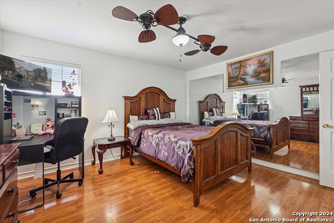
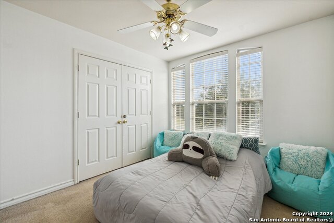
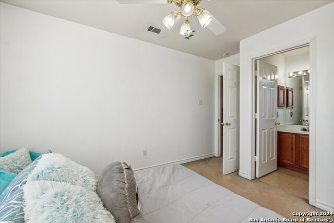
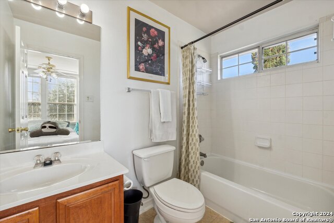
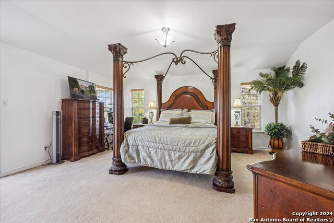
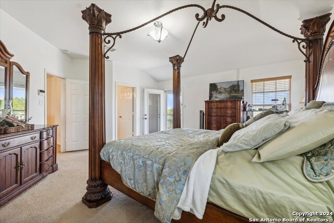
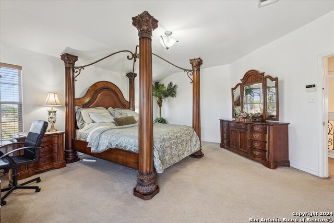
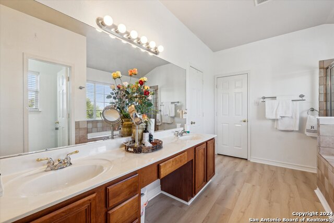
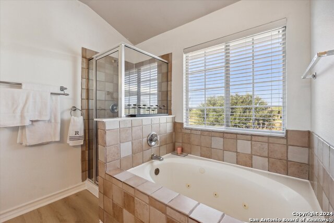
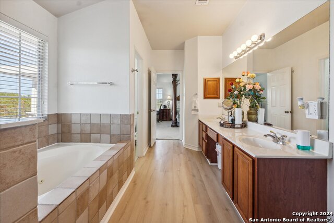
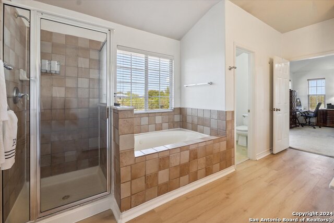
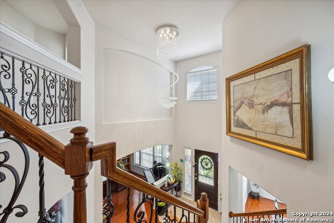
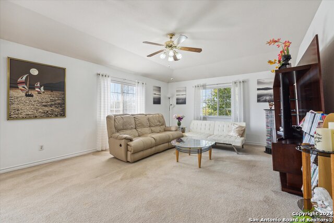
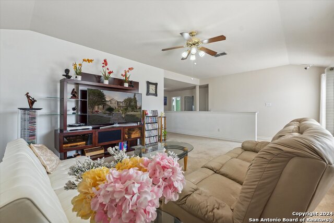
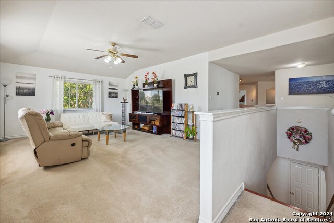
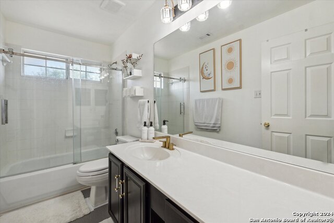
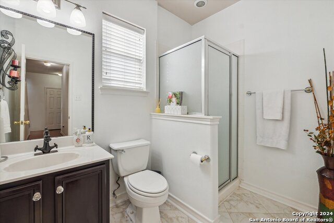
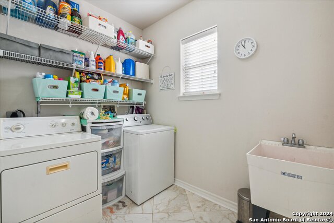
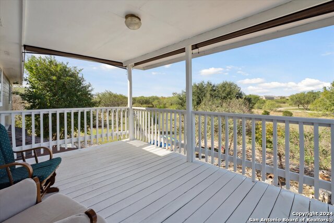
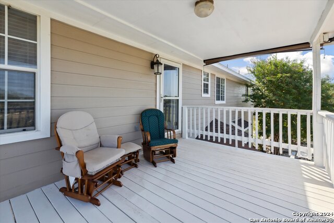
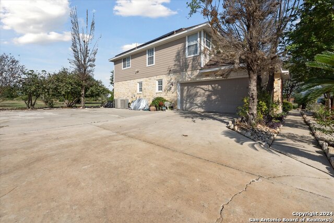
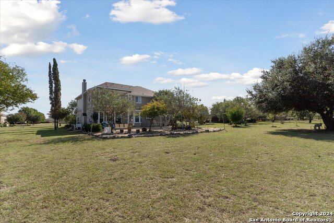
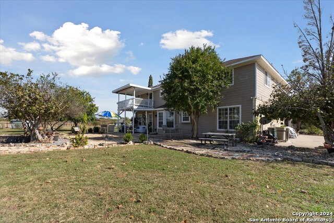
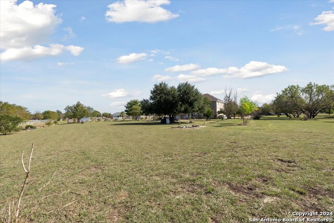
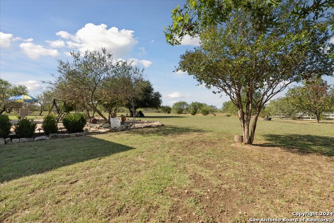
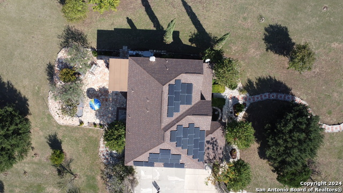
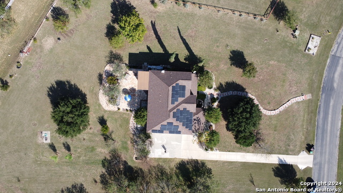
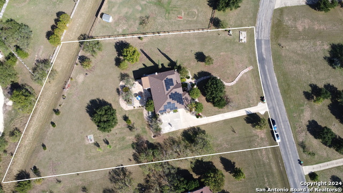
- MLS#: 1824933 ( Single Residential )
- Street Address: 9449 Remuda Path
- Viewed: 82
- Price: $690,000
- Price sqft: $186
- Waterfront: No
- Year Built: 2002
- Bldg sqft: 3714
- Bedrooms: 5
- Total Baths: 4
- Full Baths: 4
- Garage / Parking Spaces: 2
- Days On Market: 108
- Additional Information
- County: BEXAR
- City: San Antonio
- Zipcode: 78254
- Subdivision: Canyon Parke
- District: Northside
- Elementary School: Tomlinson
- Middle School: FOLKS
- High School: Sotomayor
- Provided by: LPT Realty, LLC
- Contact: Phyllis Domingo
- (210) 744-5478

- DMCA Notice
-
DescriptionConcession $10,000!!! Welcome to this beautiful home, where luxury meets tranquility on a sprawling 1.45 acre estate. This stunning 5 bedroom, 4 bathroom residence offers a rare combination of sophisticated design, modern conveniences, and the peaceful charm of country living. From the moment you step inside, you'll be captivated by the well thought out layout, featuring dual staircases that create an elegant flow throughout the home and a grand game room, perfect for entertaining or relaxing with family and friends. The primary suite is a true retreat, boasting a private balcony where you can unwind and take in the serene views of your expansive property. Every detail of this home has been carefully maintained and enhanced, with recent upgrades including solar panels for energy efficiency, a tankless water heater for endless comfort, a brand new stove/range, and fresh paint that adds a modern, polished touch. Set in the desirable gated Remuda Ranch neighborhood, this home offers both prestige and practicality, with access to the newly built Sotomayor High School, ensuring top tier education opportunities. The vast lot provides endless possibilities for outdoor living, whether you dream of creating a garden oasis, adding a pool, or simply enjoying the wide open space. This is more than a home it's a lifestyle. With its combination of luxurious finishes, modern amenities, and serene surroundings, this home is ready to become your personal sanctuary. Don't miss the chance to make this extraordinary property yours schedule your private tour today.
Features
Possible Terms
- Conventional
- FHA
- VA
- Cash
Air Conditioning
- Two Central
Apprx Age
- 23
Builder Name
- Gordon Hartman
Construction
- Pre-Owned
Contract
- Exclusive Right To Sell
Days On Market
- 104
Dom
- 104
Elementary School
- Tomlinson Elementary
Energy Efficiency
- Tankless Water Heater
- Energy Star Appliances
- Radiant Barrier
- Storm Doors
- Ceiling Fans
Exterior Features
- Stone/Rock
- Cement Fiber
Fireplace
- One
Floor
- Carpeting
- Ceramic Tile
- Wood
- Laminate
Foundation
- Slab
Garage Parking
- Two Car Garage
Green Features
- Solar Panels
Heating
- Central
Heating Fuel
- Electric
High School
- Sotomayor High School
Home Owners Association Fee
- 650
Home Owners Association Frequency
- Annually
Home Owners Association Mandatory
- Mandatory
Home Owners Association Name
- CANYON PARKE ESTATES AT REMUDA RANCH HOA
Inclusions
- Ceiling Fans
- Washer Connection
- Dryer Connection
- Cook Top
- Built-In Oven
- Microwave Oven
- Stove/Range
- Disposal
- Dishwasher
- Ice Maker Connection
- Garage Door Opener
- Plumb for Water Softener
- City Garbage service
Instdir
- From Loop 1604 Exit Shaenfield
- (head outside the loop of 1604). Left on Galm (roundabout)
- right on Remuda Ranch
- left on Remuda Path
Interior Features
- One Living Area
- Separate Dining Room
- Island Kitchen
- Walk-In Pantry
- Study/Library
- Game Room
- Utility Room Inside
- All Bedrooms Upstairs
- Secondary Bedroom Down
- Cable TV Available
- High Speed Internet
- Laundry Main Level
Kitchen Length
- 10
Legal Desc Lot
- 40
Legal Description
- CB 4450C BLK 1 LOT 40 CANYON PARK ESTATES AT REMUDA RANCH UT
Middle School
- FOLKS
Multiple HOA
- No
Neighborhood Amenities
- Controlled Access
Occupancy
- Owner
Owner Lrealreb
- No
Ph To Show
- 210-222-2227
Possession
- Closing/Funding
Property Type
- Single Residential
Roof
- Composition
School District
- Northside
Source Sqft
- Appsl Dist
Style
- Two Story
Total Tax
- 10024.2
Utility Supplier Elec
- CPS
Utility Supplier Gas
- CPS
Utility Supplier Water
- SAWS
Views
- 82
Virtual Tour Url
- https://www.zillow.com/view-imx/879cde3c-5760-467c-b5cf-6d133e424b25?setAttribution=mls&wl=true&initialViewType=pano&utm_source=dashboard
Water/Sewer
- Sewer System
Window Coverings
- Some Remain
Year Built
- 2002
Property Location and Similar Properties


