
- Michaela Aden, ABR,MRP,PSA,REALTOR ®,e-PRO
- Premier Realty Group
- Mobile: 210.859.3251
- Mobile: 210.859.3251
- Mobile: 210.859.3251
- michaela3251@gmail.com
Property Photos
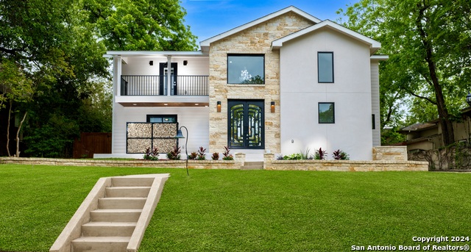

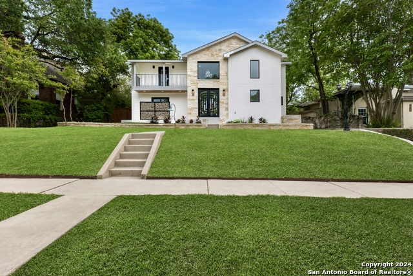
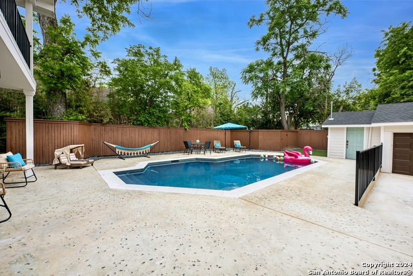
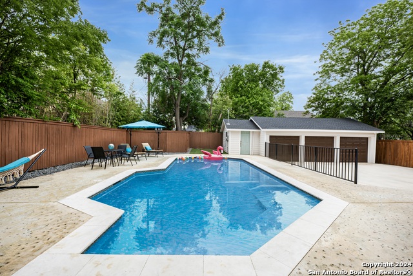
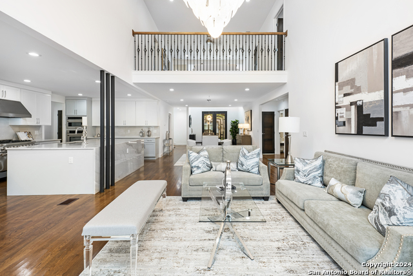
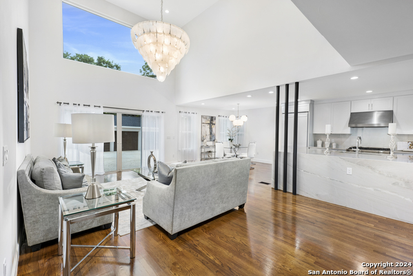
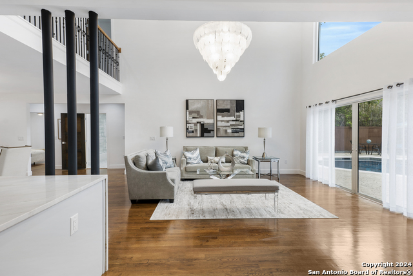
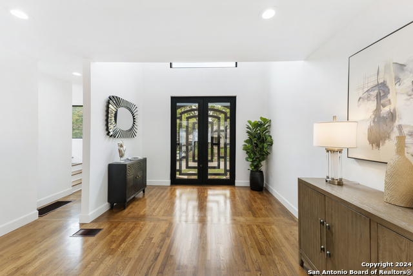
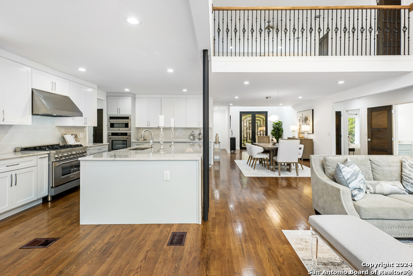
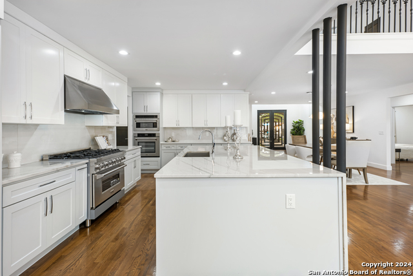
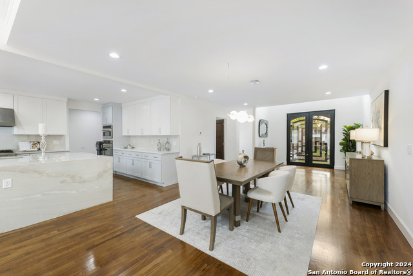
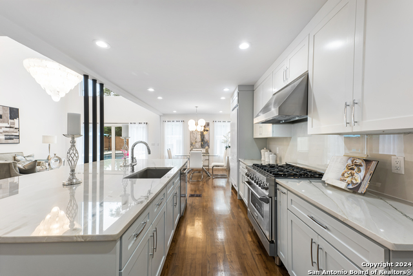
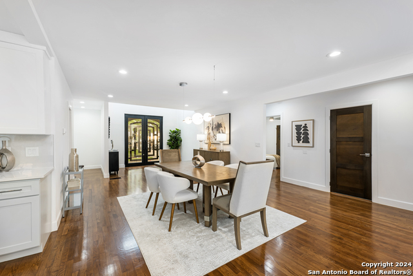
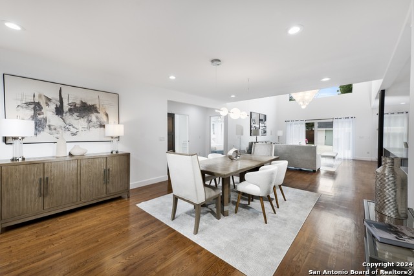
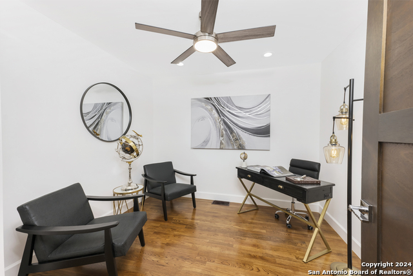
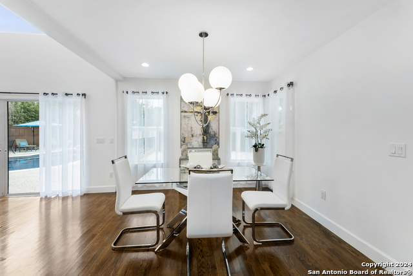
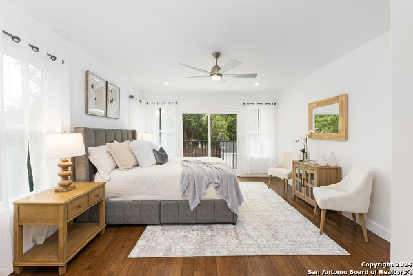
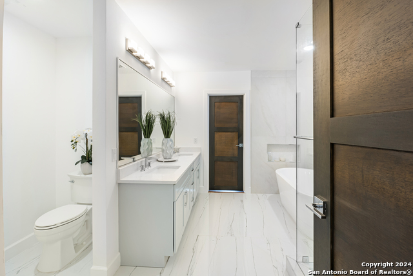
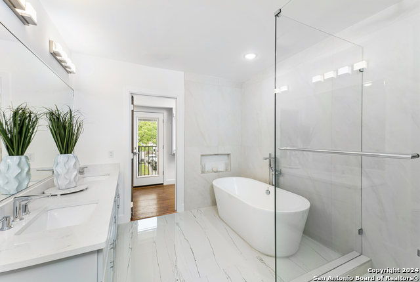
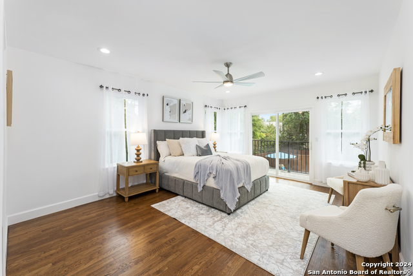
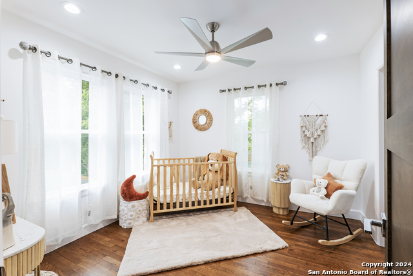
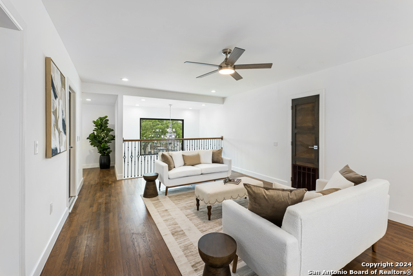
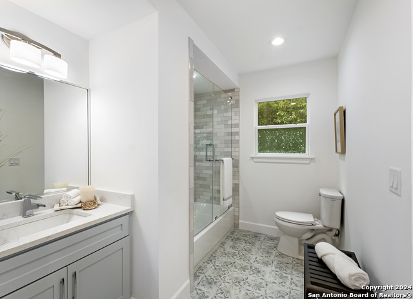
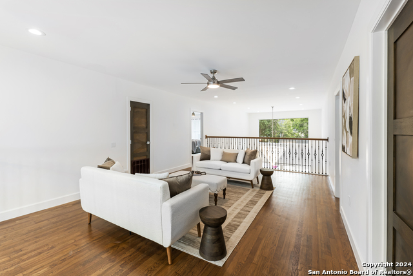
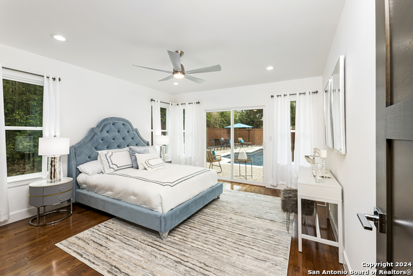
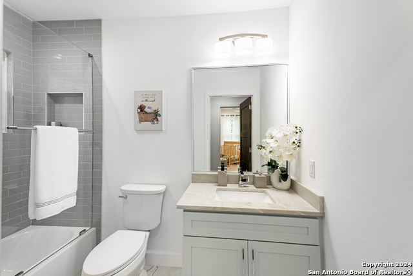
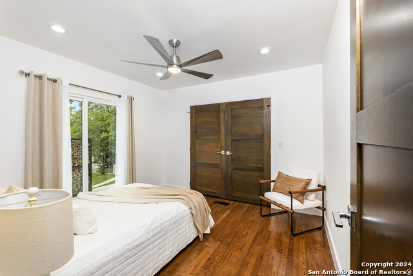
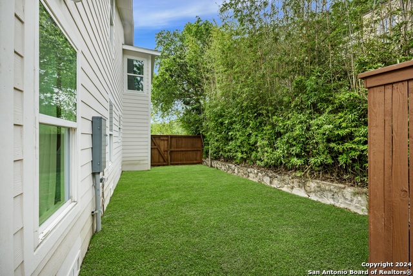
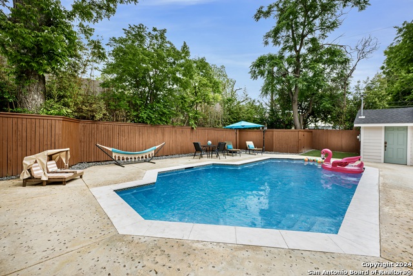
- MLS#: 1824904 ( Single Residential )
- Street Address: 114 Cloverleaf Ave
- Viewed: 30
- Price: $1,630,000
- Price sqft: $494
- Waterfront: No
- Year Built: 1940
- Bldg sqft: 3300
- Bedrooms: 4
- Total Baths: 4
- Full Baths: 3
- 1/2 Baths: 1
- Garage / Parking Spaces: 3
- Days On Market: 31
- Additional Information
- County: BEXAR
- City: Alamo Heights
- Zipcode: 78209
- Subdivision: Alamo Heights
- District: Alamo Heights I.S.D.
- Elementary School: Cambridge
- Middle School: Alamo Heights
- High School: Alamo Heights
- Provided by: Phyllis Browning Company
- Contact: Ignacio Garcia
- (210) 612-4226

- DMCA Notice
-
DescriptionSeller Financing Available! Beautiful Alamo Heights Home. Welcome to 114 Cloverleaf Ave, located in the heart of Alamo Heights. This 4 bedroom, 3.5 bathroom home includes an office and a three car garage, offering a combination of modern design and functionality. The interior features quartzite countertops, stainless steel appliances, and a thoughtfully designed kitchen layout. The floor plan includes generously sized bedrooms to accommodate a variety of needs, providing both comfort and privacy. The outdoor space includes a swimming pool, offering opportunities for relaxation and recreation. Situated in a desirable neighborhood, this home is conveniently located near schools, shopping, dining, and local attractions.
Features
Possible Terms
- Conventional
- VA
- 1st Seller Carry
- 2nd Seller Carry
- Lease Option
- Wraparound
- Cash
- Investors OK
Accessibility
- No Carpet
- First Floor Bath
- Full Bath/Bed on 1st Flr
- First Floor Bedroom
Air Conditioning
- Two Central
- Heat Pump
Apprx Age
- 84
Builder Name
- unknown
Construction
- Pre-Owned
Contract
- Exclusive Right To Sell
Days On Market
- 231
Currently Being Leased
- No
Dom
- 29
Elementary School
- Cambridge
Energy Efficiency
- Double Pane Windows
- Foam Insulation
- Ceiling Fans
Exterior Features
- Stone/Rock
- Stucco
- Siding
Fireplace
- Not Applicable
Floor
- Ceramic Tile
- Wood
Foundation
- Slab
Garage Parking
- Three Car Garage
- Detached
- Side Entry
Heating
- Central
- 2 Units
Heating Fuel
- Electric
- Natural Gas
High School
- Alamo Heights
Home Owners Association Mandatory
- None
Home Faces
- North
Inclusions
- Ceiling Fans
- Chandelier
- Washer Connection
- Dryer Connection
- Built-In Oven
- Microwave Oven
- Stove/Range
- Gas Cooking
- Refrigerator
- Disposal
- Dishwasher
- Smoke Alarm
- Attic Fan
- Whole House Fan
- Plumb for Water Softener
- Solid Counter Tops
- Double Ovens
- Custom Cabinets
- City Garbage service
Instdir
- Broadway
- turn on Cloverleaf Ave
Interior Features
- Two Living Area
- Liv/Din Combo
- Separate Dining Room
- Eat-In Kitchen
- Two Eating Areas
- Island Kitchen
- Walk-In Pantry
- Study/Library
- Utility Room Inside
- Secondary Bedroom Down
- High Ceilings
- Open Floor Plan
- Laundry Room
Kitchen Length
- 19
Legal Desc Lot
- 13
Legal Description
- CB 5571A BLK 2 LOT 13
- 14 & E 20 FT OF 12
Lot Description
- Mature Trees (ext feat)
Lot Dimensions
- 70x145
Lot Improvements
- Street Paved
- Curbs
- City Street
Middle School
- Alamo Heights
Neighborhood Amenities
- None
Occupancy
- Vacant
Other Structures
- Storage
Owner Lrealreb
- No
Ph To Show
- SHOWINGTIME
Possession
- Closing/Funding
Property Type
- Single Residential
Recent Rehab
- Yes
Roof
- Composition
School District
- Alamo Heights I.S.D.
Source Sqft
- Appsl Dist
Style
- Two Story
- Contemporary
- Traditional
Total Tax
- 21986
Views
- 30
Virtual Tour Url
- https://vimeo.com/940989642?share=copy
Water/Sewer
- City
Window Coverings
- None Remain
Year Built
- 1940
Property Location and Similar Properties


