
- Michaela Aden, ABR,MRP,PSA,REALTOR ®,e-PRO
- Premier Realty Group
- Mobile: 210.859.3251
- Mobile: 210.859.3251
- Mobile: 210.859.3251
- michaela3251@gmail.com
Property Photos
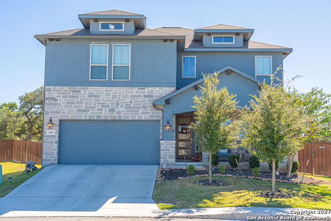

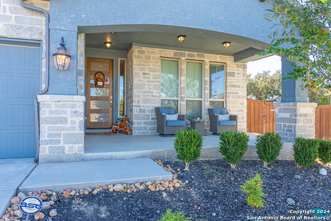
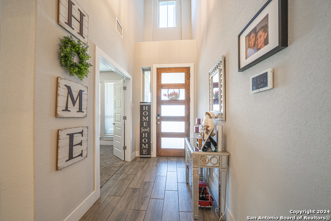
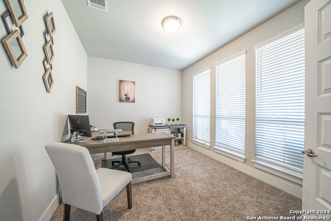
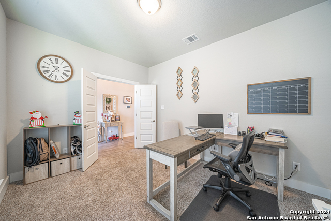
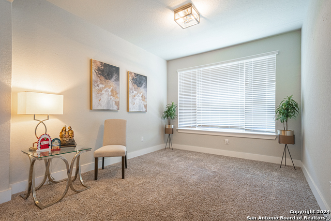
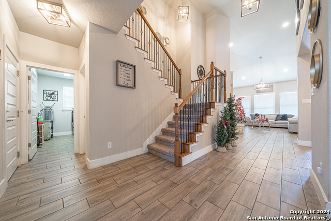
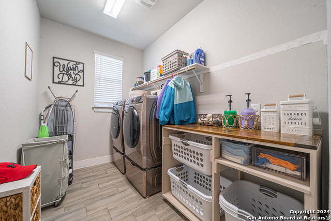
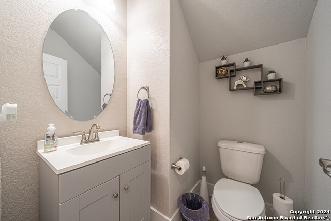
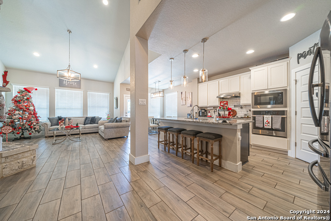
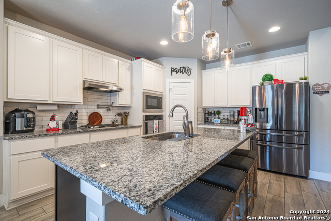
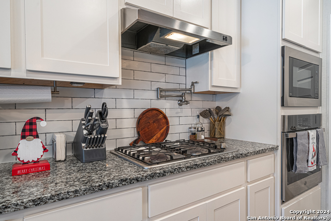
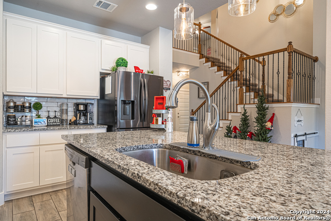
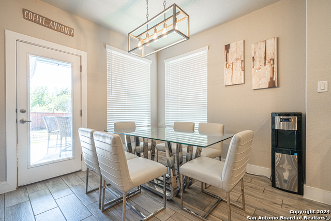
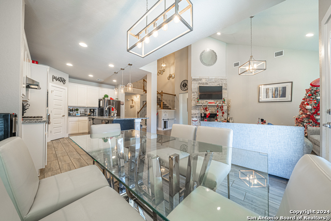
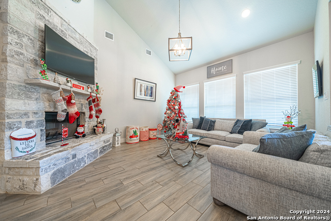
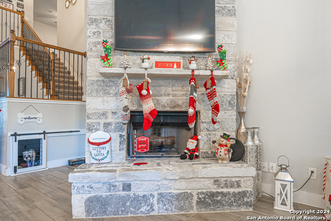
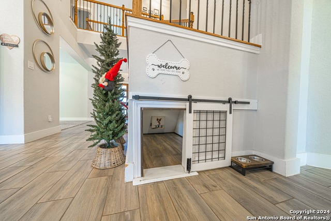
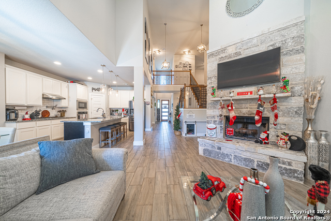
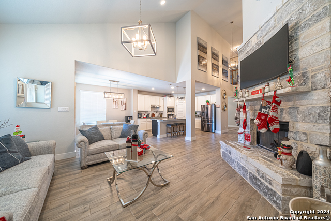
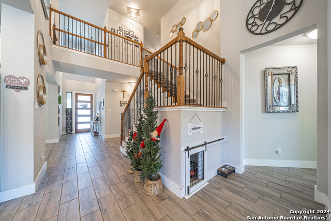
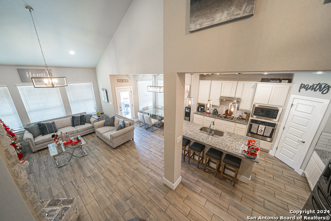
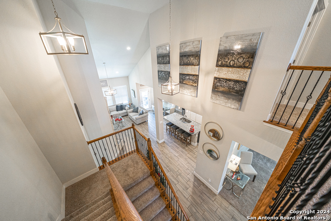
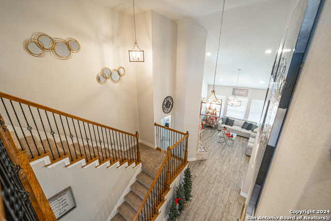
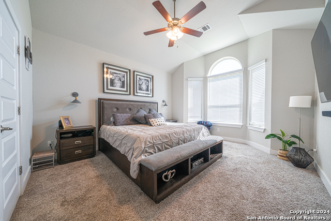
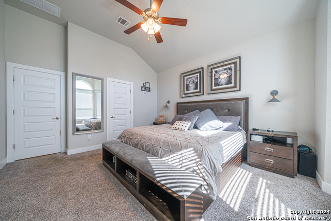
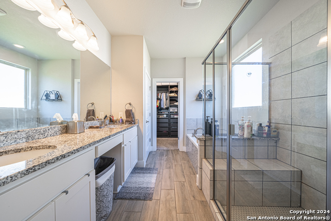
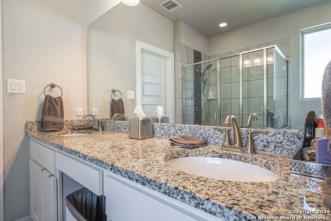
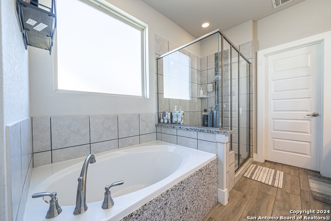
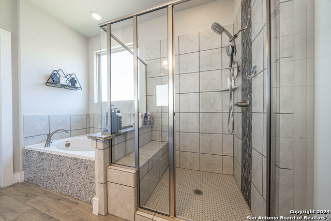
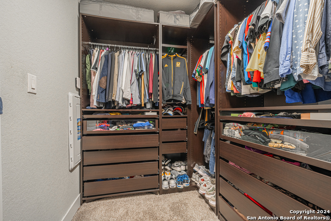
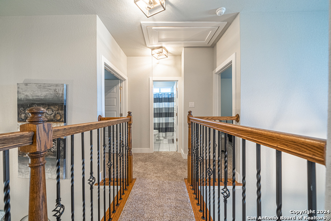
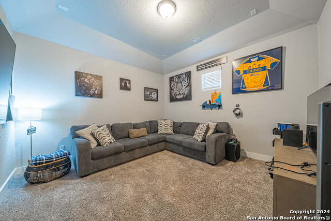
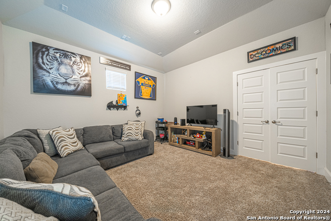
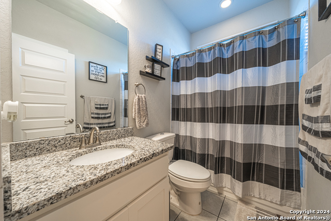
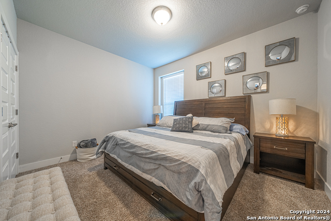
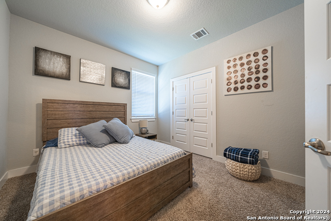
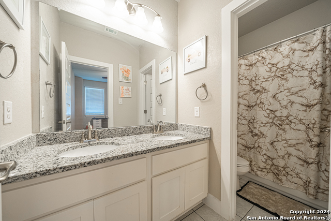
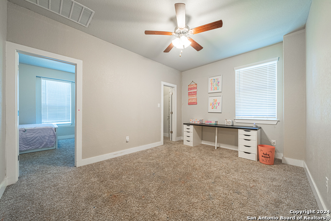
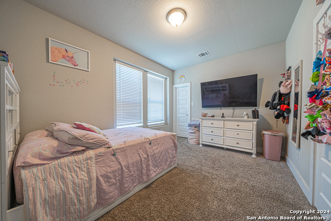
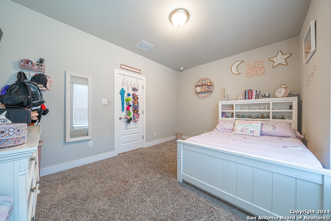
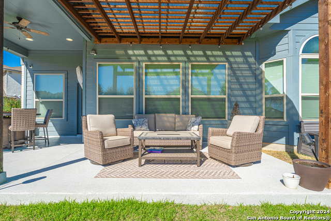
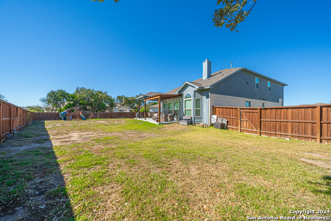
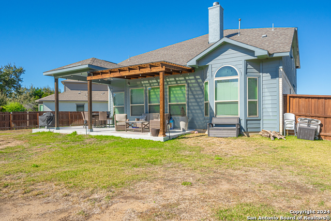
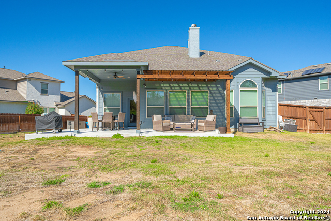
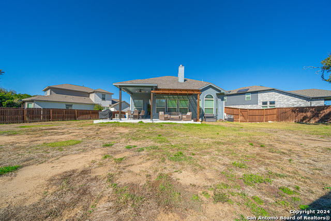
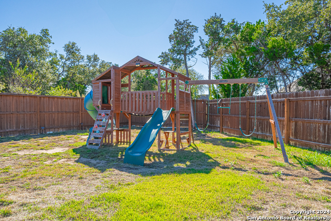
- MLS#: 1824869 ( Single Residential )
- Street Address: 24607 Ahava
- Viewed: 15
- Price: $610,000
- Price sqft: $210
- Waterfront: No
- Year Built: 2020
- Bldg sqft: 2901
- Bedrooms: 4
- Total Baths: 4
- Full Baths: 3
- 1/2 Baths: 1
- Garage / Parking Spaces: 2
- Days On Market: 31
- Additional Information
- County: BEXAR
- City: San Antonio
- Zipcode: 78261
- Subdivision: Cibolo Canyons/monteverde
- District: Judson
- Elementary School: Wortham Oaks
- Middle School: Kitty Hawk
- High School: Veterans Memorial
- Provided by: Redbird Realty LLC
- Contact: Kyle Floyd
- (210) 783-0100

- DMCA Notice
-
DescriptionSet on a remarkable 0.28 acre lot one of the largest in the gated Monteverde at Cibolo Canyons 24607 Ahava Street offers the ultimate blend of luxury and location. This 4 bedroom, 3.5 bathroom home includes a first floor office/study, a chef's kitchen with granite countertops, stainless steel appliances, and a spacious walk in pantry, plus a luxurious primary suite with a spa like ensuite. Designed for both comfort and entertaining, the open concept layout flows seamlessly to the outdoors. Residents will enjoy breathtaking Hill Country views and resort style amenities, all just seconds from the magnificent JW Marriott, home to a PGA golf course that hosts the annual Valero Texas Open! As you step through the front door, you're welcomed by soaring ceilings and a stunning view straight into the kitchen and family living area, showcasing the heart of this beautifully designed home. Included with the property is a premium water filtration and softening system by Simple Water Softeners, ensuring exceptional water quality throughout the home. The expansive backyard provides a blank slate with endless possibilities. Transform your space into a lush paradise perfect for entertaining guests. This home truly combines elegance, functionality, and opportunity, making it a must see for YOU! Schedule your showing today to experience this one of a kind beyond exceptional property!
Features
Possible Terms
- Conventional
- FHA
- VA
- TX Vet
- Cash
Air Conditioning
- One Central
Block
- 14
Builder Name
- Empire Homes
Construction
- Pre-Owned
Contract
- Exclusive Right To Sell
Days On Market
- 99
Currently Being Leased
- No
Dom
- 21
Elementary School
- Wortham Oaks
Energy Efficiency
- Tankless Water Heater
- Programmable Thermostat
- 12"+ Attic Insulation
- Double Pane Windows
- Radiant Barrier
- Ceiling Fans
Exterior Features
- Stone/Rock
- Stucco
Fireplace
- One
- Family Room
- Wood Burning
Floor
- Carpeting
- Ceramic Tile
Foundation
- Slab
Garage Parking
- Two Car Garage
Heating
- Central
Heating Fuel
- Electric
High School
- Veterans Memorial
Home Owners Association Fee
- 774
Home Owners Association Frequency
- Semi-Annually
Home Owners Association Mandatory
- Mandatory
Home Owners Association Name
- CIBOLO CANYONS
Home Faces
- North
Inclusions
- Ceiling Fans
- Washer Connection
- Dryer Connection
- Built-In Oven
- Microwave Oven
- Stove/Range
- Gas Cooking
- Disposal
- Dishwasher
- Water Softener (owned)
- Smoke Alarm
- Security System (Leased)
- Pre-Wired for Security
- Electric Water Heater
- Garage Door Opener
- Plumb for Water Softener
- Solid Counter Tops
- City Garbage service
Instdir
- Hwy 281 North
- turn East on TPC Pkwy
- Left or North on Marriott Pkwy
- take first immediate Left on Monteverde Hts. Go until you get to Monteverde Crest. Go through gate
- left on Colina Crst
- Left on Ahava. Head to end of cul de sac. Arrive at 24607 Ahava
Interior Features
- Two Living Area
- Separate Dining Room
- Eat-In Kitchen
- Two Eating Areas
- Island Kitchen
- Walk-In Pantry
- Study/Library
- Game Room
- Media Room
- Utility Room Inside
- High Ceilings
- Open Floor Plan
- Cable TV Available
- High Speed Internet
- Laundry Main Level
- Laundry Room
- Walk in Closets
- Attic - Partially Finished
- Attic - Partially Floored
- Attic - Pull Down Stairs
- Attic - Storage Only
Kitchen Length
- 13
Legal Desc Lot
- 27
Legal Description
- CB 4909B (MONTEVERDE UT-2
- PH-3 (ENCLAVE))
- BLOCK 14 LOT 27
Lot Description
- Cul-de-Sac/Dead End
- 1/4 - 1/2 Acre
Lot Improvements
- Street Paved
- Curbs
- Street Gutters
- Sidewalks
- Streetlights
Middle School
- Kitty Hawk
Multiple HOA
- No
Neighborhood Amenities
- Other - See Remarks
Occupancy
- Owner
Other Structures
- Pergola
Owner Lrealreb
- No
Ph To Show
- 817-858-0055
Possession
- Closing/Funding
Property Type
- Single Residential
Recent Rehab
- No
Roof
- Composition
School District
- Judson
Source Sqft
- Appsl Dist
Style
- Two Story
- Contemporary
Total Tax
- 13498.74
Views
- 15
Water/Sewer
- Water System
- City
Window Coverings
- All Remain
Year Built
- 2020
Property Location and Similar Properties


